Home
Single Family
Condo
Multi-Family
Land
Commercial/Industrial
Mobile Home
Rental
All
Show Open Houses Only
Showing listings 51 - 100 of 216:
First Page
Previous Page
Next Page
Last Page
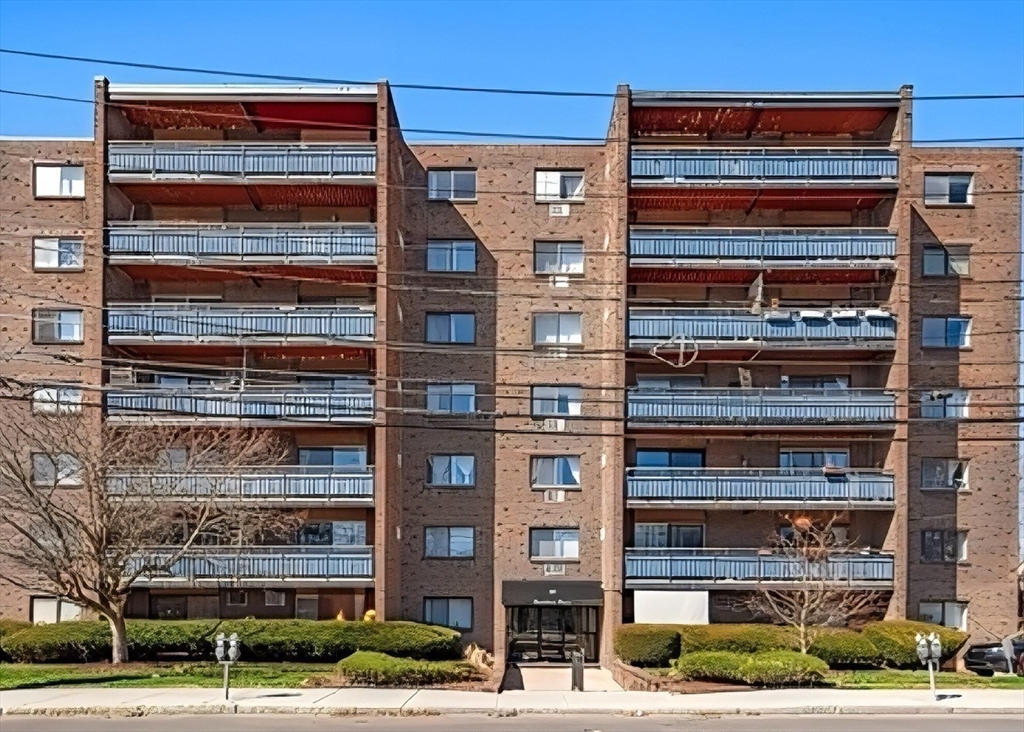
31 photo(s)

|
Watertown, MA 02472-4304
|
Sold
List Price
$499,000
MLS #
73431676
- Condo
Sale Price
$490,000
Sale Date
12/9/25
|
| Rooms |
4 |
Full Baths |
1 |
Style |
High-Rise |
Garage Spaces |
0 |
GLA |
940SF |
Basement |
No |
| Bedrooms |
2 |
Half Baths |
0 |
Type |
Condominium |
Water Front |
No |
Lot Size |
0SF |
Fireplaces |
0 |
| Condo Fee |
$636 |
Community/Condominium
Hamilton Place
|
Recently renovated 2 bedroom, 1 bathroom condo with 940 square feet on 4th floor of elevator
building at Hamilton Place. Conveniently located near bustling Watertown Square near restaurants,
shops + parks. Easy access to Cambridge + Mass Pike to downtown Boston. This home has a sun
drenched interior with a generous size living room that offers ample space for entertaining +
dining. Modern kitchen featuring granite countertops + all new stainless steel appliances. Large
primary bedroom. Private covered balcony with expansive views. Sparkling wood flooring + freshly
painted throughout. One assigned parking space. Building is professionally managed, has on-site
laundry facilities, newly renovated fitness room/game room, bike + extra storage + is pet
friendly!
Listing Office: Coldwell Banker Realty - Brookline, Listing Agent: Mary Lochner
View Map

|
|
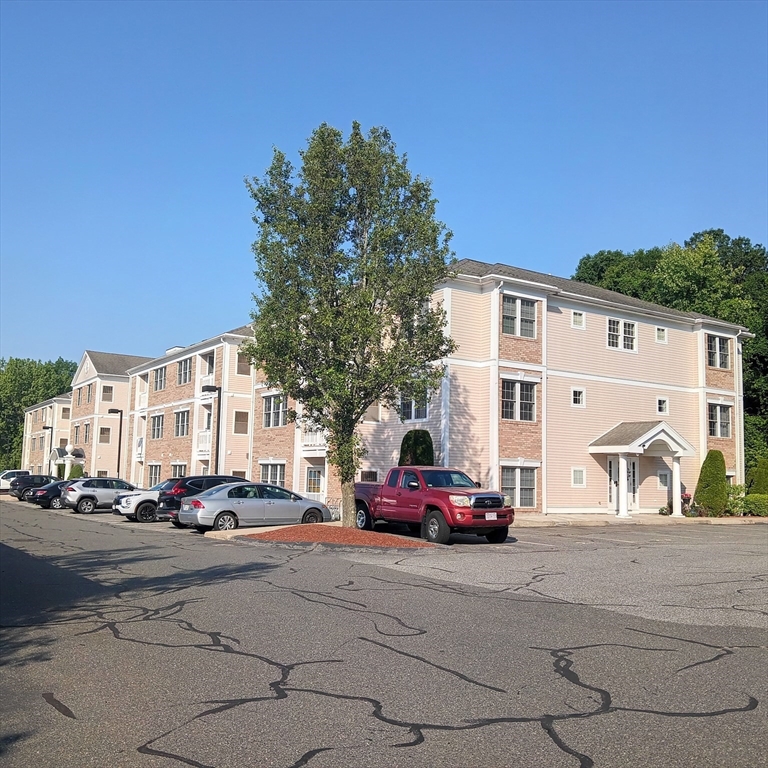
13 photo(s)
|
Wakefield, MA 01880
|
Sold
List Price
$231,767
MLS #
73419787
- Condo
Sale Price
$231,767
Sale Date
12/8/25
|
| Rooms |
4 |
Full Baths |
2 |
Style |
Mid-Rise |
Garage Spaces |
0 |
GLA |
1,001SF |
Basement |
No |
| Bedrooms |
2 |
Half Baths |
0 |
Type |
Condominium |
Water Front |
No |
Lot Size |
0SF |
Fireplaces |
0 |
| Condo Fee |
$497 |
Community/Condominium
|
DEED RESTRICTED AFFORDABLE SALE! APPLICATION DEADLINE September 2nd, 5pm. The Millbrook Estates in
the Town of Wakefield is the setting for this 2 bedroom, 2 full bath condominium. Located on the
first floor, the home has a lovely open floor plan and includes a storage area and porch. Millbrook
Estates is both close to downtown and to Lake Quannapowitt and Crystal Lake, lovely destinations for
those who enjoy the outdoors. Home subject to affordable housing and resale restrictions. Income
Limits Apply: 1 Person: $92,650 2 Person: $105,850 3 Person: $119,150 4 Person - $132,300; Asset
Limit of $75,000; Property must be owner occupied. Showings after lottery to winner.
Listing Office: CHAPA Portfolio Realty LLC, Listing Agent: David Gasser
View Map

|
|
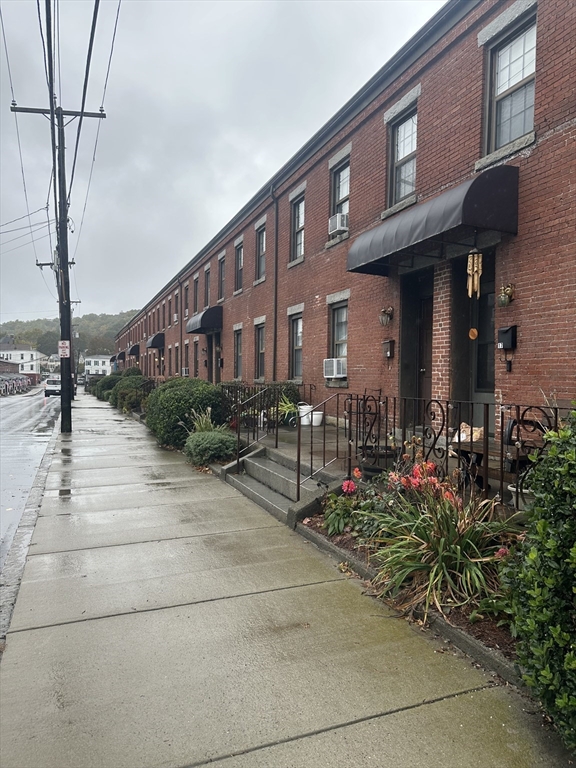
11 photo(s)
|
Clinton, MA 01510
|
Sold
List Price
$299,900
MLS #
73443103
- Condo
Sale Price
$320,000
Sale Date
12/8/25
|
| Rooms |
5 |
Full Baths |
2 |
Style |
Townhouse |
Garage Spaces |
0 |
GLA |
1,800SF |
Basement |
Yes |
| Bedrooms |
3 |
Half Baths |
1 |
Type |
Condominium |
Water Front |
No |
Lot Size |
0SF |
Fireplaces |
0 |
| Condo Fee |
$350 |
Community/Condominium
|
Welcome home to this beautifully maintained townhouse, truly the best value in Clinton! This
spacious home features three bedrooms, two and a half baths, and a thoughtfully designed layout. The
first floor offers brand-new windows installed in 2019, an open flow for living and dining, and
convenient access to two parking spaces located right outside your door. A 2016 gas furnace adds
efficiency, while low condo fees make ownership affordable. The finished lower level provides even
more living space, perfect for a family room, home office, or gym. Pets are welcome with
restrictions, making this a flexible home for all. In excellent condition and move-in ready, this
property is just a short walk to many local amenities, offering the perfect blend of comfort and
convenience. With so much to offer at such an attractive price point, this is an unbelievable
opportunity in Clinton. Don’t miss your chance to own this wonderful home!
Listing Office: RE/MAX Signature Properties, Listing Agent: Marian Chiasson
View Map

|
|
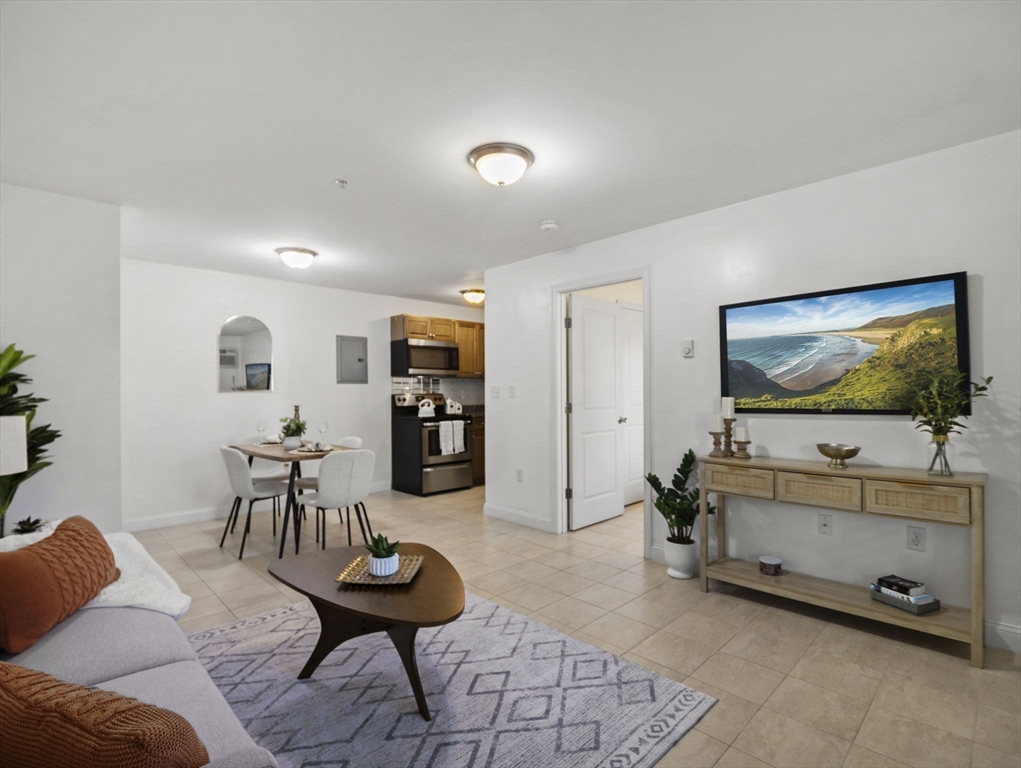
32 photo(s)

|
Arlington, MA 02474-3722
(East Arlington)
|
Sold
List Price
$302,500
MLS #
73447026
- Condo
Sale Price
$302,500
Sale Date
12/8/25
|
| Rooms |
3 |
Full Baths |
1 |
Style |
Garden |
Garage Spaces |
0 |
GLA |
459SF |
Basement |
No |
| Bedrooms |
1 |
Half Baths |
0 |
Type |
Condominium |
Water Front |
No |
Lot Size |
0SF |
Fireplaces |
0 |
| Condo Fee |
$395 |
Community/Condominium
Brookside Condominiums
|
Welcome to Unit 2 at 12 Arizona Terrace in Arlington! This open-concept, single-level 1-bedroom,
1-bath condo offers easy living in a sought-after location along the scenic Mystic River. Nestled at
the end of East Arlington, you’re minutes from Arlington Center, Tufts University, Whole Foods, and
the vibrant shops and restaurants of Teele and Davis Squares. Commuters will appreciate nearby bus
stops and quick access to the Alewife Greenway Bike Path. Enjoy beautifully maintained grounds, an
in-ground pool for summer relaxation, and convenient off-street parking. Laundry facilities are
located in the building, and the condo fee includes heat and hot water—making this a truly
low-maintenance lifestyle in one of Arlington’s most desirable settings.
Listing Office: Pajazetovic & Company, Listing Agent: Sladic Pajazetovic
View Map

|
|
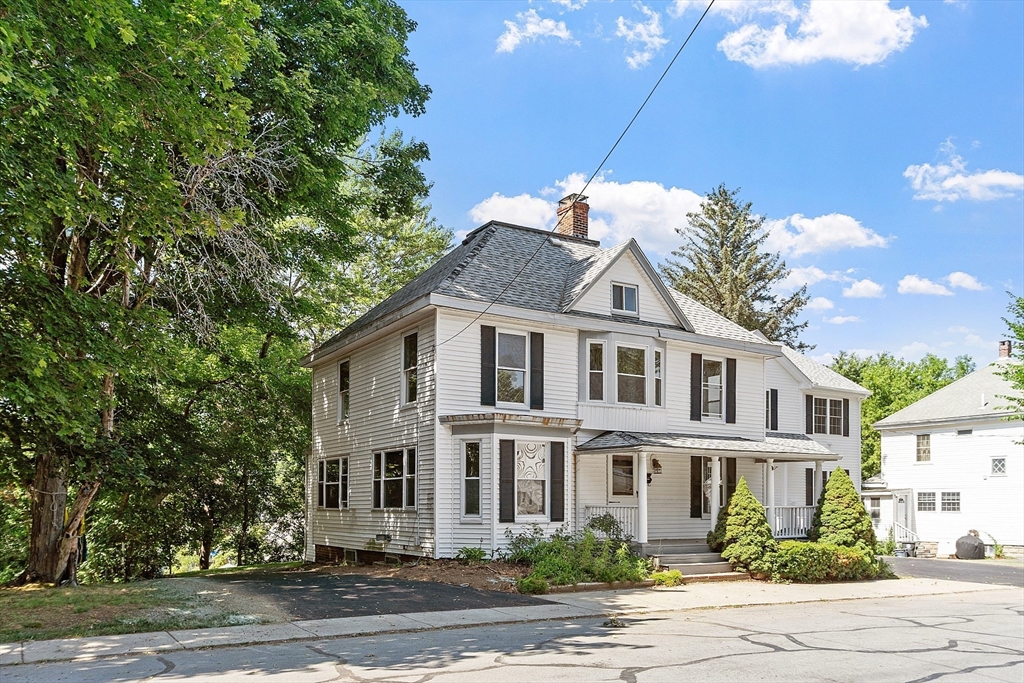
42 photo(s)
|
Haverhill, MA 01830
|
Sold
List Price
$479,900
MLS #
73401845
- Condo
Sale Price
$459,900
Sale Date
12/5/25
|
| Rooms |
7 |
Full Baths |
1 |
Style |
Townhouse |
Garage Spaces |
0 |
GLA |
2,173SF |
Basement |
Yes |
| Bedrooms |
3 |
Half Baths |
1 |
Type |
Condex |
Water Front |
No |
Lot Size |
10,999SF |
Fireplaces |
1 |
| Condo Fee |
|
Community/Condominium
41-43 Fourteenth Ave Condomini
|
This beautiful home is 8 rooms with room to spare. The updated custom kitchen boasts a cathedral
ceiling with skylights, a double built-in wall oven and a granite topped cooking island with a pot
filler for your convenience. The main bedroom runs front to back with a generous walk-in closet.
Formal dining room, finished walk-up attic as a bonus room, and refinished wood floors run
throughout most of the house. Replacement window, vinyl siding, front porch and good sized backyard.
This home is convenient to shopping and minutes to the highway. NO MONTHLY CONDO FEE. This is a
condo with the feel of single family living. Haverhill has several newer schools and great downtown
filled with shops and restaurants and river walk. 2 commuter train stops with parking! Easy drive to
rts 495, 95 and 93. Lot size represents the total piece of land. SELLER IN THE PROCESS OF ADDING A
DECK IN THE BACK.
Listing Office: Berkshire Hathaway HomeServices Verani Realty Bradford, Listing Agent:
Paul Consoli
View Map

|
|
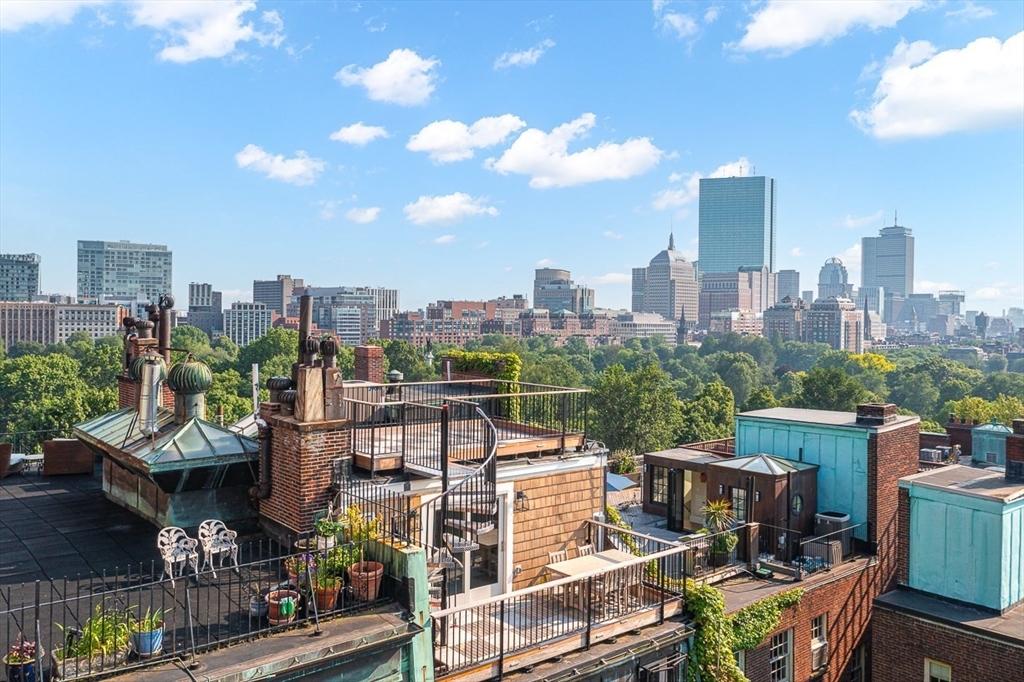
40 photo(s)

|
Boston, MA 02108
(Beacon Hill)
|
Sold
List Price
$2,750,000
MLS #
73425603
- Condo
Sale Price
$2,760,000
Sale Date
12/5/25
|
| Rooms |
5 |
Full Baths |
2 |
Style |
Rowhouse |
Garage Spaces |
0 |
GLA |
1,475SF |
Basement |
No |
| Bedrooms |
3 |
Half Baths |
1 |
Type |
Condominium |
Water Front |
No |
Lot Size |
1,750SF |
Fireplaces |
1 |
| Condo Fee |
$1,076 |
Community/Condominium
|
Introducing a rare opportunity to own an elegant 3-bedroom, 2.5-bathroom PENTHOUSE unit in one of
Beacon Hill’s most desirable buildings. With direct elevator access, this impeccably designed home
offers a seamless blend of historic character and modern sophistication. Showcasing high-end
finishes throughout, the residence features expansive, open-concept living and dining areas ideal
for both entertaining and everyday comfort. A gourmet kitchen is outfitted with top-tier appliances
and refined custom cabinetry. The beautifully renovated primary bath offers a spa-like retreat,
while each bedroom provides generous space and natural light. Highlighting this unique offering are
two EXCLUSIVE-USE roof decks that deliver sweeping 360-degree views of the Boston skyline, Charles
River, and Boston Common—perfect for enjoying sunrises, sunsets, or evening gatherings. Additional
features include rich hardwood flooring, in-unit laundry, central air conditioning, and professional
management.
Listing Office: Leading Edge Real Estate, Listing Agent: Ngoc Anh Goldstein
View Map

|
|
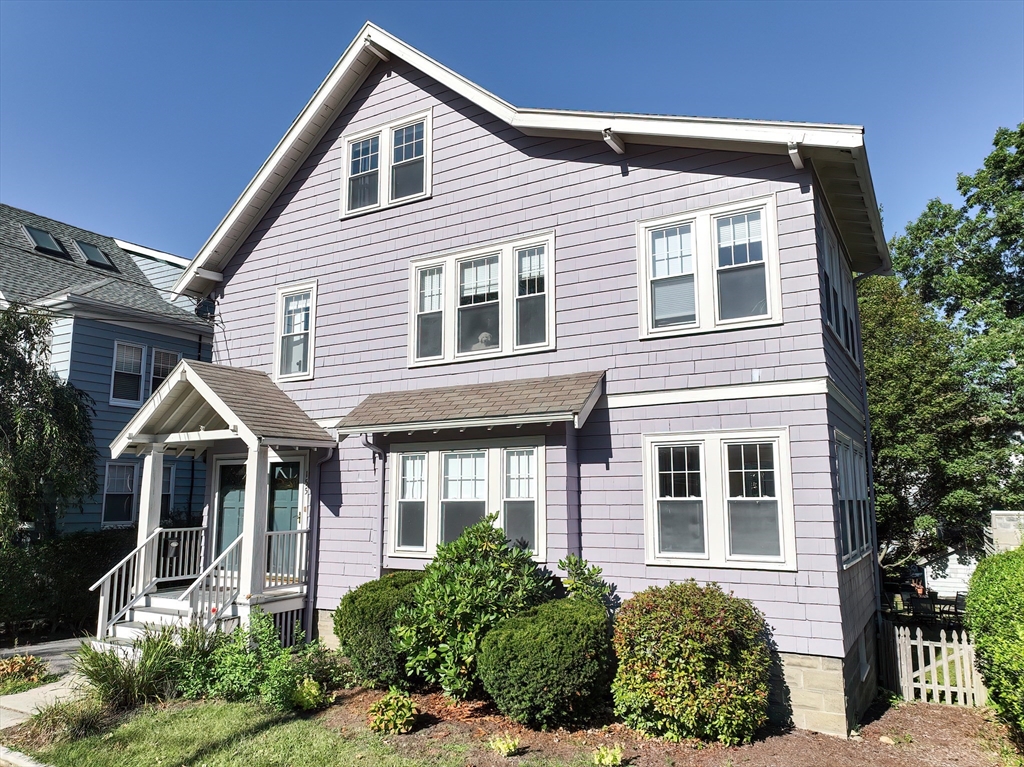
42 photo(s)
|
Arlington, MA 02476
(Arlington Heights)
|
Sold
List Price
$625,000
MLS #
73442809
- Condo
Sale Price
$665,000
Sale Date
12/3/25
|
| Rooms |
7 |
Full Baths |
1 |
Style |
2/3 Family |
Garage Spaces |
0 |
GLA |
1,133SF |
Basement |
Yes |
| Bedrooms |
2 |
Half Baths |
0 |
Type |
Condominium |
Water Front |
No |
Lot Size |
0SF |
Fireplaces |
0 |
| Condo Fee |
$230 |
Community/Condominium
155-157 Highland Ave Condos
|
Enjoy one-level living and off-street parking in a prime Arlington neighborhood with easy access to
Boston/public transportation! This pet-friendly 2 bedroom/1 bath condo features original woodwork,
abundant natural light, and newly refinished original hardwood floors. Many kitchen and bathroom
updates completed this year, making this unit feel new while retaining its original character.
Unique features include a cozy window seat and french doors in the living room, a charming built-in
hutch, and decorative molding in the dining room. Flex space off the main bedroom for
office/dressing room leads to a private deck. Enjoy private laundry and additional storage in the
unfinished basement, a shared backyard/patio, and a short walk to Brackett Elementary, Robbins Park,
and trails at Menotomy Park. Additional on-street parking without a permit.1st showing at the 1st
Open House on Saturday,10/18 & Sunday, 10/19 from 11:00 AM-12:30 PM. Offers due by Tuesday, 10/21 at
12:00 PM. Won't last!
Listing Office: RE/MAX Harmony, Listing Agent: Team Ladner
View Map

|
|
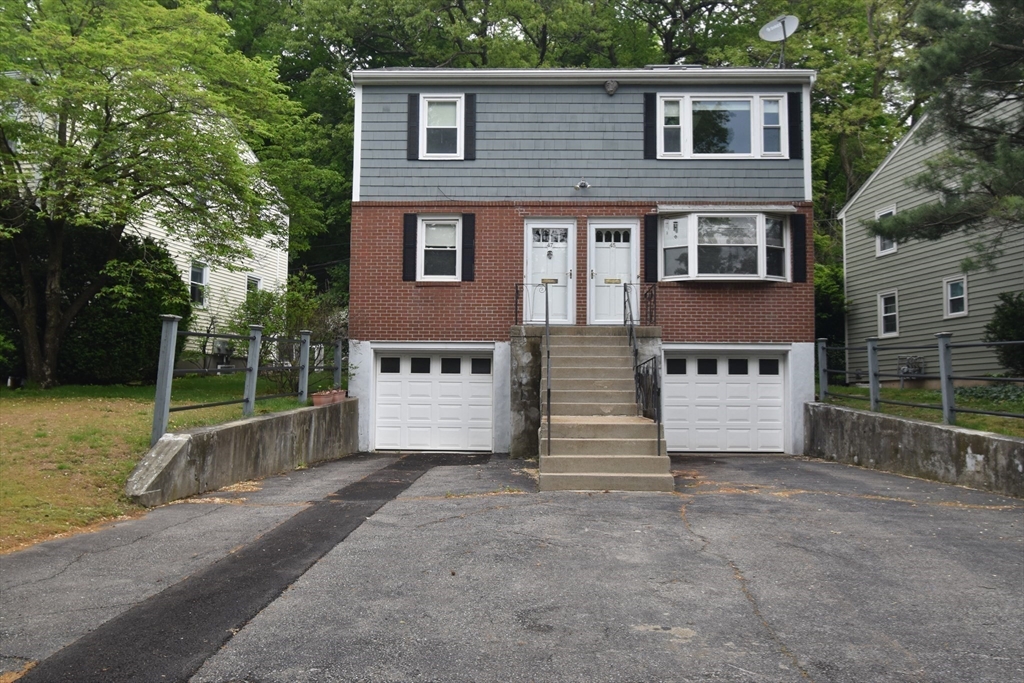
16 photo(s)
|
Brookline, MA 02446
|
Sold
List Price
$819,000
MLS #
73439921
- Condo
Sale Price
$815,000
Sale Date
11/26/25
|
| Rooms |
5 |
Full Baths |
1 |
Style |
2/3 Family |
Garage Spaces |
1 |
GLA |
981SF |
Basement |
Yes |
| Bedrooms |
3 |
Half Baths |
0 |
Type |
Condominium |
Water Front |
No |
Lot Size |
0SF |
Fireplaces |
0 |
| Condo Fee |
$500 |
Community/Condominium
45-47 Highland Road Condominium
|
Rare opportunity to own a 3 bedroom condo in Brookline for the price of a 1 or 2 bedroom condo.
Second floor unit with skylit living room awaits your personal touches. This sunny top floor unit
features well proportioned rooms, Cherry cabinet Kitchen with separate dining area, hardwood floors,
rear private screened porch, private laundry and 3 parking spaces - 1 garage plus 2 tandem outdoor
spaces. All separate utilities. Situated across from Henry Downs playground/ball field and dog park,
this condo is conveniently located to Rte 9, restaurants and T in Brookline Village, Longwood
Medical area and Jamaica Pond. A great value!
Listing Office: Leading Edge Real Estate, Listing Agent: Howard Schulman
View Map

|
|
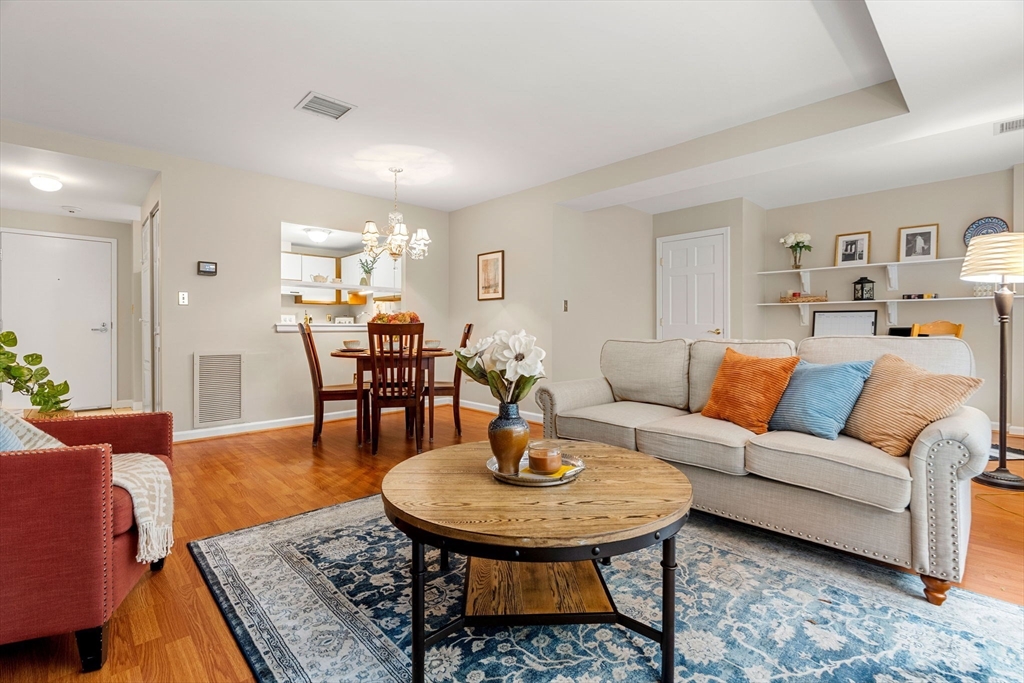
37 photo(s)
|
Arlington, MA 02476
|
Sold
List Price
$424,900
MLS #
73444587
- Condo
Sale Price
$440,000
Sale Date
11/24/25
|
| Rooms |
3 |
Full Baths |
1 |
Style |
Mid-Rise |
Garage Spaces |
1 |
GLA |
825SF |
Basement |
No |
| Bedrooms |
1 |
Half Baths |
1 |
Type |
Condominium |
Water Front |
No |
Lot Size |
0SF |
Fireplaces |
0 |
| Condo Fee |
$514 |
Community/Condominium
Watermill Place Condo
|
Charming 1-BR condo at 1 Watermill Place — perfect for downsizers or those looking for easy living
in Arlington! Sunny, one-bedroom with in-unit washer/dryer, private storage unit, and one deeded
garage parking space. Two elevators, intercom security, and professional management provide comfort
and peace of mind. The well-maintained complex also offers a gym for convenient fitness. A+
Arlington location — close to Trader Joe’s, Jimmy’s Steer House, other restaurants, and shopping.
Low-maintenance living with thoughtful amenities makes this an ideal home for anyone seeking
simplicity, safety, and neighborhood convenience. Property can be rented min. 6 month lease pending
trustee approval. Garage parking space #167. Property not warrantable by Fannie Mae, consult with
lender prior to making an offer.
Listing Office: Leading Edge Real Estate, Listing Agent: The Bill Butler Group
View Map

|
|
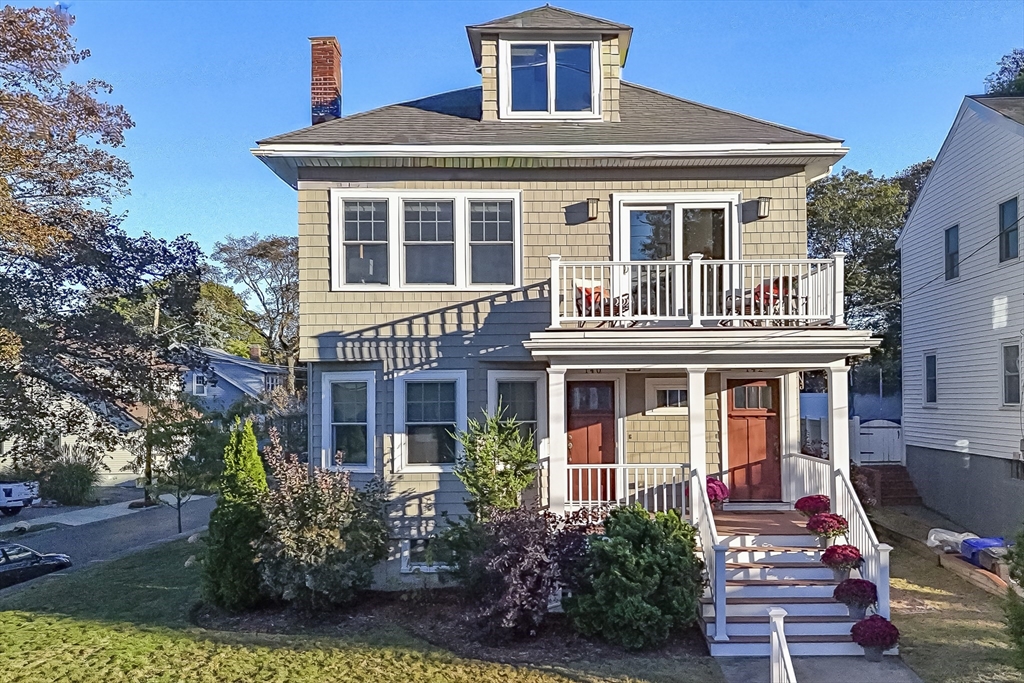
42 photo(s)

|
Arlington, MA 02476
(Arlington Heights)
|
Sold
List Price
$990,000
MLS #
73444504
- Condo
Sale Price
$1,066,000
Sale Date
11/21/25
|
| Rooms |
9 |
Full Baths |
2 |
Style |
2/3 Family |
Garage Spaces |
0 |
GLA |
1,993SF |
Basement |
Yes |
| Bedrooms |
3 |
Half Baths |
0 |
Type |
Condominium |
Water Front |
No |
Lot Size |
5,226SF |
Fireplaces |
1 |
| Condo Fee |
$225 |
Community/Condominium
140-142 Highland Avenue Condominium
|
Looking for a beautifully updated 1920's condo that exudes warmth with quality touches? This 2010
gut-renovated home has it all! Open concept kitchen, dining and living rooms impress with high
ceilings, crown molding, hardwood floors and a gas fireplace for relaxing nights at home. Chefs will
relish ample prep and storage space, granite countertops & SS appliances including an induction
cooktop. French doors open to a study with built-in bookcases and a slider to a private balcony. Two
bedrooms and a full bath complete this level. The airy upper level master suite, with 6 skylights,
boasts a luxurious air-jet tub & enclosed glass shower - your personal oasis. Extra space awaits in
the lower-level family room. Enjoy the shared patio, perennial gardens & mature plantings. Set in a
popular neighborhood near Menotomy Rocks Park and walkable to all schools, commuting is easy w/
Alewife/ Red Line, Rt 2 & bike path nearby. You'll LOVE Arlington's parks, vibrant community &
eclectic eateries!
Listing Office: Leading Edge Real Estate, Listing Agent: Corinne Schippert
View Map

|
|
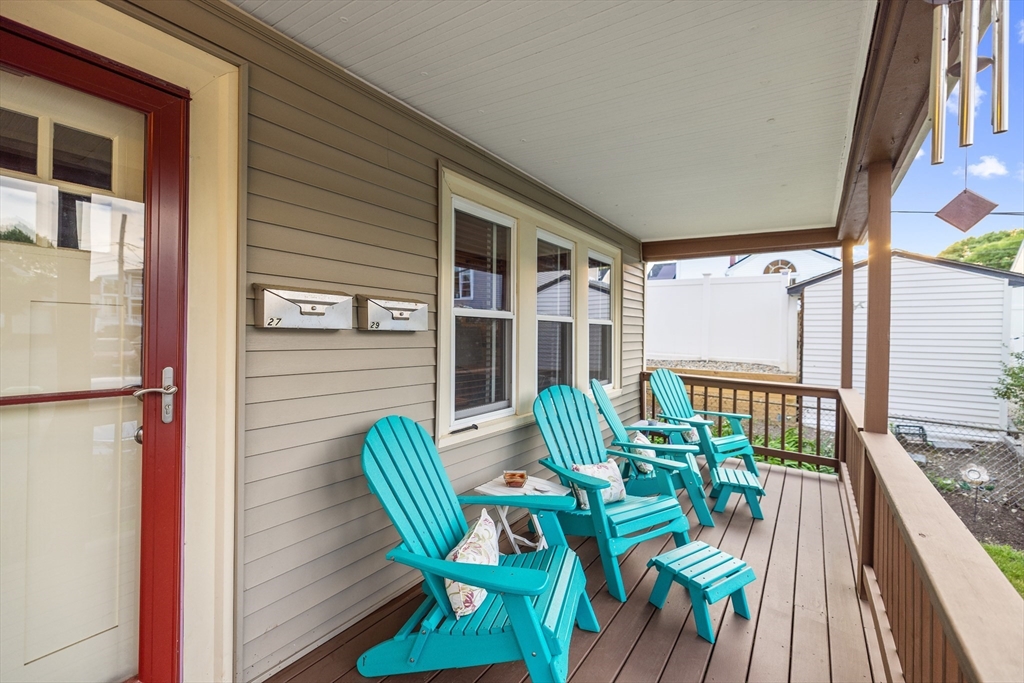
29 photo(s)
|
Medford, MA 02155
|
Sold
List Price
$749,000
MLS #
73429117
- Condo
Sale Price
$749,000
Sale Date
11/20/25
|
| Rooms |
7 |
Full Baths |
2 |
Style |
2/3 Family |
Garage Spaces |
1 |
GLA |
2,176SF |
Basement |
Yes |
| Bedrooms |
2 |
Half Baths |
0 |
Type |
Condominium |
Water Front |
No |
Lot Size |
0SF |
Fireplaces |
1 |
| Condo Fee |
$300 |
Community/Condominium
|
This spacious 2,176 sq. ft. condo is located adjacent to the coveted Lawrence Estate neighborhood.
Two thoughtfully designed levels offer both comfort and flexibility. The first floor features
hardwood floors, a modern kitchen with granite and stainless steel appliances. Enjoy your finished
downstairs with full bath as a cozy media room, home gym, guest room or work from home space. Lots
of custom storage. Enjoy mornings and evenings on your exclusive-use front porch. The beautifully
landscaped yard is filled with hydrangeas, peonies, and roses and there is a dedicated garden plot
awaiting your green thumb. First floor in-unit laundry, radiant heat in the main bathroom floor,
ceiling fans, central a/c, a 1 car garage, plus a tandem space. Stroll to Chevalier Theater, local
cafés, and diverse dining. Spend the day in the Middlesex Fells, at Wright’s Pond, or browsing the
seasonal farmers’ markets. Easy access to Boston and major routes and public
transportation.
Listing Office: Leading Edge Real Estate, Listing Agent: Melanie Lentini
View Map

|
|
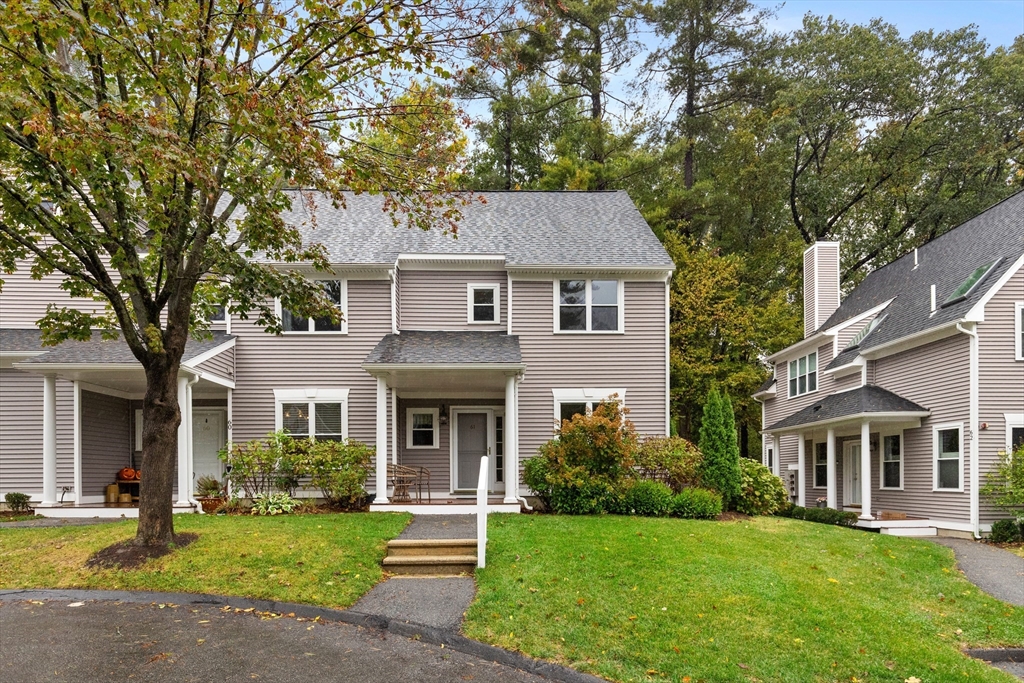
36 photo(s)
|
Burlington, MA 01803
|
Sold
List Price
$640,000
MLS #
73444525
- Condo
Sale Price
$683,000
Sale Date
11/19/25
|
| Rooms |
5 |
Full Baths |
1 |
Style |
Townhouse |
Garage Spaces |
1 |
GLA |
1,337SF |
Basement |
No |
| Bedrooms |
2 |
Half Baths |
1 |
Type |
Condominium |
Water Front |
No |
Lot Size |
0SF |
Fireplaces |
1 |
| Condo Fee |
$493 |
Community/Condominium
The Villages At Maple Ridge
|
Welcome to Maple Ridge—Burlington’s hidden gem. This bright 2-bedroom, 1.5 bath townhouse condo
offers an unbeatable combination of location, space, and convenience, all in a well-managed condo
community. The main level features an open concept living/dining room with cozy wood fireplace and
sliders to a private back deck. The eat-in kitchen has granite counters, plenty of cabinets, and
stainless appliances. A full size washer/dryer, half bath, multiple closets, and the HVAC and water
heater complete the first floor. Upstairs, the main bedroom is a relaxing retreat with vaulted
ceiling and 2 closets. Also on this level are the second bedroom and full bath with linen closet.
Enjoy private outside space on your back deck, overlooking wooded views. Updates include upstairs
carpet (2025), water heater (2024), HVAC system (2017). One-car garage plus one parking space, near
128 and the Burlington Mall. Simply move in and enjoy low-maintenance living in this sought-after
townhouse community.
Listing Office: Leading Edge Real Estate, Listing Agent: Judy Weinberg
View Map

|
|
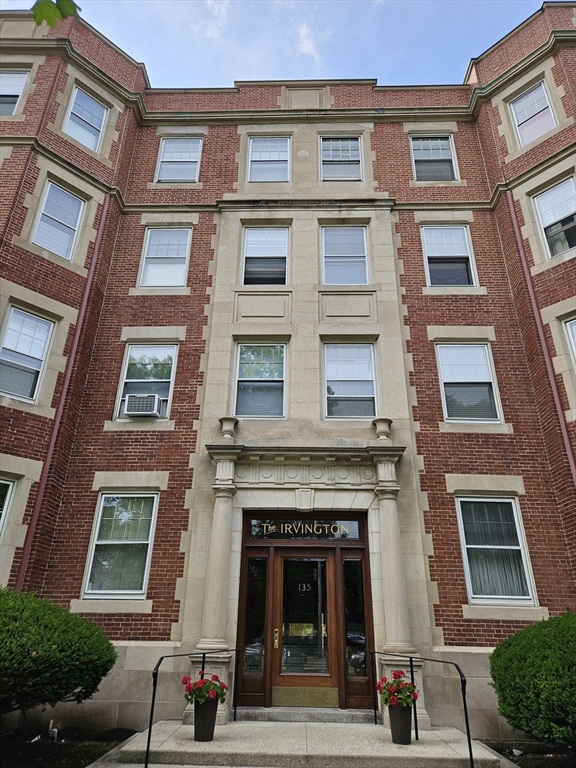
28 photo(s)
|
Arlington, MA 02476
|
Sold
List Price
$699,900
MLS #
73444755
- Condo
Sale Price
$700,000
Sale Date
11/19/25
|
| Rooms |
5 |
Full Baths |
1 |
Style |
Mid-Rise |
Garage Spaces |
0 |
GLA |
1,420SF |
Basement |
No |
| Bedrooms |
2 |
Half Baths |
0 |
Type |
Condominium |
Water Front |
No |
Lot Size |
0SF |
Fireplaces |
1 |
| Condo Fee |
$625 |
Community/Condominium
The Irvington Building
|
Since 1906,when Bostonians would come out to summer near Spy Pond,the Grand Entry and Staircase,
Bookfold wainscoting, Vintage Birdcage Elevator of "The Irvington" has welcomed Arlington residents!
It's your turn now! This 2 bedroom-one w/some exposed bricks, 1 bath condo shows with appx 9 ft.
ceilings,oversized bay windows, hardwoods through out, decorative fireplace, built in bookcases,
full sized living room and dining room w/ Butler's pantry! The kitchen boasts custom painted
cabinets w/eat in room for a small table. The bath has a vintage style tile floor. A shared covered
porch for outdoor entertaining awaits.Deeded parking, basement:laundry facilities&private
storage,classic brass mailboxes&a short distance to "The Center" of town complete!Restaurants,coffee
shops,shopping,public transportation to the "T" at Alewife & Harvard Square,Menotomy Rocks Park,The
Jason Russell House,8-sided Fire Station,The Library, Minuteman Bikeway&access to Rt.2
Listing Office: Keller Williams Pinnacle Central, Listing Agent: Gail Mahoney
View Map

|
|
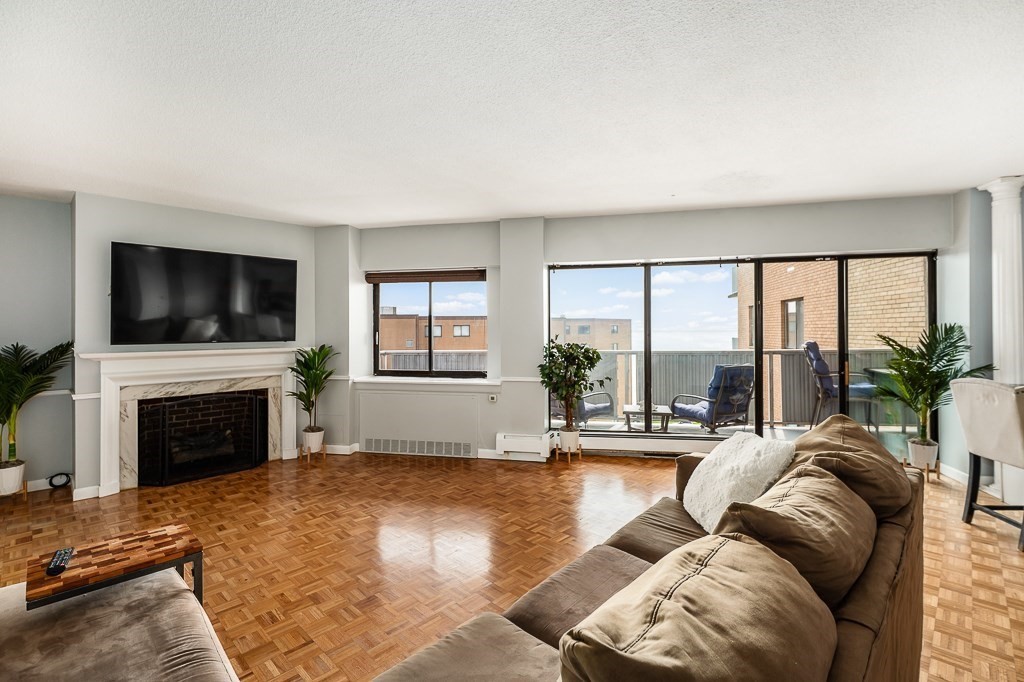
24 photo(s)
|
Lynn, MA 01902-4919
(Diamond District)
|
Sold
List Price
$439,000
MLS #
73420599
- Condo
Sale Price
$439,000
Sale Date
11/14/25
|
| Rooms |
5 |
Full Baths |
2 |
Style |
High-Rise |
Garage Spaces |
2 |
GLA |
1,369SF |
Basement |
No |
| Bedrooms |
3 |
Half Baths |
0 |
Type |
Condominium |
Water Front |
Yes |
Lot Size |
1.44A |
Fireplaces |
0 |
| Condo Fee |
$1,013 |
Community/Condominium
300 Lynn Shore Drive
|
Welcome to 300 Lynn Shore Drive and Unit 807. This well-maintained 3-bedroom unit offers open
concept living as well as a large, private covered balcony. The primary bedroom has an ensuite bath
and plenty of closet space. Call this unit home and enjoy the amazing views and all the acitivities
living on the ocean offers. Two deeded garage spaces round out this unit. A must see.
Listing Office: J. Barrett & Company, Listing Agent: Daniel McInerney
View Map

|
|
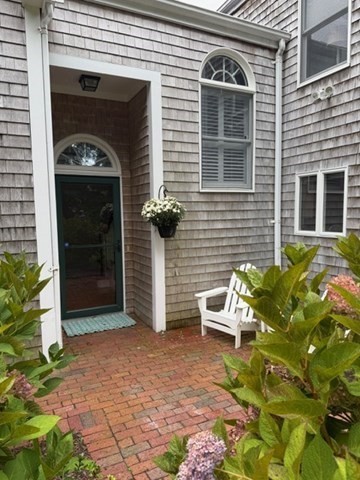
42 photo(s)
|
Sandwich, MA 02563-1895
(Sandwich (village))
|
Sold
List Price
$699,000
MLS #
73434894
- Condo
Sale Price
$700,000
Sale Date
11/10/25
|
| Rooms |
6 |
Full Baths |
2 |
Style |
Townhouse |
Garage Spaces |
1 |
GLA |
1,886SF |
Basement |
No |
| Bedrooms |
3 |
Half Baths |
1 |
Type |
Condominium |
Water Front |
No |
Lot Size |
7.00A |
Fireplaces |
2 |
| Condo Fee |
$585 |
Community/Condominium
Captain Ellis
|
Coastal charm meets effortless living. Ideally located in historic Sandwich Village, this stunning
townhome is just a short stroll to local dining, quaint shops, and the iconic Boardwalk, all set
against beautifully maintained grounds that capture the natural beauty of Cape Cod. Completely
renovated in 2020, the residence feels brand-new with contemporary finishes, modern conveniences,
and thoughtful updates throughout. Featuring 3 generously sized bedrooms, 2 full baths, and a half
bath. You will be greeted by an abundance of light in the open entry and staircase supplied by
skylight and feature window. Every detail has been designed for easy living. Set in the rear of the
property the home has privacy surrounded by lush landscaping. If you’ve been searching for
maintenance-free beauty in Sandwich, this is the home for you. Move right in and start enjoying a
lifestyle that combines modern updates with timeless Cape Cod charm.
Listing Office: Gibson Sotheby's International Realty, Listing Agent: Joseph
DeMartino
View Map

|
|
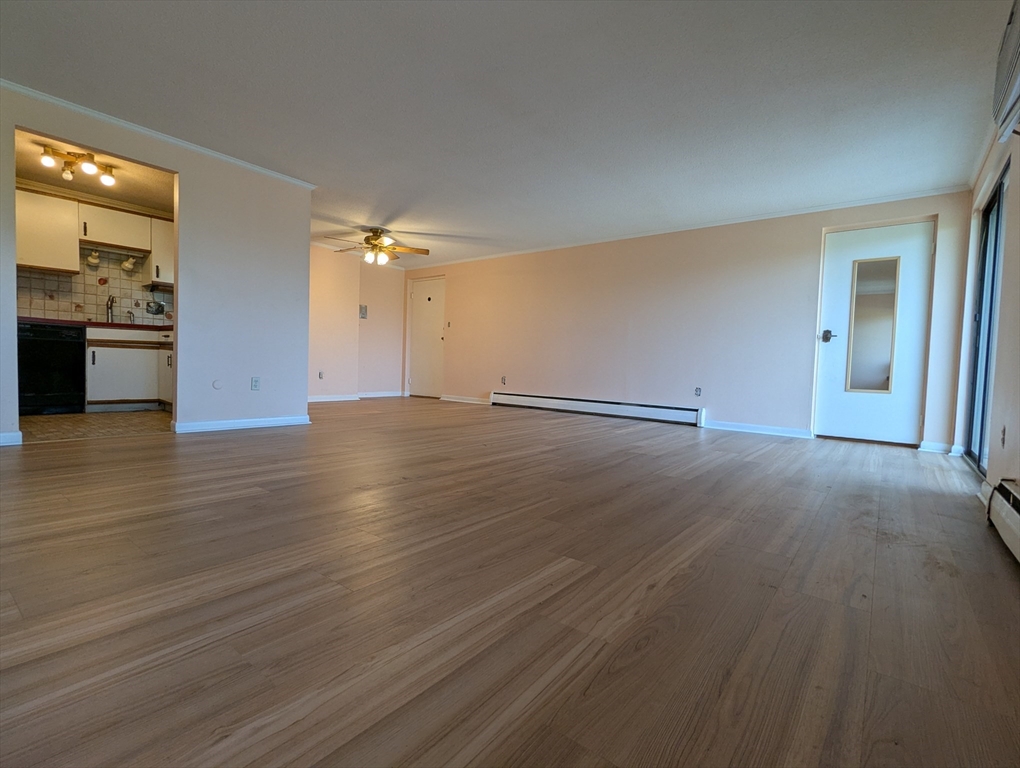
30 photo(s)
|
Stoneham, MA 02180-4440
|
Sold
List Price
$379,900
MLS #
73428427
- Condo
Sale Price
$401,000
Sale Date
11/7/25
|
| Rooms |
5 |
Full Baths |
1 |
Style |
Garden,
Mid-Rise |
Garage Spaces |
1 |
GLA |
1,205SF |
Basement |
No |
| Bedrooms |
2 |
Half Baths |
1 |
Type |
Condominium |
Water Front |
No |
Lot Size |
0SF |
Fireplaces |
0 |
| Condo Fee |
$687 |
Community/Condominium
Park Terrace Condominiums
|
Rarely available corner unit on a high floor offering 1,205 square feet of spacious one-level
living. Standout feature: this unit includes deeded garage parking, one of only nine available in
the complex! Open-concept layout, expansive LR, and private balcony are perfect for entertaining or
relaxing. The large primary bedroom offers a walk-in closet and en-suite bathroom. The unit has been
renovated over the last year, including new flooring, but the transformation is not yet complete.
The unit could benefit from some cosmetic updates to the kitchen, but it presents a great
opportunity to add value and personalize to your taste. Monthly condo fee includes heat and hot
water, landscaping, and snow removal, all perfectly suited for a low-maintenance lifestyle.
Amenities include an in-ground pool and tennis court. Great location near the Stoneham/Melrose line
with easy access to Wyoming Commuter Rail, Oak Grove, I-93 & I-95, Zoo, and downtown Melrose’s
plentiful restaurants and shops.
Listing Office: Lawton Real Estate, Inc, Listing Agent: David Earle
View Map

|
|
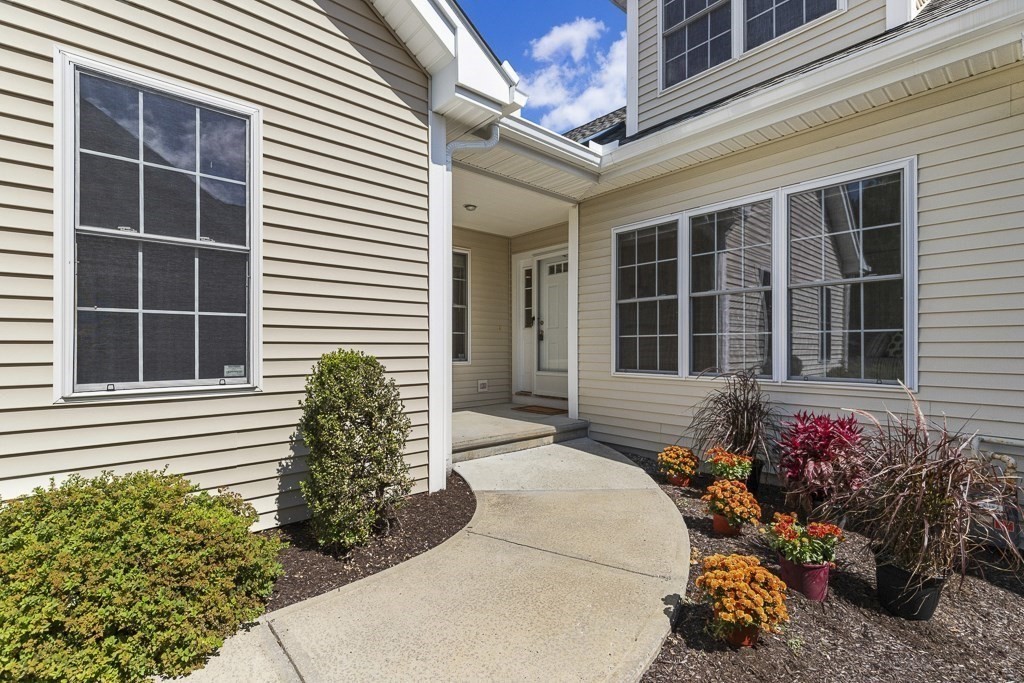
42 photo(s)

|
Shrewsbury, MA 01545-6225
|
Sold
List Price
$610,000
MLS #
73431996
- Condo
Sale Price
$636,000
Sale Date
11/7/25
|
| Rooms |
7 |
Full Baths |
3 |
Style |
Townhouse |
Garage Spaces |
2 |
GLA |
2,400SF |
Basement |
Yes |
| Bedrooms |
3 |
Half Baths |
0 |
Type |
Condominium |
Water Front |
No |
Lot Size |
0SF |
Fireplaces |
1 |
| Condo Fee |
$609 |
Community/Condominium
The Village At Orchard Meadows
|
Orchard Meadows is a vibrant 55+ community ideally located near shopping, dining & major routes.
With beautiful grounds, sidewalks, a clubhouse & barn, this complex offers a perfect blend of
privacy, community activities & an active lifestyle. This "Lenox" unit, situated across from the
courtyard & gazebo, boasts a 2-car garage & a spacious first-floor layout. Upstairs, you'll find a
large loft, a 3rd bedroom & a full bath—ideal for guests or bonus space. The open-concept living &
dining areas feature a cathedral ceiling & gas fireplace, great for entertaining or a quiet night
in. A 3-season sunroom offers a peaceful haven. The eat-in kitchen, with plenty of white cabinetry &
a breakfast bar, is perfect for casual meals & conversation. The sun-filled primary suite includes a
walk-in closet, double vanity & laundry closet. A 2nd bedroom & full bath complete the main level.
The unfinished walk-out basement provides ample storage & room for expansion. Experience the ease of
condo living!
Listing Office: Leading Edge Real Estate, Listing Agent: Corinne Schippert
View Map

|
|
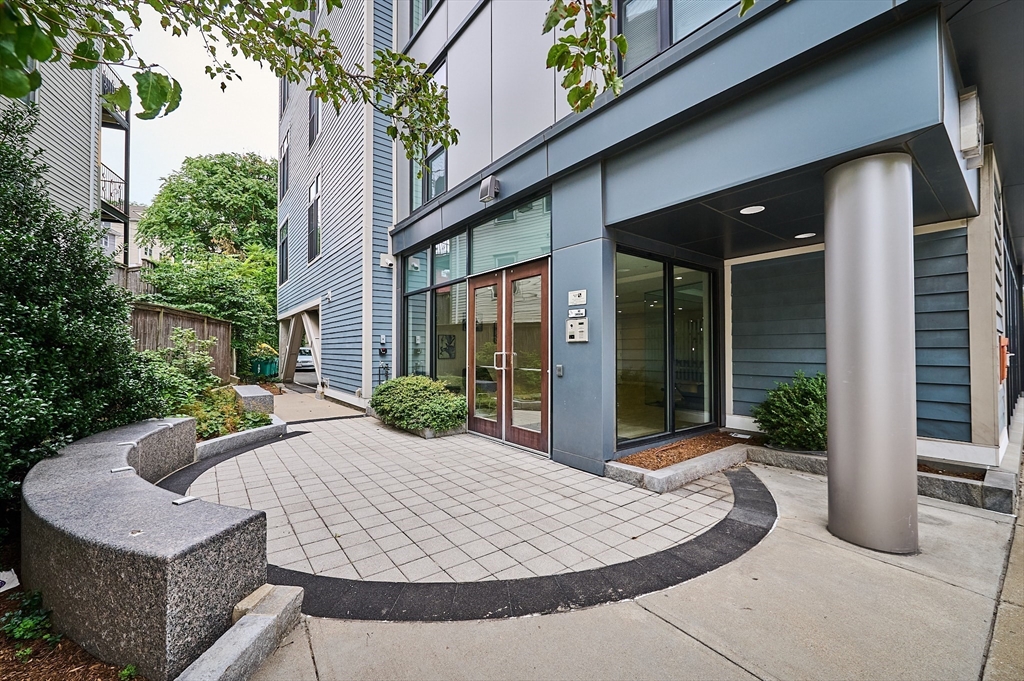
18 photo(s)
|
Somerville, MA 02143
(Union Square)
|
Sold
List Price
$614,900
MLS #
73417404
- Condo
Sale Price
$590,000
Sale Date
11/5/25
|
| Rooms |
3 |
Full Baths |
1 |
Style |
Low-Rise |
Garage Spaces |
0 |
GLA |
665SF |
Basement |
No |
| Bedrooms |
1 |
Half Baths |
0 |
Type |
Condominium |
Water Front |
No |
Lot Size |
0SF |
Fireplaces |
0 |
| Condo Fee |
$396 |
Community/Condominium
197 Washington Street Condominium
|
Union Square luxury living at its finest. This stunning 1-bedroom home offers soaring ceilings,
floor-to-ceiling windows, and wide-plank hardwood floors. The sleek kitchen features quartz
countertops, stainless appliances, gas cooking, and an island perfect for dining or entertaining.
Enjoy a spacious bedroom with a custom walk-in closet, spa-like bath, in-unit laundry, Nest
thermostat, and Navien hot water. Included 1-car parking. Built in 2016, this professionally managed
building offers a gym, bike storage, elevator and an incredible roof deck with skyline views.
Located in the heart of Union Square with restaurants, cafés, markets, and nightlife at your
doorstep, plus easy access to highways, public transit and the Green Line "T" station.
Listing Office: Conway - West Roxbury, Listing Agent: Michael Olin
View Map

|
|
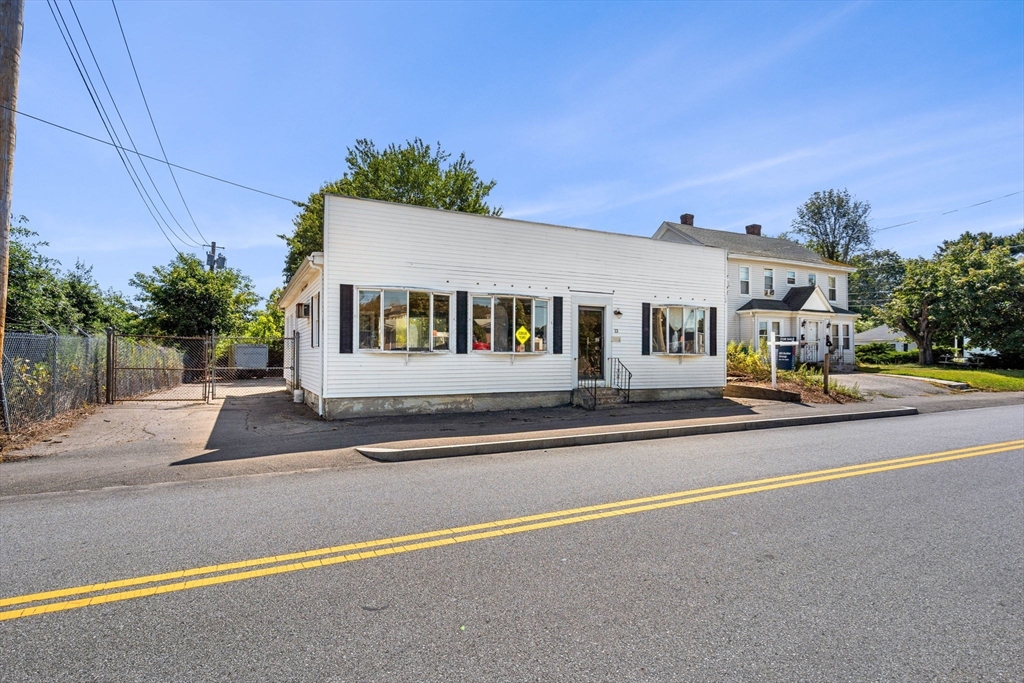
28 photo(s)
|
North Attleboro, MA 02760-2394
|
Sold
List Price
$524,900
MLS #
73448739
- Commercial/Industrial
Sale Price
$455,000
Sale Date
1/30/26
|
| Type |
Commercial Sale |
# Units |
1 |
Lot Size |
9,045SF |
| Sq. Ft. |
0 |
Water Front |
No |
|
Warehouse with van loading bay, office and bathroom.
Listing Office: Leading Edge Real Estate, Listing Agent: The Bill Butler Group
View Map

|
|
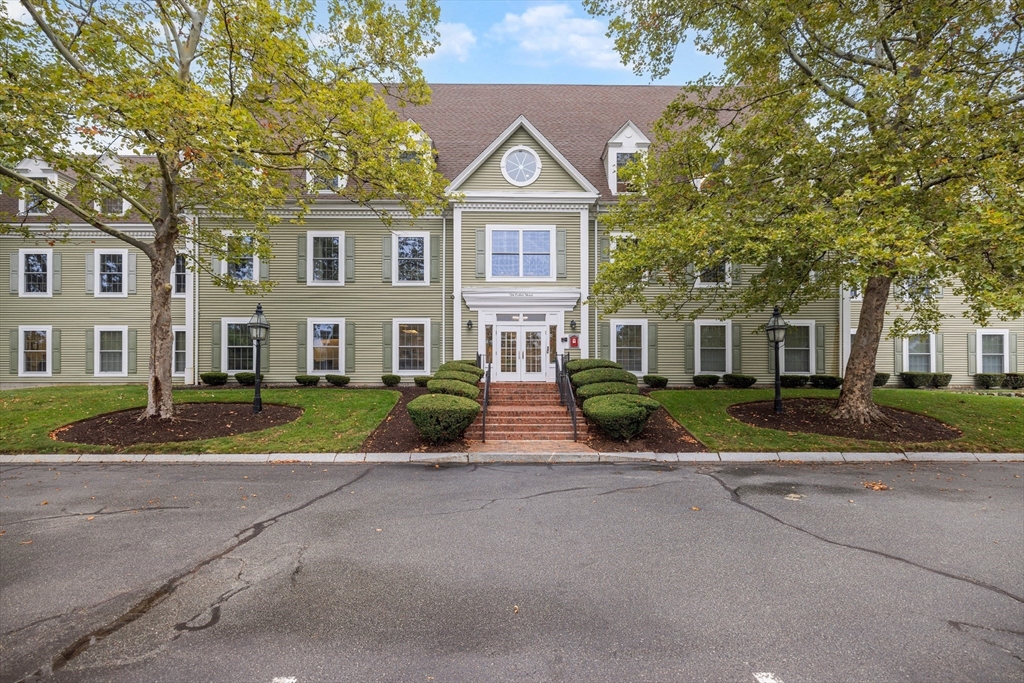
17 photo(s)
|
Woburn, MA 01801-6364
|
Sold
List Price
$199,000
MLS #
73437347
- Commercial/Industrial
Sale Price
$185,000
Sale Date
12/10/25
|
| Type |
Commercial Sale |
# Units |
1 |
Lot Size |
0SF |
| Sq. Ft. |
0 |
Water Front |
No |
|
Welcome to Chestnut Green, one of Woburn’s most desirable professional office communities. This unit
has a flexible layout that includes two private offices, a spacious front room ideal for reception
or open workstations, and a small partitioned area perfect for an office kitchenette, file storage,
or additional workspace. Professionally managed, locked after hours for security, and plenty of
common parking for both staff and clients. Owners will also consider selling the unit furnished,
making this a turnkey opportunity for immediate occupancy. Chestnut Green is highly regarded for its
professional setting and unbeatable location. Situated just outside Cummings Park, the property
provides excellent access to I-93, I-95/128, and Route 38, allowing for quick commutes to Boston,
Cambridge, or NH. Nearby public transportation options include MBTA bus lines and the
Anderson/Woburn commuter rail station. Showings by appointment only.
Listing Office: Leading Edge Real Estate, Listing Agent: Melanie Lentini
View Map

|
|
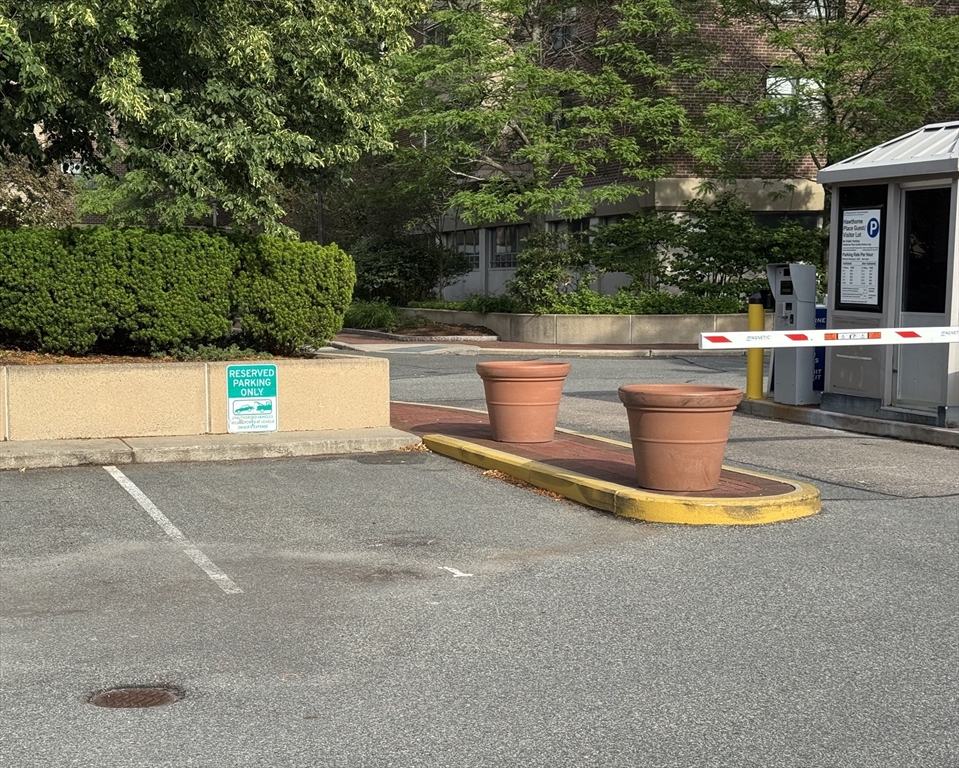
1 photo(s)
|
Boston, MA 02114
(West End)
|
Sold
List Price
$49,000
MLS #
73415918
- Land
Sale Price
$48,000
Sale Date
1/28/26
|
| Type |
Parking |
# Lots |
0 |
Lot Size |
125SF |
| Zoning |
RES |
Water Front |
No |
|
|
GREAT VALUE - A generously sized, OUTDOOR PARKING SPACE available for purchase for $49,000. The
outdoor lot is accessible 24 hours/day and conveniently located near MGH, Beacon Hill, North Station
and all that Boston has to offer. You do not have to own a condominium at Hawthorne Place in order
to buy this parking space.
Listing Office: Leading Edge Real Estate, Listing Agent: Eric Fishman
View Map

|
|
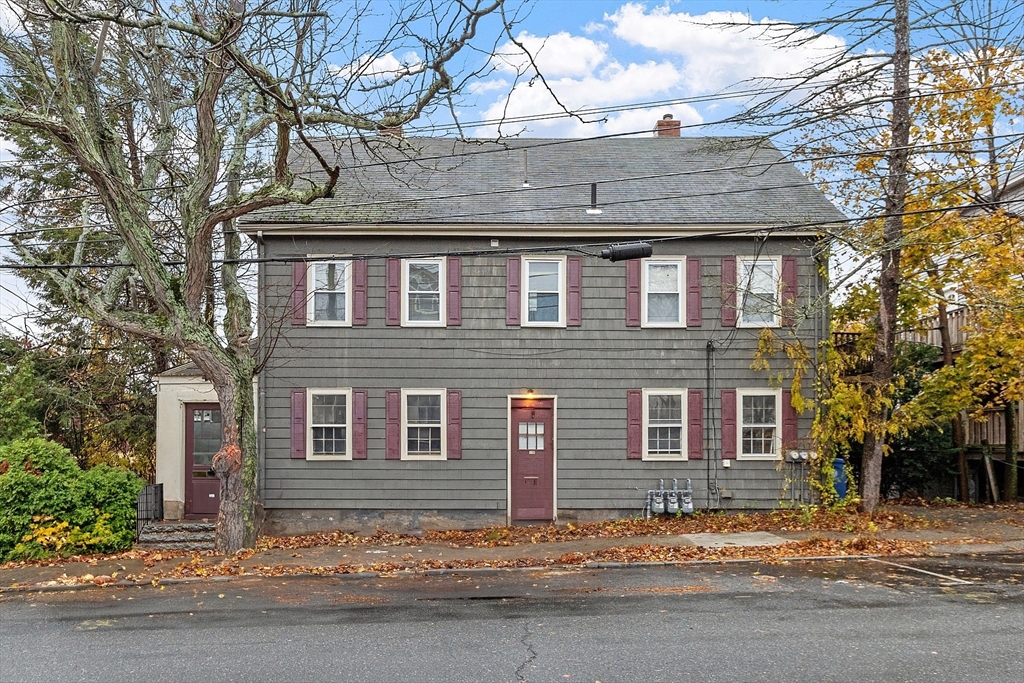
20 photo(s)
|
Wakefield, MA 01880
|
Sold
List Price
$949,500
MLS #
73453708
- Multi-Family
Sale Price
$850,000
Sale Date
1/29/26
|
| # Units |
3 |
Rooms |
13 |
Type |
3 Family |
Garage Spaces |
0 |
GLA |
3,278SF |
| Heat Units |
0 |
Bedrooms |
6 |
Lead Paint |
Unknown |
Parking Spaces |
2 |
Lot Size |
3,215SF |
Location, Location, Location! 3-Family just minutes to downtown, the commuter rail is less than 1/2
mile, shopping, dining and major routes. Bright, spacious units feature high ceilings, nice flow and
eat-in kitchens. Current rents are well below market. Updating, all three units will enhance the
value of each unit (buyers/agents to verify). Enjoy strong rental demand, low vacancy, 2 off-street
parking spaces and separate gas and electric. Four additional attic rooms, accessed from the
2nd-floor unit, offer exciting potential for expanded living space or flexible use (buyers to
confirm). All the trees around the property are being removed on 12/5 by the owner for insurance
purposes. Heating systems and hot water heaters are approx. 6–10 years old with the exception of
unit 51A, the furnace is older. Furnaces are serviced regularly.
Listing Office: Leading Edge Real Estate, Listing Agent: The Bill Butler Group
View Map

|
|
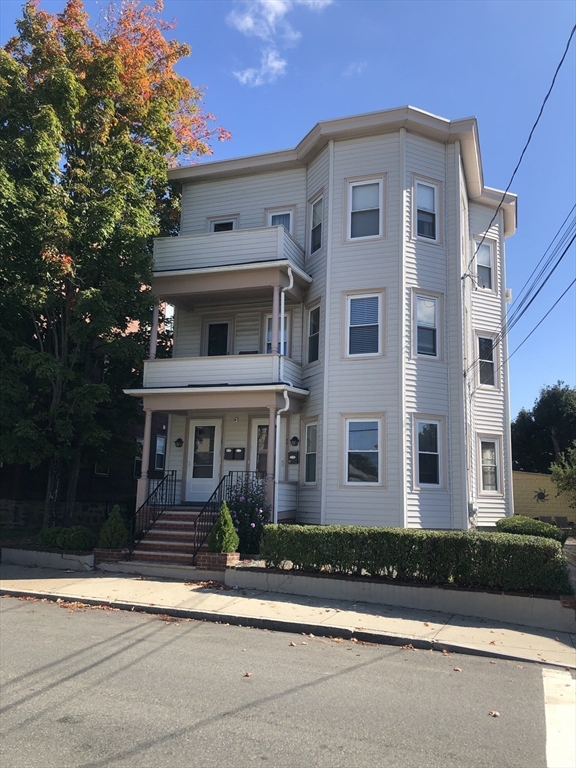
30 photo(s)
|
Malden, MA 02148
|
Sold
List Price
$1,350,000
MLS #
73434749
- Multi-Family
Sale Price
$1,250,000
Sale Date
1/6/26
|
| # Units |
3 |
Rooms |
15 |
Type |
3 Family |
Garage Spaces |
0 |
GLA |
3,678SF |
| Heat Units |
0 |
Bedrooms |
6 |
Lead Paint |
Unknown |
Parking Spaces |
0 |
Lot Size |
3,676SF |
Three-Family Home in Prime Edgeworth Location. Located just two blocks from Malden Station and close
to the Fellsway , I-93 and Wellington Circle This classic three-family home sits in one of
Edgeworth’s most desirable neighborhoods .Each unit features 5 rooms, including 2 bedrooms, a living
room, a dining room with a built-in hutch, and a kitchen with a pantry and gas stove. All units have
separate utilities, including three gas hot water heaters. Heating systems include two FHA units
powered by oil and one 3-year-old FHA unit powered by gas. The roof was replaced in 2020, and the
property has circuit breaker panels. Ring Camera on premises records.
Listing Office: Cameron Prestige, LLC, Listing Agent: Mark Cranfill
View Map

|
|
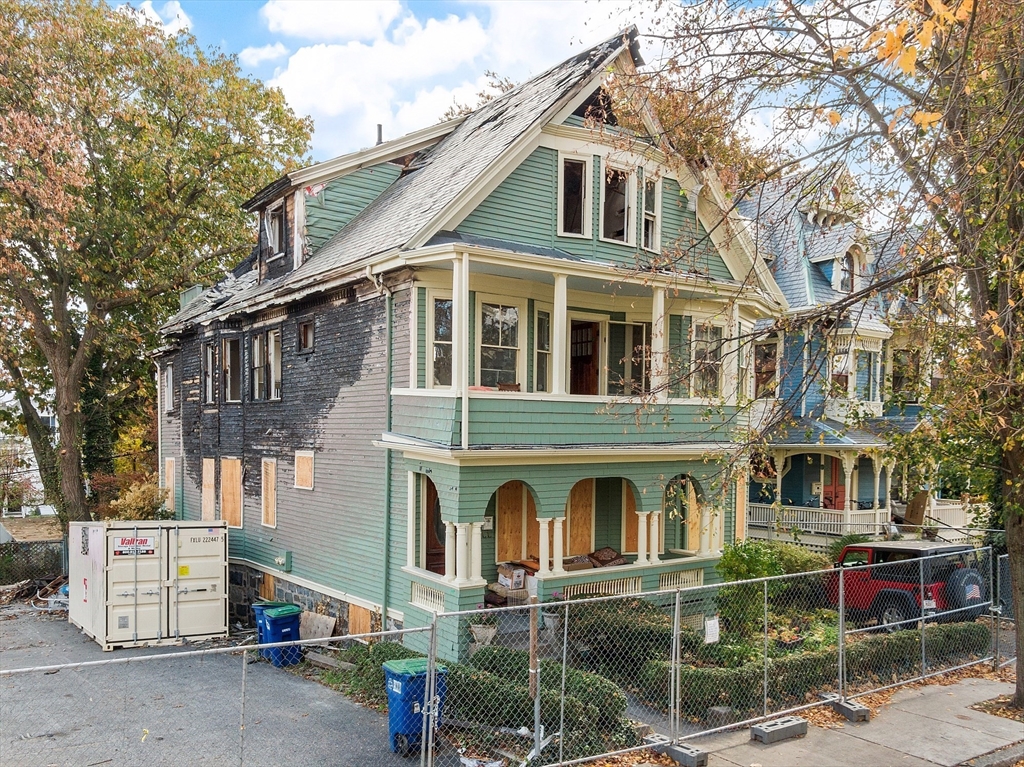
10 photo(s)
|
Somerville, MA 02145
|
Sold
List Price
$799,000
MLS #
73452614
- Multi-Family
Sale Price
$925,000
Sale Date
12/18/25
|
| # Units |
2 |
Rooms |
16 |
Type |
2 Family |
Garage Spaces |
2 |
GLA |
3,716SF |
| Heat Units |
0 |
Bedrooms |
7 |
Lead Paint |
Unknown |
Parking Spaces |
3 |
Lot Size |
4,200SF |
Grand two unit victorian in prime Winter Hill location. This property was involved in a major fire
that started at the property next door in late august 2025. The fire affected the roof, and the left
side of the home with substantial damage to the third floor. Encompassing over 3700 square feet,
with each unit being 3+ bedrooms, plus the potential for a large finished basement. Two car garage
and shady backyard. additional parking space in front. Located in the neighborhood residence NR
zoning district, allowing for one principal building (one, two or three unit dwelling) and one
accessory building such as a"backyard cottage". Separate utilities including electric, hot water and
heat. This was a gem of a home, and with substantial work, will be again. Close to public transit,
shops and the wonderful restaurants in Winter Hill.
Listing Office: Leading Edge Real Estate, Listing Agent: Ramsay and Company
View Map

|
|
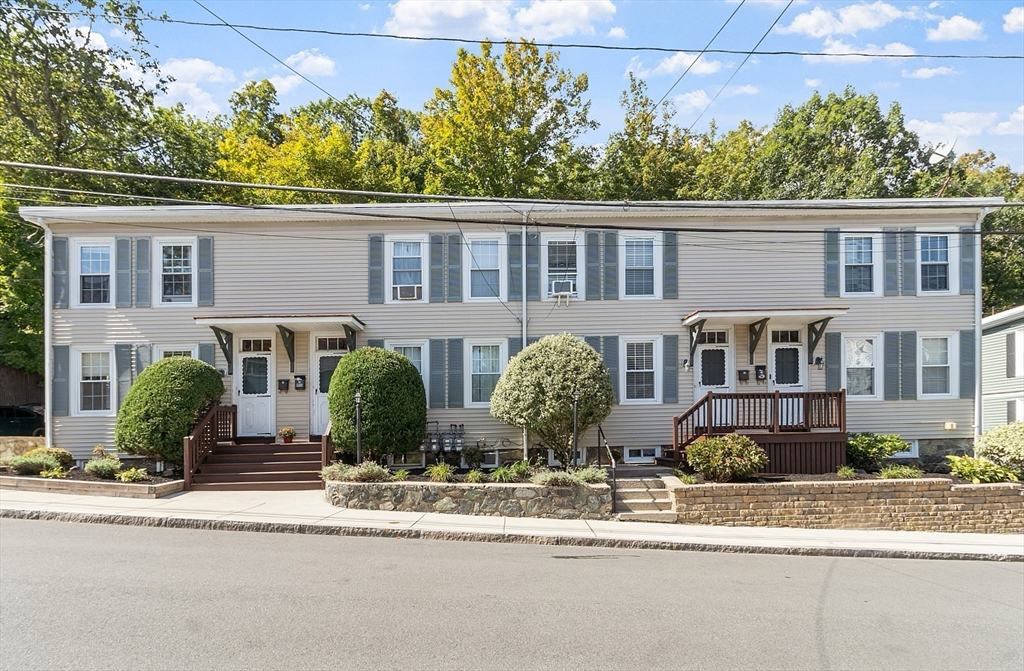
35 photo(s)
|
Melrose, MA 02176-6001
|
Sold
List Price
$1,325,000
MLS #
73435634
- Multi-Family
Sale Price
$1,505,000
Sale Date
12/15/25
|
| # Units |
4 |
Rooms |
16 |
Type |
4 Family |
Garage Spaces |
0 |
GLA |
4,050SF |
| Heat Units |
0 |
Bedrooms |
8 |
Lead Paint |
Unknown |
Parking Spaces |
7 |
Lot Size |
15,172SF |
CASH COW ALERT: Melrose Multi-Family Gold Mine! Four units. Seven parking spots. Infinite
possibilities. This charming Melrose quad isn't your typical investment property - it's a strategic
opportunity where tenants currently pay below-market rents while you're sitting on $2,300/month
potential per unit. That's immediate upside without touching a thing. Location seals the deal:
steps from Oak Grove Orange Line, MBTA Commuter Rail, and Bus Line stop for seamless Boston
commutes, plus Fells Reservation hiking trails at your doorstep. This rare combination of urban
accessibility and outdoor recreation commands the premium rents that busy professionals gladly pay.
Smart fundamentals include separate utilities, individual basement storage with laundry, private
outdoor space per unit, and eat-in kitchens. 3 of the 4 Units are currently rented with one recently
vacated. Hold and optimize rents for steady cash flow, or explore condo conversion potential in
this coveted market.
Listing Office: Leading Edge Real Estate, Listing Agent: Alison Socha Group
View Map

|
|
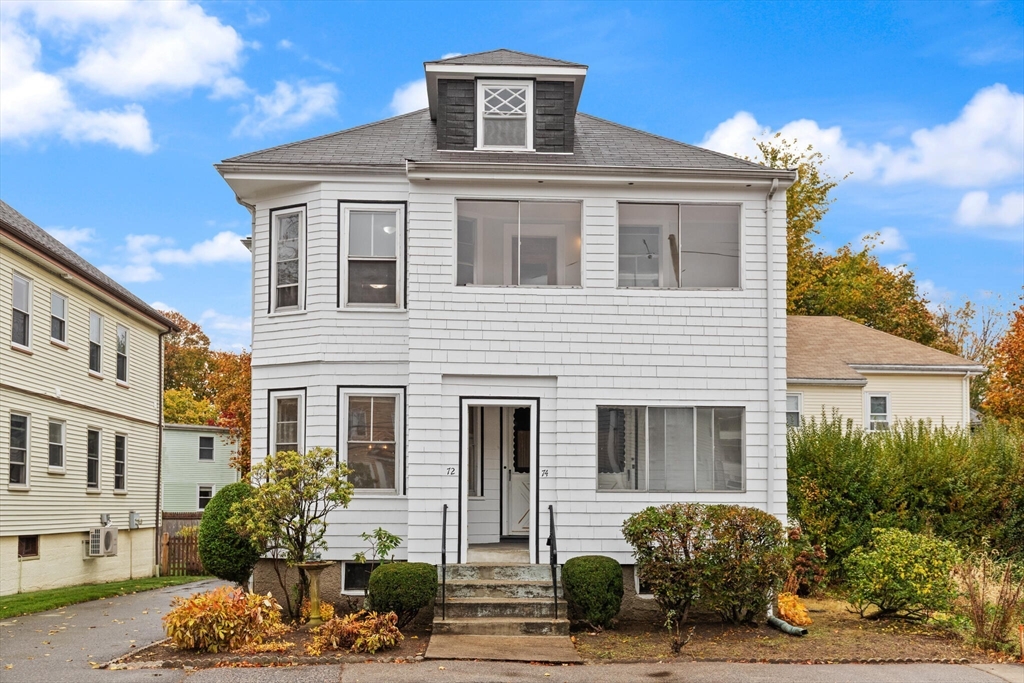
41 photo(s)
|
Belmont, MA 02478
(Waverley)
|
Sold
List Price
$1,054,800
MLS #
73450848
- Multi-Family
Sale Price
$1,080,000
Sale Date
12/12/25
|
| # Units |
2 |
Rooms |
10 |
Type |
2 Family |
Garage Spaces |
0 |
GLA |
2,232SF |
| Heat Units |
0 |
Bedrooms |
4 |
Lead Paint |
Unknown |
Parking Spaces |
4 |
Lot Size |
3,914SF |
A rare gem in Waverley Village! Multi-families in Belmont don’t come along often—esp. one with such
charm and promise. Set on a quiet street in a well-loved neighborhood where evening walks and
friendly hellos give life a comfortable, easy rhythm. Built in 1915, this beauty is ready for its
next chapter. Sunlight simmers through windows set in high ceilings, hardwood floors whisper stories
of another time, while floor plans offer good possibilities. Open back porches create additional
space that overlook the shared yard. The 2nd floor enjoys a comfortable enclosed front porch along
w/ an unfinished walk-up attic that presents a remarkable chance to expand, add value, and build
equity over time. Whether you’re an investor with vision or a homeowner ready to build equity and
create something lasting, this property is your canvas to reimagine and restore. Close to Town
Field, Pequosette Park Waverley Sq, & Belmont Center—opportunity and potential meet here. Seller
Concession considered.
Listing Office: Leading Edge Real Estate, Listing Agent: Michaela Pixie Mahtani
View Map

|
|
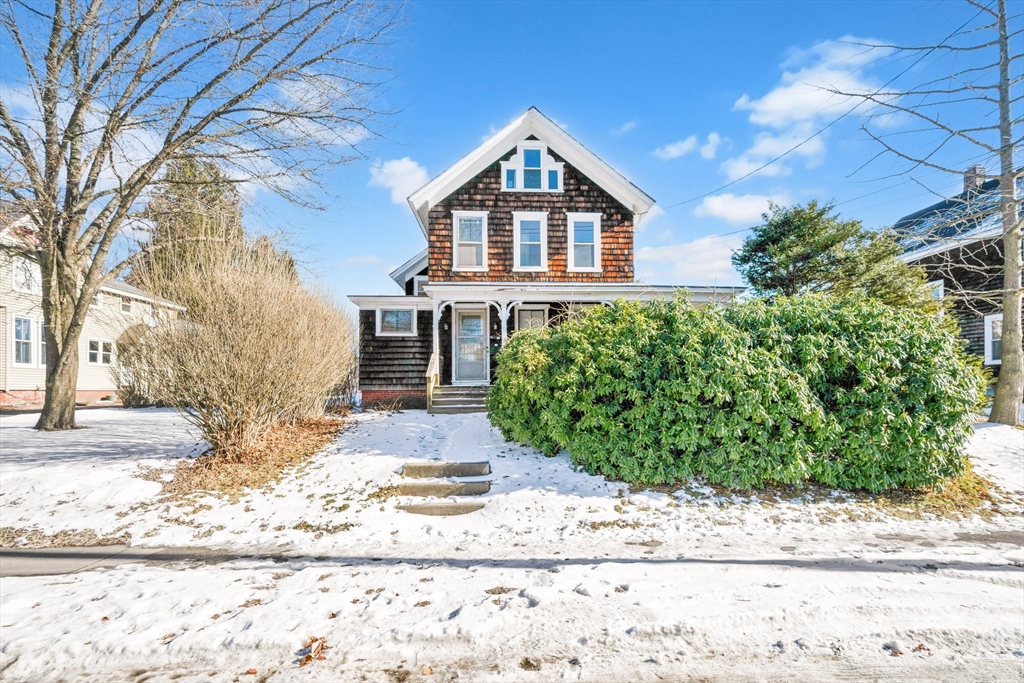
42 photo(s)
|
Greenfield, MA 01301
|
Sold
List Price
$199,900
MLS #
73331966
- Multi-Family
Sale Price
$220,000
Sale Date
12/4/25
|
| # Units |
2 |
Rooms |
9 |
Type |
2 Family |
Garage Spaces |
3 |
GLA |
2,217SF |
| Heat Units |
0 |
Bedrooms |
4 |
Lead Paint |
Unknown |
Parking Spaces |
7 |
Lot Size |
8,843SF |
Back on market! A wonderful opportunity for an investor or for an owner who wants their home to
work for them! This home offers tons of opportunities for the savvy homeowner with lots of space and
a central location near Franklin Medical Center, Greenfields Market, and 91. Both units have 2
bedrooms with loads of space and interesting floor plans. Some upgraded systems will give a huge
boost in personalizing this lovely home. Showings for entire home will be at group showings/open
houses only; unit 2 available for private showings.
Listing Office: Leading Edge Real Estate, Listing Agent: Kristin Weekley
View Map

|
|
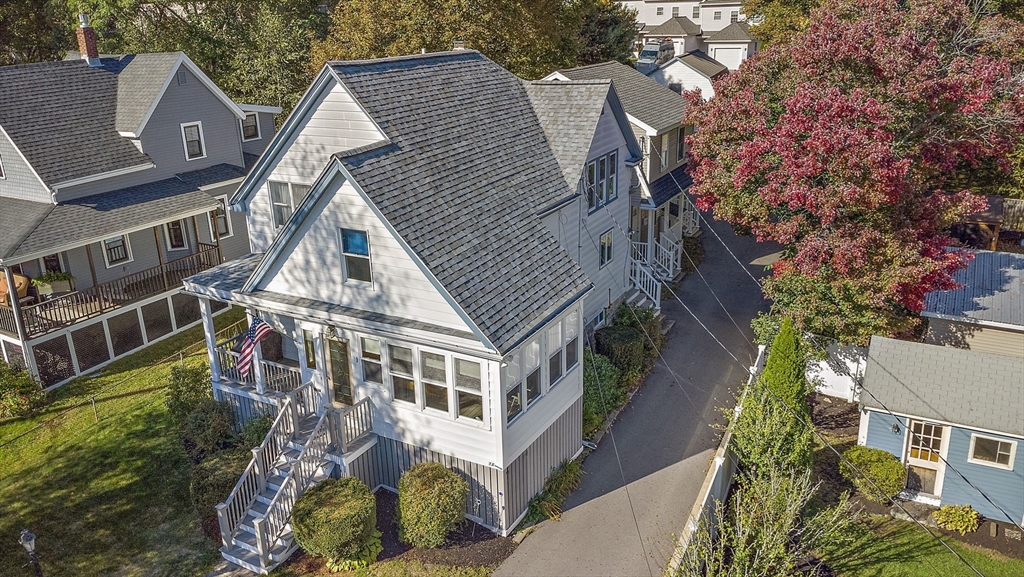
41 photo(s)
|
Stoneham, MA 02180
|
Sold
List Price
$1,100,000
MLS #
73443350
- Multi-Family
Sale Price
$1,125,000
Sale Date
12/4/25
|
| # Units |
2 |
Rooms |
12 |
Type |
2 Family |
Garage Spaces |
2 |
GLA |
2,800SF |
| Heat Units |
0 |
Bedrooms |
5 |
Lead Paint |
Unknown |
Parking Spaces |
8 |
Lot Size |
13,059SF |
This unique property includes two separate single-family homes plus a detached two-car garage with a
spacious loft that's perfect for storage, a workshop, or future expansion. The front home features a
classic layout with a full kitchen, living room, dining room, four bedrooms, 1.5 bathrooms, a
welcoming front porch, and a full basement. The rear home, built in 2012/2013, offers a more modern
layout with an open kitchen and dining area, living room, one bedroom, a large office (with
potential to convert into a second bedroom), and 1.5 bathrooms. Set on a generous lot in a prime
location between downtown Stoneham and Melrose Highlands, this property is ideal for owner-occupants
seeking rental income, multi-generational living, investors, or contractors in need of a garage
workspace.
Listing Office: Century 21 Property Central Inc., Listing Agent: Mary Kelly
View Map

|
|
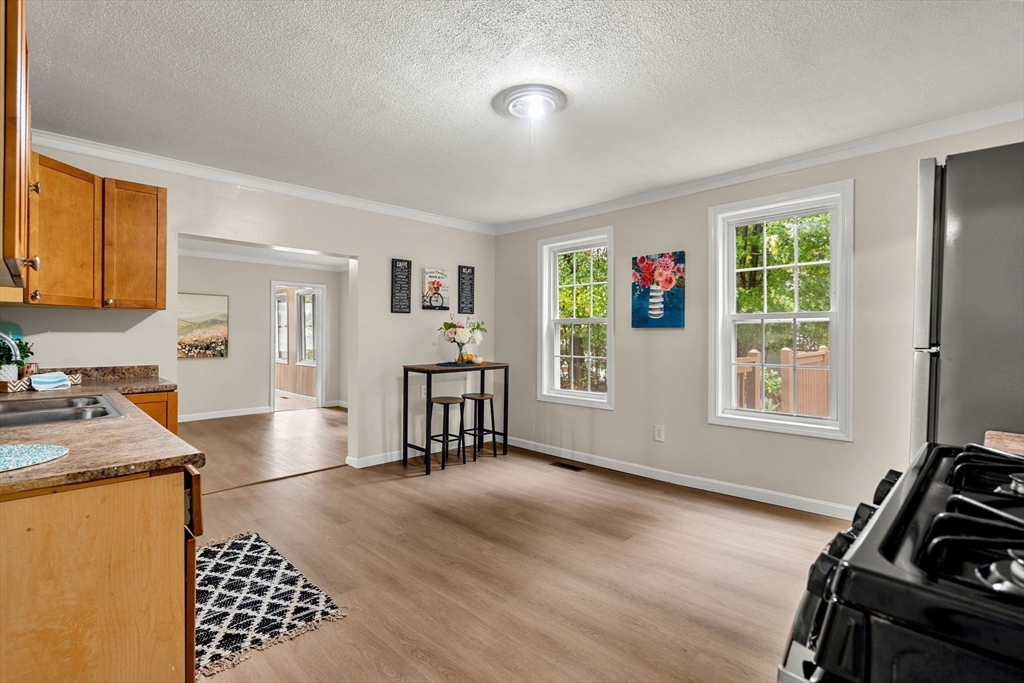
42 photo(s)
|
Lowell, MA 01854
(Pawtucketville)
|
Sold
List Price
$617,900
MLS #
73443515
- Multi-Family
Sale Price
$701,000
Sale Date
11/25/25
|
| # Units |
2 |
Rooms |
10 |
Type |
2 Family |
Garage Spaces |
1 |
GLA |
2,302SF |
| Heat Units |
0 |
Bedrooms |
6 |
Lead Paint |
Unknown |
Parking Spaces |
7 |
Lot Size |
11,761SF |
Stunning 2-Family property on a corner lot radiates fresh appeal and updates throughout. Each
spacious unit offers 3 bedrooms and 1 bathroom, featuring new luxury vinyl plank flooring, fresh
paint, and an inviting all-season sunroom that fills the space with natural light. Surrounded by
mature trees, the home feels like a private refuge, with a beautifully maintained lawn and a fenced
yard perfect for outdoor living and relaxation. The first-floor unit enjoys direct yard access for
seamless indoor-outdoor flow. Ample storage is available in the garage, basement, and shed, while
generous on-site parking adds convenience. Ideally located near the University of Lowell, this
property offers strong rental potential. Systems have been recently serviced for peace of mind.
Move-in ready yet full of opportunity for your personal touch and future customization. Nearby the
Merrimack River, Lowell General Hospital, diverse restaurants and commuter rail, moments from
Lowell's vibrant center.
Listing Office: Leading Edge Real Estate, Listing Agent: Carmen Maianu
View Map

|
|
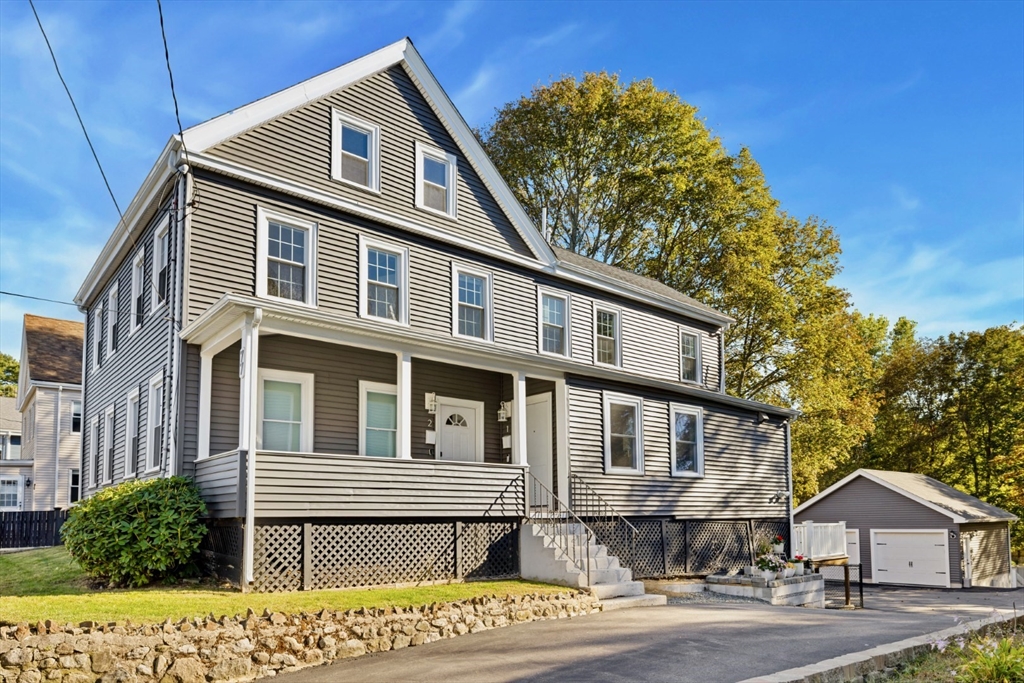
42 photo(s)

|
Stoneham, MA 02180
|
Sold
List Price
$1,199,000
MLS #
73444030
- Multi-Family
Sale Price
$1,250,000
Sale Date
11/21/25
|
| # Units |
2 |
Rooms |
13 |
Type |
2 Family |
Garage Spaces |
2 |
GLA |
3,161SF |
| Heat Units |
0 |
Bedrooms |
7 |
Lead Paint |
Unknown |
Parking Spaces |
8 |
Lot Size |
12,001SF |
Welcome to this impressive 2 family home that lives like 2 singles. Each unit has its own entrance,
a spacious open floor plan, in unit laundry and separate utilities with the exception of the water
service. Each unit has 2 full updated baths. Both stunning kitchens feature quartz counters, tile
back splash and trendy cabinetry. The stoves offer gas cooking and double ovens, just in time for
Thanksgiving! The first floor accesses a fabulous covered composite deck. Other noteable features
are a welcoming front porch, 2 tankless instant hot Navien hot water systems, a new roof and siding
in the last 3 years and a brand new 2 car garage. The generous landscaped yard is fully fenced in.
The exterior decking, most of the railings and all of the fencing are vinyl wrapped, requiring
minimal maintenance. Central A/C, lots of parking and get this: a convenient dog run complete this
great property. Perfect for extended family, as an investment, or a future condo conversion. Offers
due 10/21 @2PM
Listing Office: Leading Edge Real Estate, Listing Agent: The Beaton Team
View Map

|
|
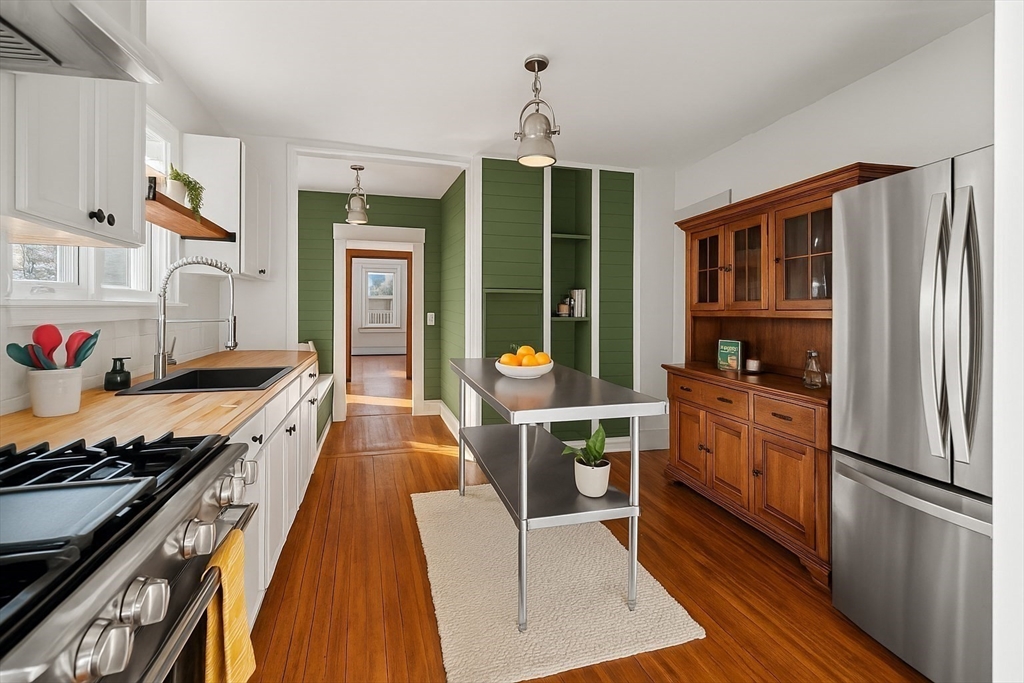
39 photo(s)
|
Boston, MA 02135-3014
(Brighton)
|
Rented
List Price
$3,150
MLS #
73461011
- Rental
Sale Price
$3,150
Sale Date
2/23/26
|
| Rooms |
6 |
Full Baths |
1 |
Style |
|
Garage Spaces |
0 |
GLA |
1,498SF |
Basement |
Yes |
| Bedrooms |
2 |
Half Baths |
0 |
Type |
Apartment |
Water Front |
No |
Lot Size |
|
Fireplaces |
0 |
Oak Square. Sunlight pours through classic bay windows highlighting 1,500 SF of beautifully
proportioned, thoughtfully renovated living space. 2 oversized bedrooms and a dedicated den/home
office provide exceptional flexibility and scale, complemented by a refreshed bath with new vanity
and crisp tilework. Wide hardwood floors extend beneath freshly painted walls, while rich
wainscoting and original wood trim underscore the home’s enduring character. The vintage-modern
kitchen impresses with industrial flair—butcher block counters pair seamlessly with a stainless prep
island, new refrigerator, and gas range. A charming built-in reading nook creates an inviting moment
for morning coffee or quiet evenings. Enjoy your private front porch or cultivate seasonal
plantings in the shared garden boxes. Basement laundry, generous storage, smart thermostats, and
excellent management complete the offering. Moments to the Charles River, Brighton Center, bus
routes, and Green Line.
Listing Office: Leading Edge Real Estate, Listing Agent: Carmen Maianu
View Map

|
|
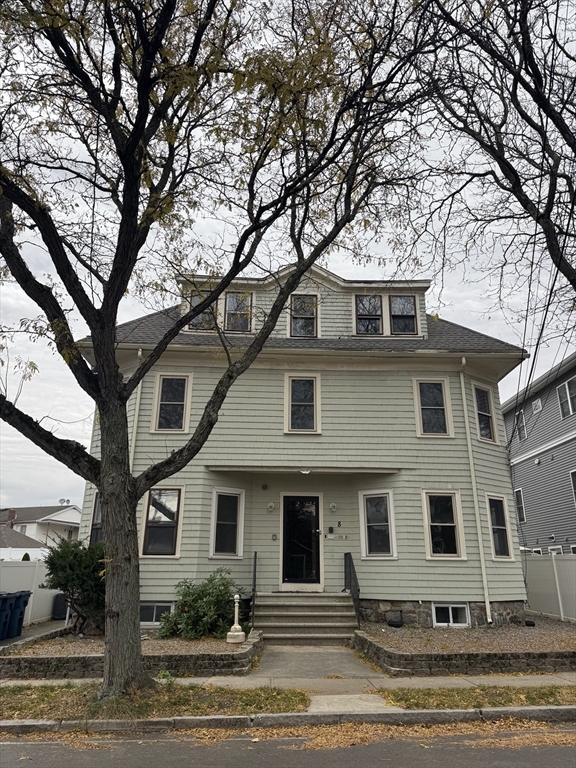
10 photo(s)
|
Wakefield, MA 01880-3325
|
Rented
List Price
$2,200
MLS #
73468634
- Rental
Sale Price
$2,100
Sale Date
2/18/26
|
| Rooms |
4 |
Full Baths |
1 |
Style |
|
Garage Spaces |
0 |
GLA |
750SF |
Basement |
Yes |
| Bedrooms |
2 |
Half Baths |
0 |
Type |
Apartment |
Water Front |
No |
Lot Size |
|
Fireplaces |
0 |
A beautifully renovated 2 bedroom apartment in a recently renovated multi family. Coin operated
common laundry in building. Close to amenities. Pets negotiable. Students welcome.
Listing Office: Leading Edge Real Estate, Listing Agent: Natasha Shetty
View Map

|
|
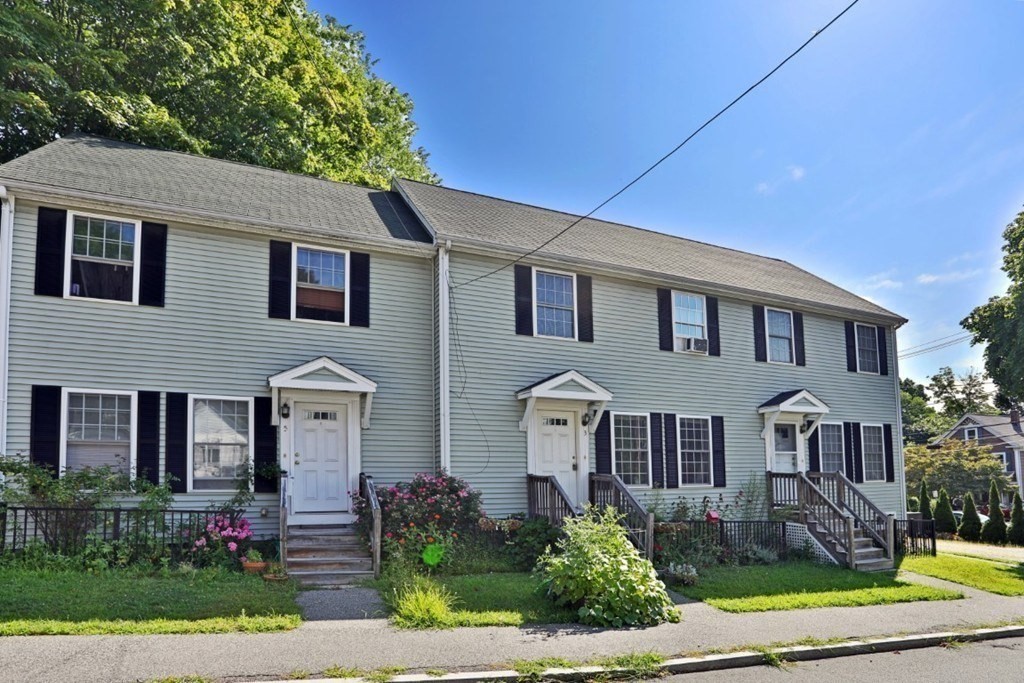
19 photo(s)
|
Reading, MA 01867-2510
|
Rented
List Price
$2,700
MLS #
73466372
- Rental
Sale Price
$2,700
Sale Date
2/12/26
|
| Rooms |
5 |
Full Baths |
1 |
Style |
|
Garage Spaces |
0 |
GLA |
1,025SF |
Basement |
Yes |
| Bedrooms |
2 |
Half Baths |
1 |
Type |
Attached (Townhouse/Rowhouse/Dup |
Water Front |
No |
Lot Size |
|
Fireplaces |
0 |
Move right into this well-maintained 2-bedroom townhome rental ideally located just minutes from
downtown Reading and only a stone’s throw from the commuter rail, making it perfect for commuters.
The first floor features hardwood floors and a comfortable layout for everyday living and
entertaining. Enjoy the convenience of in-unit laundry, excellent closet space, and additional
storage to keep everything organized. Close to shops, restaurants, and public transportation, this
townhome offers the perfect blend of comfort, convenience, and location.
Listing Office: Leading Edge Real Estate, Listing Agent: Chuha & Scouten Team
View Map

|
|
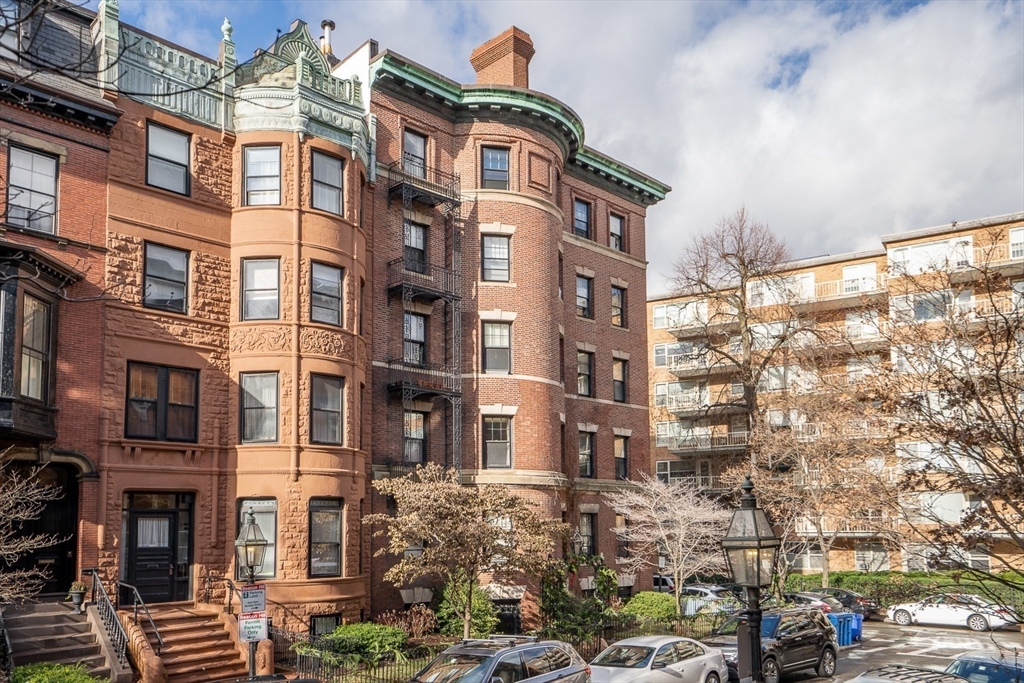
16 photo(s)
|
Boston, MA 02114
(Beacon Hill)
|
Rented
List Price
$3,000
MLS #
73464641
- Rental
Sale Price
$3,000
Sale Date
2/3/26
|
| Rooms |
3 |
Full Baths |
1 |
Style |
|
Garage Spaces |
0 |
GLA |
703SF |
Basement |
Yes |
| Bedrooms |
1 |
Half Baths |
0 |
Type |
Condominium |
Water Front |
Yes |
Lot Size |
|
Fireplaces |
1 |
Elegant flat of the hill one bed. Dine alfresco or invite friends for cocktails on the roof deck
with 360 degree views of Boston. Savor the old-world elegance infused in this building - from the
original HW floors, deep moldings, built-ins, fireplace to the high ceilings, bird cage elevator and
tasteful lobby. Good sized closet in the bedroom. Views of the charles river with stunning sunsets.
Large living room with ornate fireplace, and a well proportioned bedroom with ample closet space.
Building features include bike storage, laundry facilities, trash room, mail room and incredible
roof deck with views of the 4th of July fireworks. Professionally managed building just steps from
artisanal coffee, shopping, and the vibrant restaurant scene on the Hill.
Listing Office: Leading Edge Real Estate, Listing Agent: Ramsay and Company
View Map

|
|

42 photo(s)
|
Chelmsford, MA 01824
|
Rented
List Price
$4,995
MLS #
73453485
- Rental
Sale Price
$4,995
Sale Date
2/1/26
|
| Rooms |
8 |
Full Baths |
3 |
Style |
|
Garage Spaces |
2 |
GLA |
2,572SF |
Basement |
Yes |
| Bedrooms |
4 |
Half Baths |
0 |
Type |
Single Family Residence |
Water Front |
No |
Lot Size |
|
Fireplaces |
1 |
Welcome to 11 Checkerberry Ln—a home that feels like a retreat. Set in a luxury estate–like setting
on a quiet road, this 4BR, 3BA Colonial blends timeless charm with everyday comfort. Step inside to
a warm, sun-filled layout featuring a family room made for gatherings, a formal living room, casual
& formal dining spaces, and a full bath—all connecting seamlessly to the 2-car garage. Upstairs, 4
bedrooms and 2 full baths include a serene primary suite designed for relaxation. Outside, do your
own apple picking in the fenced yard where mature trees create a private haven for morning coffee or
evening get-togethers. The unfinished basement & attic offer generous storage and room to grow. A
few minute drive from Friendship Park and local shops & ice cream favorites, this home offers more
than a place to live—it’s where comfort, convenience & community come together beautifully.
Listing Office: Leading Edge Real Estate, Listing Agent: Jyoti Justin
View Map

|
|
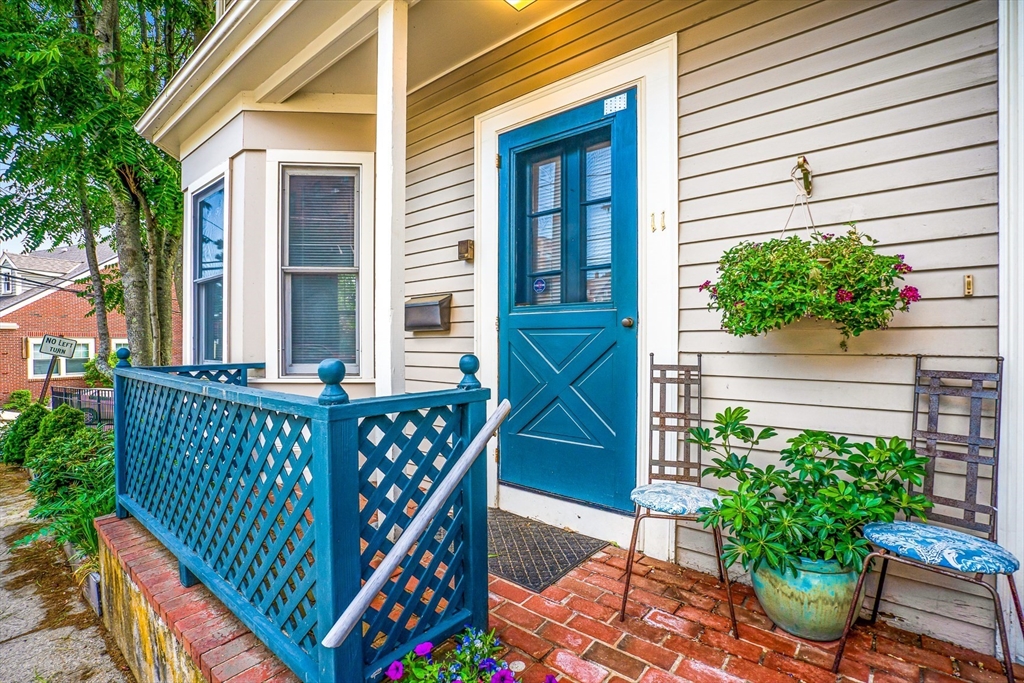
33 photo(s)
|
Winchester, MA 01890
|
Rented
List Price
$3,700
MLS #
73457614
- Rental
Sale Price
$3,700
Sale Date
2/1/26
|
| Rooms |
8 |
Full Baths |
3 |
Style |
|
Garage Spaces |
0 |
GLA |
2,500SF |
Basement |
Yes |
| Bedrooms |
3 |
Half Baths |
0 |
Type |
Attached (Townhouse/Rowhouse/Dup |
Water Front |
No |
Lot Size |
|
Fireplaces |
1 |
Welcome to 11 Elmwood, just steps from Winchester Center. You’ll love being able to stroll to your
morning coffee, grab dinner with friends, browse the local shops, or catch the commuter rail without
ever needing your car. Inside, this home offers three levels of comfortable living space plus a
finished basement that works beautifully as a quiet office, a cozy hangout spot, or simply extra
storage. The main floor features beautiful wood floors and an easy, open layout that makes everyday
living feel effortless. The kitchen includes double ovens, granite counters, and a wine fridge, and
opens directly to a private deck — perfect for warm evenings or enjoying your morning coffee
outdoors. Upstairs, the primary bedroom offers a generous walk-in closet and in-unit laundry. The
third floor holds two additional bedrooms filled with natural light and flexible enough to adapt to
your lifestyle. One off-street parking space is included. Available January 1st.
Listing Office: Leading Edge Real Estate, Listing Agent: Melanie Lentini
View Map

|
|
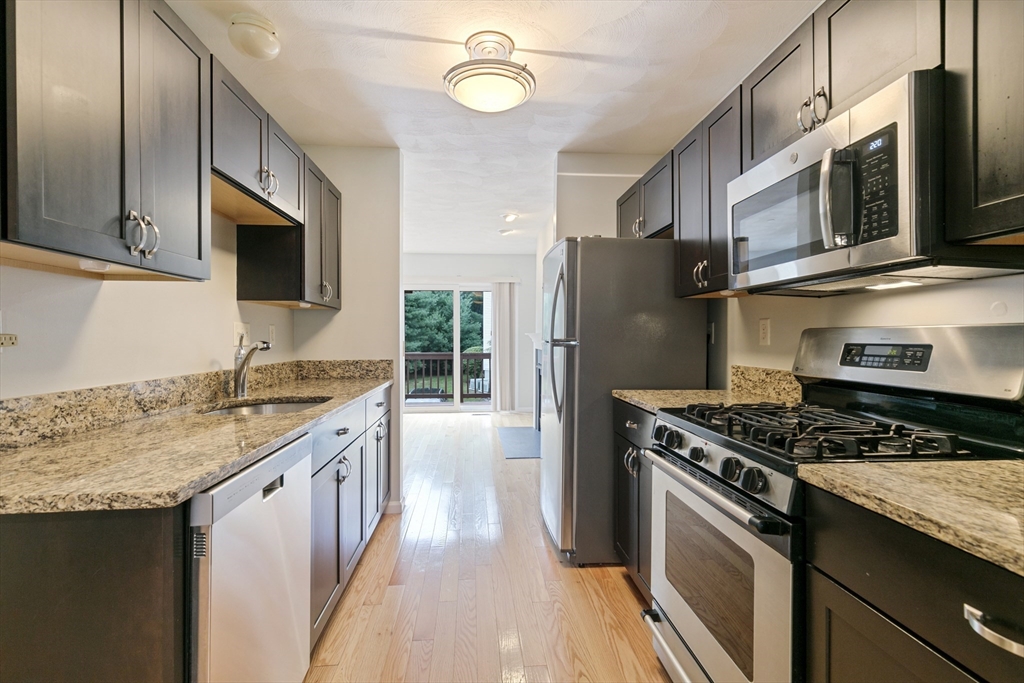
39 photo(s)
|
Woburn, MA 01801-2925
|
Rented
List Price
$3,300
MLS #
73458584
- Rental
Sale Price
$3,300
Sale Date
2/1/26
|
| Rooms |
5 |
Full Baths |
2 |
Style |
|
Garage Spaces |
1 |
GLA |
1,535SF |
Basement |
Yes |
| Bedrooms |
3 |
Half Baths |
1 |
Type |
Attached (Townhouse/Rowhouse/Dup |
Water Front |
No |
Lot Size |
|
Fireplaces |
1 |
Public records state 2 bedroom. Experience bright light & warmth in this well maintained end/corner
unit townhome close to everything while having your own tranquil space with front views of lush
green grounds. Enjoy cooking in your cherry kitchen with granite countertops, stainless steel
appliances in the open concept space with hardwood floors on the 1st floor. The dining & living
area, with a walk out deck complete this floor. Head to the plush carpeted 2nd floor where 2
spacious bedrooms have 2 bathrooms incld'g an attached primary bath. Need a private home office?
Head to the luxurious carpeted 3rd floor through the primary bedroom into a HUGE room that can be
used as a home office/playroom/TV Room etc. Laundry is in the unfinished basement area. Park your
car inside the 1 car garage accessed via the basement. One additional parking spot outside garage.
Express bus stop outside, quick access to Rt 95 & Rt 9
Listing Office: Leading Edge Real Estate, Listing Agent: Jyoti Justin
View Map

|
|
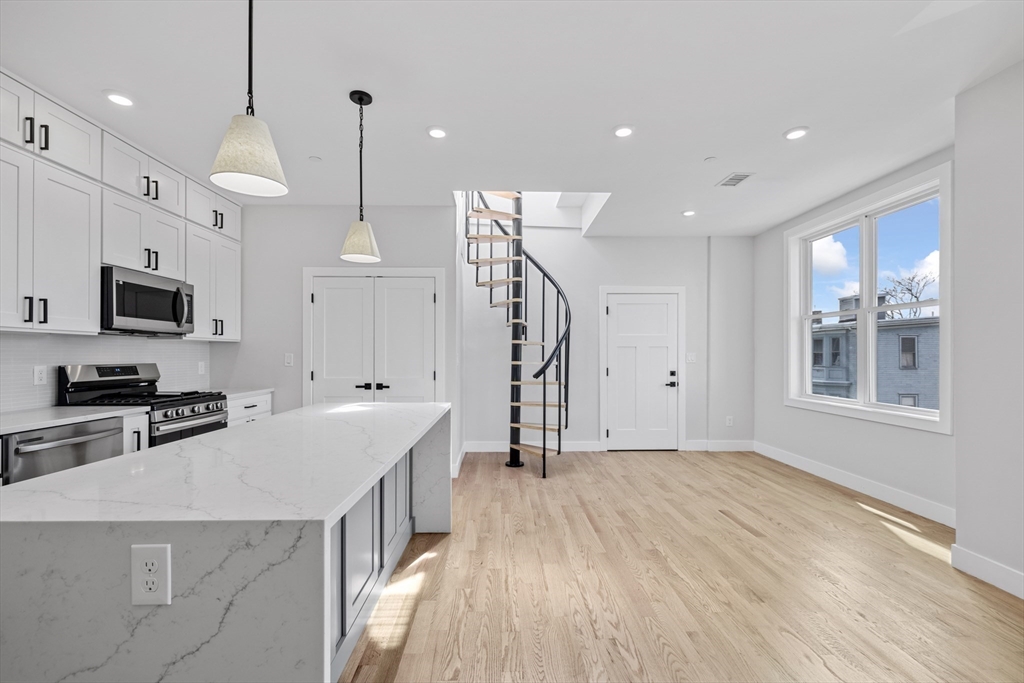
27 photo(s)
|
Boston, MA 02128-1614
(East Boston)
|
Rented
List Price
$3,300
MLS #
73460376
- Rental
Sale Price
$3,300
Sale Date
2/1/26
|
| Rooms |
5 |
Full Baths |
2 |
Style |
|
Garage Spaces |
0 |
GLA |
869SF |
Basement |
Yes |
| Bedrooms |
2 |
Half Baths |
0 |
Type |
Condominium |
Water Front |
No |
Lot Size |
|
Fireplaces |
0 |
Discover urban living at its finest with this chic PENTHOUSE CORNER condo on the top floor with a
PRIVATE Roof Deck for those summer parties! Featuring 2 bedrooms, 2 bathrooms, and boasting 10 ft
ceilings, this space offers both style and comfort. Enjoy the luxury of a private rooftop deck,
perfect for entertaining or relaxing with breathtaking views. Recently completed in 2024, this condo
is flooded with natural light from its many windows. Located less than a mile from Boston Harbor,
indulge in waterfront views and activities. With Shaw's Supermarket and various shops nearby,
convenience is at your fingertips. Elevate your lifestyle—schedule a viewing today!
Listing Office: Leading Edge Real Estate, Listing Agent: Jyoti Justin
View Map

|
|
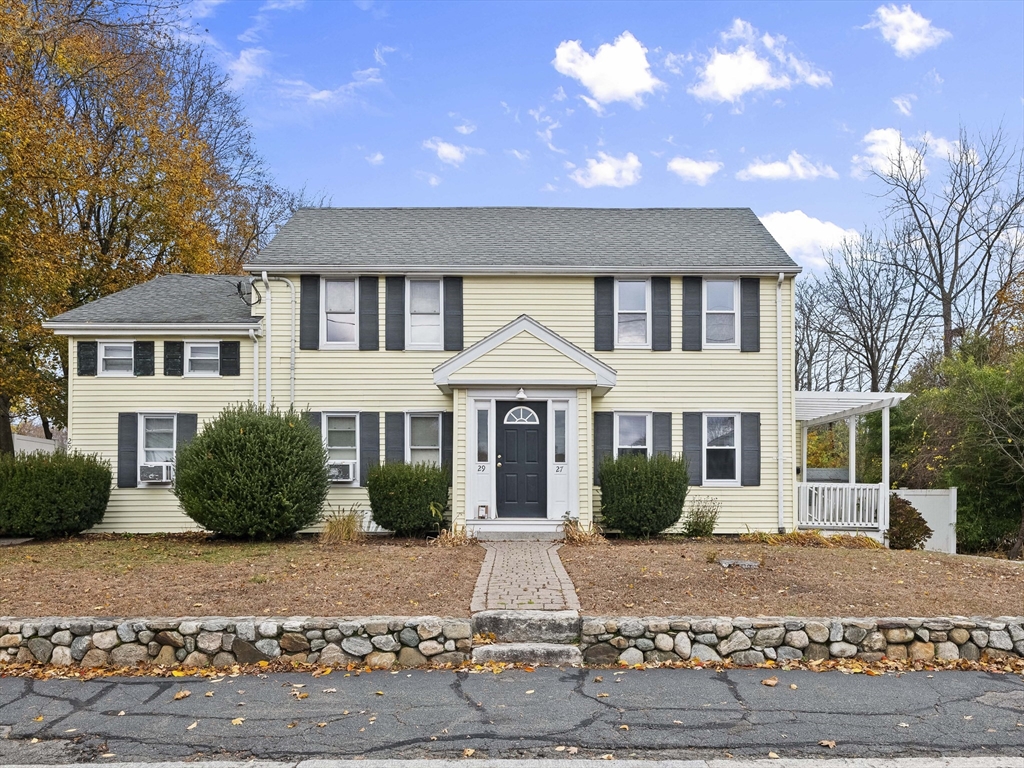
35 photo(s)
|
Woburn, MA 01801
|
Rented
List Price
$3,100
MLS #
73464543
- Rental
Sale Price
$3,100
Sale Date
1/27/26
|
| Rooms |
6 |
Full Baths |
1 |
Style |
|
Garage Spaces |
0 |
GLA |
1,035SF |
Basement |
Yes |
| Bedrooms |
3 |
Half Baths |
1 |
Type |
Attached (Townhouse/Rowhouse/Dup |
Water Front |
No |
Lot Size |
|
Fireplaces |
1 |
Townhouse offers 3 bedrooms, 1 and 1/2 baths, it is move-in ready, updated eat-in kitchen with
granite countertops, living room with decorative fireplace, dining room, decorative fire place in
main bedroom, partially fenced-in yard, 2 tandem car parking, washer and dryer, shed, available
asap. Just a few minutes to 95. This unit is a pleasure to show, all interested are welcome.
Landlord requests 1st month & 1/2 month's security deposit. Landlord will take care of landscaping
and you just take care of the snow removal. Request your appointment today.
Listing Office: Leading Edge Real Estate, Listing Agent: Janet Aguilar
View Map

|
|
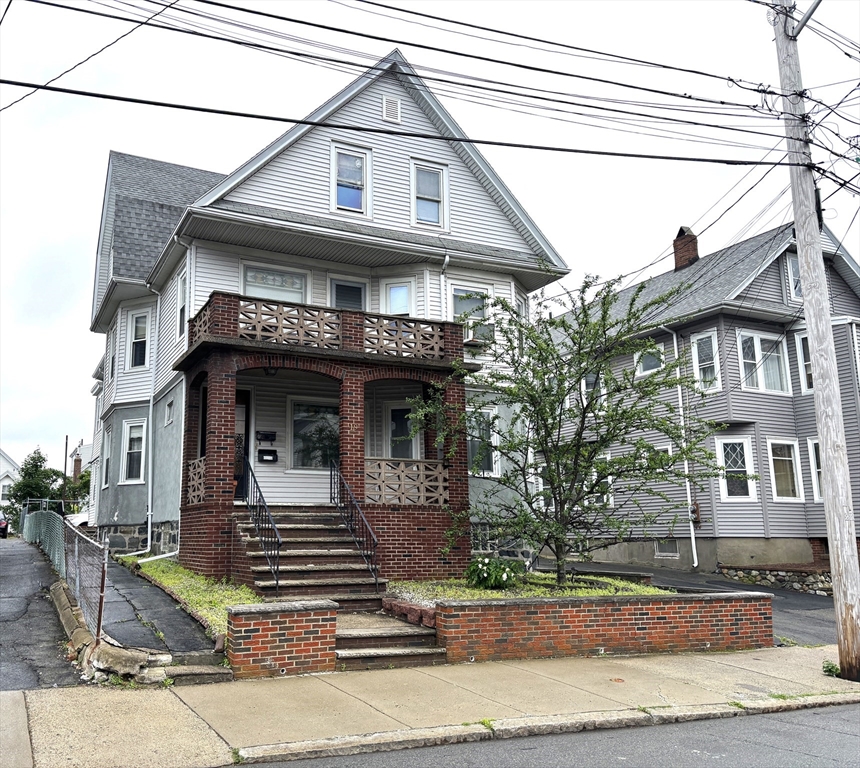
21 photo(s)
|
Everett, MA 02149
|
Rented
List Price
$3,300
MLS #
73460765
- Rental
Sale Price
$3,300
Sale Date
1/24/26
|
| Rooms |
9 |
Full Baths |
1 |
Style |
|
Garage Spaces |
0 |
GLA |
2,600SF |
Basement |
Yes |
| Bedrooms |
4 |
Half Baths |
1 |
Type |
Apartment |
Water Front |
No |
Lot Size |
|
Fireplaces |
0 |
AVAILABLE NOW!!! Bright and sunny 9 room, 4 Bedroom, 1.5 bath apartment located on a quiet tree
lined street. Suburban living and a beautiful layout offering so much versatility. This unit
consists of the 2nd and 3rd floors. Large living room and dining room with hardwood floors,
spacious eat-in kitchen, den or family room, half bath, bedroom and enclosed back porch 3rd floor
consists of 3 good-sized bedrooms, full bath, plus an additional room that could be used for extra
storage or office. Sharable outside space, 2 off-street parking spaces, and additional permit
parking on the street, also available. Great central location minutes to bus line, Wellington T,
Encore Casino, Boston and Logan Airport.
Listing Office: Leading Edge Real Estate, Listing Agent: Maureen Schlegel
View Map

|
|
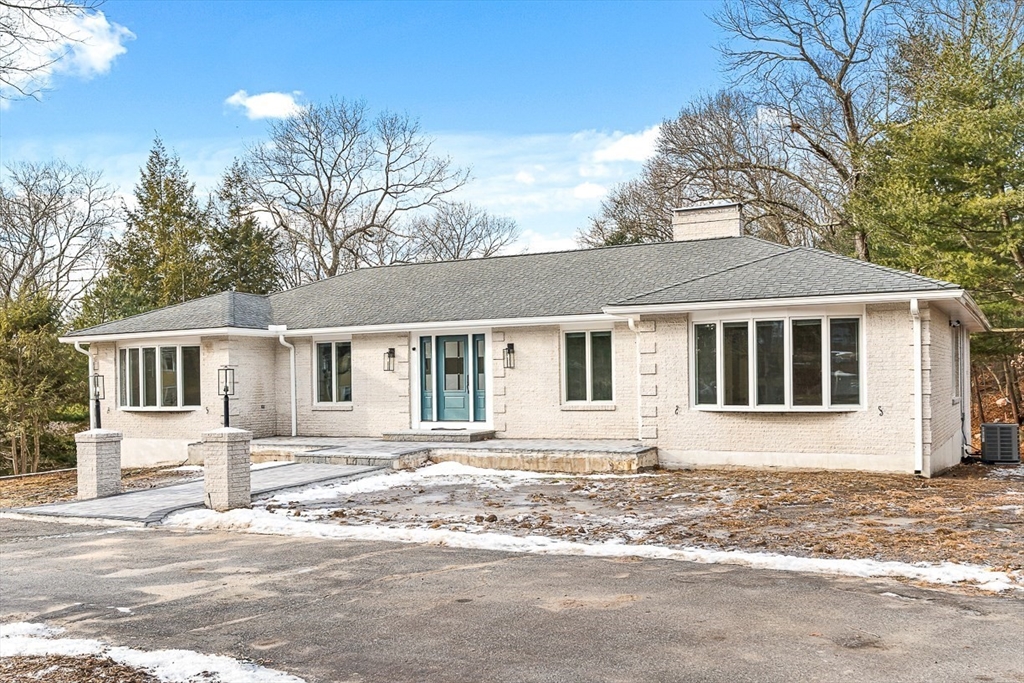
42 photo(s)
|
Winchester, MA 01890
|
Rented
List Price
$8,500
MLS #
73464986
- Rental
Sale Price
$8,500
Sale Date
1/23/26
|
| Rooms |
10 |
Full Baths |
3 |
Style |
|
Garage Spaces |
4 |
GLA |
4,656SF |
Basement |
Yes |
| Bedrooms |
4 |
Half Baths |
1 |
Type |
Single Family Residence |
Water Front |
No |
Lot Size |
|
Fireplaces |
2 |
OH January 10 11-12PM! This exceptional ranch-style home offers the ease of one-floor living with a
private, serene feel while remaining close to everyday conveniences. Pets are welcome, making this a
rare and flexible rental opportunity. The home features a gracious entry leading into a spacious,
light-filled family room with soaring skylights, an open layout ideal for living and entertaining,
and elegant crown molding throughout. The updated primary bath offers a modern, spa-like retreat,
and the home is further enhanced by updated systems for added comfort and efficiency. Additional
lower-level living space provides flexible options for a media room, home office, guest area, or
bonus space. A standout feature is the oversized 4-car garage, perfect for vehicle storage, a
workshop, home gym, or extra storage. Ideally located highly sought after public schools,
restaurants, Whole Foods, and a variety of shopping and lifestyle amenities. Equipped with 2 EV
charging ports & new W/D.
Listing Office: Leading Edge Real Estate, Listing Agent: Ngoc Anh Goldstein
View Map

|
|
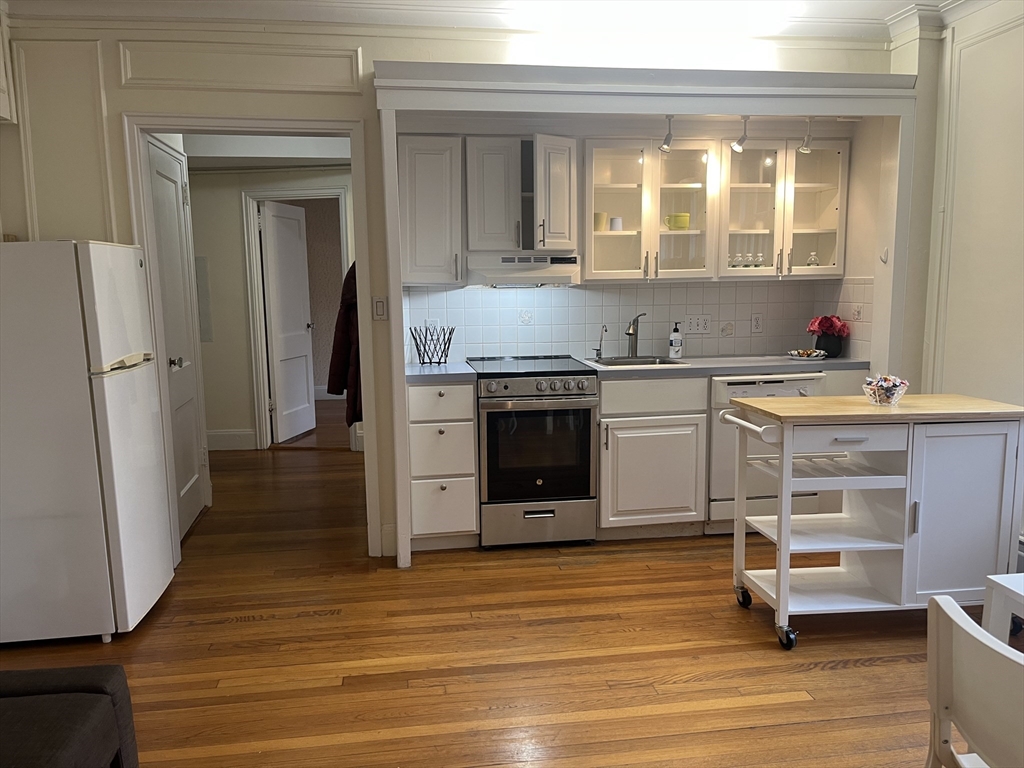
21 photo(s)
|
Cambridge, MA 02138
(Harvard Square)
|
Rented
List Price
$2,480
MLS #
73460528
- Rental
Sale Price
$2,480
Sale Date
1/18/26
|
| Rooms |
3 |
Full Baths |
1 |
Style |
|
Garage Spaces |
0 |
GLA |
490SF |
Basement |
Yes |
| Bedrooms |
1 |
Half Baths |
0 |
Type |
Apartment |
Water Front |
No |
Lot Size |
|
Fireplaces |
0 |
Sunlight dances across polished hardwood floors in this charming one-bedroom haven nestled within a
classic Cambridge brownstone. Kitchen appliances, kitchen faucet and bathroom fixtures updated in
the last 2 years. Conveniently 5 minute walk to Harvard square from back entrance on Brewer st.
Steps from the Kennedy school, Harvard school of education and HBS. Apartment was painted in the
last week. The thoughtfully designed bedroom accommodates a queen bed and features 2 generous
closets plus a clever fold-down desk for versatile living. Can come partially furnished with couch
(that opens out to a full bed with storage underneath), dining table and chairs. 2 elevators for
easy move in. Apartment overlooks the garden and conveniently located on the second floor.
Listing Office: Leading Edge Real Estate, Listing Agent: Natasha Shetty
View Map

|
|
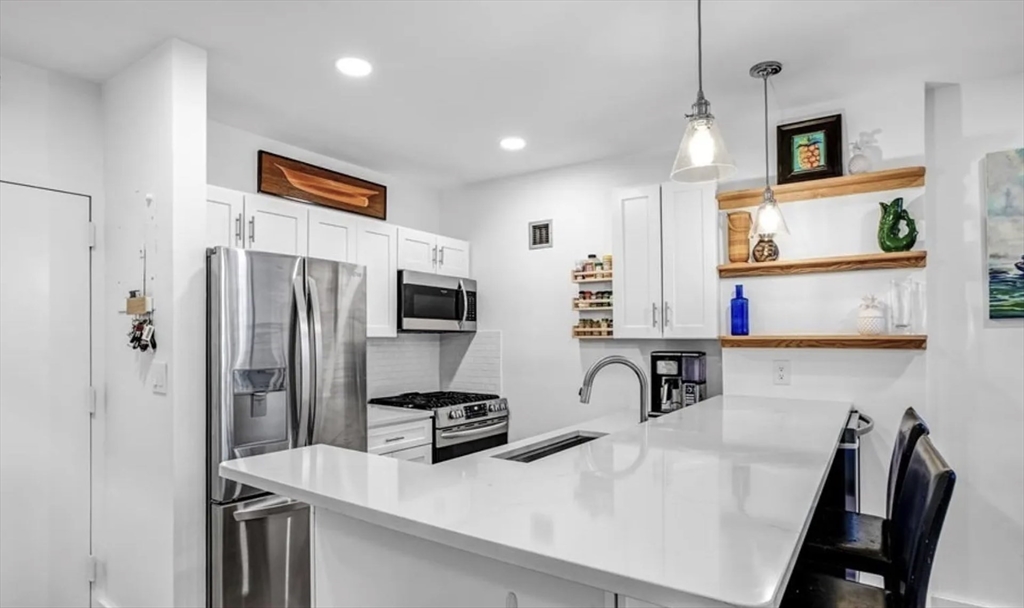
11 photo(s)
|
Boston, MA 02129
(Charlestown's Navy Yard)
|
Rented
List Price
$4,300
MLS #
73460087
- Rental
Sale Price
$4,300
Sale Date
1/9/26
|
| Rooms |
6 |
Full Baths |
2 |
Style |
|
Garage Spaces |
1 |
GLA |
924SF |
Basement |
Yes |
| Bedrooms |
2 |
Half Baths |
0 |
Type |
Condominium |
Water Front |
Yes |
Lot Size |
|
Fireplaces |
0 |
Pristine 2 Bedroom/2 Bath with Parking! Step into this spacious open concept living and dining room
with amazing natural light! Floor-to-ceiling windowsill every room with views of the beautifully
landscaped courtyard. Newly renovated kitchen featuring white quartz countertops, stainless steel
appliances and an ample amount of counter space. Large walk in closet big enough for extra storage.
Laminate wood floors spill all throughout this condo, even in the bedrooms. Primary bedroom has an
ensuite bathroom and able to fit a king bed. Parris Landing is a luxury condo that has 24 hour
security, state of the art gym, community room, heated pool and gas grills. 1 mile form downtown
Boston, and easy access to all major highways. City living at is best!
Listing Office: Coldwell Banker Realty - Boston, Listing Agent: Sarah Fillmann
View Map

|
|
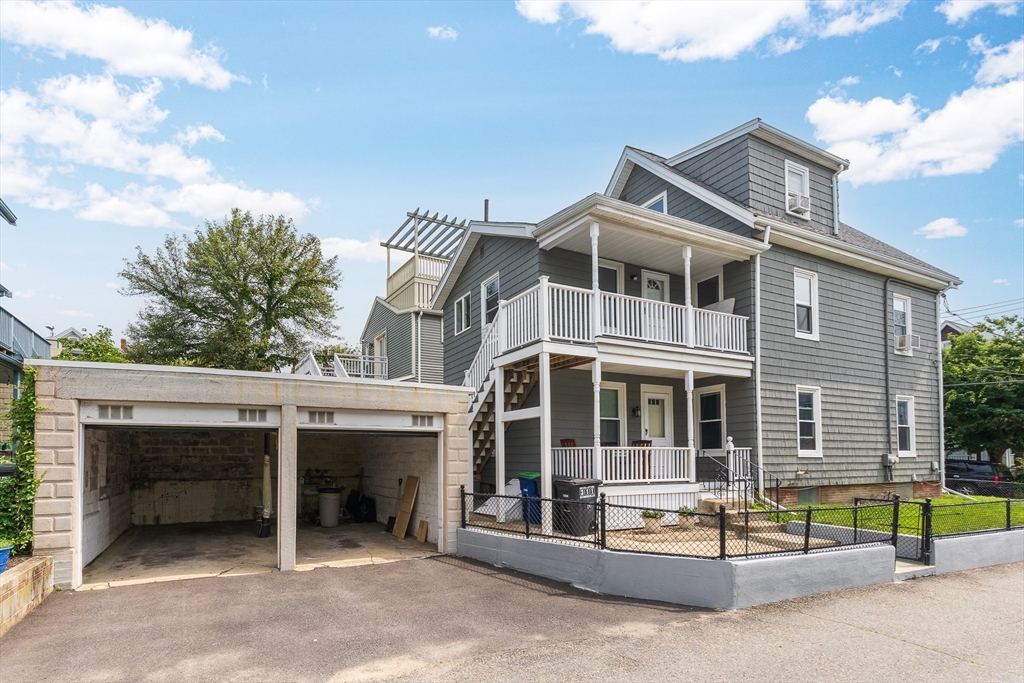
26 photo(s)
|
Somerville, MA 02143
|
Rented
List Price
$3,200
MLS #
73414738
- Rental
Sale Price
$3,200
Sale Date
1/8/26
|
| Rooms |
6 |
Full Baths |
1 |
Style |
|
Garage Spaces |
2 |
GLA |
1,224SF |
Basement |
Yes |
| Bedrooms |
4 |
Half Baths |
0 |
Type |
Attached (Townhouse/Rowhouse/Dup |
Water Front |
No |
Lot Size |
|
Fireplaces |
0 |
Welcome to 16 Porter Street— a well-maintained 3-bed, 1-bath rental in one of Somerville’s most
desirable neighborhoods with a 2 CAR GARAGE—ideal for winter parking or extra storage! With a Walk
Score of 94 and a Bike Score of 87, this location offers unbeatable access to shops, restaurants,
cafés, and the Red Line at Porter Square. Just minutes from Tufts, Harvard, and Lesley University,
it’s perfect for students, faculty, and professionals alike. Ride your bike along the nearby
Somerville Community Path and enjoy everything this vibrant area has to offer. Additional
highlights include laundry hookups in the basement and exclusive use of the upper exterior porch.
Don’t miss this incredible opportunity to live in the heart of it all. Pets not allowed. Group
showings only.
Listing Office: Leading Edge Real Estate, Listing Agent: Melanie Lentini
View Map

|
|
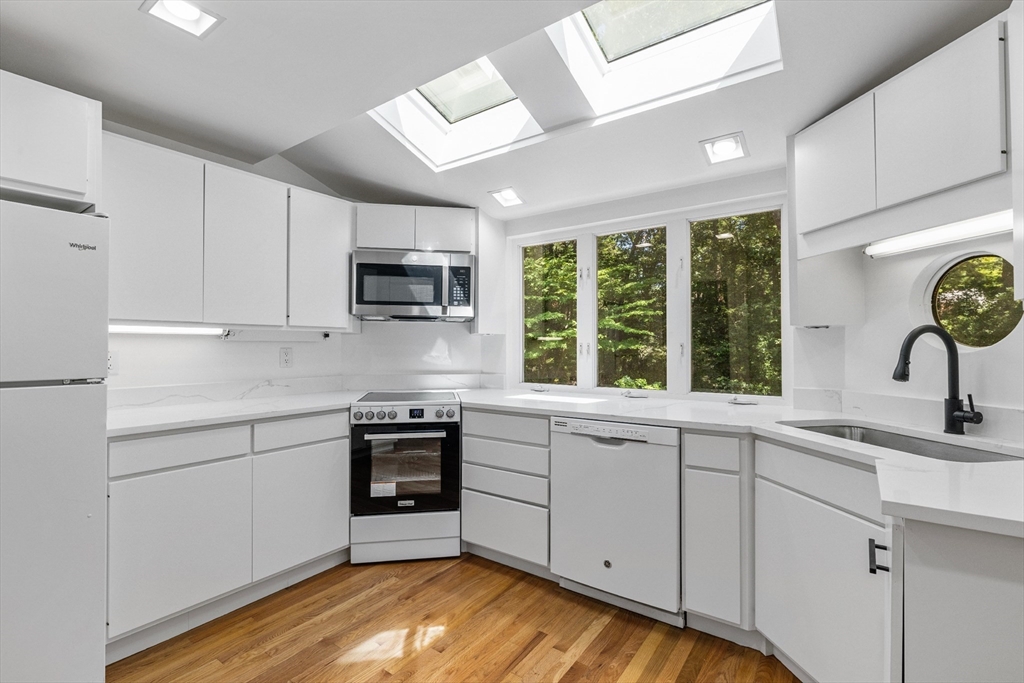
39 photo(s)
|
Lexington, MA 02420-2426
|
Rented
List Price
$5,400
MLS #
73413682
- Rental
Sale Price
$5,400
Sale Date
1/2/26
|
| Rooms |
9 |
Full Baths |
3 |
Style |
|
Garage Spaces |
0 |
GLA |
2,402SF |
Basement |
Yes |
| Bedrooms |
4 |
Half Baths |
0 |
Type |
Single Family Residence |
Water Front |
No |
Lot Size |
|
Fireplaces |
1 |
LONG TERM OR SHORT TERM RENTAL OPTIONS! Fabulous location in prime Sun Valley neighborhood offers it
all - freshly painted 4 bedrooms, 3 bathrooms, an office space & a bonus room. The interior of the
home features recessed lighting throughout & a well-equipped kitchen with a fridge/freezer, brand
new electric range and microwave. This flows perfectly into the bright dining area which follows the
formal spacious living area offering perfect entertainment space. Continue a few steps up into the
bedroom wing where you will find 3 bedrooms and 2 baths. The primary bedroom features an en-suite
bathroom. The other bedrooms are spacious & share a full bathroom. All the bathrooms have been
renovated. The closets come equipped with shelves, ensuring plenty of storage space. The main level
has a super huge sunny bedroom along with a full bathroom. The backyard is a standout feature of the
home, with a large yard and patio, providing a peaceful retreat. Close to shops and
restaurants.
Listing Office: Leading Edge Real Estate, Listing Agent: Jyoti Justin
View Map

|
|

33 photo(s)
|
Brookline, MA 02445
|
Rented
List Price
$9,500
MLS #
73439766
- Rental
Sale Price
$9,500
Sale Date
1/1/26
|
| Rooms |
9 |
Full Baths |
4 |
Style |
|
Garage Spaces |
2 |
GLA |
3,400SF |
Basement |
Yes |
| Bedrooms |
4 |
Half Baths |
1 |
Type |
Attached (Townhouse/Rowhouse/Dup |
Water Front |
No |
Lot Size |
|
Fireplaces |
1 |
Available Jan 1, 2026 - Elegant 3,400+ sqft single-family home with 4+ bedrooms, 4.5 bathrooms, and
a heated 2-car garage with EV charging, plus extra guest parking. South-facing with beautiful
hardwood floors, high ceilings, granite countertops, stainless steel appliances, and a fireplaced
dining/living area with open floor plan. Finished basement includes a full bath, 5th bedroom, and
gym/rec room. Central A/C, in-unit laundry, beautifully landscaped yard, 500+ sqft private deck, and
front porch. Prime Brookline location—perfect for a single family or group rental. Near Green Line
(D & E), bus, Route 9, restaurants, BHS, Whole Foods, parks and Medical Area. 12+ month lease
preferred; shorter flexible terms available.
Listing Office: Zhensight Realty LLC, Listing Agent: Suzz Zhang
View Map

|
|
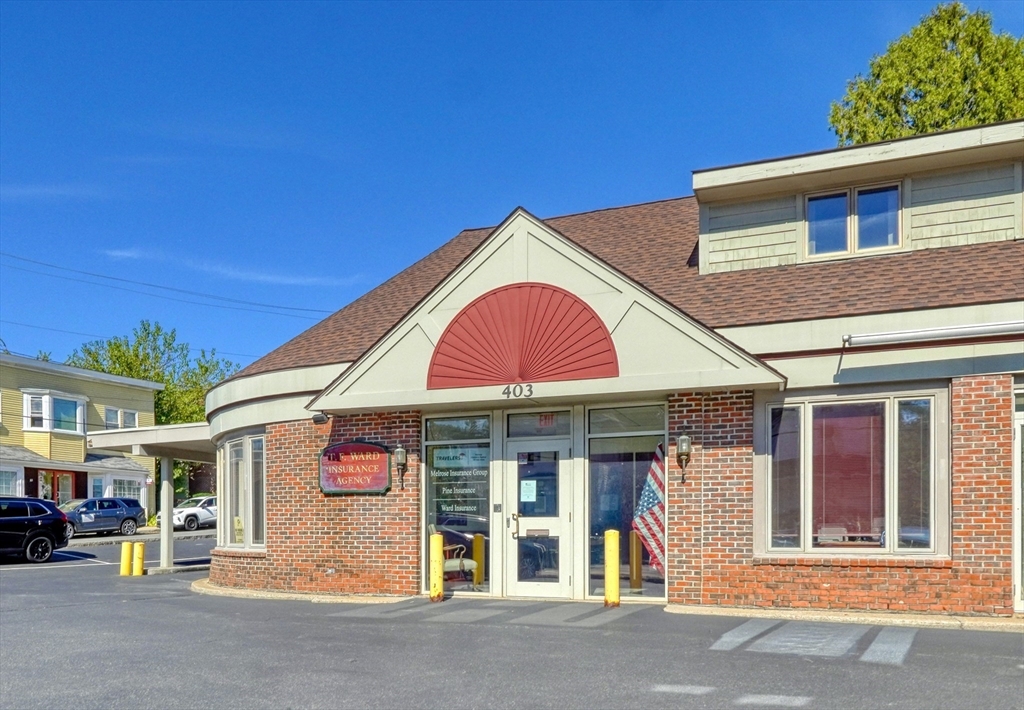
27 photo(s)
|
Melrose, MA 02176-1854
|
Rented
List Price
$3,000
MLS #
73445044
- Rental
Sale Price
$3,500
Sale Date
1/1/26
|
| Rooms |
0 |
Full Baths |
0 |
Style |
|
Garage Spaces |
0 |
GLA |
1,977SF |
Basement |
Yes |
| Bedrooms |
0 |
Half Baths |
0 |
Type |
|
Water Front |
No |
Lot Size |
|
Fireplaces |
0 |
First class office space! Strategically positioned in Melrose Highlands area, this versatile 1,900+
SF commercial space presents an exceptional opportunity for medical, professional office, or retail
use. The first-floor layout offers maximum flexibility with five private offices surrounding a
spacious common area, plus a dedicated front entrance that ensures excellent visibility and
accessibility. Steps from Highlands commuter rail station, this location combines suburban charm
with urban convenience. The thoughtful floor plan includes two bathrooms and a kitchenette, while
individually controlled HVAC systems provide year-round comfort. Abundant parking serves the
property through both an on-site lot and convenient street parking. This blank canvas awaits your
vision and presents an ideal opportunity to customize to your specific business needs. Available
December 1st or earlier upon mutually agreeable date.
Listing Office: Leading Edge Real Estate, Listing Agent: Kate Cote
View Map

|
|

17 photo(s)
|
Burlington, MA 01803
|
Rented
List Price
$2,700
MLS #
73453029
- Rental
Sale Price
$2,700
Sale Date
12/30/25
|
| Rooms |
5 |
Full Baths |
2 |
Style |
|
Garage Spaces |
0 |
GLA |
1,159SF |
Basement |
Yes |
| Bedrooms |
2 |
Half Baths |
0 |
Type |
Condominium |
Water Front |
No |
Lot Size |
|
Fireplaces |
0 |
Fabulous Unit with Resort-Style Amenities! This stunning 2-bedroom penthouse overlooks a sparkling
pool and playground, offering a vacation vibe every day. Sunlight fills every room, creating a
bright and cheerful atmosphere you’ll love coming home to. Enjoy a modern, updated kitchen with
extra cabinets, granite countertops, and stylish subway tiles. The dining area flows seamlessly into
a spacious living room with dark hardwood floors and an open layout—perfect for entertaining or
relaxing. Both bedrooms feature walk-in closets, and the primary suite boasts its own full bath and
an extra-large closet. Fresh new carpets in both bedrooms add a cozy touch! As a resident, you’ll
have access to amazing amenities: pool, gym, playground, and a scenic pond. Plus, you’re just
minutes from highways, commuter rails, hospitals, shopping, and fine dining. Special Offer: Sign an
18-month lease and get ONE MONTH FREE! 1st & Security. $50 credit application fee
Listing Office: Coldwell Banker Realty, Listing Agent: Patti Fitzgerald
View Map

|
|
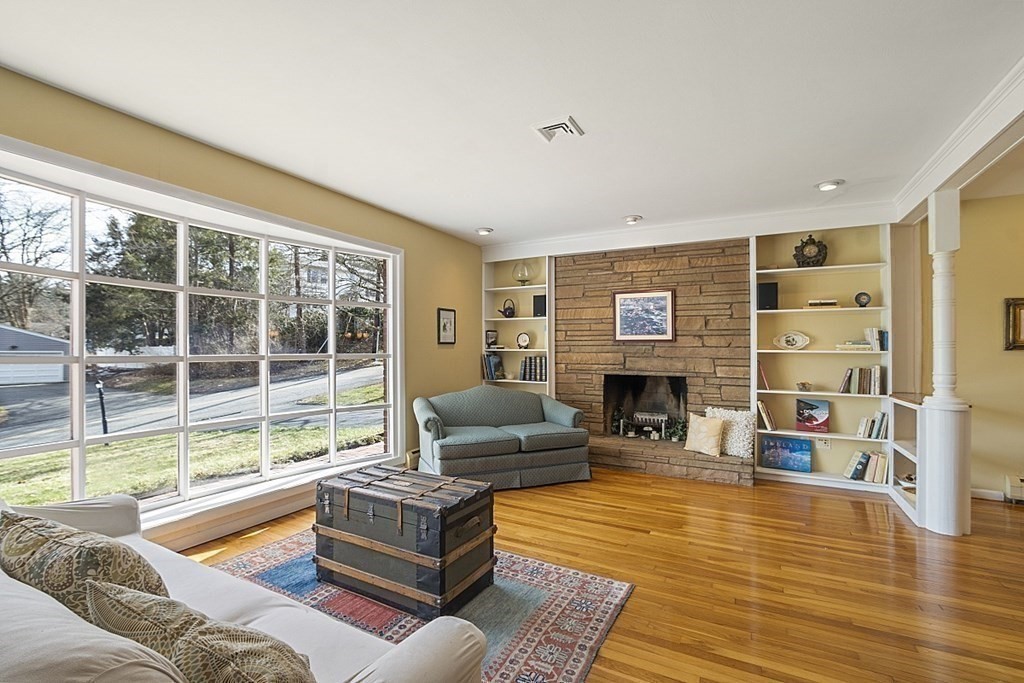
33 photo(s)
|
Holyoke, MA 01040
|
Rented
List Price
$2,795
MLS #
73447692
- Rental
Sale Price
$3,000
Sale Date
12/29/25
|
| Rooms |
6 |
Full Baths |
2 |
Style |
|
Garage Spaces |
0 |
GLA |
2,060SF |
Basement |
Yes |
| Bedrooms |
3 |
Half Baths |
0 |
Type |
Single Family Residence |
Water Front |
No |
Lot Size |
|
Fireplaces |
0 |
Experience the fall season in the sought-after Bemis Heights area! Enter this splendid
single-family house comes with fully equipped with furniture, appliances, housewares and linens for
a smooth short- or long-term stay! The large living room is graced by a bow window, while it flows
nicely into the dining area and kitchen that’s fit for the serious chef. The later comes complete
with an island, a breakfast bar, and energy efficient appliances. The outside patio is perfect for
outdoor dining around a 22” fire pit and built-in gas grille. You’ll also find bonus spaces
including the sunroom (3-season space) and basement with plenty of space for your hobbies or storage
needs. Living here, you’ll enjoy the view over the Pioneer Valley, plus the easy access to the
highway and being within minutes of area amenities and institutions including Mt. Tom, schools,
hospitals in Holyoke, Northampton, Springfield, and Westfield, as well as abundance of shopping
options!
Listing Office: Leading Edge Real Estate, Listing Agent: Gilouse Vincent
View Map

|
|
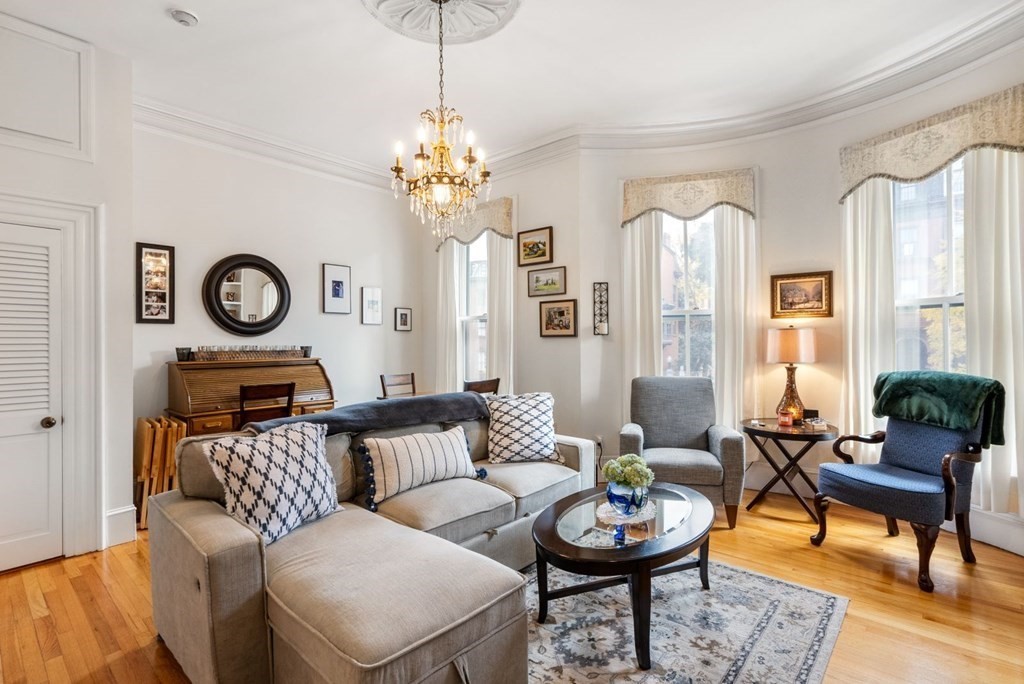
19 photo(s)
|
Boston, MA 02118
(South End)
|
Rented
List Price
$3,500
MLS #
73438107
- Rental
Sale Price
$3,500
Sale Date
12/22/25
|
| Rooms |
3 |
Full Baths |
1 |
Style |
|
Garage Spaces |
0 |
GLA |
600SF |
Basement |
Yes |
| Bedrooms |
1 |
Half Baths |
0 |
Type |
Condominium |
Water Front |
No |
Lot Size |
|
Fireplaces |
1 |
Charming FURNISHED central South End 1 bed 1 bath with in-unit laundry and private deck. The unit
features hardwood floors throughout, decorative fireplace, updated kitchen with modern appliances,
updated bathroom with washer/dryer combo and great natural light. This excellent Restaurant Row
home is offered as FULLY FURNISHED short term rental from January 1 to May 31, 2026. Rent includes
cable + internet service and twice monthly cleaning. The tenant will be responsible for
electricity.
Listing Office: Gibson Sotheby's International Realty, Listing Agent: S. Andre
Buffonge
View Map

|
|
Showing listings 51 - 100 of 216:
First Page
Previous Page
Next Page
Last Page
|