Home
Single Family
Condo
Multi-Family
Land
Commercial/Industrial
Mobile Home
Rental
All
Show Open Houses Only
Showing listings 151 - 200 of 216:
First Page
Previous Page
Next Page
Last Page
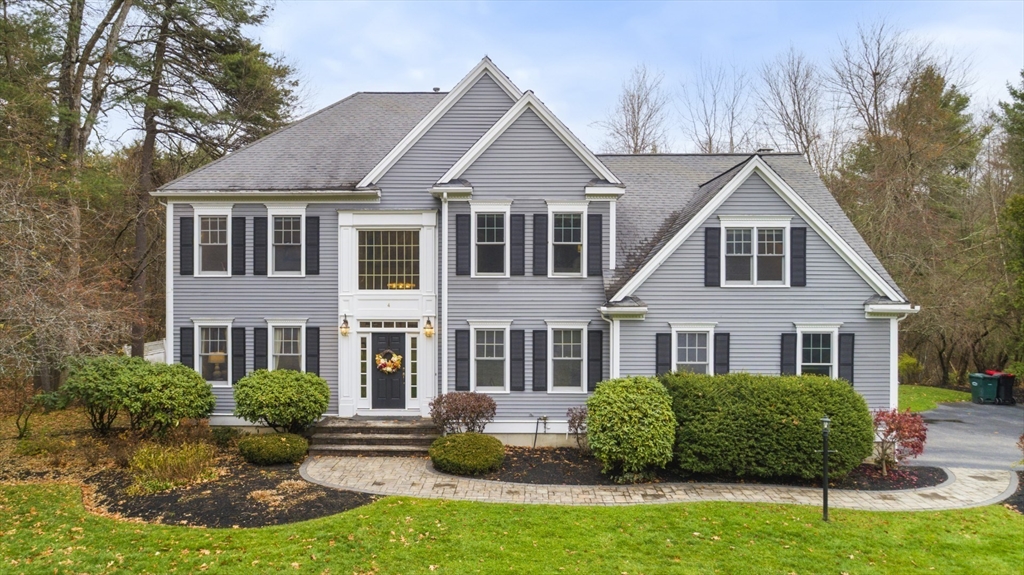
34 photo(s)

|
Sudbury, MA 01776
|
Sold
List Price
$1,550,000
MLS #
73457984
- Single Family
Sale Price
$1,550,000
Sale Date
1/8/26
|
| Rooms |
10 |
Full Baths |
2 |
Style |
Colonial |
Garage Spaces |
2 |
GLA |
4,346SF |
Basement |
Yes |
| Bedrooms |
4 |
Half Baths |
1 |
Type |
Detached |
Water Front |
No |
Lot Size |
1.04A |
Fireplaces |
1 |
This sophisticated Colonial shines on a prime Sudbury cul-de-sac. A soaring two-story foyer creates
an unforgettable entrance to this well-maintained home. The bright eat in kitchen with brand-new
appliances continues to a sun-filled family room with a recently updated gas fireplace and vaulted
ceilings. Entertain easily in the spacious living and dining rooms with wainscoting, a tray ceiling,
and oversized windows. A home office with built-ins completes the first floor. Upstairs, the primary
retreat offers a tray ceiling, spa-like bath, expansive walk-in closet, and serene sitting area.
Three additional well proportioned bedrooms and an updated hall bath complete the level. The
versatile lower level provides flexible recreation space. Outside, a stone patio with gas fire pit
sets the stage for evenings under the stars. This home has a two-car garage with ample storage. With
top-rated schools and a premier location steps from Sudbury Parks & Recreation and Haskel
Field.
Listing Office: Leading Edge Real Estate, Listing Agent: Rita Goulopoulos
View Map

|
|
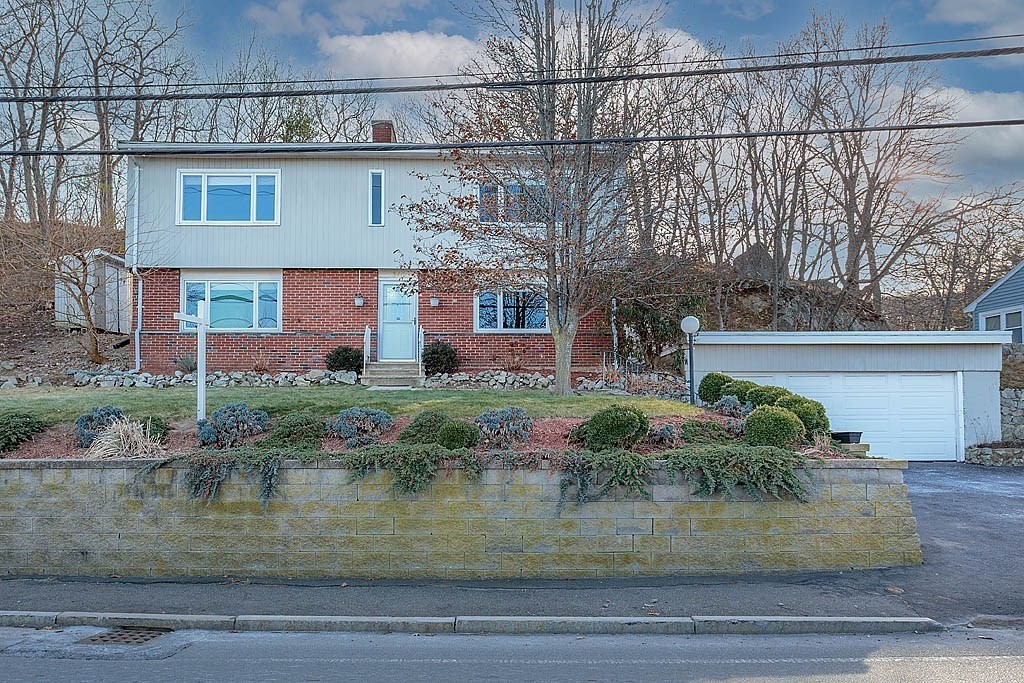
27 photo(s)

|
Saugus, MA 01906
|
Sold
List Price
$599,900
MLS #
73461097
- Single Family
Sale Price
$625,000
Sale Date
1/8/26
|
| Rooms |
8 |
Full Baths |
2 |
Style |
Raised
Ranch |
Garage Spaces |
2 |
GLA |
2,056SF |
Basement |
Yes |
| Bedrooms |
3 |
Half Baths |
0 |
Type |
Detached |
Water Front |
No |
Lot Size |
8,411SF |
Fireplaces |
2 |
This oversized raised ranch offers a thoughtfully designed floor plan with generous living spaces
for both relaxation and entertaining.The main living level offers a large open concept space that
flows lovely from kitchen to dining area and large living room with an amazing floor to ceiling
fireplace, in addition you'll find two large bedrooms and a full bath.The lower level of the home
offers ample space for two large bedrooms, plus living area space or could potentially be converted
to an ADU for extended family or additional income space. This level offers walk-out access with
full height ceilings and amazing sun-light, plus a second fireplace. The oversized detached two car
garage is perfect for vehicles or workshop. In addition to the garage there is ample off-street
parking for multiple vehicles. This property is located within minutes to wonderful shopping and
restaurants, interstate 95 & 93 Close to Boston and Wynn Casino. Schedule a private showing
today.
Listing Office: Leading Edge Real Estate, Listing Agent: Sheila McDougall
View Map

|
|
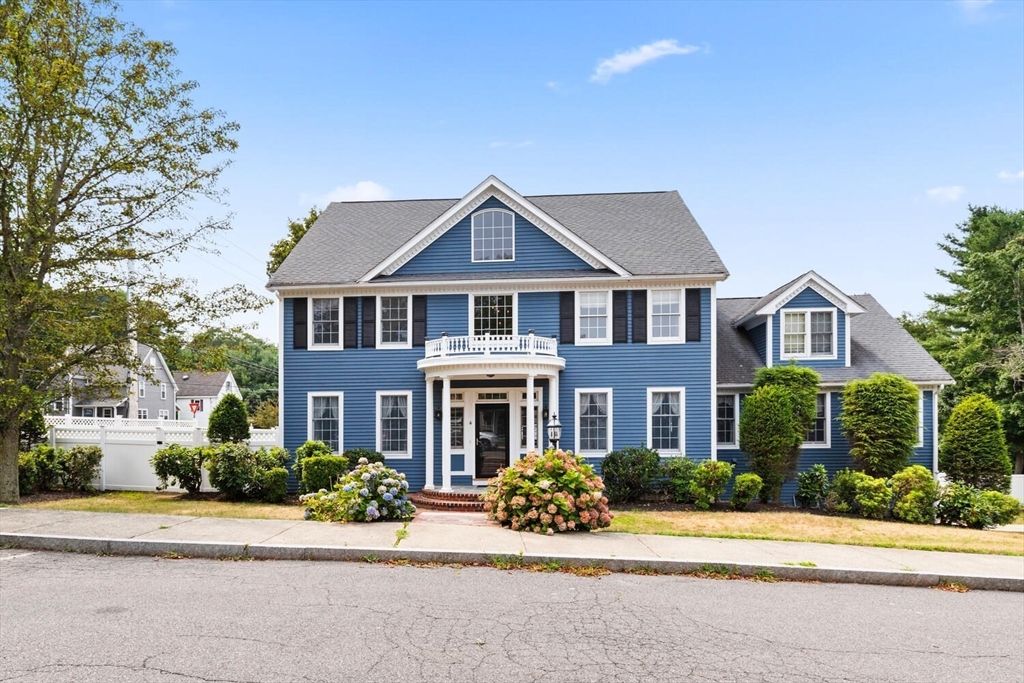
42 photo(s)

|
Wakefield, MA 01880
|
Sold
List Price
$1,649,000
MLS #
73415785
- Single Family
Sale Price
$1,575,000
Sale Date
12/31/25
|
| Rooms |
10 |
Full Baths |
3 |
Style |
Colonial |
Garage Spaces |
2 |
GLA |
4,127SF |
Basement |
Yes |
| Bedrooms |
4 |
Half Baths |
1 |
Type |
Detached |
Water Front |
No |
Lot Size |
12,062SF |
Fireplaces |
1 |
Open House Sunday 10/26 1:30 to 3:00 Spacious West Side Center Entrance Colonial. Featuring a
gracious entry foyer, nicely appointed with 9-foot ceilings, hardwood floors, crown molding and
wainscoting. Flexible first floor includes study and office with a 3/4 bath, a great space for a
potential 5th bedroom or in law suite. Formal living and dining rooms along with an expansive
kitchen with butler's pantry and newer appliances, including a Wolf oven and Thermador cooktop. The
front to back fireplaced family room has built-ins and six French doors that lead to the outside
area, heated inground pool and cabana. Perfect for outside entertaining. The 2nd floor features 4
bedrooms including a front back primary bedroom with a renovated bath, walk in closet and deck.
Don't miss this well-located West side home.
Listing Office: Barrett, Chris. J., REALTORS®, Listing Agent: Michael Barrett
View Map

|
|
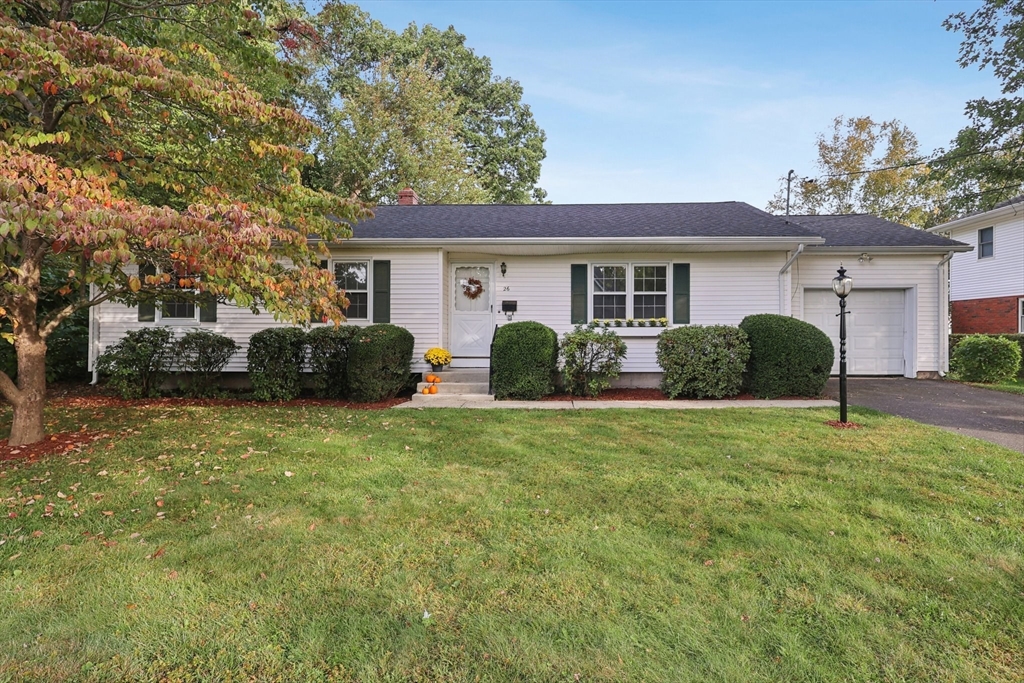
40 photo(s)
|
Chicopee, MA 01013
|
Sold
List Price
$299,000
MLS #
73444077
- Single Family
Sale Price
$320,000
Sale Date
12/30/25
|
| Rooms |
5 |
Full Baths |
1 |
Style |
Ranch |
Garage Spaces |
1 |
GLA |
1,200SF |
Basement |
Yes |
| Bedrooms |
3 |
Half Baths |
1 |
Type |
Detached |
Water Front |
No |
Lot Size |
9,192SF |
Fireplaces |
0 |
Step inside this beautifully maintained 3-bedroom, 1.5-bath ranch and fall in love with its
effortless blend of classic charm and modern upgrades. Nestled on a level 0.21-acre lot in a quiet
Chicopee neighborhood, this home offers over 2,800 square feet of living space designed for easy
single-level living with room to grow. As you enter, warm hardwood floors guide you through a
light-filled living and dining area perfect for entertaining or cozy nights in, while the updated
kitchen features stylish ceramic tile flooring and plenty of space for culinary creativity. Enjoy
peace of mind with major updates already complete, including a new roof, new furnace, new washer,
central air conditioning, and an alarm system for comfort and security all year long. Outside,
you’ll love the private, level backyard, ideal for summer gatherings or a morning coffee under the
trees, with a garage and off-street parking offering plenty of room for guests.
Listing Office: Keller Williams Realty, Listing Agent: Erin Burnap
View Map

|
|

29 photo(s)
|
Sherborn, MA 01770
|
Sold
List Price
$1,150,000
MLS #
73428696
- Single Family
Sale Price
$1,066,500
Sale Date
12/29/25
|
| Rooms |
9 |
Full Baths |
2 |
Style |
Ranch |
Garage Spaces |
2 |
GLA |
2,859SF |
Basement |
Yes |
| Bedrooms |
3 |
Half Baths |
1 |
Type |
Detached |
Water Front |
No |
Lot Size |
1.40A |
Fireplaces |
1 |
Set on 1.4 acres, this distinctive single-level ranch blends modern updates with a prime Sherborn
location. The vaulted kitchen features granite counters, pantry, double ovens, built-in window seat,
and china cabinets, opening to the living and dining rooms with fireplace, custom built-ins, and
French doors to a spacious deck and patio. The grand primary suite offers vaulted ceilings, double
closets, a renovated en-suite bath, French doors to a private office, and slider access to the
expansive deck. A renovated powder room and open, flexible layout enhance everyday living. The
finished lower level adds a large rec room, office, mudroom, and generous storage. Additional
highlights include a two-car garage, newer 4-bedroom septic, and level yard with shed. Convenient to
Sherborn Center, Farm Pond, and the town’s award-winning schools.
Listing Office: William Raveis R.E. & Home Services, Listing Agent: Christine
Norcross & Partners
View Map

|
|
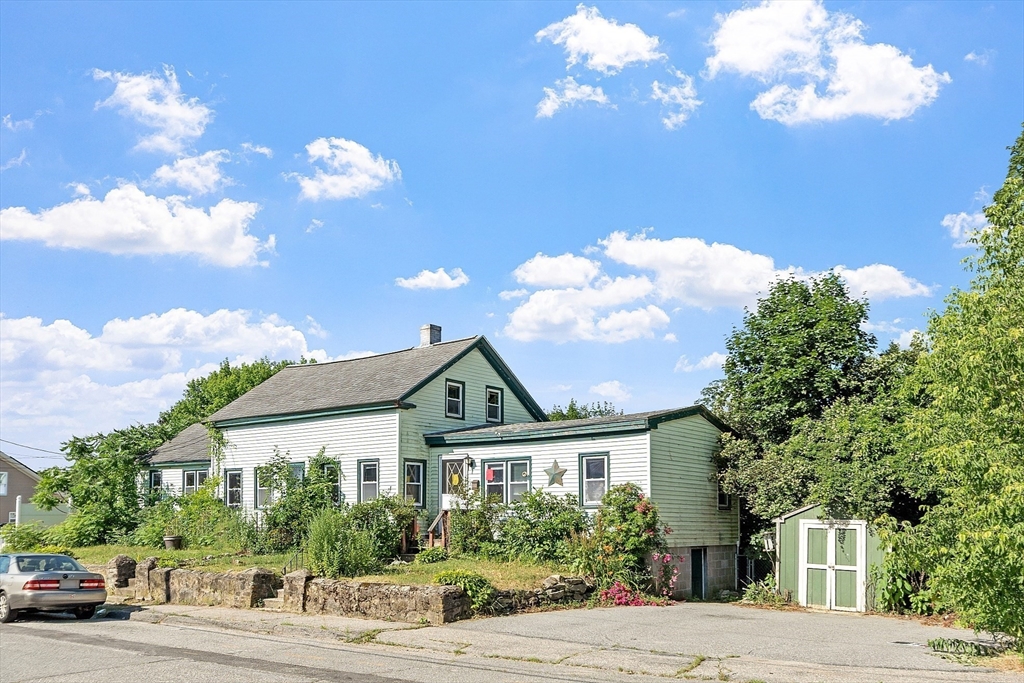
29 photo(s)
|
Dudley, MA 01571
|
Sold
List Price
$219,900
MLS #
73399174
- Single Family
Sale Price
$240,000
Sale Date
12/23/25
|
| Rooms |
6 |
Full Baths |
2 |
Style |
Colonial |
Garage Spaces |
0 |
GLA |
1,622SF |
Basement |
Yes |
| Bedrooms |
3 |
Half Baths |
0 |
Type |
Detached |
Water Front |
No |
Lot Size |
11,273SF |
Fireplaces |
0 |
Centrally located in Dudley, 14 Central Ave offers you a blank slate for your ideas and features a
first floor primary suite, living room, eat in kitchen, dining room, and another full bathroom and
bedroom. Upstairs are two additional rooms for bedrooms or office. A great option for contractors
and end users alike, don't miss your chance at a property with so many possibilities. Book your
private showing today, offers will be reviewed after 7/8/25 at noon.
Listing Office: Leading Edge Real Estate, Listing Agent: Kristin Weekley
View Map

|
|
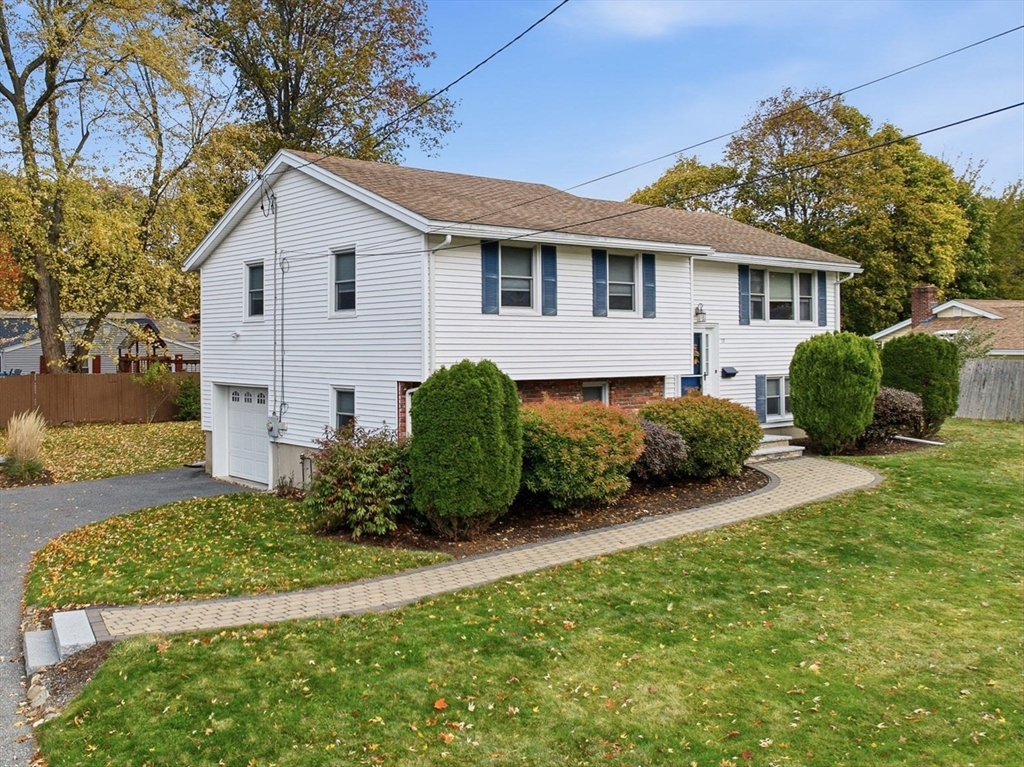
27 photo(s)

|
Stoneham, MA 02180
|
Sold
List Price
$924,900
MLS #
73451701
- Single Family
Sale Price
$900,000
Sale Date
12/22/25
|
| Rooms |
7 |
Full Baths |
2 |
Style |
Split
Entry |
Garage Spaces |
1 |
GLA |
1,892SF |
Basement |
Yes |
| Bedrooms |
4 |
Half Baths |
0 |
Type |
Detached |
Water Front |
No |
Lot Size |
10,001SF |
Fireplaces |
0 |
Impeccably maintained split entry in sought-after Robin Hood! This 1,892 sq ft home shines with
smart updates and thoughtful layout. Main level features gleaming hardwood floors throughout three
bedrooms, updated full bath, and open-concept kitchen flowing into dining area. Kitchen impresses
with wood cabinetry, granite counters, center island, and stainless appliances—perfect for casual
meals or entertaining. Step outside to a deck overlooking a flat, .23-acre yard. Lower level offers
versatile family room, home office space, convenient laundry, full bath, and fourth bedroom—ideal
for guests or teens seeking privacy. Outdoor living shines with newer Reeds Ferry shed featuring
power for entertainment plus private patio. Roof, boiler, and central air all updated in 2009.
One-car garage adds convenience. Sidewalk-lined streets connect throughout this friendly
neighborhood. Tucked between Routes 93 and 95 for easy Boston metro access! Clean, updated, and
move-in ready!
Listing Office: Leading Edge Real Estate, Listing Agent: The Ternullo Real Estate Team
View Map

|
|
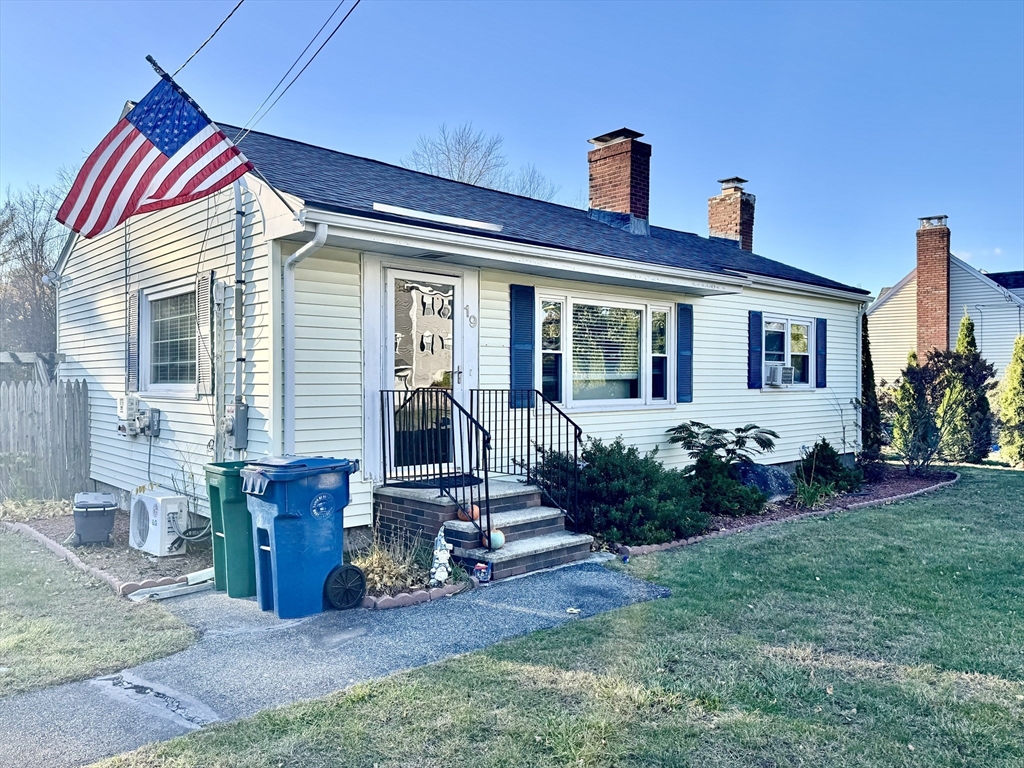
18 photo(s)
|
Billerica, MA 01821-2512
|
Sold
List Price
$398,900
MLS #
73452410
- Single Family
Sale Price
$400,000
Sale Date
12/22/25
|
| Rooms |
4 |
Full Baths |
2 |
Style |
Ranch |
Garage Spaces |
0 |
GLA |
1,459SF |
Basement |
Yes |
| Bedrooms |
2 |
Half Baths |
0 |
Type |
Detached |
Water Front |
No |
Lot Size |
41,500SF |
Fireplaces |
1 |
Investor Alert! Solid ranch style home with a finished lower level in a convenient Billerica
neighborhood near schools, shopping, and Routes 3 & 495. The main level features hardwood floors and
an open kitchen with granite counters and stainless-steel appliances. The lower level adds flexible
living space and a second full bath. Roof replaced in 2017; vinyl siding and many windows have been
updated. The exceptionally deep, flat backyard is a standout—ideal for play, pets, gardening, or
future improvements. Listing price reflects current occupancy. Property is being sold occupied, and
the buyer will assume responsibility for the current occupant after closing.
Listing Office: Leading Edge Real Estate, Listing Agent: The Ternullo Real Estate Team
View Map

|
|
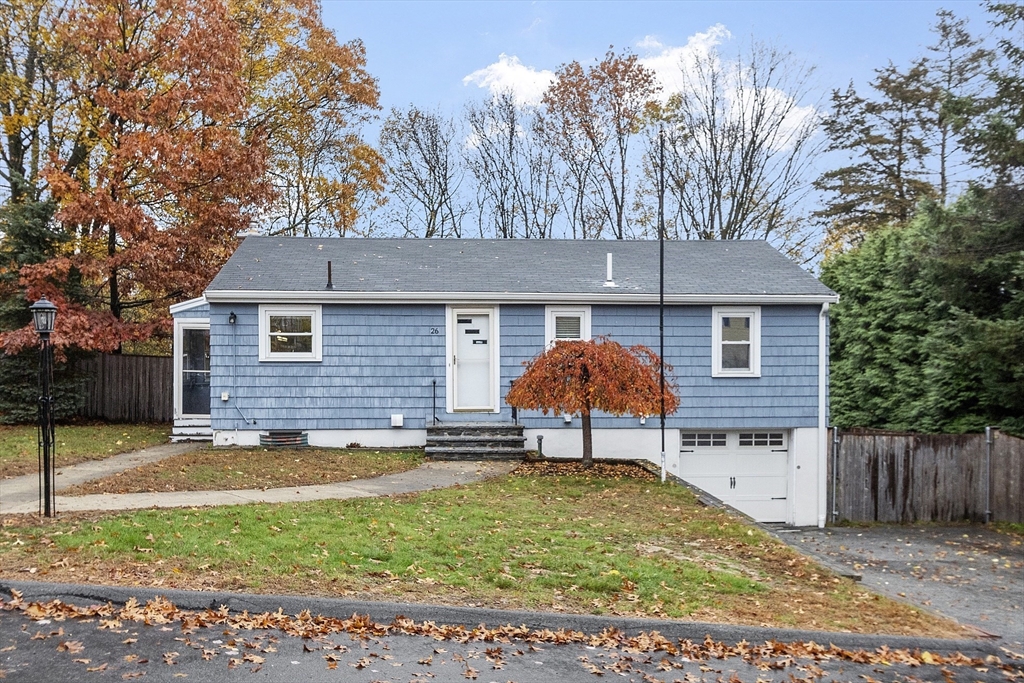
21 photo(s)
|
Wakefield, MA 01880
|
Sold
List Price
$775,000
MLS #
73453707
- Single Family
Sale Price
$785,000
Sale Date
12/19/25
|
| Rooms |
6 |
Full Baths |
2 |
Style |
Ranch |
Garage Spaces |
1 |
GLA |
1,888SF |
Basement |
Yes |
| Bedrooms |
2 |
Half Baths |
0 |
Type |
Detached |
Water Front |
No |
Lot Size |
12,519SF |
Fireplaces |
1 |
Charming ranch in Wakefield’s desirable West Side! This open-concept home features gleaming hardwood
floors and abundant natural light throughout. The renovated kitchen flows seamlessly into the
spacious dining area, highlighted by a cozy fireplace and a large picture window overlooking the
private, level, fenced-in backyard—perfect for play, pets, or outdoor entertaining. The inviting
living area opens directly to the deck, creating an ideal indoor-outdoor flow. Two comfortable
bedrooms and an updated full bath complete the main level. The walk-out lower level offers fantastic
additional living space, including a full bath, laundry room, and a bonus room—ideal for a home
office, guest room, or extended family. Additional features include a one-car attached garage and
parking for four more vehicles. All this with easy access to major highways, the commuter rail, Lake
Quannapowitt, and vibrant downtown Wakefield.
Listing Office: Leading Edge Real Estate, Listing Agent: The Bill Butler Group
View Map

|
|
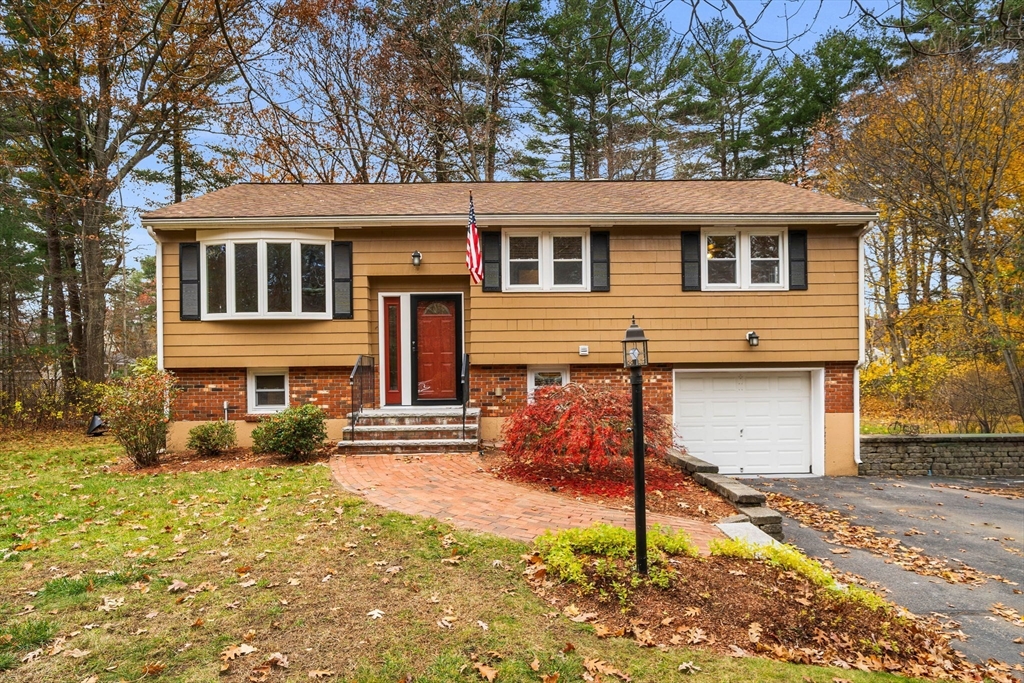
38 photo(s)
|
Billerica, MA 01821
(East Billerica)
|
Sold
List Price
$725,000
MLS #
73454787
- Single Family
Sale Price
$750,000
Sale Date
12/19/25
|
| Rooms |
7 |
Full Baths |
2 |
Style |
Split
Entry |
Garage Spaces |
1 |
GLA |
1,972SF |
Basement |
Yes |
| Bedrooms |
4 |
Half Baths |
0 |
Type |
Detached |
Water Front |
No |
Lot Size |
30,083SF |
Fireplaces |
0 |
After very successful Open Houses, we are asking that offers be submitted by Tuesday at noon. This
well maintained residence offers gleaming hardwood floors, freshly painted walls, 4 bedrooms and 2
full updated bathrooms, providing comfortable accommodations for all.The kitchen features granite
countertops and stainless steel appliances, while an additional family room provides extra living
space with a lovely view of the backyard. There is an energy efficient whole house fan. The lower
level, complete with seperate laundry room, front to back bedroom with a gas-fired stove, offering
warmth and comfort perfect for a cozy second living area, office, or playroom. Set on an expansive
30,083 sq ft lot, the property offers endless possibilities for outdoor enjoyment, from gardening
and recreation to simply unwinding in your own private natural setting. A one-car garage adds
convenience for parking, work bench and storage with an additional back yard shed.
Listing Office: Coldwell Banker Realty - Westford, Listing Agent: Donna Murray
View Map

|
|
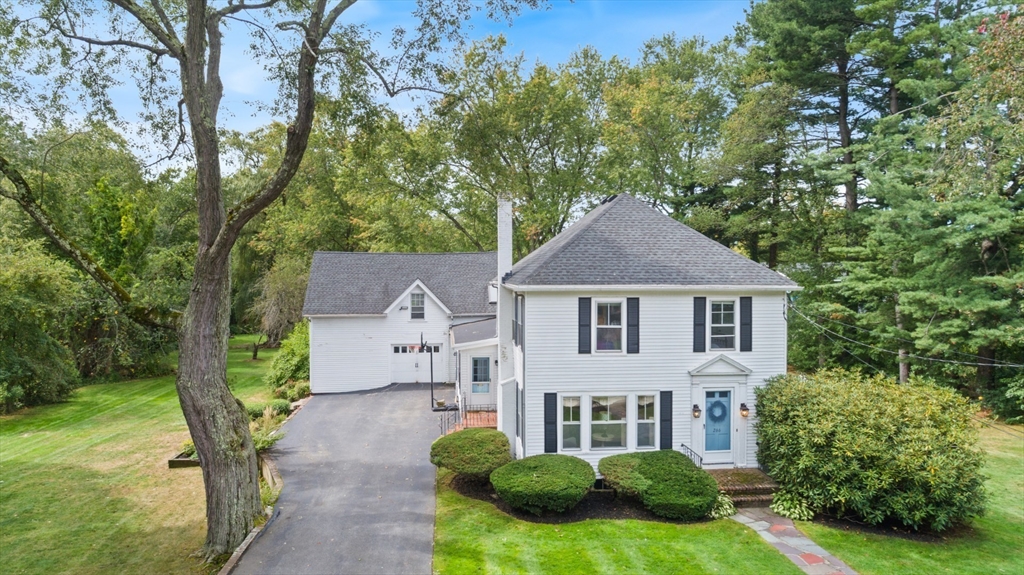
42 photo(s)
|
Reading, MA 01867
|
Sold
List Price
$974,900
MLS #
73431247
- Single Family
Sale Price
$875,000
Sale Date
12/18/25
|
| Rooms |
10 |
Full Baths |
1 |
Style |
Colonial |
Garage Spaces |
2 |
GLA |
3,003SF |
Basement |
Yes |
| Bedrooms |
4 |
Half Baths |
1 |
Type |
Detached |
Water Front |
No |
Lot Size |
30,091SF |
Fireplaces |
2 |
Reading's West Side reveals a colonial that refuses to be ordinary. Sprawling across 30,000 square
feet of pure possibility, this isn't just four walls and a roof - it's your personal compound with
character. Picture this: Morning coffee in your generous eat-in kitchen, then stepping down into
your sunken family room where the fireplace promises cozy evenings. Flow seamlessly from formal
living to formal dining when occasions call for elegance, or escape to your screened porch that
opens to patio perfection. Above the attached barn lies your secret weapon - a 4th bedroom/office
with its own great room. Think home office that doesn't feel like work, guest suite that guarantees
return visits, or creative studio that sparks inspiration. The gorgeous mudroom is where chaos gets
organized and life gets manageable. Dedicated laundry, coat closet, and half bath mean no more
negotiating with family traffic jams. Close proximity to schools, town center, train, and all that
Reading has to offer!
Listing Office: Leading Edge Real Estate, Listing Agent: The Stakem Group
View Map

|
|
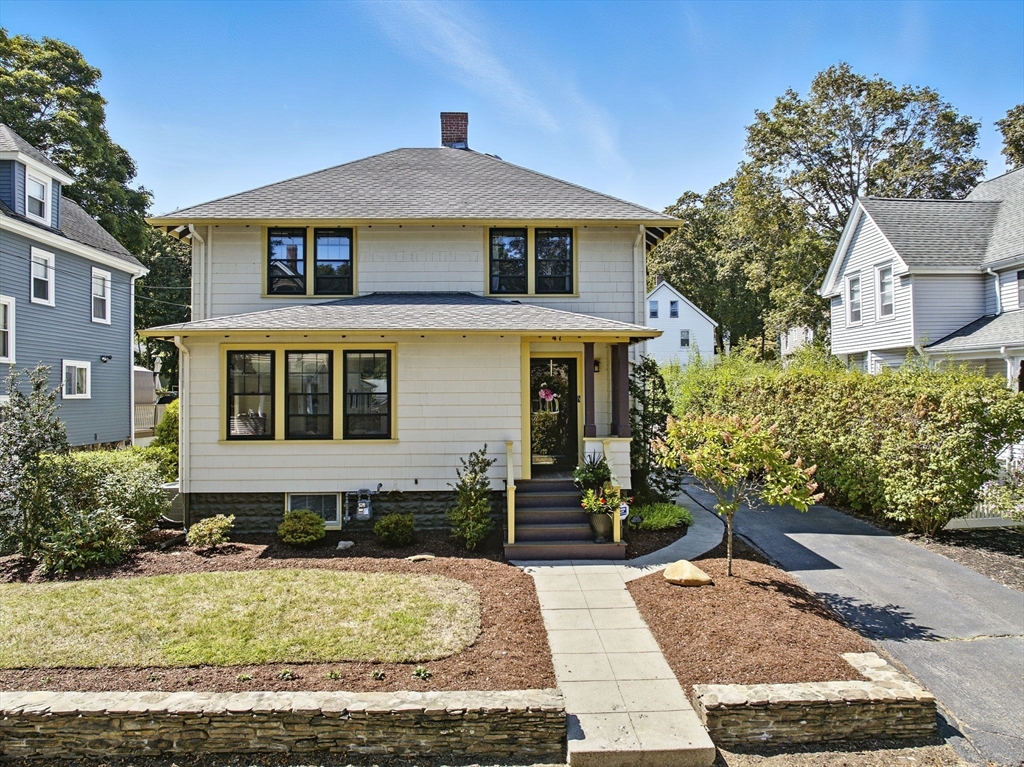
42 photo(s)

|
Wakefield, MA 01880
|
Sold
List Price
$849,000
MLS #
73451746
- Single Family
Sale Price
$983,000
Sale Date
12/18/25
|
| Rooms |
8 |
Full Baths |
2 |
Style |
Colonial |
Garage Spaces |
0 |
GLA |
1,717SF |
Basement |
Yes |
| Bedrooms |
3 |
Half Baths |
0 |
Type |
Detached |
Water Front |
No |
Lot Size |
5,001SF |
Fireplaces |
1 |
Welcome to 47 Emerson Street, where every square foot has been maximized with premium upgrades and
thoughtful design. The centerpiece is a stunningly designed chef’s kitchen featuring a 7-burner gas
range with warming station, Sub-Zero refrigerator, paneled freezer drawers, double-drawer
dishwasher, under-cabinet lighting, and a lovely butler’s pantry for added style and function. The
kitchen sink overlooks a magnificent backyard oasis filled with mature plantings, stunning
perennials, and inviting spaces to relax beneath the pergola or gather around the fire pit. Inside,
you’ll find three well-sized bedrooms, a home office, two full baths, and central air. The partially
finished lower level includes a designated laundry area with folding space, plus storage or workshop
potential, and a place to exercise. Perfectly located near scenic Lake Quannapowitt, the farmers
market, commuter rail, and major routes—this home offers warmth, beauty, and everyday
convenience.
Listing Office: Leading Edge Real Estate, Listing Agent: Annette Gregorio
View Map

|
|
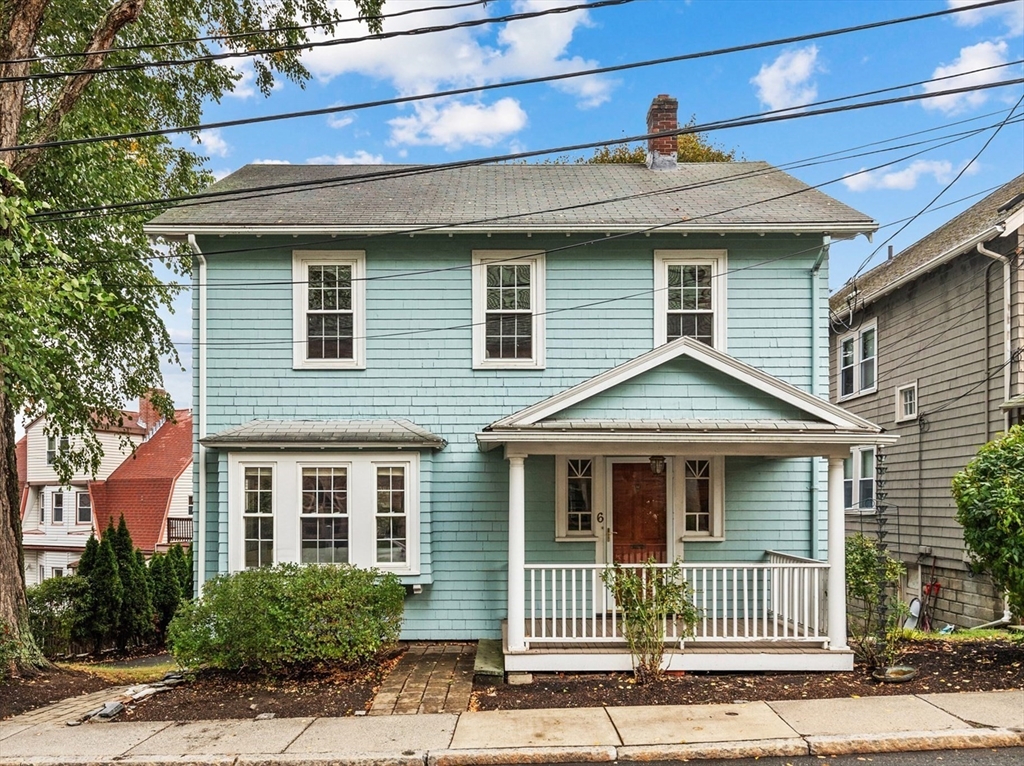
36 photo(s)
|
Arlington, MA 02476
|
Sold
List Price
$900,000
MLS #
73442126
- Single Family
Sale Price
$955,000
Sale Date
12/17/25
|
| Rooms |
7 |
Full Baths |
1 |
Style |
Colonial |
Garage Spaces |
1 |
GLA |
1,488SF |
Basement |
Yes |
| Bedrooms |
3 |
Half Baths |
1 |
Type |
Detached |
Water Front |
No |
Lot Size |
4,221SF |
Fireplaces |
0 |
You just may fall in love with this adorable 7 room home in a fantastic neighborhood, located less
than a block to Mass Ave, a half mile to the Heights business district, and less than a mile to the
brand new and spectacular Arlington High School. This 1924 colonial has recent renovations, yet
retains the period charm of a 100-year old home. In 2017, the kitchen was gut renovated and is a joy
to cook in, with Sub Zero fridge, Viking gas range, plenty of cabinet and counterspace, and white
subway tile backsplash. During that renovation a half bath was added and the electric service was
upgraded to 200 amps. This main floor also has a living room with cozy window seat and dining room
with built-in hutch. Upstairs are 3 bedrooms, full bath, and sunny office with windows on 3 sides
and skylights, overlooking the backyard. The basement has full ceiling height and a walk-out to the
backyard, making it very functional for storage or workspace. Located in an R2 two-family zoning
district.
Listing Office: Leading Edge Real Estate, Listing Agent: Judy Weinberg
View Map

|
|
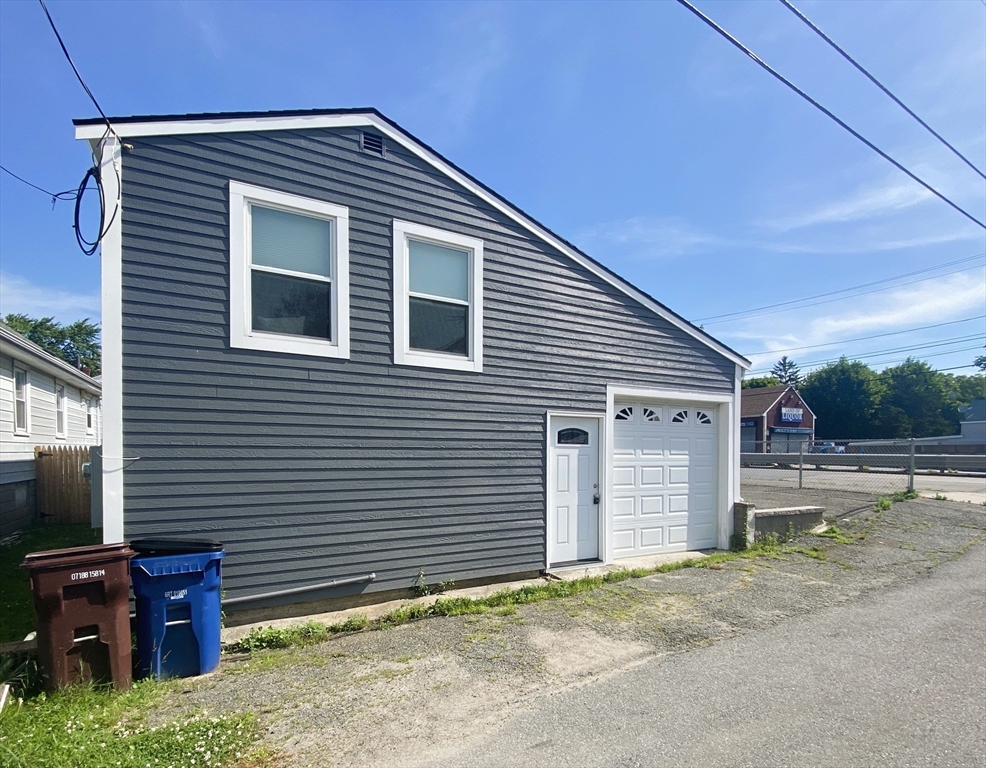
18 photo(s)
|
Revere, MA 02151-2517
|
Sold
List Price
$448,888
MLS #
73450482
- Single Family
Sale Price
$448,000
Sale Date
12/17/25
|
| Rooms |
4 |
Full Baths |
1 |
Style |
Bungalow |
Garage Spaces |
1 |
GLA |
525SF |
Basement |
Yes |
| Bedrooms |
2 |
Half Baths |
0 |
Type |
Detached |
Water Front |
No |
Lot Size |
3,999SF |
Fireplaces |
0 |
Nestled steps to Revere Beach is this single-family residence which presents an exceptional
opportunity to embrace a relaxed coastal lifestyle in a charming setting. This property offers a
unique canvas for creating your ideal living space. Within this residence, discover 2 bedrooms, full
bathroom with laundry. The heart of the home lies in its living /dining area, offering a cozy and
inviting space for both entertaining and unwinding. Imagine the possibilities for creating a warm
atmosphere filled with natural light, The property includes a 1-car garage, 3-off street parking
spots, and extra storage. Nice size deck, patio, and fenced in yard provides ample outdoor space for
gardening, recreation, or simply enjoying the fresh air. This is a great condo alternative with no
condo fee. Enjoy Revere Beach, America's 1st public beach, the famous Kelly's Roast Beef, new
restaurants, fireworks, the annual kite and sandcastle festivals. Minutes to the Wonderland T,
Logan Airport and Boston.
Listing Office: Leading Edge Real Estate, Listing Agent: Maureen Schlegel
View Map

|
|
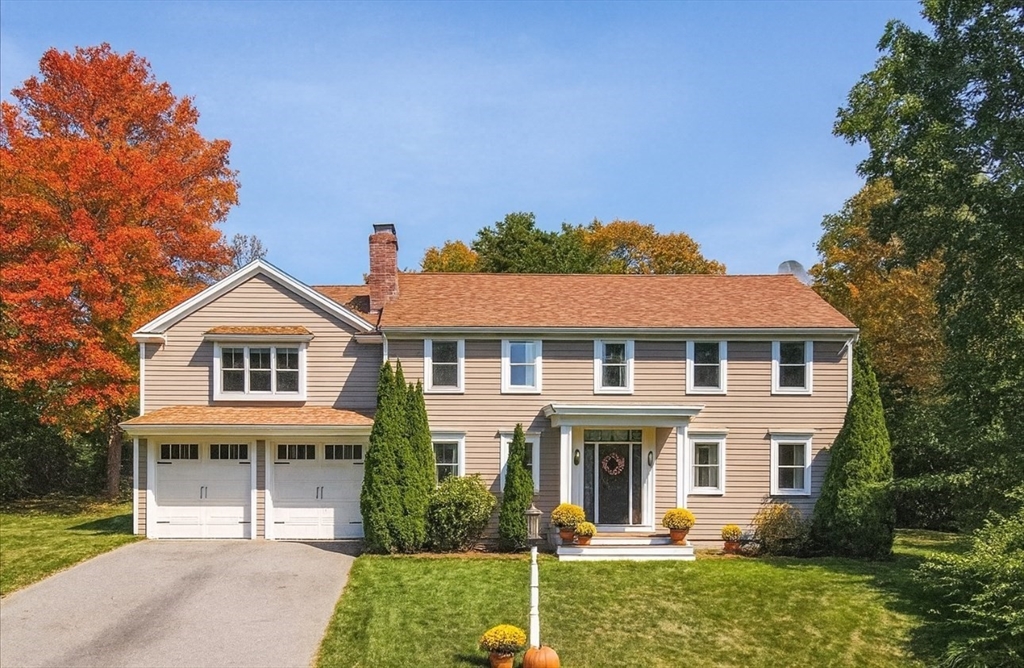
42 photo(s)

|
Dennis, MA 02639
(Dennis Port)
|
Sold
List Price
$999,900
MLS #
73410459
- Single Family
Sale Price
$955,000
Sale Date
12/15/25
|
| Rooms |
9 |
Full Baths |
4 |
Style |
Colonial |
Garage Spaces |
2 |
GLA |
2,448SF |
Basement |
Yes |
| Bedrooms |
5 |
Half Baths |
0 |
Type |
Detached |
Water Front |
No |
Lot Size |
14,810SF |
Fireplaces |
2 |
AMAZING INVESTMENT OPPORTUNITY – PRICE JUST IMPROVED AGAIN! This rare coastal gem is perfect as a
year-round residence, seasonal escape, or high-income rental. Tucked away in a serene Cape Cod
setting just a short walk to pristine beaches, boutique shops, and top-rated dining, it offers the
ultimate lifestyle and strong long-term value. The largest and most distinguished home on a street
of charming cottages, it boasts 5 spacious bedrooms and 4 full baths, including a luxurious primary
suite with a spa-inspired bathroom, double vanity, gorgeous tub, stunning walk-in closet, and
private balcony. A second bedroom features its own ensuite for ideal guest privacy, while two
additional bedrooms offer generous space and versatility. The chef’s kitchen flows into an inviting
dining area and a bright, open living room with gleaming hardwood floors. Outdoor spaces are perfect
for entertaining or relaxing after a day by the sea — a true investment in lifestyle and
potential.
Listing Office: RE/MAX Distinct Advantage, Listing Agent: Lisa Tracey
View Map

|
|
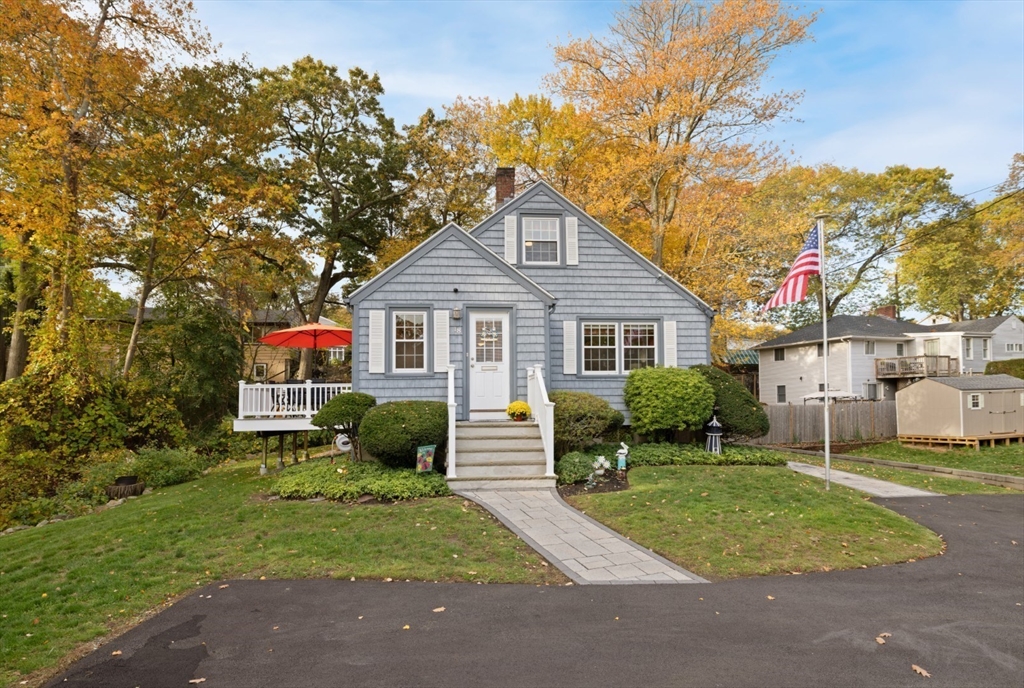
40 photo(s)

|
Lynn, MA 01904
|
Sold
List Price
$599,900
MLS #
73447576
- Single Family
Sale Price
$590,000
Sale Date
12/15/25
|
| Rooms |
5 |
Full Baths |
1 |
Style |
Cape |
Garage Spaces |
0 |
GLA |
1,310SF |
Basement |
Yes |
| Bedrooms |
2 |
Half Baths |
0 |
Type |
Detached |
Water Front |
No |
Lot Size |
12,253SF |
Fireplaces |
0 |
Move right into this picture-perfect Cape-style home tucked away on a quiet dead-end street in
desirable Ward 1—an ideal condo alternative! This well-maintained 2-bedroom, 1-bath charmer offers
an inviting blend of comfort and convenience, featuring a spacious first-floor main bedroom,
generous living areas, and Central Air. The bright kitchen has recently been painted and opens to a
maintenance-free deck, perfect for morning coffee or evening gatherings. The convenient mudroom
adds extra storage and functionality. In addition, notice the extra unfinished living space in the
upper level. With its great curb appeal and younger systems, this home is move-in-ready condition.
It's the perfect opportunity to enjoy simple, stress-free living in one of Lynn’s most sought-after
neighborhoods. Come see all it has to offer!
Listing Office: Leading Edge Real Estate, Listing Agent: Chuha & Scouten Team
View Map

|
|
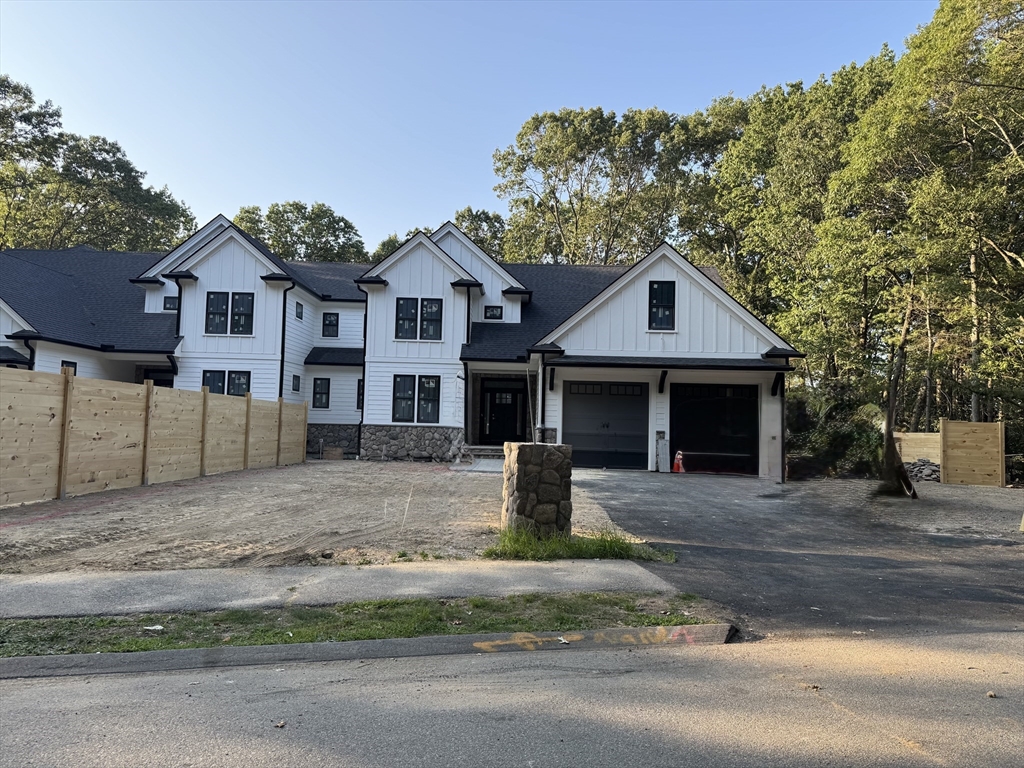
1 photo(s)
|
Bedford, MA 01730
|
Sold
List Price
$2,149,000
MLS #
73416559
- Single Family
Sale Price
$2,100,000
Sale Date
12/12/25
|
| Rooms |
9 |
Full Baths |
4 |
Style |
Colonial |
Garage Spaces |
2 |
GLA |
3,800SF |
Basement |
Yes |
| Bedrooms |
4 |
Half Baths |
1 |
Type |
Detached |
Water Front |
No |
Lot Size |
20,073SF |
Fireplaces |
3 |
Artfully designed for sophisticated living, this new construction by Bedford’s premier builder in
prestigious Page Hill blends refined interiors with resort-style outdoor spaces. Dramatic accordion
doors open to a 1,000 sq ft stone patio with outdoor kitchen and fire pit. Inside, 7" white oak
floors flow through open living spaces anchored by a gas fireplace with Serena & Lily designer
wallpaper. The chef’s kitchen is ideal for entertaining, while a flexible 1st-floor en-suite offers
versatility. The primary suite features a custom closet system that redefines luxury storage.
Thoughtful details include a custom mudroom, extensive built-ins, and generous storage. Covered
outdoor living extends the season, with expansion potential. One-year builder warranty
included.
Listing Office: Leading Edge Real Estate, Listing Agent: Anitha Yajnik
View Map

|
|

31 photo(s)
|
Belmont, MA 02478
|
Sold
List Price
$1,950,000
MLS #
73438867
- Single Family
Sale Price
$1,890,000
Sale Date
12/12/25
|
| Rooms |
10 |
Full Baths |
3 |
Style |
Colonial |
Garage Spaces |
2 |
GLA |
2,691SF |
Basement |
Yes |
| Bedrooms |
5 |
Half Baths |
1 |
Type |
Detached |
Water Front |
No |
Lot Size |
13,410SF |
Fireplaces |
2 |
Sited on the knoll of quintessential Common Street, a 1/3 acre between Belmont Center & Cushing Sq,
this meandering 5-bed 3.5-bath Colonial blends timeless architecture with modernizations in a
charming, fairytale setting. A gracious entry foyer welcomes us into a living room w/3 exposures &
fireplace, custom built-ins; dining room w/original built-ins, central kitchen exceptional storage,
handsome library, powder room. The 2 main floor bedrooms/bath are multi-use spaces & may form a
separate suite from the main house for inlaws/au pair. Upstairs there is a primary suite w/WIC, 2
gut-renovated luxe baths, 2 corner bedrooms. Updates include roof replacement, new windows across
the main house, 7 mini-splits w/3 condensers & electric car charger. 1000-1400sf expansion potential
in the attic & basement with finished stairs. Moments to top-rated schools, shops, restaurants &
train, this home offers the best of New England living on one of its most picturesque
streets.
Listing Office: Compass, Listing Agent: Sarah Reddick Shimoff
View Map

|
|
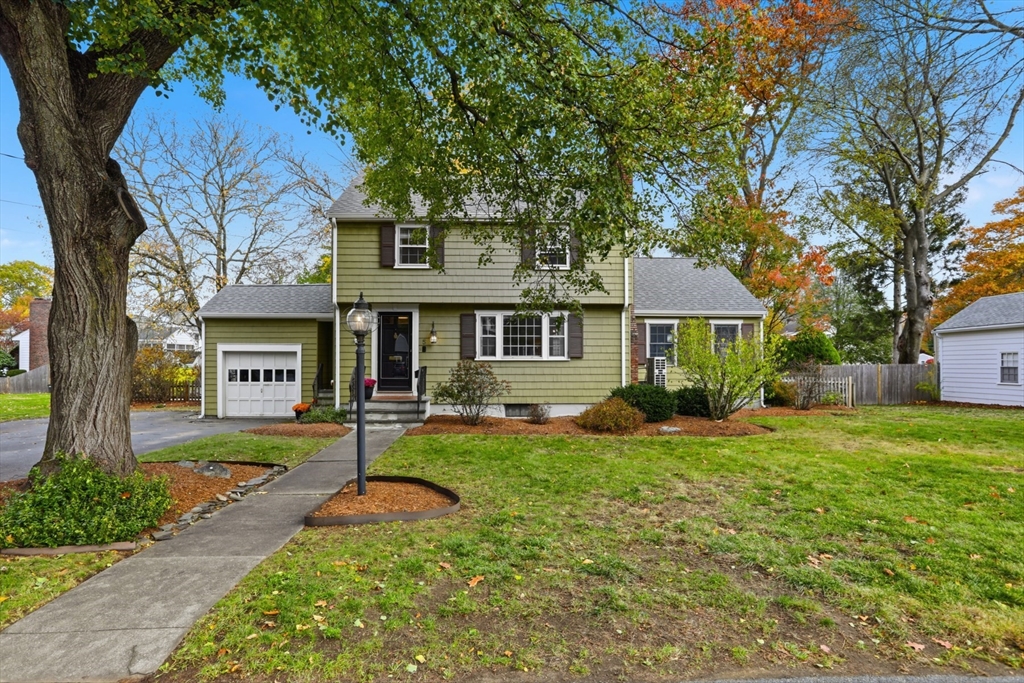
37 photo(s)
|
Stoneham, MA 02180
|
Sold
List Price
$950,000
MLS #
73452252
- Single Family
Sale Price
$1,015,000
Sale Date
12/11/25
|
| Rooms |
9 |
Full Baths |
1 |
Style |
Colonial |
Garage Spaces |
1 |
GLA |
1,995SF |
Basement |
Yes |
| Bedrooms |
3 |
Half Baths |
1 |
Type |
Detached |
Water Front |
No |
Lot Size |
10,045SF |
Fireplaces |
1 |
Move right in and enjoy this beautifully renovated Colonial, set on a wide, tree-lined street in
Colonial Park, one of Stoneham’s most desirable neighborhoods. The new kitchen flows into a
sun-filled dining area and spacious Great Room with vaulted ceiling—an inviting open layout for both
entertaining and everyday living. The living room features custom woodwork and a cozy fireplace,
complemented by a refreshed half bath. Step out to a covered deck, a stylish extension of the main
living area, overlooking the flat, fenced yard with stone patio and fire pit. Upstairs offers three
bedrooms and an updated full bath, with attic storage. The finished lower level provides a playroom,
fitness area, laundry, and direct yard access. With a new roof, split-unit ACs, one-car garage, and
ample parking, this home blends comfort and style in an active community close to the Fells,
Colonial Park Elementary, commuter rail, and major routes.
Listing Office: Better Homes and Gardens Real Estate - The Shanahan Group, Listing
Agent: Lynne Russo
View Map

|
|
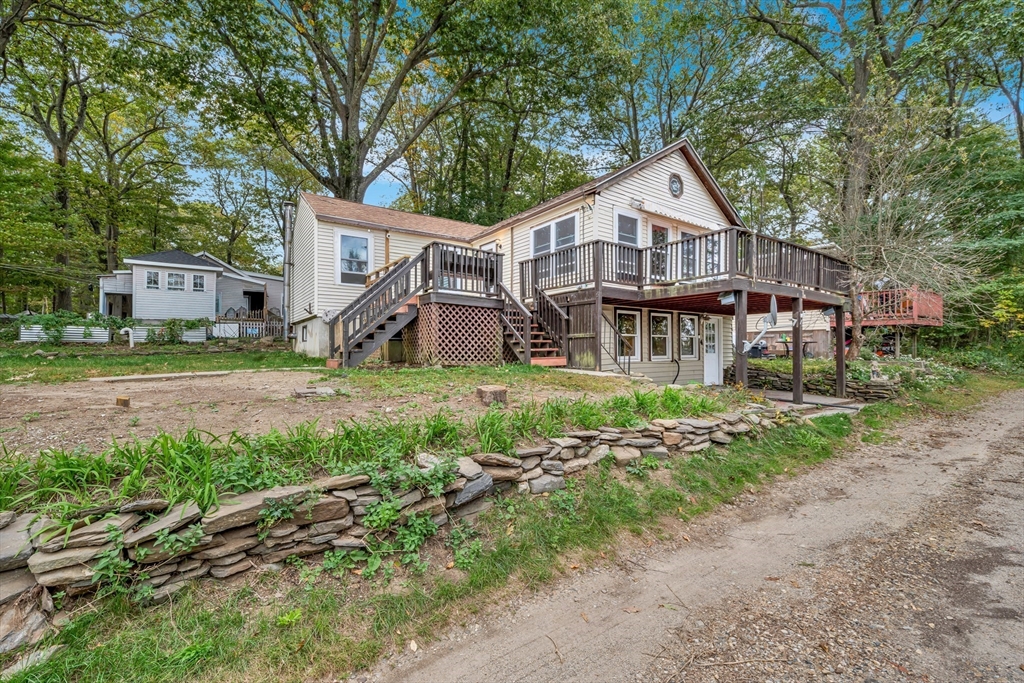
42 photo(s)
|
Rutland, MA 01543
|
Sold
List Price
$242,900
MLS #
73436201
- Single Family
Sale Price
$242,900
Sale Date
12/10/25
|
| Rooms |
4 |
Full Baths |
1 |
Style |
Bungalow |
Garage Spaces |
0 |
GLA |
996SF |
Basement |
Yes |
| Bedrooms |
2 |
Half Baths |
0 |
Type |
Detached |
Water Front |
No |
Lot Size |
5,227SF |
Fireplaces |
1 |
A blank canvas to bring your vision to life and make this bungalow cottage into the ultimate nearby
beach retreat! Cheerful and sunny, this home offers 2BR, 1BA, a passing Title 5, this freshly
painted home is full of possibilities. Imagine creating the perfect indoor sanctuary with cathedral
ceiling living room, airy layout, and beach-inspired finishes—all just minutes from the sand! The
unfinished basement offers even more options—think media room, exercise space, or home office or all
three. Whether you are dreaming of a seasonal escape, an investment property, or a year-round home,
this home gives you the opportunity to design exactly what you want. The lot is spacious enough for
garden beds, outdoor entertainment with two decks and extra storage for garden tools/equipment.
With charm, location, and possibilities all rolled into one, it is time to make your lakeside dream
a reality!
Listing Office: LAER Realty Partners, Listing Agent: Kimberly N. Bagni
View Map

|
|
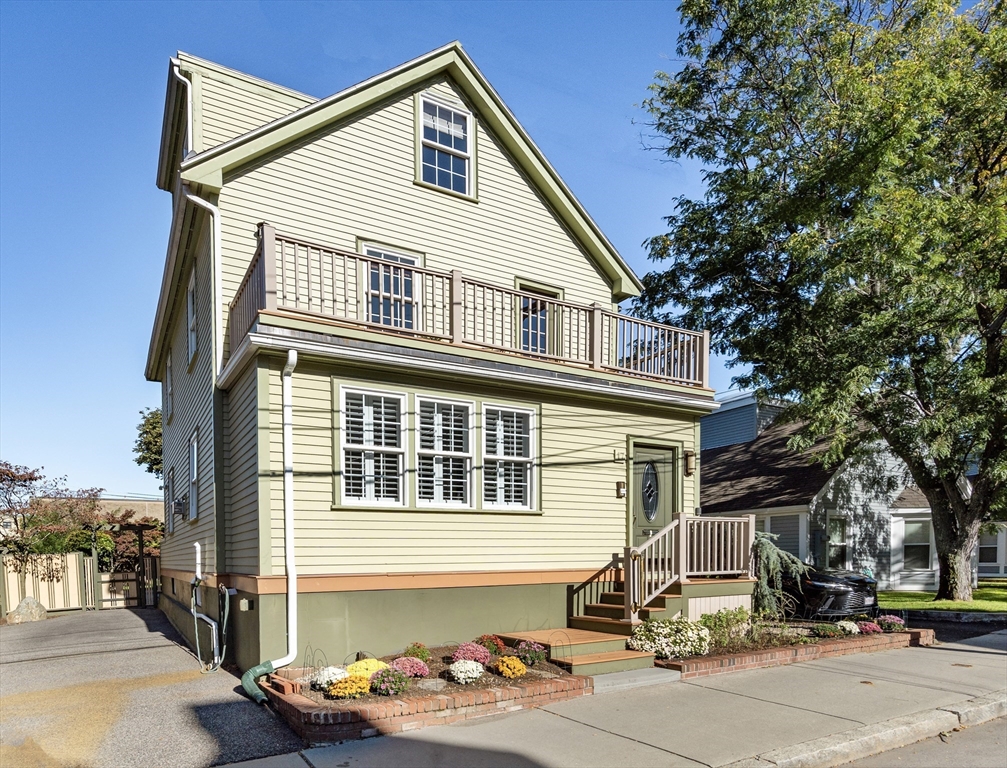
24 photo(s)
|
Cambridge, MA 02140
|
Sold
List Price
$1,850,000
MLS #
73443954
- Single Family
Sale Price
$1,850,000
Sale Date
12/10/25
|
| Rooms |
7 |
Full Baths |
3 |
Style |
Colonial |
Garage Spaces |
0 |
GLA |
2,316SF |
Basement |
Yes |
| Bedrooms |
4 |
Half Baths |
1 |
Type |
Detached |
Water Front |
No |
Lot Size |
4,492SF |
Fireplaces |
1 |
Through the foyer the 20' living room has a fireplace and study area. The formal dining room leads
to the kitchen with an island, gas stove, stainless steel appliances, and sliding glass doors to a
19' tiered deck with an arbor. There is also a laundry area, 1/2 bath, and closets on this floor.
Upstairs, the landing accesses a 20' porch. The primary bedroom has 2 skylights, 10' ceilings, 2
closets, and an en-suite bath. There are 2 more bedrooms and a hall bathroom with a soaking tub this
weekend. The top floor houses a 17' bedroom with storage areas and an en-suite bath with 2
skylights. The unfinished lower level offers spacious storage & utility areas, and bulkhead exterior
access. Outside, there is a fenced-in yard with a patio & beautiful gardens. Within a 1/2 mile
radius of Davis Square, accessed via the Somerville Community Path. Less than a mile to Porter
Square and Tufts University, and just a few minutes to Harvard Square via the 77 Bus or Red
Line.
Listing Office: Coldwell Banker Realty - Cambridge, Listing Agent: Gail Roberts, Ed
Feijo & Team
View Map

|
|
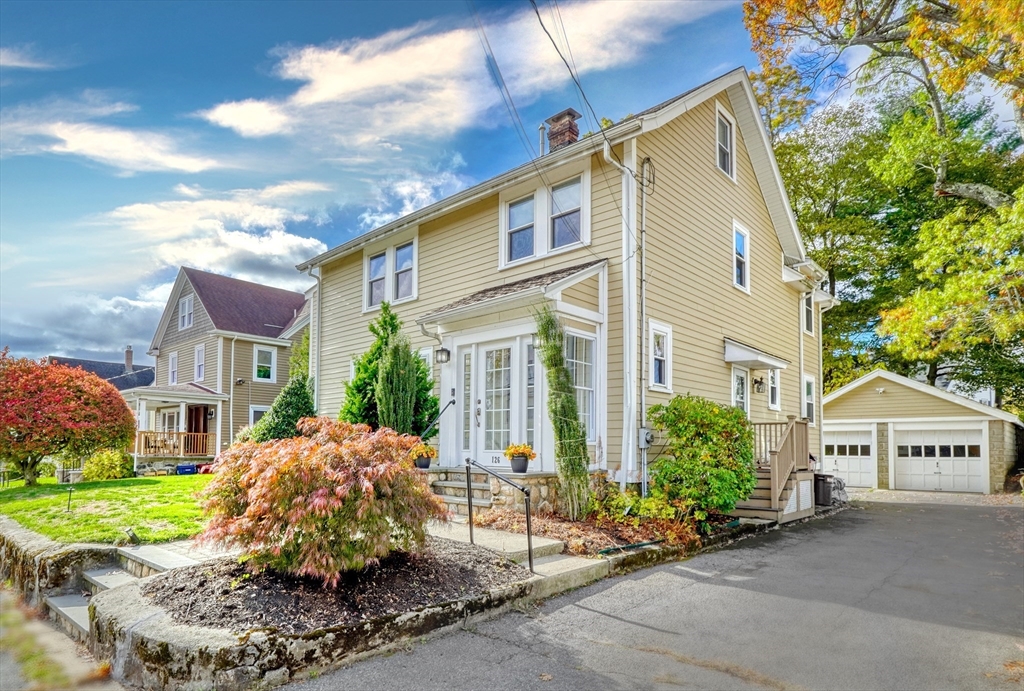
40 photo(s)

|
Melrose, MA 02176
|
Sold
List Price
$1,089,999
MLS #
73449138
- Single Family
Sale Price
$1,250,000
Sale Date
12/10/25
|
| Rooms |
9 |
Full Baths |
3 |
Style |
Colonial |
Garage Spaces |
2 |
GLA |
2,564SF |
Basement |
Yes |
| Bedrooms |
4 |
Half Baths |
1 |
Type |
Detached |
Water Front |
No |
Lot Size |
7,000SF |
Fireplaces |
1 |
Impeccable home situated in the desirable Highlands affords effortless access to the commuter rail,
an array of dining options, schools & Whole Foods. The first floor is graced with exquisite
millwork, featuring a living room w/ pellet stove insert in the fireplace, an elegant dining room
with beautiful wainscotting, crown mouldings and built-in. Chefs kitchen is outfitted with 2
convection ovens, 5 burner gas stove w/pot filler and pretty tile backsplash, high end cabinetry,
stone countertops w/seating and pendant lighting. A versatile family room /office, along with a 1/2
bath, complete this level of the home. Ascending to the second floor, the primary bedroom presents a
spa-inspired en suite bath w/walk-in shower, double vanity and walk-in closet. There are two
additional bedrooms, a full bath and laundry as well. The finished third floor offers remarkable
versatility and another full bath. Central AC, a two car garage and modernized systems make this
move-in ready home a must see!
Listing Office: Compass, Listing Agent: Leeman & Gately
View Map

|
|
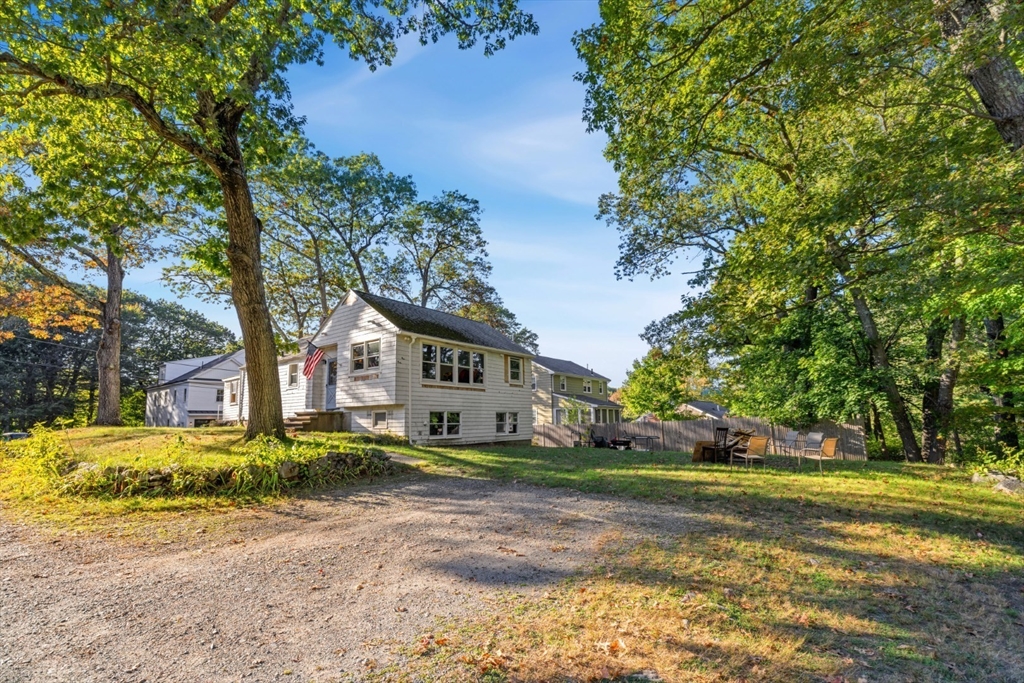
32 photo(s)
|
Reading, MA 01867
|
Sold
List Price
$549,900
MLS #
73441970
- Single Family
Sale Price
$560,500
Sale Date
12/9/25
|
| Rooms |
7 |
Full Baths |
2 |
Style |
Bungalow |
Garage Spaces |
0 |
GLA |
1,443SF |
Basement |
Yes |
| Bedrooms |
3 |
Half Baths |
0 |
Type |
Detached |
Water Front |
No |
Lot Size |
6,251SF |
Fireplaces |
0 |
Lowest Price, Highest Potential. This diamond-in-the-rough sits in one of Reading's most coveted
neighborhoods where finished homes command premium prices. This home needs work but much of he heavy
lifting is behind you. Now comes the fun part: making it YOURS.: Instant equity opportunity in a
location that rarely sees prices this attractive. The compact back yard is easy to maintain, yet
large enough to host a game of corn hole, horseshoes or volley ball. No need to pay the high prices
of oil with a home that is heated by the very popular natural gas. Consider expanding your future
living space by possibly adding a second floor with town approval. Please take a look at the
attached floor plans that have been added to show possible living space design. Come and enjoy
Reading with all of it's offerings. This home is located in a commuter's dream area and the YMCA and
Birch Meadow area with schools and parks nearby. ALL APPTS. NEED TO BE CONFIRMED.
Listing Office: Leading Edge Real Estate, Listing Agent: Chuha & Scouten Team
View Map

|
|
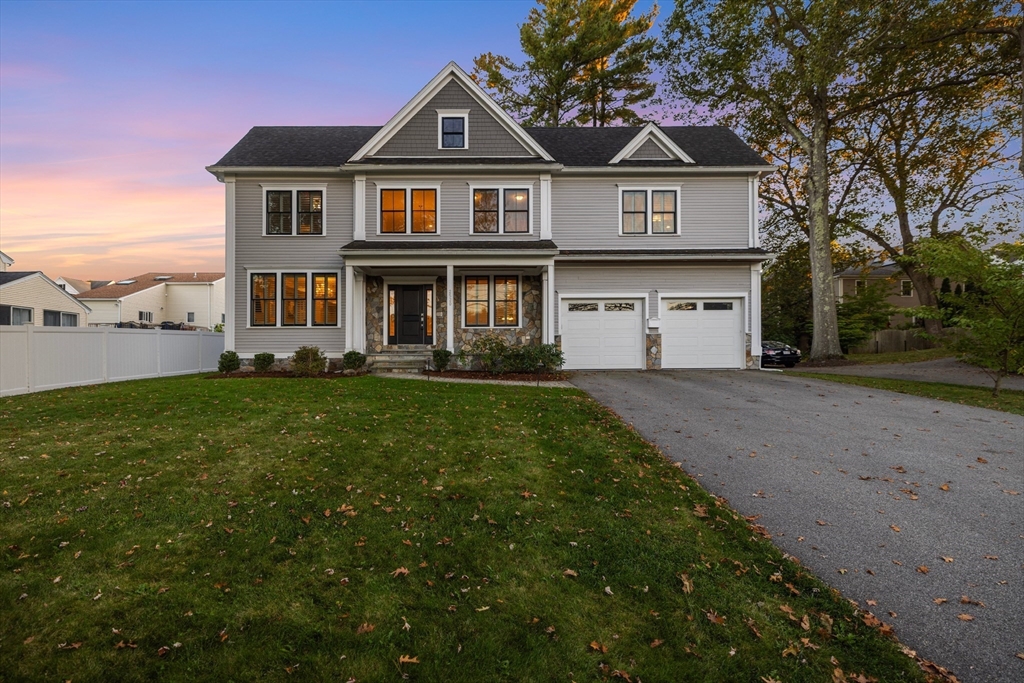
42 photo(s)

|
Lexington, MA 02420
|
Sold
List Price
$2,249,900
MLS #
73442654
- Single Family
Sale Price
$2,250,000
Sale Date
12/9/25
|
| Rooms |
10 |
Full Baths |
5 |
Style |
Colonial |
Garage Spaces |
2 |
GLA |
4,590SF |
Basement |
Yes |
| Bedrooms |
5 |
Half Baths |
1 |
Type |
Detached |
Water Front |
No |
Lot Size |
8,660SF |
Fireplaces |
1 |
Experience luxury living in Lexington with this beautiful north-facing 2017 Colonial with 9ft
ceilings on the 1st flr. 5BR, 5.5BA & exceptional craftsmanship throughout. The 1st floor features a
mudroom, elegant living & dining rooms with wainscoting, & custom white cabinetry kitchen with
island, walk-in pantry & Thermador appliances, opening to a sun-filled gas fireplaced family room
with coffered ceilings. Crown molding adds timeless character throughout. Step outside to a fenced
yard with patio & pergola—add string lights for the perfect entertaining ambiance. Evergreen trees
create privacy, and the home’s thoughtful setback ensures a peaceful interior retreat. The 2nd floor
hosts 4BRs each w/attached bath, incl. a primary suite with a spa-like soaking tub, radiant heated
floors, glass shower & double vanity. The finished lower level offers a playroom, 5th BR & full
bath. Solar panels, ample storage & proximity to Rte.128 & Lexington Center—move in & celebrate the
holidays in style
Listing Office: Leading Edge Real Estate, Listing Agent: Jyoti Justin
View Map

|
|
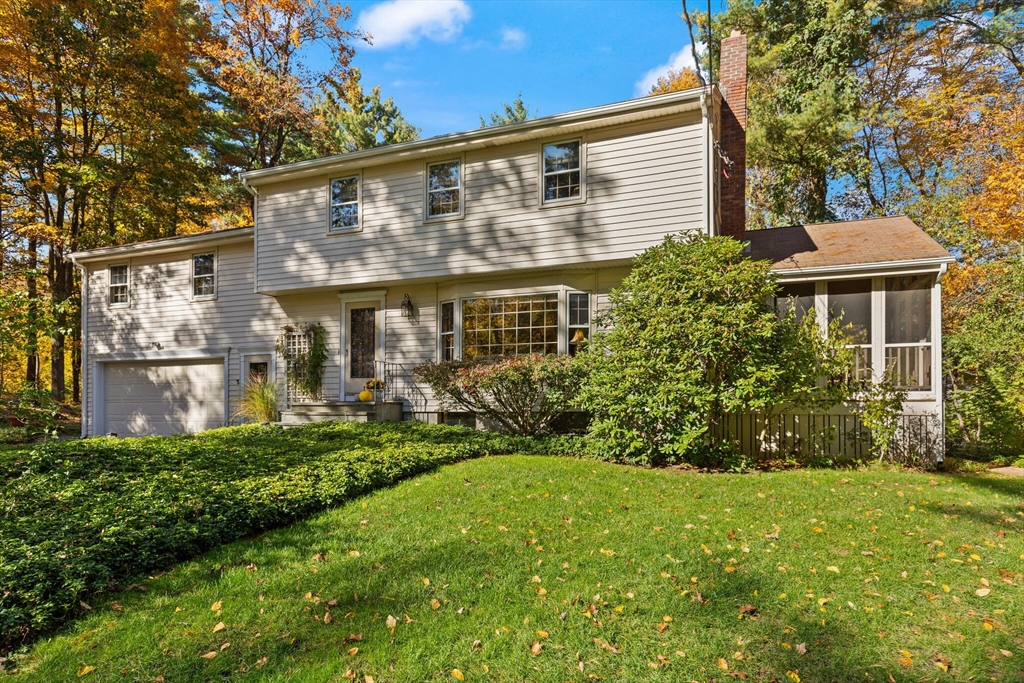
39 photo(s)
|
Sudbury, MA 01776
|
Sold
List Price
$965,000
MLS #
73447392
- Single Family
Sale Price
$999,999
Sale Date
12/9/25
|
| Rooms |
9 |
Full Baths |
2 |
Style |
Colonial |
Garage Spaces |
2 |
GLA |
2,730SF |
Basement |
Yes |
| Bedrooms |
4 |
Half Baths |
1 |
Type |
Detached |
Water Front |
No |
Lot Size |
1.21A |
Fireplaces |
1 |
This lovely colonial-style residence combines traditional and contemporary elements, with spacious
rooms and beautiful custom millwork detail. A sun-filled living room greets you upon entry and flows
effortlessly to an elegant dining room and peaceful screened porch, perfect for enjoying sights and
sound of nature. The sleek kitchen is equipped with solid wood cabinetry and leads to a convenient
mudroom and garage. The flexible floor plan offers spacious rooms, wood flooring throughout
including four bedrooms and two and a half, tiled bathrooms. as well as a dedicated home office and
2nd floor laundry room-both highly sought-after features. The lower-level family room is ideal for
play and exercise, and the expansive, level lot is adorned with specimen trees and plantings. This
wonderful home is situated in a desirable neighborhood, close to the Concord line and just minutes
from Haynes Elementary School, and the commuter rail in nearby Lincoln & Concord. A truly special
property.
Listing Office: William Raveis R.E. & Home Services, Listing Agent: Denise Garzone
View Map

|
|
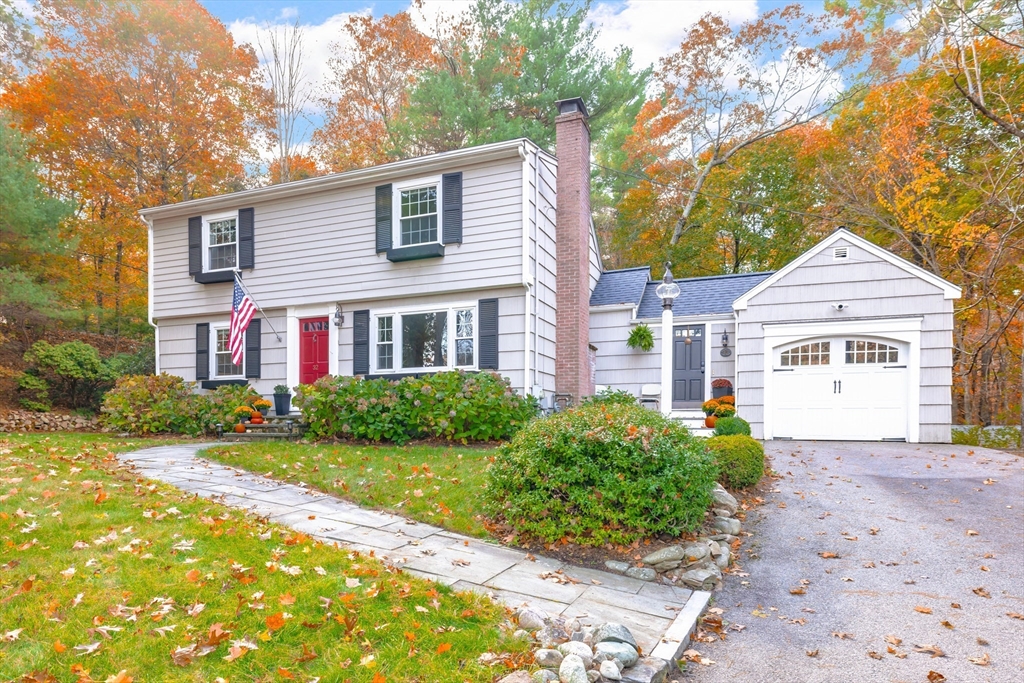
42 photo(s)
|
Sherborn, MA 01770
|
Sold
List Price
$995,000
MLS #
73449369
- Single Family
Sale Price
$1,060,000
Sale Date
12/9/25
|
| Rooms |
6 |
Full Baths |
2 |
Style |
Colonial |
Garage Spaces |
1 |
GLA |
1,931SF |
Basement |
Yes |
| Bedrooms |
3 |
Half Baths |
0 |
Type |
Detached |
Water Front |
No |
Lot Size |
43,560SF |
Fireplaces |
1 |
JUST LISTED! Be home for the holidays in this charming and thoughtfully updated 3 bedrm / 2 full
bath Colonial in a fantastic Sherborn location! The first floor offers an open floorplan w/fireplace
living rm w/custom built-ins, beautifully updated kitchen w/custom cabinets incl professional
gourmet gas stove & SS appliances, an eat-in dining area w/access to an oversized deck for
entertaining, built-in mudroom area, spacious first floor bedroom (currently used as guest room &
office) and stunning newly renovated full bath w/radiant floors (2024). The second floor features 2
generous bedrms & another attractive full bath. Brand new roof (2025), remodeled basement (2023), 4
bedroom septic offering future expansion. Unique 2 level lot w/fenced in vegetable garden and mature
plantings. Close to Pine Hill Elementary, Farm Pond, Sherborn Center and very convenient to
Wellesley, Natick & Dover and the commuter rail. Enjoy top rated schools and all the outdoor
recreation! A must see!
Listing Office: Berkshire Hathaway HomeServices Robert Paul Properties, Listing Agent:
Kim Collins
View Map

|
|
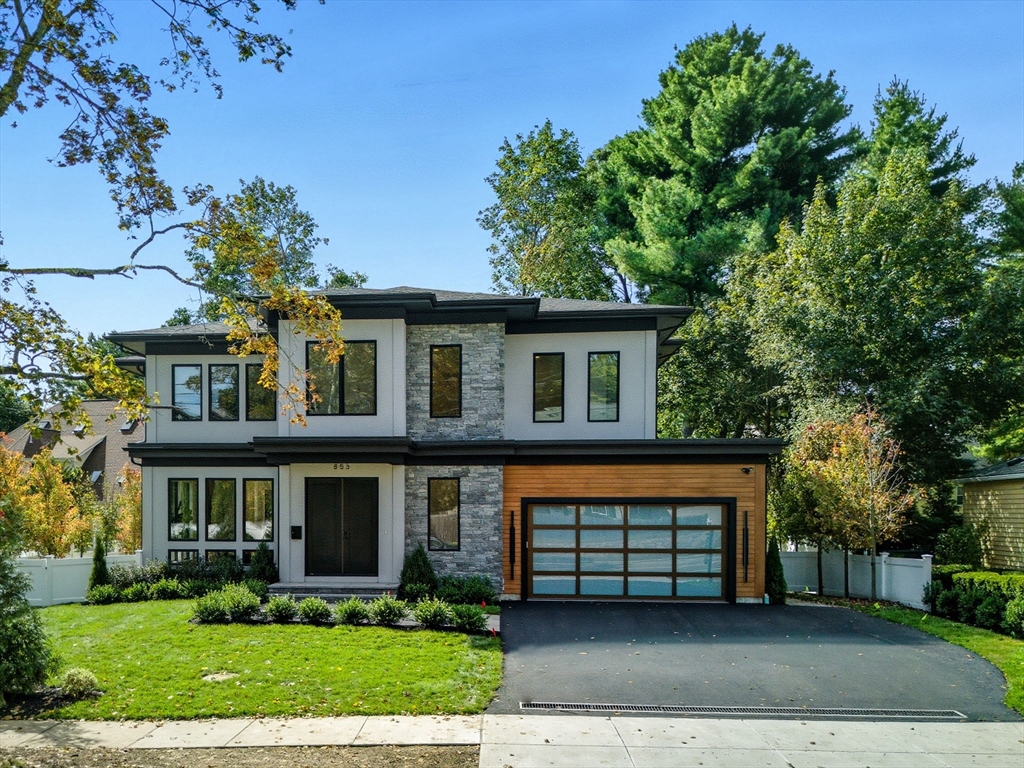
28 photo(s)

|
Newton, MA 02459
|
Sold
List Price
$2,799,000
MLS #
73436419
- Single Family
Sale Price
$2,750,000
Sale Date
12/8/25
|
| Rooms |
14 |
Full Baths |
5 |
Style |
Contemporary |
Garage Spaces |
2 |
GLA |
5,293SF |
Basement |
Yes |
| Bedrooms |
5 |
Half Baths |
1 |
Type |
Detached |
Water Front |
No |
Lot Size |
10,000SF |
Fireplaces |
2 |
Stunning new construction by a highly reputable builder! Bathed in sunlight, this thoughtfully
designed home features an open-concept layout with a natural flow. The first floor blends the
kitchen, dining, and living spaces creating the perfect setting for family living and entertaining.
On the second floor you will find four en suite bedrooms, offering privacy and comfort. The finished
basement expands the living space with an additional bedroom and flexible open area. Set on a fenced
flat lot, the property offers excellent outdoor potential. A perfect blend of quality craftsmanship,
modern style, and functionality!
Listing Office: New England Elite Realty, LLC, Listing Agent: Viktoriya Vilkomir
View Map

|
|

36 photo(s)
|
Everett, MA 02149
|
Sold
List Price
$599,999
MLS #
73449157
- Single Family
Sale Price
$660,000
Sale Date
12/8/25
|
| Rooms |
6 |
Full Baths |
2 |
Style |
Colonial |
Garage Spaces |
0 |
GLA |
1,422SF |
Basement |
Yes |
| Bedrooms |
4 |
Half Baths |
0 |
Type |
Detached |
Water Front |
No |
Lot Size |
3,698SF |
Fireplaces |
0 |
This lovingly maintained Colonial with a tasteful front porch offers 4 bedrooms, 2 full bathrooms,
and 1422 sq ft of living space ready for you to move right in! Step inside and you’ll appreciate the
easy flow of the first floor with a welcoming entry way leading you to a cozy living room, perfect
for relaxing, and a bright and sunny dining room, ideal for entertaining. Hardwood floors throughout
all living areas. Off the dining room is a nice kitchen space with a large pantry area. Depending on
your needs, the first floor bedroom could also be used as a den, office, playroom, or exercise room.
Additionally, there is a convenient full bathroom on the first floor. Upstairs, you will find 3
ample sized bedrooms, each with good closet space, and another full bathroom. Large cedar closet in
basement. The fenced-in yard provides a nice outdoor space with lots of opportunities to further
enhance it for gatherings with friends and family. The extra large driveway allows parking for 6
cars.
Listing Office: Conway - Hingham, Listing Agent: Christopher Miller
View Map

|
|
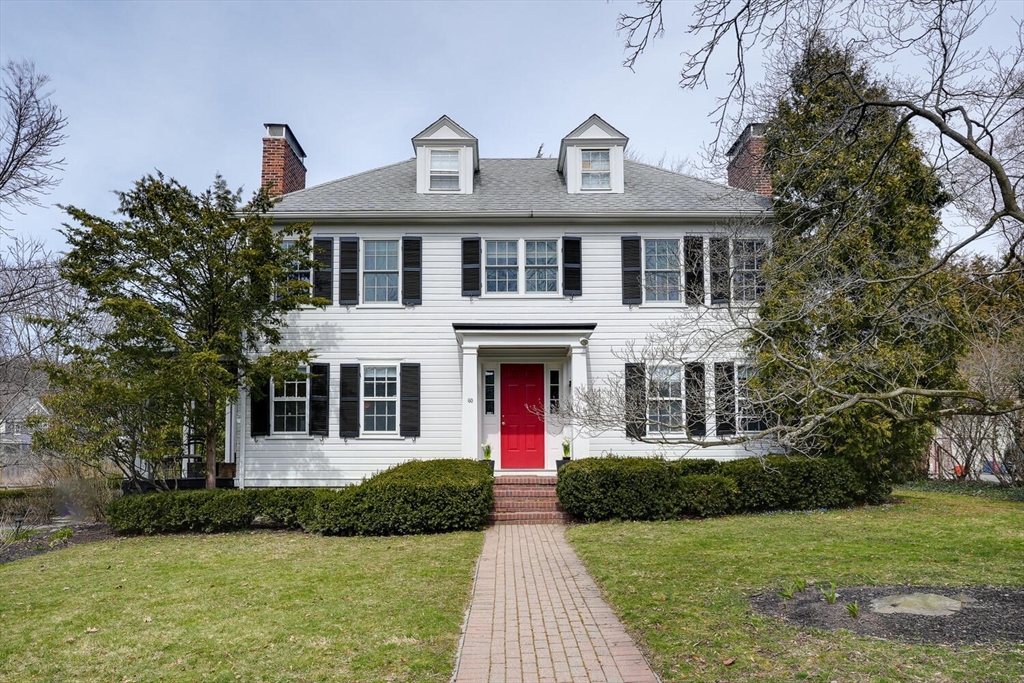
42 photo(s)
|
Belmont, MA 02478
|
Sold
List Price
$1,950,000
MLS #
73449517
- Single Family
Sale Price
$1,970,000
Sale Date
12/5/25
|
| Rooms |
8 |
Full Baths |
2 |
Style |
Colonial |
Garage Spaces |
0 |
GLA |
1,915SF |
Basement |
Yes |
| Bedrooms |
4 |
Half Baths |
1 |
Type |
Detached |
Water Front |
No |
Lot Size |
10,800SF |
Fireplaces |
3 |
Open House Canceled, Offer Accepted 11/8/25. Charming Colonial home in the desirable Clark Hill
neighborhood, minutes from Belmont Center, commuter rail, MBTA buses, top-rated schools, and
preserved green spaces. Situated on a corner lot with landscaped gardens, this residence offers
bright and inviting spaces throughout. The first floor features spacious living and dining rooms
with fireplaces, direct access to the patio and covered side porch, a renovated kitchen, and a half
bath. The second floor includes a primary bedroom with a private fireplace, two closets (including
one walk-in), and a stylish ensuite bath, plus two additional bedrooms and a renovated full bath.
The third floor offers two flexible rooms, ideal for a guest suite, home office, or creative space.
Highlights: Updated heating system, classic details, abundant natural light, and beautifully
maintained interior. One of Belmont's finest neighborhoods!
Listing Office: Senne, Listing Agent: Steven Savarese
View Map

|
|
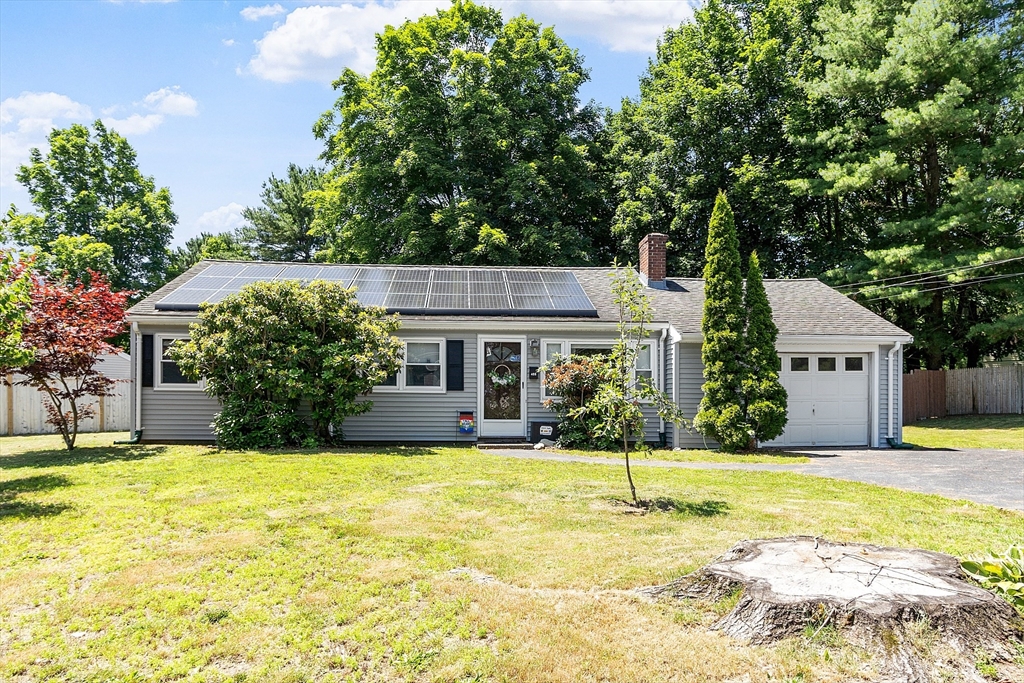
24 photo(s)
|
Framingham, MA 01701-3303
|
Sold
List Price
$489,000
MLS #
73402076
- Single Family
Sale Price
$475,000
Sale Date
12/4/25
|
| Rooms |
5 |
Full Baths |
1 |
Style |
Ranch |
Garage Spaces |
1 |
GLA |
864SF |
Basement |
Yes |
| Bedrooms |
3 |
Half Baths |
0 |
Type |
Detached |
Water Front |
No |
Lot Size |
10,454SF |
Fireplaces |
1 |
Back from the holiday with a NEW ROOF and once less project for the new owners to take on! Bright
sunlight streams through the bay window of this well-maintained ranch, creating an inviting
atmosphere from the moment you arrive. The thoughtful layout maximizes living space with an open
flow between rooms. Practical laminate flooring spans the bedrooms & living spaces, while easy-care
tile adorns the kitchen & bath. Impressive energy-efficient features, including solar panels, mini
split systems, & an electric hot water tank, help manage monthly costs while supporting modern
living needs. Single-level living offers exceptional convenience, with zero-step entry from both the
garage & yard. The screened porch extends your living space outdoors, perfect for morning coffee or
evening relaxation. A fenced in backyard provides space for outdoor activities & gardening
enthusiasts. This property offers a perfect blend of modern updates & future potential.
Listing Office: Leading Edge Real Estate, Listing Agent: The Mary Scimemi Team
View Map

|
|
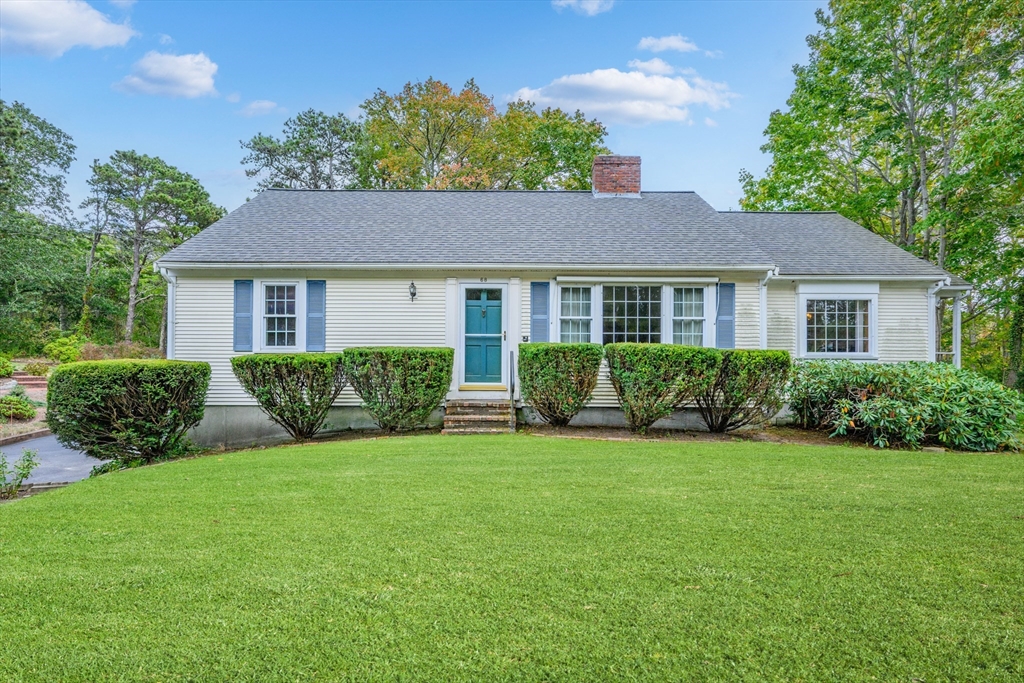
28 photo(s)
|
Yarmouth, MA 02675-2410
(Yarmouth Port)
|
Sold
List Price
$599,000
MLS #
73441568
- Single Family
Sale Price
$565,000
Sale Date
12/4/25
|
| Rooms |
7 |
Full Baths |
2 |
Style |
Ranch |
Garage Spaces |
2 |
GLA |
1,764SF |
Basement |
Yes |
| Bedrooms |
2 |
Half Baths |
0 |
Type |
Detached |
Water Front |
No |
Lot Size |
12,197SF |
Fireplaces |
2 |
Welcome to your Cape Cod escape in the sought-after village of Yarmouth Port. Perfectly situated
near the charming shops and restaurants of historic Route 6A and minutes from picturesque Gray's
Beach and its iconic boardwalk, this home offers more than meets the eye. This property boasts
beautiful hardwood floors, a spacious living room with fireplace that flows seamlessly into the
dining room and kitchen with modern appliances. The primary suite features a private full bath,
while a second bedroom and full bath off hallway provide comfort for family or guests. An additional
family room opens to a deck overlooking private backyard, creating the perfect spot to relax or
entertain. The finished basement adds more living space with another fireplace and sliders out to
yard along with direct access to the two car garage. Major updates include a newer roof, furnace,
hot water heater, and septic system with new tank and distribution box. Make this special house
your own in a prime location!
Listing Office: Berkshire Hathaway HomeServices Robert Paul Properties, Listing Agent:
Debbie Kenney
View Map

|
|
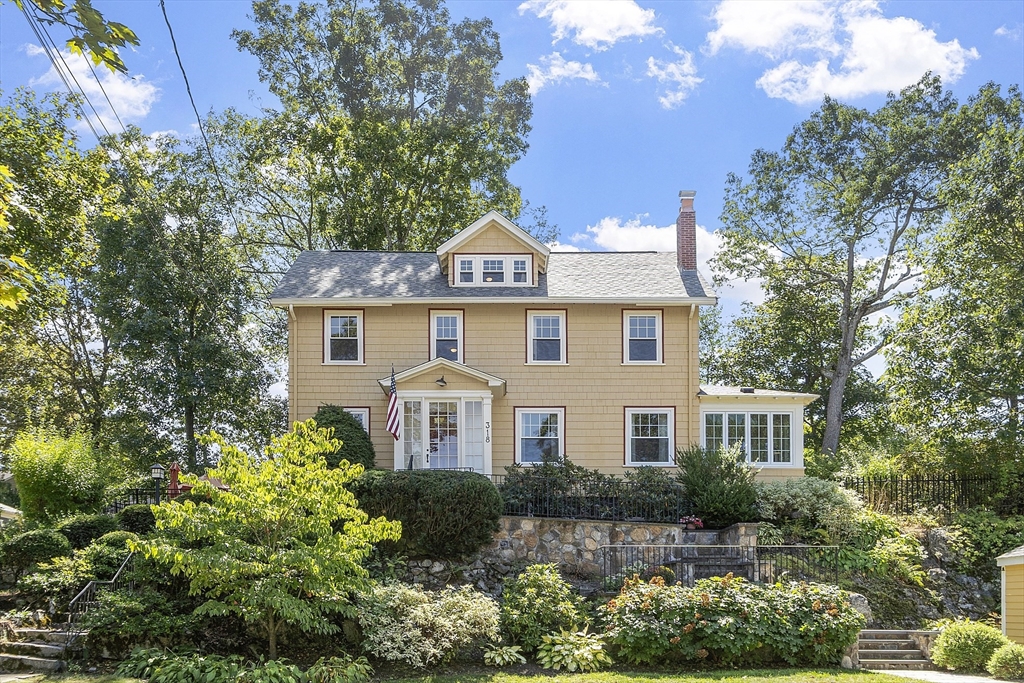
41 photo(s)

|
Melrose, MA 02176
|
Sold
List Price
$1,099,000
MLS #
73431791
- Single Family
Sale Price
$1,120,000
Sale Date
12/2/25
|
| Rooms |
11 |
Full Baths |
2 |
Style |
Colonial |
Garage Spaces |
1 |
GLA |
2,326SF |
Basement |
Yes |
| Bedrooms |
6 |
Half Baths |
1 |
Type |
Detached |
Water Front |
No |
Lot Size |
11,700SF |
Fireplaces |
1 |
Welcome to your dream home in Melrose’s coveted neighborhood near the Fells! This enchanting
6-bedroom, 2.5-bath Colonial blends timeless charm with modern comforts on a tree-lined street with
a private backyard retreat. Its distinctive grotto-like façade opens to inviting outdoor
spaces—three patios, a mahogany deck, and a stone oasis—perfect for both entertaining and
relaxation. Inside, a welcoming center staircase sets the tone for the home’s gracious style. High
ceilings and a charming dining room with fireplace create a warm, open feel, while the sun-drenched
family room with a dramatic wall of windows frames lush outdoor views. The open kitchen and living
area suit everyday life, and a versatile front room with oversized closets offers space for a
mudroom or sitting room. A flexible third-floor retreat with two bedrooms and a full bath adds
options for guests, family, or work-from-home. The front lawn is a neighborhood hub, fostering
gatherings and a true sense of community.
Listing Office: Leading Edge Real Estate, Listing Agent: Alison Socha Group
View Map

|
|
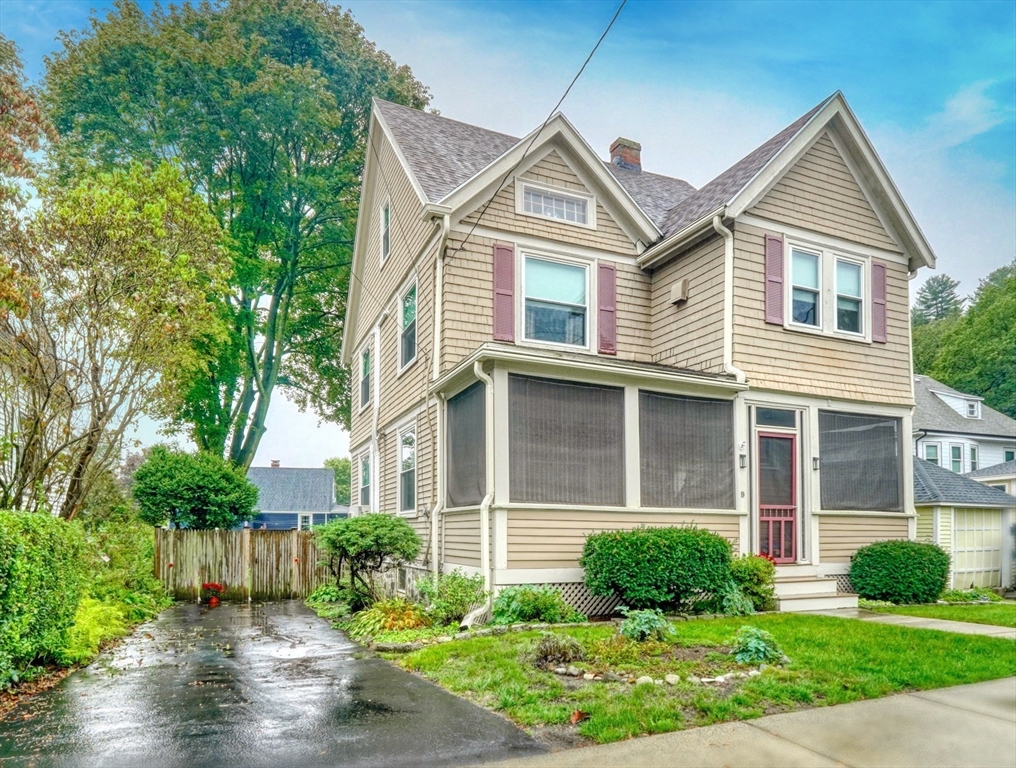
35 photo(s)
|
Melrose, MA 02176
|
Sold
List Price
$749,900
MLS #
73438138
- Single Family
Sale Price
$750,000
Sale Date
12/2/25
|
| Rooms |
7 |
Full Baths |
1 |
Style |
Victorian |
Garage Spaces |
0 |
GLA |
1,681SF |
Basement |
Yes |
| Bedrooms |
3 |
Half Baths |
1 |
Type |
Detached |
Water Front |
No |
Lot Size |
5,001SF |
Fireplaces |
1 |
Russell Park Victorian — huge upside in a prime Melrose spot. 3 beds + office | High ceilings |
Right across from Middlesex Fells trails. Short walk to Oak Grove T, commuter rail, downtown Melrose
and Lincoln Elementary School. Love weekend trail runs and quick city commutes? This place checks
both. Classic Victorian vibes with an eat-in kitchen that opens to a deck and a big fenced
yard—perfect for BBQs, pups, or hosting friends. It needs some updating, but the layout is flexible:
the third floor could be a guest suite, media/playroom, or your dreamy primary. Steam boiler works
but is considered 'end of life' and some bedrooms on 2nd floor do not have doors. Natural gas is in
the house. If you're looking to build equity vs. buy equity and want a home to customize near
transit, trails, and a lively downtown, bring a contractor and your Pinterest board. Big potential,
great location.
Listing Office: Leading Edge Real Estate, Listing Agent: The Bill Butler Group
View Map

|
|
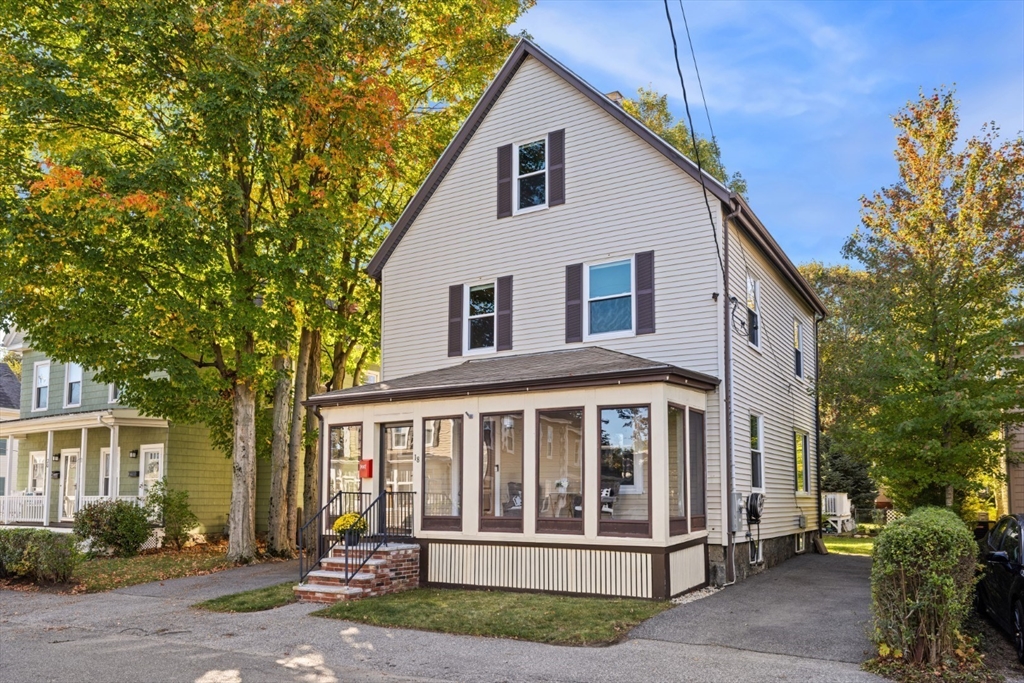
41 photo(s)
|
Wakefield, MA 01880
|
Sold
List Price
$689,000
MLS #
73443631
- Single Family
Sale Price
$717,100
Sale Date
12/1/25
|
| Rooms |
8 |
Full Baths |
1 |
Style |
Colonial |
Garage Spaces |
0 |
GLA |
1,759SF |
Basement |
Yes |
| Bedrooms |
4 |
Half Baths |
1 |
Type |
Detached |
Water Front |
No |
Lot Size |
3,759SF |
Fireplaces |
0 |
Welcome home to this delightful 3–4 bedroom Colonial ideally located just minutes from downtown
Wakefield, the commuter rail, and scenic Lake Quannapowitt. Brimming with old-world charm yet
thoughtfully updated for modern living, this home features gleaming hardwood floors throughout, an
updated kitchen, and newer electrical, heating, and windows. Enjoy the inviting enclosed front
porch—a perfect spot to relax with your morning coffee—and a newer deck overlooking the private,
easy-to-maintain backyard. With dual driveways for convenient parking and a flexible floor plan
offering space for a home office or fourth bedroom, this home blends character, comfort, and
convenience in one of Wakefield’desirable locations.
Listing Office: Leading Edge Real Estate, Listing Agent: Chuha & Scouten Team
View Map

|
|

42 photo(s)

|
Salem, MA 01970
|
Sold
List Price
$989,000
MLS #
73451364
- Single Family
Sale Price
$1,050,000
Sale Date
12/1/25
|
| Rooms |
9 |
Full Baths |
3 |
Style |
Colonial |
Garage Spaces |
2 |
GLA |
3,196SF |
Basement |
Yes |
| Bedrooms |
5 |
Half Baths |
1 |
Type |
Detached |
Water Front |
No |
Lot Size |
8,202SF |
Fireplaces |
1 |
From the moment you step inside, this home impresses with style, modern finishes, and thoughtful
details. The designer kitchen shines with sleek new cabinets, granite countertops, and a generous
island that opens to the fire placed living room—perfect for entertaining or relaxing at home. The
dining and family rooms feature bold, sophisticated wall colors that create a warm, welcoming
atmosphere. Upstairs, the luxurious primary suite offers a spa-like retreat with steam shower and
walk-in closet, while two additional bedrooms, a full bath, and a loft provide flexibility. The
newly finished third floor adds two rooms, skylights and a stunning full bath—ideal for guests, a
home office, or creative space. A finished lower level home gym and two-car garage with EV charger
complete this stylish home. Become a part of the community in one of Salem’s most sought-after
neighborhoods. This is more than a beautiful home — it’s a place where families grow, friends
gather, and memories are made.
Listing Office: Sagan Harborside Sotheby's International Realty, Listing Agent:
Shari McGuirk
View Map

|
|
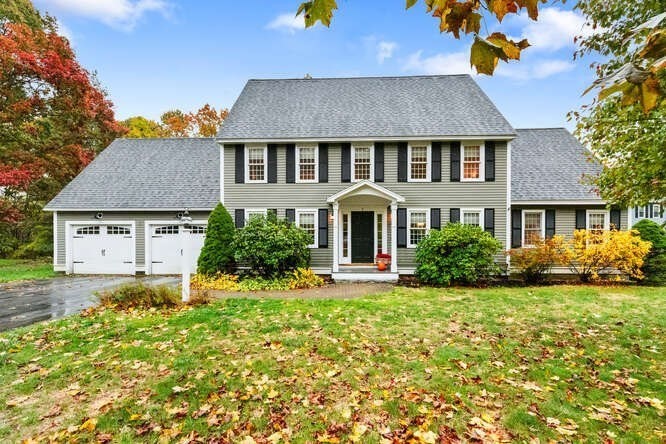
38 photo(s)
|
Groveland, MA 01834
|
Sold
List Price
$899,999
MLS #
73446511
- Single Family
Sale Price
$986,000
Sale Date
11/26/25
|
| Rooms |
11 |
Full Baths |
2 |
Style |
Colonial |
Garage Spaces |
2 |
GLA |
2,976SF |
Basement |
Yes |
| Bedrooms |
3 |
Half Baths |
1 |
Type |
Detached |
Water Front |
No |
Lot Size |
1.22A |
Fireplaces |
1 |
Quintessential New England center-entrance colonial graces a peaceful cul-de-sac in sought-after
Groveland. This home blends sophisticated living spaces with modern amenities.The bright eat-in
kitchen showcases custom-crafted cabinetry, a center island, and flows seamlessly to an inviting sun
porch. Plenty of space for all your gatherings! Three generous bedrooms crown the second floor.
Primary suite boasting a stunning walk-in closet with custom built-ins and clever eave storage,
truly the star of the show! A dedicated home office adds versatility to the upper level. The main
floor impresses with a welcoming great room embodying classic New England charm. Outside, a
refreshing pool anchors the yard, complemented by extensive lawn space and two storage sheds.
Two-car attached garage, finished bonus space and workshop in basement, complete with thoughtful
storage solutions throughout. This meticulously maintained property offers the perfect blend of
function and elegance. A true gem!
Listing Office: Leading Edge Real Estate, Listing Agent: Lauren Maguire
View Map

|
|

31 photo(s)
|
Belmont, MA 02478
|
Sold
List Price
$1,325,000
MLS #
73406046
- Single Family
Sale Price
$1,175,000
Sale Date
11/25/25
|
| Rooms |
9 |
Full Baths |
2 |
Style |
Other (See
Remarks) |
Garage Spaces |
2 |
GLA |
2,089SF |
Basement |
Yes |
| Bedrooms |
4 |
Half Baths |
0 |
Type |
Detached |
Water Front |
No |
Lot Size |
3,590SF |
Fireplaces |
0 |
Nestled in Belmont Hill, steps away from Belmont center, this charming corner lot home offers
vintage elements with many modern updates. Over 2000 sq feet of living space on two floors plus a
large walk out basement. On the main level, eat in kitchen is surrounded by windows for abundance of
natural light, gas cooktop with vent hood, stone counters, natural wood cabinets, dishwasher, oven,
recessed lighting, and a pantry. Tiled bathroom with large shower is off the kitchen. There is a
large dining-living area as well as sitting/family room. Second floor has 4 bedrooms, an office with
built in shelves, and a full bathroom with a tub. Access to attic for additional storage. Large
unfinished basement with laundry hookup, systems and utilities, amble storage and flex space. Two
car garage and off-street parking. This home features updates such as 3 zones central air for
heating and cooling, replacement windows, electric panels & wiring. Located near public transit,
schools & restaurants
Listing Office: Coldwell Banker Realty - Cambridge, Listing Agent: Borislav Kusturic
View Map

|
|
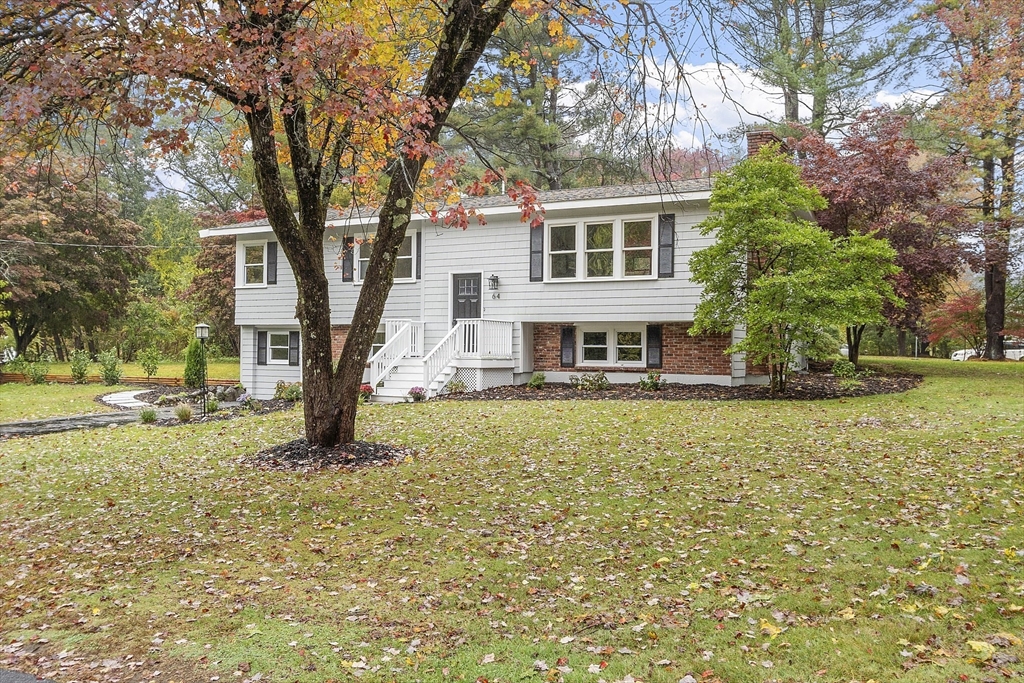
32 photo(s)
|
Sudbury, MA 01776
|
Sold
List Price
$950,000
MLS #
73443799
- Single Family
Sale Price
$935,000
Sale Date
11/25/25
|
| Rooms |
9 |
Full Baths |
2 |
Style |
Raised
Ranch |
Garage Spaces |
3 |
GLA |
2,421SF |
Basement |
Yes |
| Bedrooms |
4 |
Half Baths |
1 |
Type |
Detached |
Water Front |
No |
Lot Size |
37,026SF |
Fireplaces |
1 |
Walk in to this beautifully updated home to the bright, open concept kitchen, living room and dining
area. The vaulted ceilings and natural light make this space! The newly upgraded kitchen with
custom cabinetry, quartz countertops, a large bar, and all new appliances is functional and
beautiful. From the dining area you can walk out to your brand new deck! 3 good size bedrooms and a
brand new bathroom and updated 1/2 master bath complete the first floor. Downstairs the options are
limitless! The large landing space and family room with built in shelving are light and bright and
can be used as an extension of upstairs or maybe as a living area for the potential In-Law, Au-Pair,
or ADU. This space includes a full bath, separate entrance from outside, bedroom, and space for a
kitchenette! Outside you have a detached 3 car garage with a huge loft and 3 new doors with remote
access. New 4 bedroom septic installed in 2025! Easy cut through path to the Loring School! Welcome
Home!
Listing Office: Leading Edge Real Estate, Listing Agent: Julie Swanson
View Map

|
|
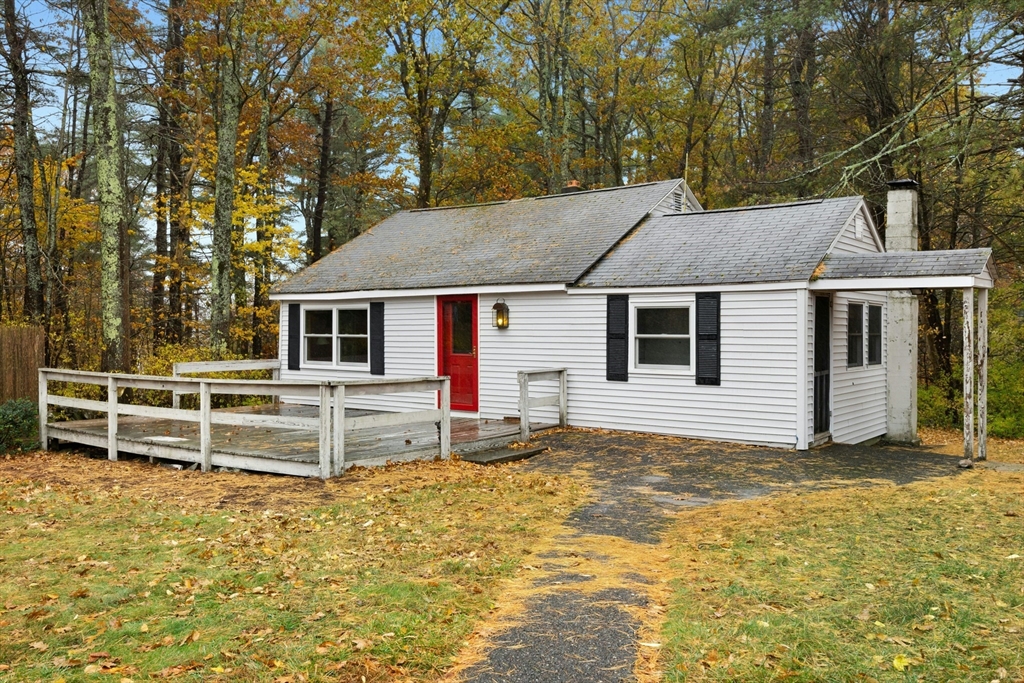
33 photo(s)

|
Westminster, MA 01473-1664
|
Sold
List Price
$325,000
MLS #
73450354
- Single Family
Sale Price
$315,000
Sale Date
11/25/25
|
| Rooms |
6 |
Full Baths |
1 |
Style |
Ranch |
Garage Spaces |
1 |
GLA |
1,167SF |
Basement |
Yes |
| Bedrooms |
2 |
Half Baths |
0 |
Type |
Detached |
Water Front |
No |
Lot Size |
18,295SF |
Fireplaces |
1 |
ALL OFFERS DUE WEDNESDAY 5:00 PM. This charming single-family home in Westminster, Massachusetts, is
ready for its new owner. The inviting living room features a beamed and vaulted ceiling, along with
a wood wall that brings a natural touch, creating an airy atmosphere. The kitchen boasts rustic
charm with a wood wall and exposed brick. Outside, a deck offers a perfect space for relaxation or
entertaining, surrounded by serene woodland views. This property features deeded lake access, making
it ideal for water enthusiasts, and is just five minutes from Mount Wachusett, perfect for skiing
and snowboarding. With a one-car garage and a spacious 18,295-square-foot lot, this home presents a
great opportunity for those looking to update and make it their own. Book your showing now before
this one gets away!
Listing Office: Keller Williams Pinnacle Central, Listing Agent: Miller Real Estate
Group
View Map

|
|
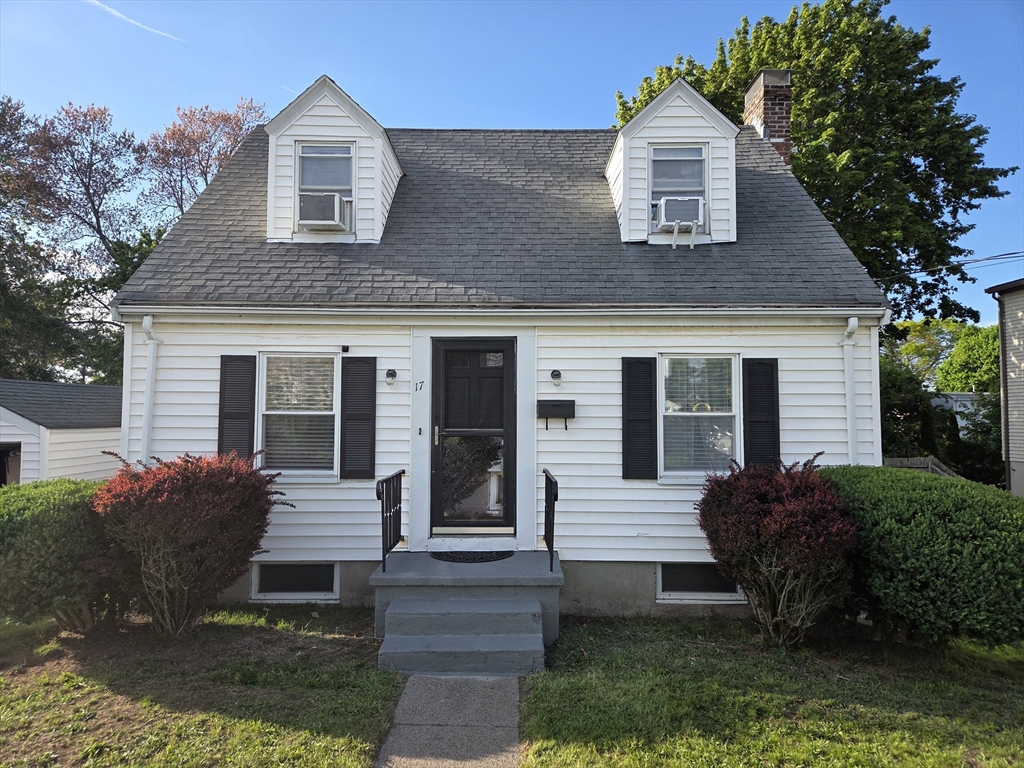
25 photo(s)
|
Randolph, MA 02368
(North Randolph)
|
Sold
List Price
$575,000
MLS #
73375137
- Single Family
Sale Price
$570,000
Sale Date
11/21/25
|
| Rooms |
6 |
Full Baths |
2 |
Style |
Cape |
Garage Spaces |
1 |
GLA |
1,308SF |
Basement |
Yes |
| Bedrooms |
3 |
Half Baths |
0 |
Type |
Detached |
Water Front |
No |
Lot Size |
7,500SF |
Fireplaces |
1 |
Be here at home in time for Thanksgiving! Behold this opportunity to settle in the desirable North
Randolph area and claim this lovely home. It’s full of character and offers 3 bedrooms, 2 full
bathrooms, and a formal dining room. Discover more potential with the finished room in the lower
level and a separate, finished workshed attached to the garage. The outdoor living space that is
the spacious, fenced backyard completes this home! Its location is perfect -- nestled on a
beautiful residential street with convenient access to Boston, the MBTA bus to the Red Line T
Station, and major routes (I-93/I-95/RT 128/RT 24/RT 3) that are just seconds and minutes away.
Come see if this is your home for the holidays!
Listing Office: Leading Edge Real Estate, Listing Agent: Gilouse Vincent
View Map

|
|
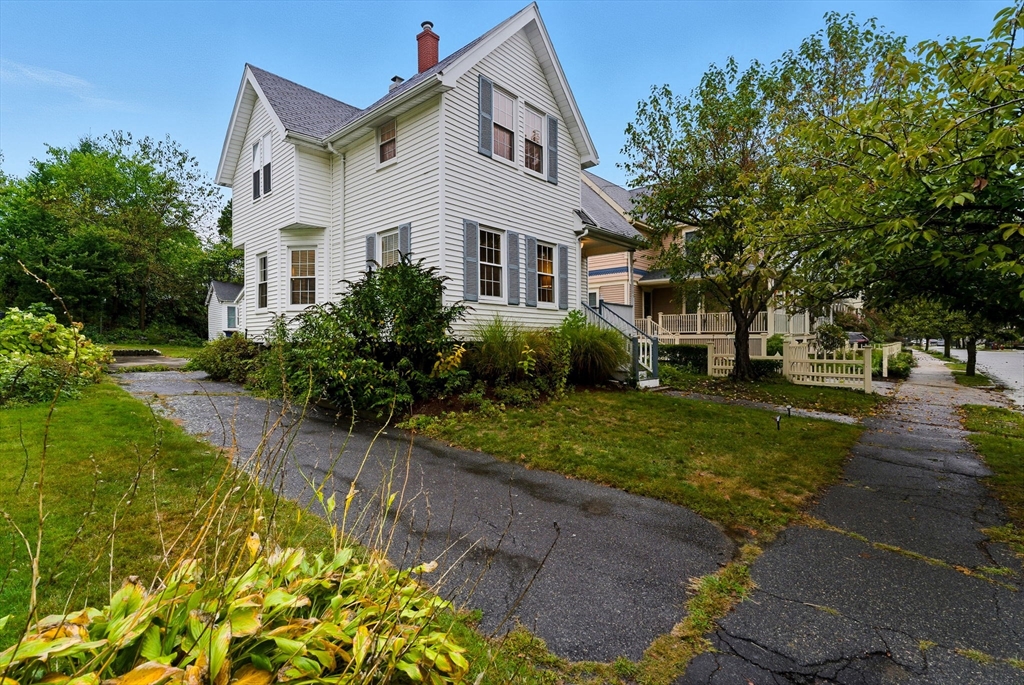
27 photo(s)

|
Melrose, MA 02176
(Wyoming)
|
Sold
List Price
$689,000
MLS #
73438263
- Single Family
Sale Price
$655,000
Sale Date
11/21/25
|
| Rooms |
7 |
Full Baths |
2 |
Style |
Victorian |
Garage Spaces |
0 |
GLA |
1,367SF |
Basement |
Yes |
| Bedrooms |
3 |
Half Baths |
0 |
Type |
Detached |
Water Front |
No |
Lot Size |
4,813SF |
Fireplaces |
1 |
Welcome to 22 Adams Street in Melrose. This property has been in the same family for 109 years and
is ready for a new owner to make new memories! This Victorian Style home offers 3 bedrooms and 2
full bathrooms and is near downtown Melrose shopping, commuter rail access to Boston, and close
proximity to all major area highways for commuting. Step inside to see the well preserved original
details; high ceilings, hardwood floors, french doors, and built-in details such as original dining
room china cabinet and built-in shelves. Eat-in kitchen opens onto a 3 season porch. The second
floor boasts 3 generous sized bedrooms, a sitting room, and a 2nd floor laundry room. Enjoy outdoor
gatherings on the patio and outside in the easy to maintain yard and take advantage of off-street
parking. Close to the Wyoming Hill Commuter Rail Stop -ride into Boston in under 30 minutes.
Listing Office: Leading Edge Real Estate, Listing Agent: Christopher King
View Map

|
|
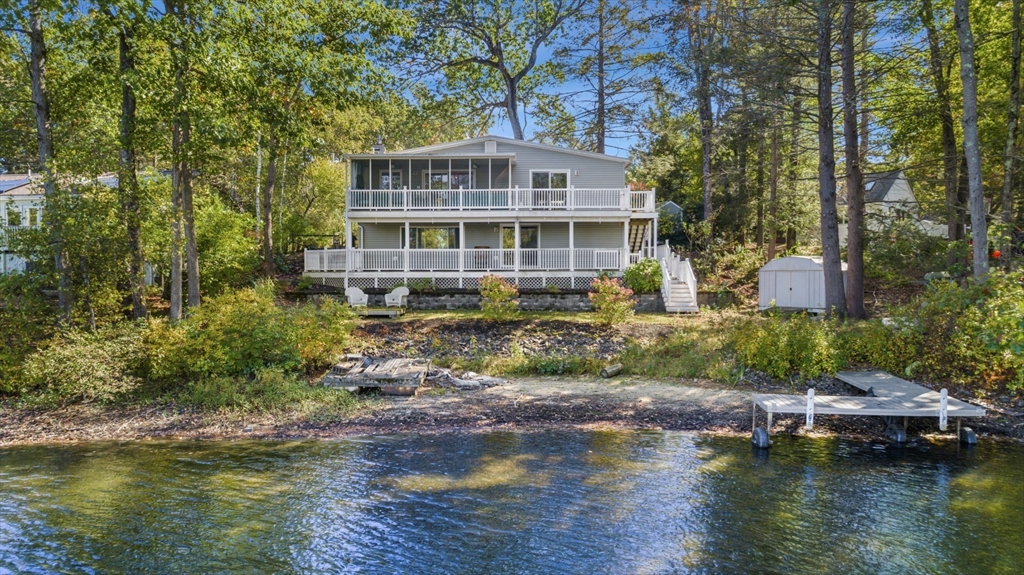
40 photo(s)
|
Lunenburg, MA 01462-1147
|
Sold
List Price
$639,000
MLS #
73443690
- Single Family
Sale Price
$655,000
Sale Date
11/21/25
|
| Rooms |
6 |
Full Baths |
2 |
Style |
Bungalow |
Garage Spaces |
0 |
GLA |
2,073SF |
Basement |
Yes |
| Bedrooms |
2 |
Half Baths |
0 |
Type |
Detached |
Water Front |
Yes |
Lot Size |
8,494SF |
Fireplaces |
1 |
Escape to your own slice of paradise where every day feels like a vacation! This stunning,
all-season lakefront retreat on Hickory Hills Lake offers the perfect blend of relaxation and
recreation. Step out your door onto a magnificent two-tiered composite deck that's built for
entertaining-whether you're hosting summer barbecues or enjoying quiet morning coffee with those
incredible lake views. Two spacious bedrooms and two baths provide comfortable accommodations, while
ductless mini-splits keep you cool during those hot summer days. The oversized living room w/
recessed lighting is anchored by a cozy gas fireplace perfect for warming up after a day on the
water or creating the perfect ambiance for intimate gatherings. A huge lower-level family room w/
wet bar gives breathtaking views thru every window. Direct dock access means your boat, kayak, or
paddleboard is always ready for use. Tucked away on a peaceful cul-de-sac, this lakefront home
proves that location really is everything.
Listing Office: Leading Edge Real Estate, Listing Agent: The Stakem Group
View Map

|
|
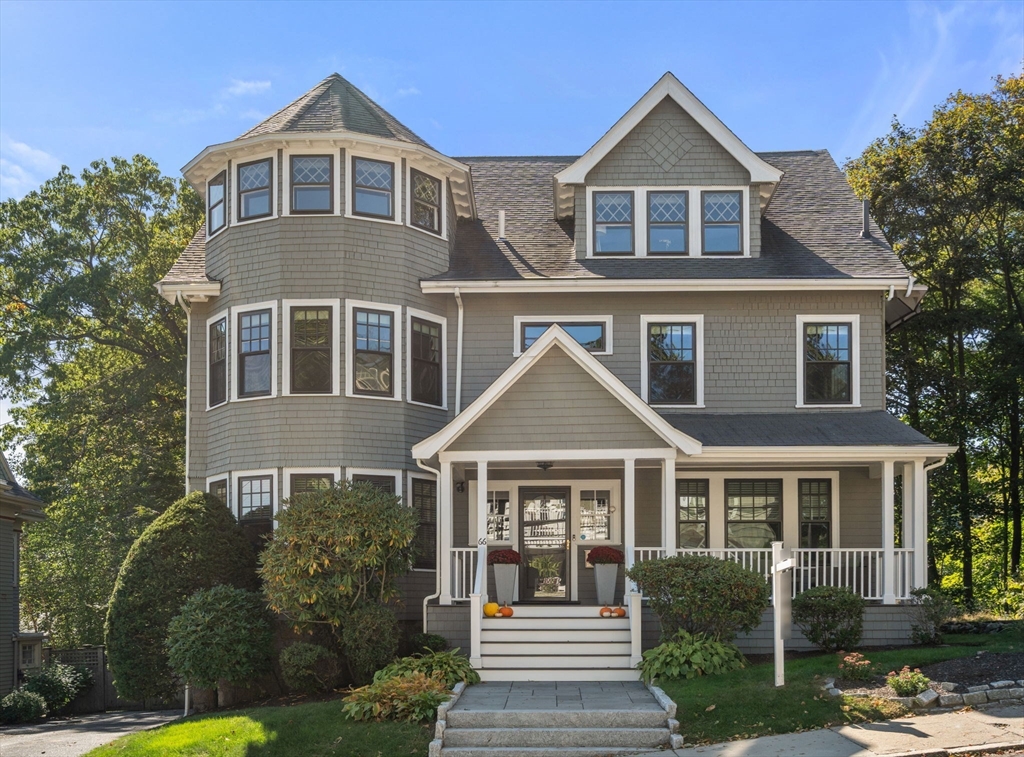
33 photo(s)
|
Brookline, MA 02446
|
Sold
List Price
$4,198,000
MLS #
73440672
- Single Family
Sale Price
$3,860,000
Sale Date
11/20/25
|
| Rooms |
12 |
Full Baths |
5 |
Style |
Victorian |
Garage Spaces |
0 |
GLA |
5,789SF |
Basement |
Yes |
| Bedrooms |
6 |
Half Baths |
1 |
Type |
Detached |
Water Front |
No |
Lot Size |
6,730SF |
Fireplaces |
2 |
Exquisite Brookline Victorian. Designed for today’s lifestyle, this stunning home blends timeless
character w/ modern comfort. Perfectly situated in the heart of Coolidge Corner, offering
grand-scale rooms, abundant natural light, and versatile spaces ideal for both everyday living &
entertaining. A welcoming front porch and gracious foyer set the tone. The first floor features a
spacious living room, formal dining room, inviting family room/library, sun room, butler’s pantry,
eat-in kitchen, and powder room. Upstairs, the primary suite includes a full bath & walk-in custom
closet, accompanied by 3 generous bedrooms, full bathroom, & laundry. The third floor offers even
more flexibility with an en suite bedroom, office or second family room (w/ city views) plus a 6th
bedroom and full bath.The newly finished walk-out lower level is a show stopper featuring a media
room, gym, spa-like bath, and an oversized storage room. Lovely patio and yard. Easy access to the
T, shops and restaurants.
Listing Office: Coldwell Banker Realty - Brookline, Listing Agent: Kami Gray
View Map

|
|
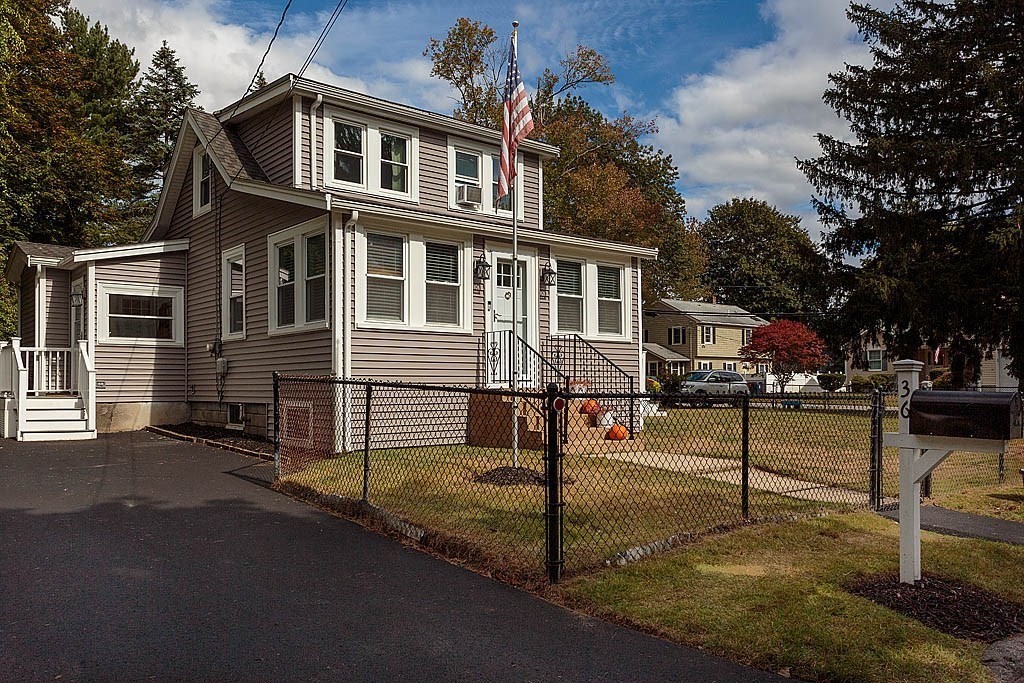
31 photo(s)

|
Wilmington, MA 01887
|
Sold
List Price
$599,900
MLS #
73438879
- Single Family
Sale Price
$627,500
Sale Date
11/20/25
|
| Rooms |
7 |
Full Baths |
1 |
Style |
Cape |
Garage Spaces |
1 |
GLA |
1,406SF |
Basement |
Yes |
| Bedrooms |
2 |
Half Baths |
1 |
Type |
Detached |
Water Front |
No |
Lot Size |
10,019SF |
Fireplaces |
0 |
Welcome to this beautifully renovated 2-bedroom, 1.5-bath Cape nestled on a spacious, level lot in
one of Wilmington’s most desirable neighborhoods. This move-in ready home is perfect for first-time
buyers, downsizers, or anyone seeking comfort, style, and convenience.Step inside to discover a
stunning new kitchen featuring elegant white cabinetry, gleaming granite countertops, and modern
finishes that blend timeless charm with contemporary flair. The open and inviting layout includes a
bright living area, updated baths, and two generously sized bedrooms.A partially finished basement
offers additional living space—perfect for a home office, playroom, or gym—while the detached garage
provides extra storage or workshop potential.Enjoy the outdoors with plenty of yard space for
entertaining, gardening, or relaxing in privacy.Don’t miss this rare opportunity to own a turnkey
home in a prime location.
Listing Office: Leading Edge Real Estate, Listing Agent: Sheila McDougall
View Map

|
|
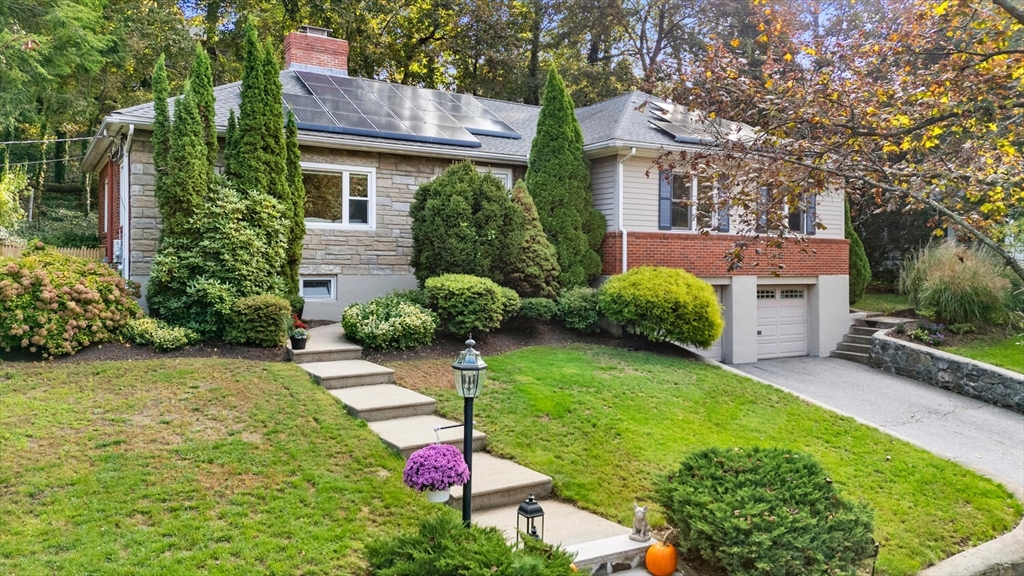
31 photo(s)

|
Winchester, MA 01890
|
Sold
List Price
$1,399,000
MLS #
73441705
- Single Family
Sale Price
$1,355,000
Sale Date
11/20/25
|
| Rooms |
10 |
Full Baths |
2 |
Style |
Ranch |
Garage Spaces |
2 |
GLA |
2,865SF |
Basement |
Yes |
| Bedrooms |
4 |
Half Baths |
1 |
Type |
Detached |
Water Front |
No |
Lot Size |
10,019SF |
Fireplaces |
1 |
Welcome to the Winchester Highlands! This inviting 4-bedroom, 2.5-bath home blends comfort and
character in the desirable Lincoln School District—just a short distance to downtown Winchester, the
commuter rail, I-93, and the Middlesex Fells. A sun-filled living room with custom stone fireplace
flows seamlessly into the dining area, perfect for gatherings. The kitchen offers a vented gas
range, light maple cabinetry, and a peninsula with views of the private backyard oasis featuring a
stone patio and tree lined property. Enjoy easy single-level living with four bedrooms and 1.5 baths
on the main floor, including a spa-inspired bath with walk-in shower and whirlpool tub not to
mention hardwood floors throughout. The finished lower level offers a family room, home gym, full
bath, laundry, and direct garage access. Thoughtfully maintained with many homeowner improvements,
this home combines warmth, functionality, and timeless appeal in one of Winchester’s most
sought-after neighborhoods.
Listing Office: Coldwell Banker Realty - Lexington, Listing Agent: The Marrocco Group
View Map

|
|
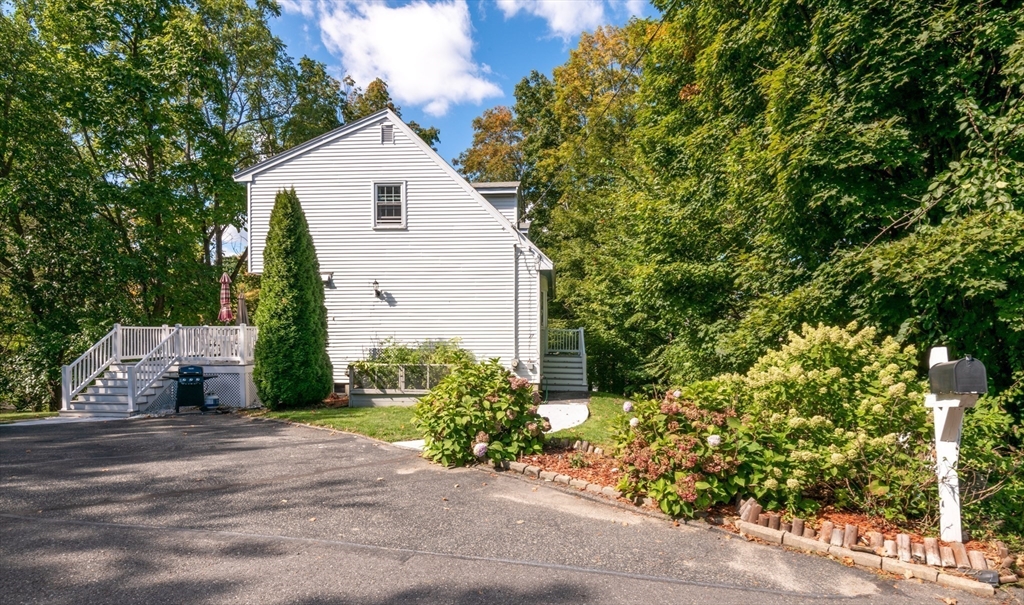
40 photo(s)
|
Woburn, MA 01801
|
Sold
List Price
$725,000
MLS #
73434897
- Single Family
Sale Price
$731,000
Sale Date
11/17/25
|
| Rooms |
10 |
Full Baths |
2 |
Style |
Cape |
Garage Spaces |
0 |
GLA |
2,098SF |
Basement |
Yes |
| Bedrooms |
4 |
Half Baths |
0 |
Type |
Detached |
Water Front |
No |
Lot Size |
14,375SF |
Fireplaces |
0 |
Welcome to 17 Sunnyside Road! Beautiful 4 bed 2 bath expanded Cape with 3 levels of living area,
located at the end of a cul-de-sac. Tons of space inside & out of this young 1991 home. Main level
includes a good-size kitchen with stainless steel appliances, ample cabinet space, & french doors
that lead to a magnificent back deck! Bright dining room with a delightful bay window and recessed
lighting. Living room, full bathroom, & sizeable 1st floor bedroom all included on the main level. 3
bedrooms on the 2nd floor including a tremendous primary bedroom! Full bathroom on the 2nd level as
well. Pergo floors on levels 1 & 2. The home does not end there, the FINISHED WALKOUT BASEMENT is
unrivaled & includes a family room/game room, along with an office & a guest bedroom. Home comes
with Central AC, great storage space, & great upgrades. A peaceful lot with plenty of green space
and awesome patio area. Superior location just minutes to 95 and 93, shopping, restaurants & much
more!
Listing Office: Lamacchia Realty, Inc., Listing Agent: Ryan Mirisola
View Map

|
|
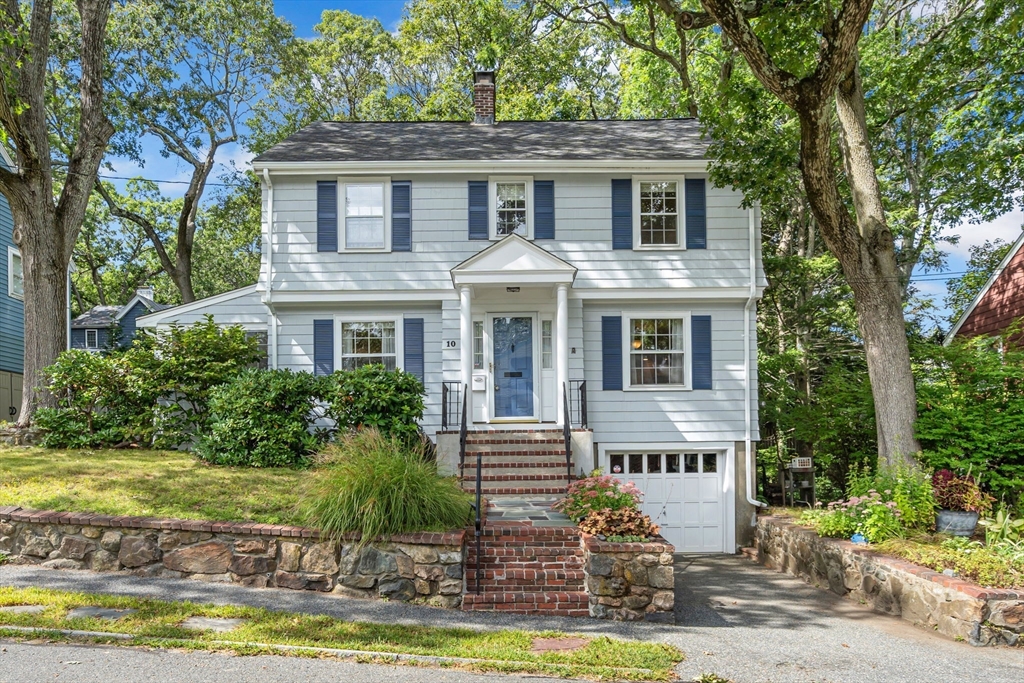
31 photo(s)

|
Arlington, MA 02476
|
Sold
List Price
$1,175,000
MLS #
73435196
- Single Family
Sale Price
$1,275,000
Sale Date
11/17/25
|
| Rooms |
10 |
Full Baths |
1 |
Style |
Colonial,
Garrison |
Garage Spaces |
1 |
GLA |
1,806SF |
Basement |
Yes |
| Bedrooms |
3 |
Half Baths |
1 |
Type |
Detached |
Water Front |
No |
Lot Size |
5,218SF |
Fireplaces |
2 |
BRIGHT & CHARMING HOME IN THE HEIGHTS! Located on a QUIET CUL-DE-SAC & WALKING DISTANCE to ARLINGTON
CENTER, ROBBINS FARM PARK & MENOTOMY ROCKS PARK. This 3 bedroom home is PICTURESQUE IN EVERY WAY! A
timeless & classic Colonial design that has it all, plus 2 HEATED SUNROOMS THAT CAN BE ENJOYED
YEAR-ROUND! The living room features a WOOD BURNING FIREPLACE ideal for family gatherings! Enjoy the
UPDATED KITCHEN with access to a VAULTED CEILING SUNROOM & WALLS OF GLASS THAT OFFER PEACEFUL VIEWS
OF THE PRIVATE BACKYARD. The dining room showcases a characterful BUILT-IN CHINA CABINET. A 2ND
SUNROOM off the front-to-back living room would make A FANTASTIC LIGHT-FILLED HOME OFFICE or
PLAYROOM! Upstairs hosts 3 comfortable bedrooms & a full bath! Additional space can be found in the
walk-up attic & more bonus space can be found in the lower level that is not included in our s.f.! A
1 car garage as well. Enjoy evenings on the BACK PATIO with views of BEAUTIFUL GARDEN PLANTINGS.
SPECTACULAR!
Listing Office: The Attias Group, LLC, Listing Agent: The Zur Attias Team
View Map

|
|
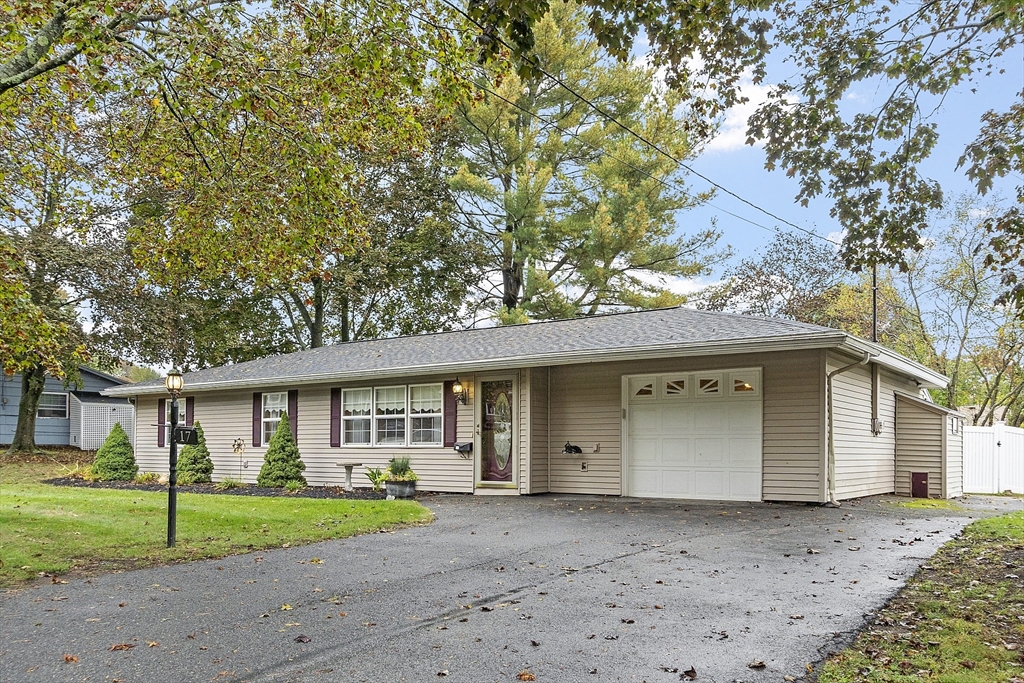
28 photo(s)

|
Peabody, MA 01960
|
Sold
List Price
$599,900
MLS #
73441819
- Single Family
Sale Price
$630,000
Sale Date
11/17/25
|
| Rooms |
7 |
Full Baths |
1 |
Style |
Ranch |
Garage Spaces |
1 |
GLA |
1,152SF |
Basement |
Yes |
| Bedrooms |
3 |
Half Baths |
0 |
Type |
Detached |
Water Front |
No |
Lot Size |
10,001SF |
Fireplaces |
0 |
CHARMING RANCH IN DESIRABLE CENTERFIELD LOCATION! Enjoy all the comfort and warmth this home has to
offer. Spacious living room that offers space for that sectional you always wanted. Kitchen with
dining space, new counter tops and tile backsplash that opens to the dining room just in time for
your holiday entertaining. Three bedrooms and beautifully updated bath. Off the kitchen discover
a practical laundry/mud room with built-in storage cabinets and garage access. Outside enjoy a fully
fenced-in backyard patio ready for your outdoor furniture plus two sheds for extra storage.
Additional highlights include a one car garage, replacement windows, two year old roof and two year
old water heater. Just minutes to the NS Mall and major highway for easy commute. You won't want to
miss this one!
Listing Office: Coldwell Banker Realty - Lynnfield, Listing Agent: Joyce Cucchiara
View Map

|
|
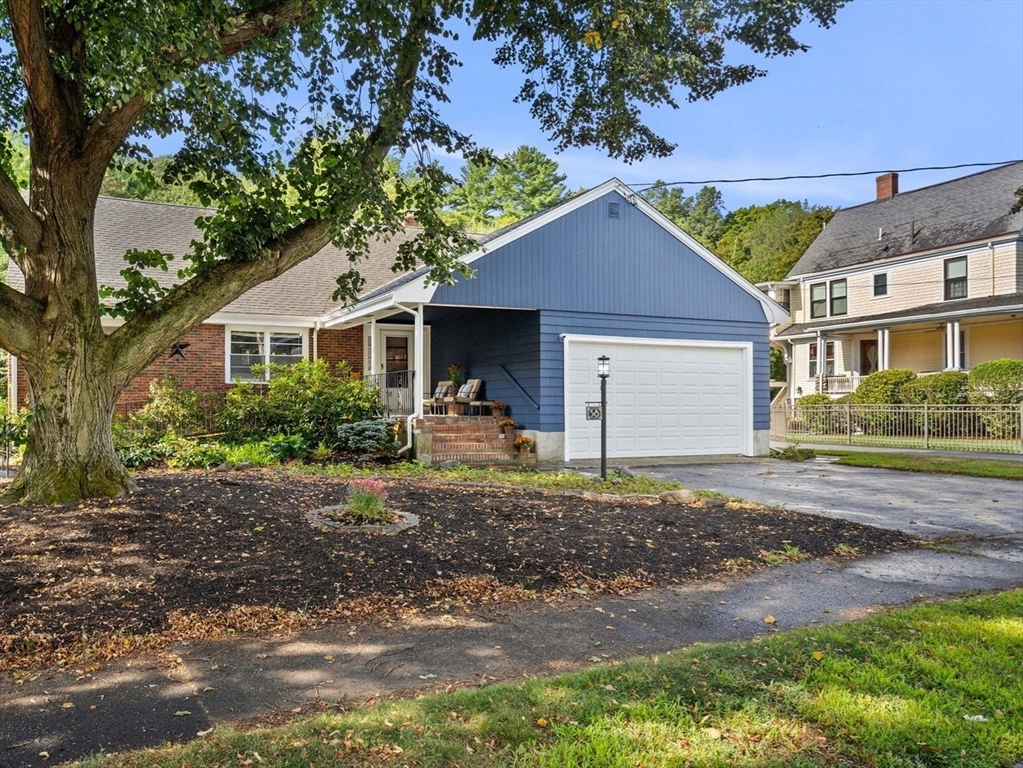
41 photo(s)

|
Wakefield, MA 01880
|
Sold
List Price
$875,000
MLS #
73424082
- Single Family
Sale Price
$875,000
Sale Date
11/14/25
|
| Rooms |
9 |
Full Baths |
2 |
Style |
Ranch |
Garage Spaces |
2 |
GLA |
2,451SF |
Basement |
Yes |
| Bedrooms |
6 |
Half Baths |
1 |
Type |
Detached |
Water Front |
No |
Lot Size |
15,245SF |
Fireplaces |
2 |
Welcome to Greenwood! 58 Spring St has the size and location you are looking for. Expansive living
and dining spaces flow throughout the first floor and look onto the private yard with beautiful
forest views from your living room picture window. A sunroom, three large bedrooms and a full and
half bath complete this floor and allow wonderful potential for an ADU/ in law, playroom, or
multiple office spaces. BRAND NEW A/C allows you to stay cool during the hot summer months. The home
also is handicap/wheelchair accessible with a ramp and wide hallways. Upstairs features 3 additional
bedrooms and a full bath, allowing for a separation of living or office spaces. The two car attached
garage leads into the full unfinished basement with functioning fireplace that would be an
unbelievable home gym or play/ recreation area. Enjoy a truly fantastic location with Melrose
Highlands AND Greenwood restaurants, shops, and train/bus stations at your fingertips! Don't miss
this opportunity!
Listing Office: Leading Edge Real Estate, Listing Agent: Kristin Weekley
View Map

|
|
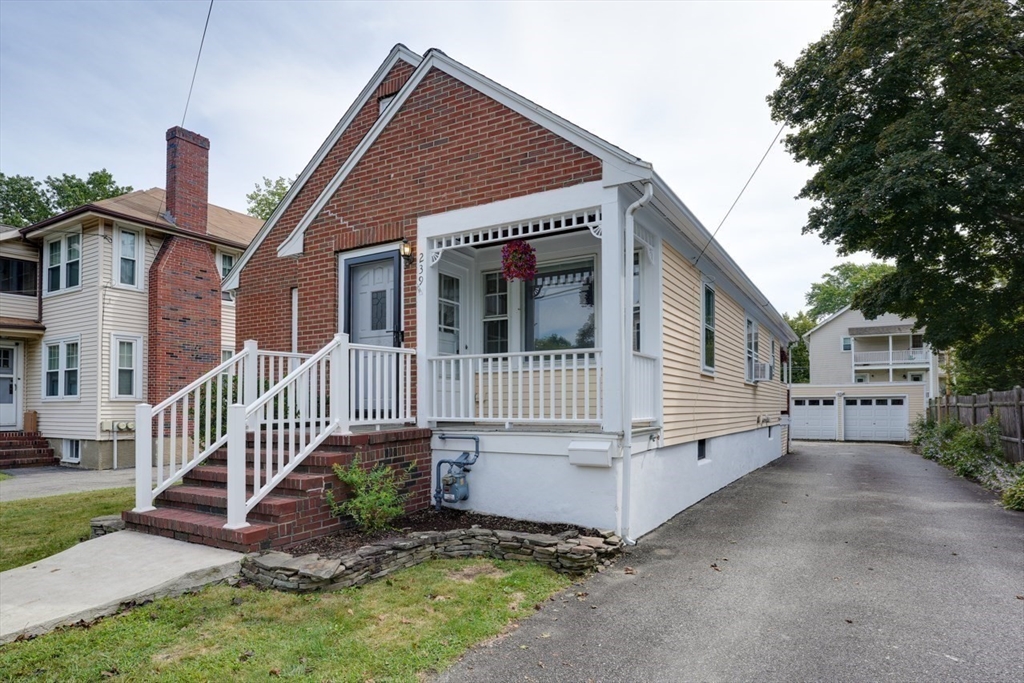
30 photo(s)

|
Belmont, MA 02478
|
Sold
List Price
$1,025,000
MLS #
73428632
- Single Family
Sale Price
$1,015,000
Sale Date
11/14/25
|
| Rooms |
6 |
Full Baths |
2 |
Style |
Ranch,
Bungalow |
Garage Spaces |
2 |
GLA |
1,339SF |
Basement |
Yes |
| Bedrooms |
2 |
Half Baths |
0 |
Type |
Detached |
Water Front |
No |
Lot Size |
5,904SF |
Fireplaces |
0 |
Ideal Belmont location and rare large two car garage opportunity align in this not-to-miss
two-bedroom, two full bathroom home, parallel to Town Field and Beech Street Center. Fresh paint
complement the hardwood floors that stretch throughout the main level, featuring the bright kitchen
with granite countertop, large cabinets, and stainless appliances, living room, dining room, 2
bedrooms and a full bath. The freshly carpeted lower level offers family room space and the second
full bath. In addition is the unfinished laundry and workshop areas plus XL walk-up attic space.
Front and back porch decks create ideal spots for relaxation, while the backyard has a patio,
providing minimal upkeep and space for nature. Storage solutions & expansion potential abound with
the walk-up attic, two-car garage with ADU potential, and basement providing space for seasonal
items and everyday essentials. Situated in an established neighborhood, this move-in ready home has
everything you need!
Listing Office: Leading Edge Real Estate, Listing Agent: Amy Kirsch
View Map

|
|
Showing listings 151 - 200 of 216:
First Page
Previous Page
Next Page
Last Page
|