Home
Single Family
Condo
Multi-Family
Land
Commercial/Industrial
Mobile Home
Rental
All
Show Open Houses Only
Showing listings 1 - 50 of 94:
First Page
Previous Page
Next Page
Last Page
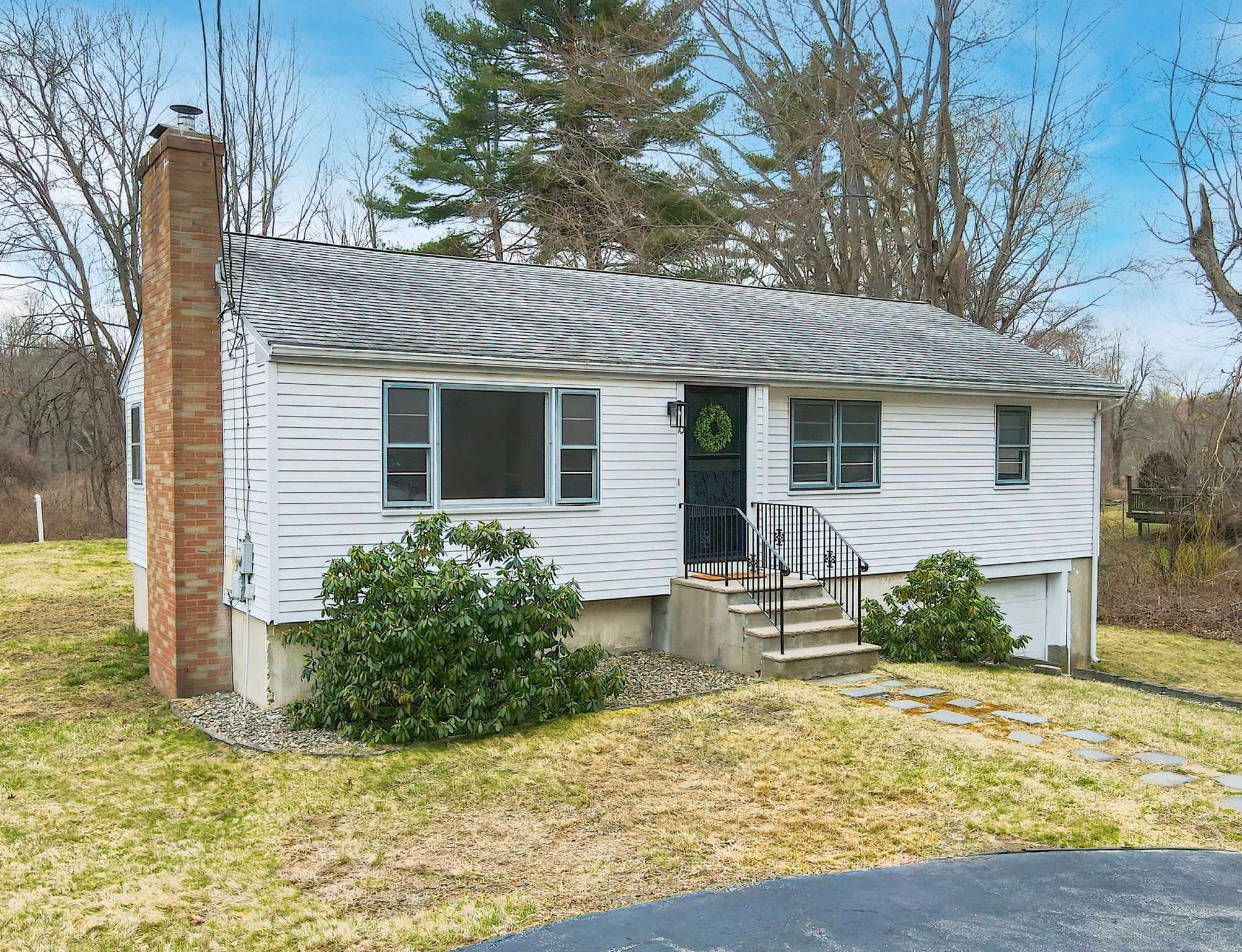
30 photo(s)
|
North Reading, MA 01864
|
Sold
List Price
$550,000
MLS #
73218701
- Single Family
Sale Price
$580,000
Sale Date
5/17/24
|
| Rooms |
6 |
Full Baths |
1 |
Style |
Ranch |
Garage Spaces |
1 |
GLA |
1,027SF |
Basement |
Yes |
| Bedrooms |
3 |
Half Baths |
0 |
Type |
Detached |
Water Front |
No |
Lot Size |
18,295SF |
Fireplaces |
1 |
This home in the desirable North Reading community has been lovingly cared for by the same family
for over 50 years! You�ll feel how special it is as soon as you enter the expansive living room.
This flows through an arched entryway into the dining room, which opens to the charming kitchen. The
seller�s father custom-designed the kitchen cabinets and bathroom vanity. Down the hall are 3
well-sized bedrooms, 2 with double closets. There is tons of storage potential in the full basement
too. Head outside to the huge backyard, perfect for play and entertaining. The entire home has been
freshly painted and HW floors refinished throughout. It is ready for its new owners to move right in
and enjoy! Please join us for open houses: Saturday, 4/6 11 AM-2 PM and Sunday, 11am-12:30pm.
(Thursday OH canceled due to weather)
Listing Office: RE/MAX Harmony, Listing Agent: Team Ladner
View Map

|
|
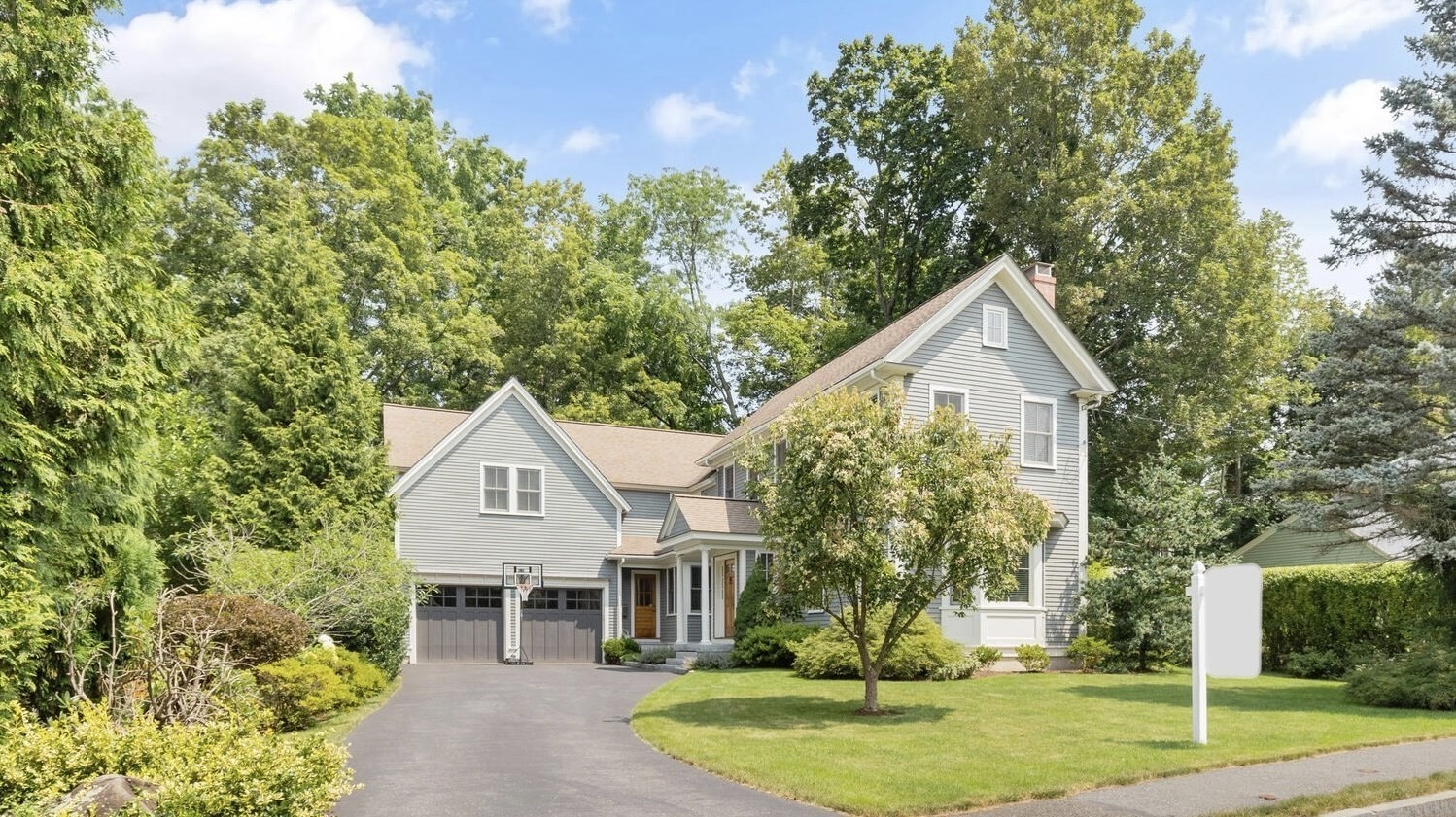
39 photo(s)

|
Lexington, MA 02420-3412
|
Sold
List Price
$2,250,000
MLS #
73219901
- Single Family
Sale Price
$2,550,000
Sale Date
5/17/24
|
| Rooms |
9 |
Full Baths |
3 |
Style |
Colonial |
Garage Spaces |
2 |
GLA |
3,596SF |
Basement |
Yes |
| Bedrooms |
5 |
Half Baths |
1 |
Type |
Detached |
Water Front |
No |
Lot Size |
11,245SF |
Fireplaces |
1 |
An exquisite Modern Colonial home tucked away in one of the most desirable streets in the historic
Lexington center. Smart design of the floor plan, high ceilings, oversized windows throughout are
conducive to ample amount of natural light. Flow of this home just makes sense for our busy lives.
The view from the kitchen and family room onto the grounds of historic Hancock-Clarke House creates
a perfect backdrop for this special location. Designed and built by an award winning Incite
Architecture and JW Construction, respectively, this home is ready to grow with your family as an
already pre-plumbed basement could add even more space.Your backyard is your private retreat and the
famous Minuteman bike path is an extension of your home. The house is in a quiet Merriam Hill
neighborhood, surrounded by history and nature, yet just a stone's throw away to everything that
Lexington Center has to offer.
Listing Office: Leading Edge Real Estate, Listing Agent: KatyaPitts &Team
View Map

|
|
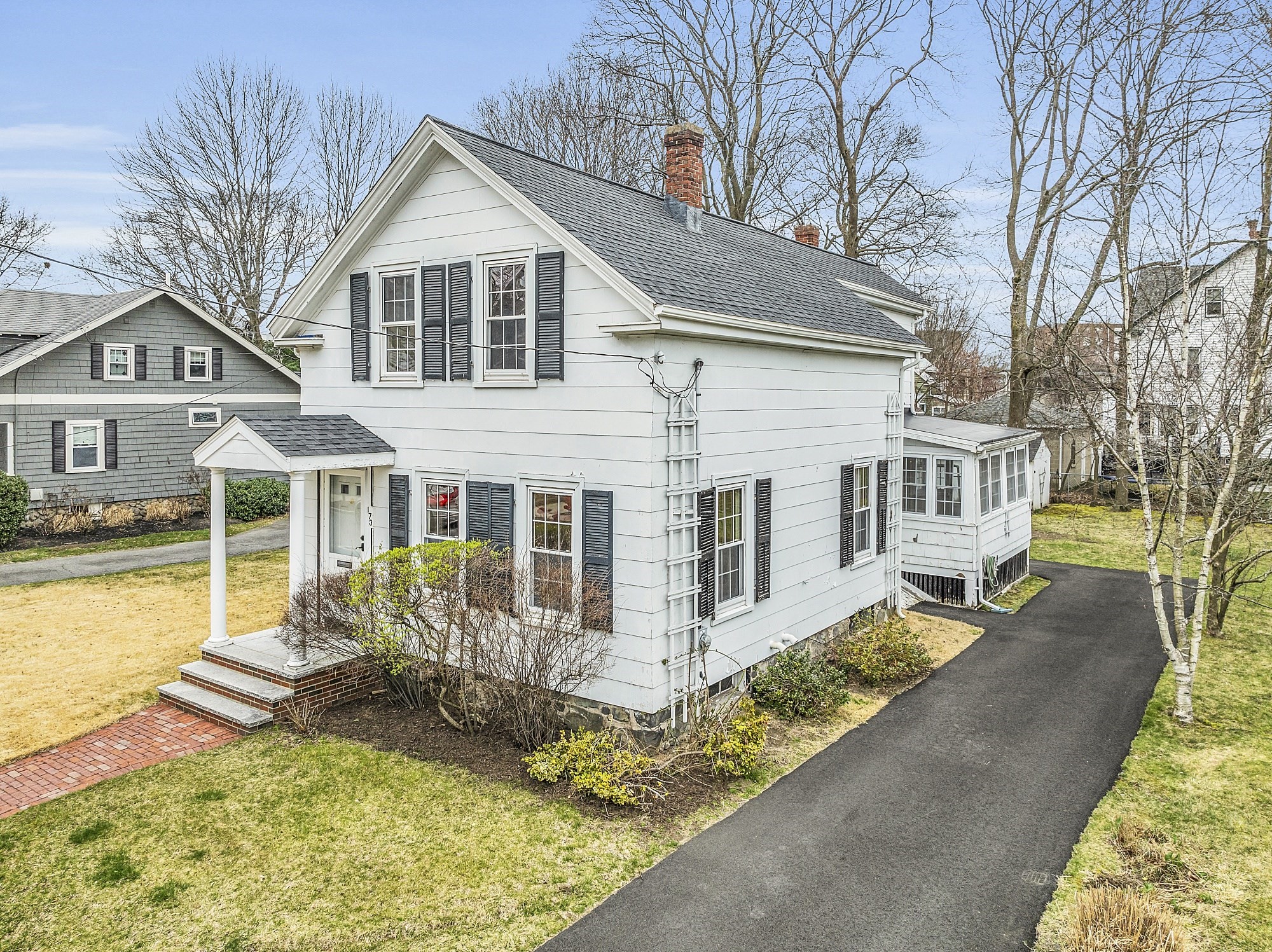
34 photo(s)

|
Melrose, MA 02176
|
Sold
List Price
$749,900
MLS #
73222925
- Single Family
Sale Price
$833,000
Sale Date
5/17/24
|
| Rooms |
7 |
Full Baths |
1 |
Style |
Colonial |
Garage Spaces |
0 |
GLA |
1,407SF |
Basement |
Yes |
| Bedrooms |
3 |
Half Baths |
1 |
Type |
Detached |
Water Front |
No |
Lot Size |
12,249SF |
Fireplaces |
0 |
Nestled in the heart of the vibrant downtown ring, this turn of the century home has enjoyed a
makeover-moment with newly painted interiors and updated lighting to complement its existing charm.
Boasting an unbeatable location sited a short distance to downtown amenities, including shopping,
yoga studios, coffee shops and restaurants, all the convenience of city living with a cozy
neighborhood feel. This Colonial exudes the timeless elegance of a bygone era boasting unparalleled
craftsmanship and period charm, from the gleaming wood floors, beautiful woodwork and beamed
ceilings to the over-sized windows. The kitchen offers functionality with a great footprint to
create that dream kitchen. This home will check all those boxes: 3 bedrooms and full bath on the
second, great entertaining space plus a study and 1/2 bath on the first plus a fabulous, flat yard
offering oodles of possibilities. Nearby the Farmer�s Market, the train at Cedar Park, Fells, and
Melrose�s thriving downtown.
Listing Office: Leading Edge Real Estate, Listing Agent: Alison Socha Group
View Map

|
|
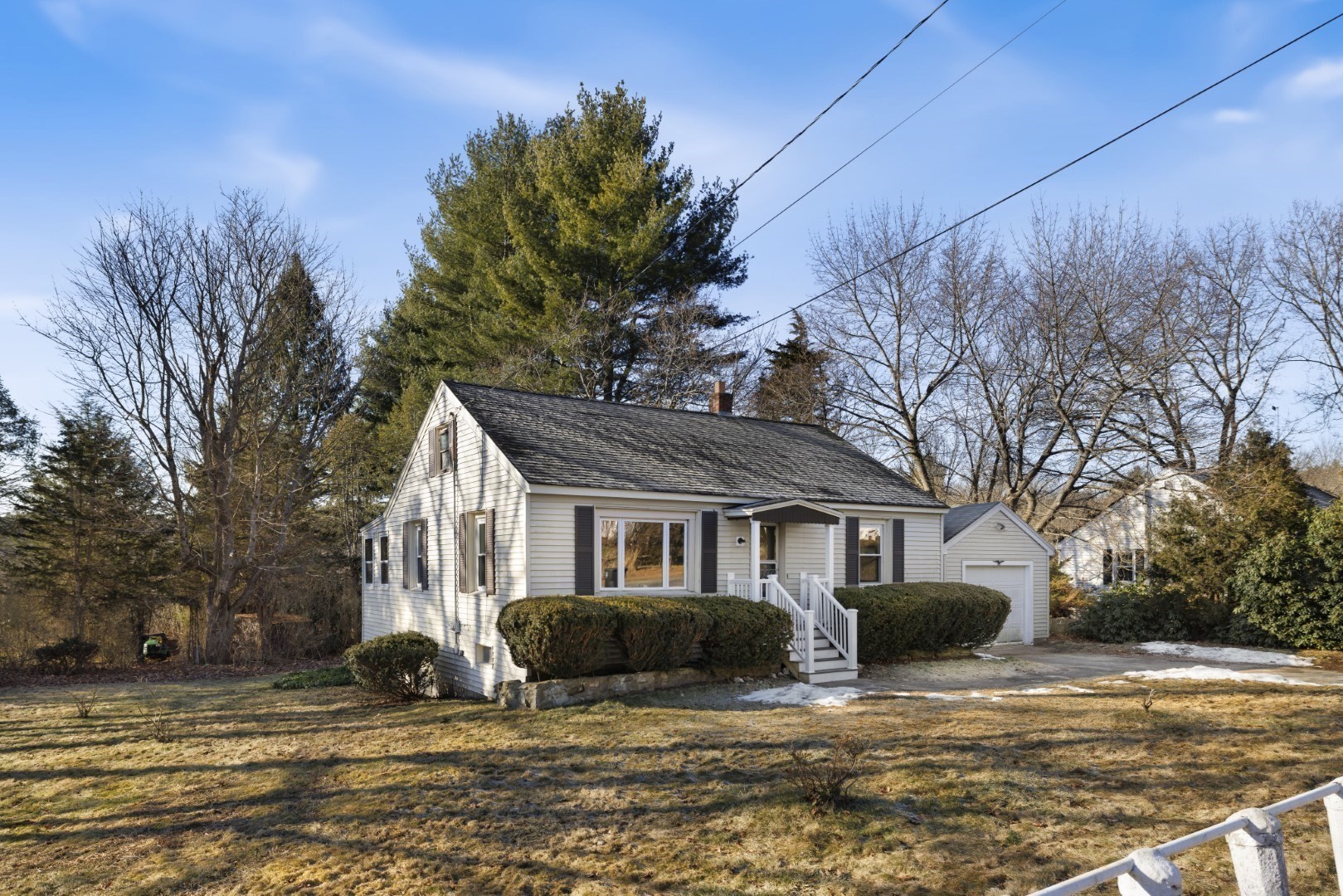
37 photo(s)
|
Haverhill, MA 01832
|
Sold
List Price
$399,900
MLS #
73204875
- Single Family
Sale Price
$400,000
Sale Date
5/16/24
|
| Rooms |
4 |
Full Baths |
1 |
Style |
Cape |
Garage Spaces |
1 |
GLA |
858SF |
Basement |
Yes |
| Bedrooms |
2 |
Half Baths |
0 |
Type |
Detached |
Water Front |
No |
Lot Size |
1.10A |
Fireplaces |
0 |
This charming Cape style home being offered for the first time in 60 years is sited on a 1.1 acre
lot in a highly commutable location. For those seeking to enter the housing market or invest with
potential for significant returns, this property offers an exciting opportunity to infuse your
personal style and vision into the space. The cozy interior contains a living room, eat-in kitchen,
2 bedrooms, full bath and a 3-season enclosed porch. Plenty of storage space in the walk-up attic,
full basement and 1-car detached garage. The lot offers ample space for gardening and outdoor
activities. Some recent improvements include fresh paint throughout, new front stairs and porch, new
roof over back porch, rear staircase, and basement sump pump.� Sewer connection is planned for the
Spring (may not pass Title V) which would allow for potential expansion of the home. This diamond in
the rough is just waiting for you to write the next chapter of its story.
Listing Office: Leading Edge Real Estate, Listing Agent: Michele Goodwin
View Map

|
|
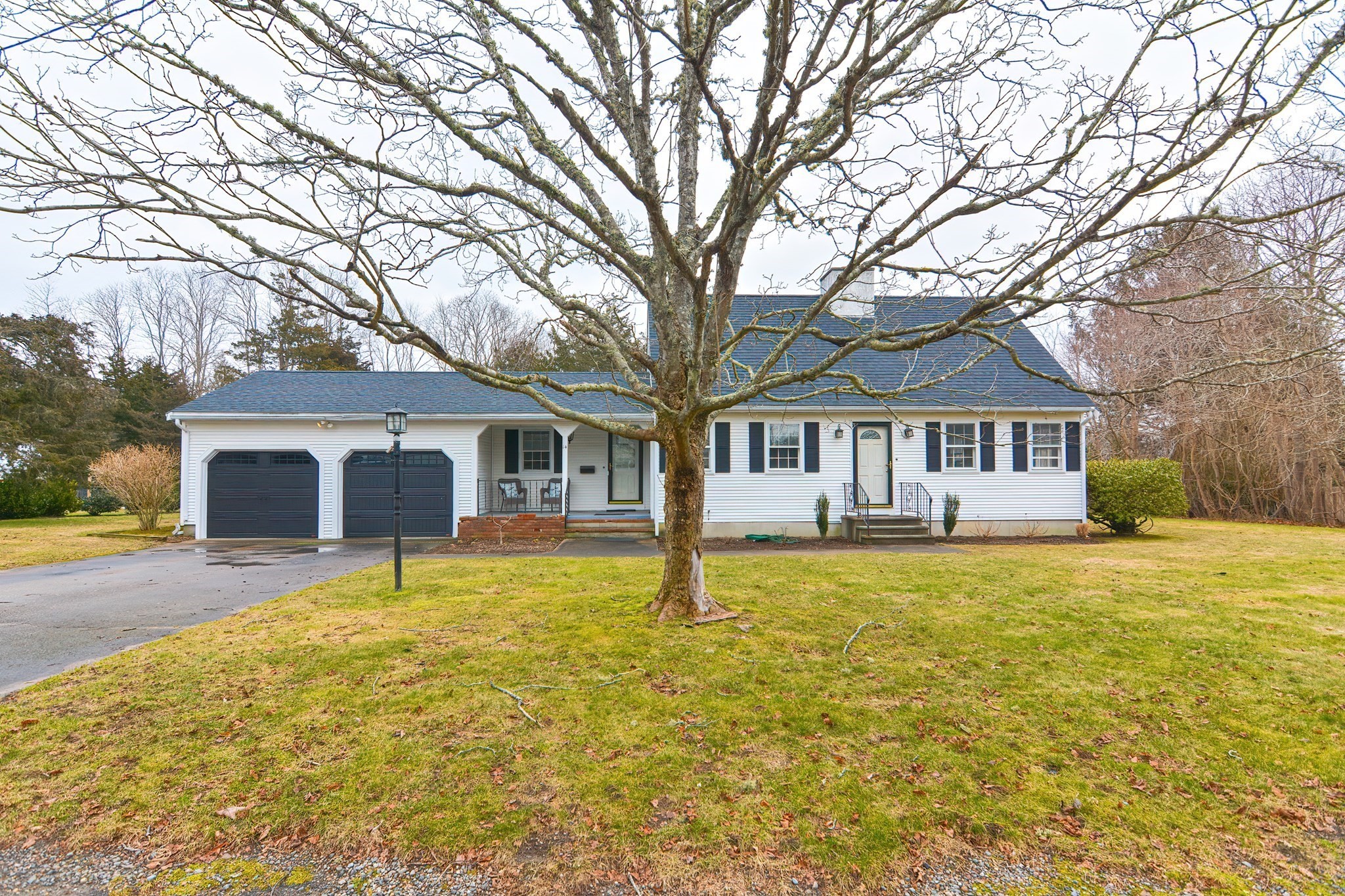
39 photo(s)
|
Falmouth, MA 02540-3325
(Teaticket)
|
Sold
List Price
$689,900
MLS #
73214471
- Single Family
Sale Price
$766,000
Sale Date
5/16/24
|
| Rooms |
5 |
Full Baths |
2 |
Style |
Cape |
Garage Spaces |
2 |
GLA |
1,638SF |
Basement |
Yes |
| Bedrooms |
2 |
Half Baths |
0 |
Type |
Detached |
Water Front |
No |
Lot Size |
19,297SF |
Fireplaces |
1 |
In the heart of Falmouth Village, discover this impeccably updated 2-bedroom, 2-bath Expanded Cape
that marries sophistication with comfort. This home features a kitchen adorned with sleek charcoal
cabinets and refined finishes, seamlessly flowing into an open-concept dining and family area. The
expansive living room, anchored by a wood-burning fireplace, opens through sliding doors to a
generous deck. Step outside, and the deck extends almost the entire length of the house, presenting
a view of the meticulously maintained, flat backyard. This outdoor haven promises endless
possibilities for entertainment or tranquil leisure. Upstairs, two spacious bedrooms accompanied by
a modern bath ensure private retreats. The home also boasts a basement primed for transformation,
awaiting your vision.Positioned just a stroll away from Main Street, this residence invites an
engaging lifestyle with its proximity to a tapestry of restaurants, boutiques, and the allure of
local beaches.
Listing Office: Leading Edge Real Estate, Listing Agent: The Mary Scimemi Team
View Map

|
|
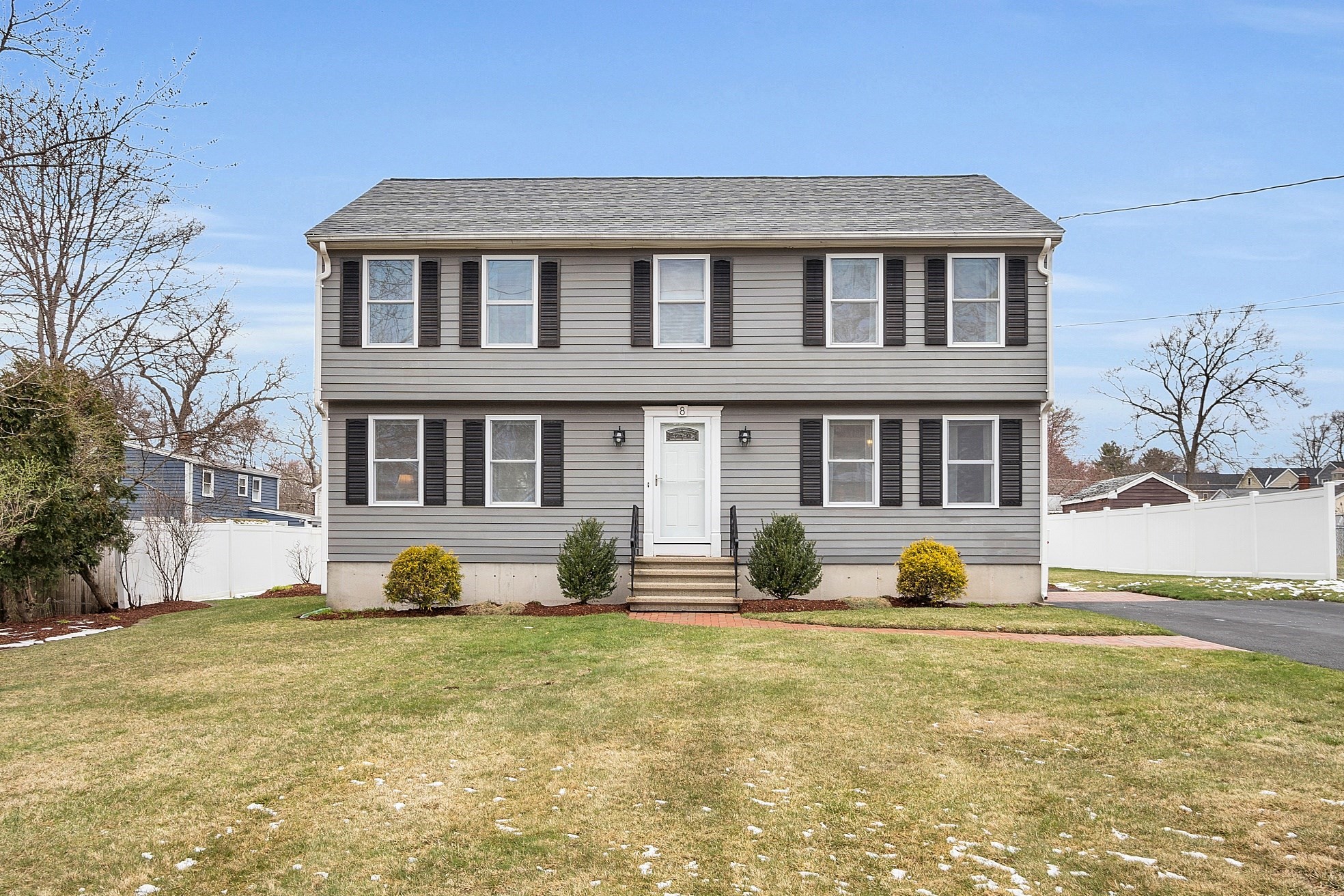
42 photo(s)

|
Wilmington, MA 01887
|
Sold
List Price
$719,999
MLS #
73222389
- Single Family
Sale Price
$850,000
Sale Date
5/16/24
|
| Rooms |
9 |
Full Baths |
2 |
Style |
Colonial |
Garage Spaces |
0 |
GLA |
1,752SF |
Basement |
Yes |
| Bedrooms |
3 |
Half Baths |
0 |
Type |
Detached |
Water Front |
No |
Lot Size |
7,405SF |
Fireplaces |
0 |
Nestled in the heart of Federal Gardens, this meticulously maintained 3-bedroom colonial, a true gem
that captivates at every glance. Step inside to find an inviting updated Kitchen seamlessly flowing
into a charming Dining Room, The first floor unfolds with a Spacious Living Room and a convenient
3/4 Bath, perfect for modern living. Ascend to the second floor where you'll be greeted by a Large
Primary bedroom boasting a walk-in closet, accompanied by two additional bedrooms and a full
bathroom, offering comfort and convenience.Descend to the lower levels to uncover additional
finished space � a large family room for relaxation and a versatile bonus room ideal for an exercise
space or home office, ensuring ample room for every need. Additional Laundry Room & abundant storage
space. Outside, enjoy the fenced-in yard, complete with a beautiful deck.Conveniently located near
Route 93 and short distance to commuter rail,this home presents an ideal blend of comfort and
accessibility.
Listing Office: Leading Edge Real Estate, Listing Agent: Katie Gillis-Ware
View Map

|
|
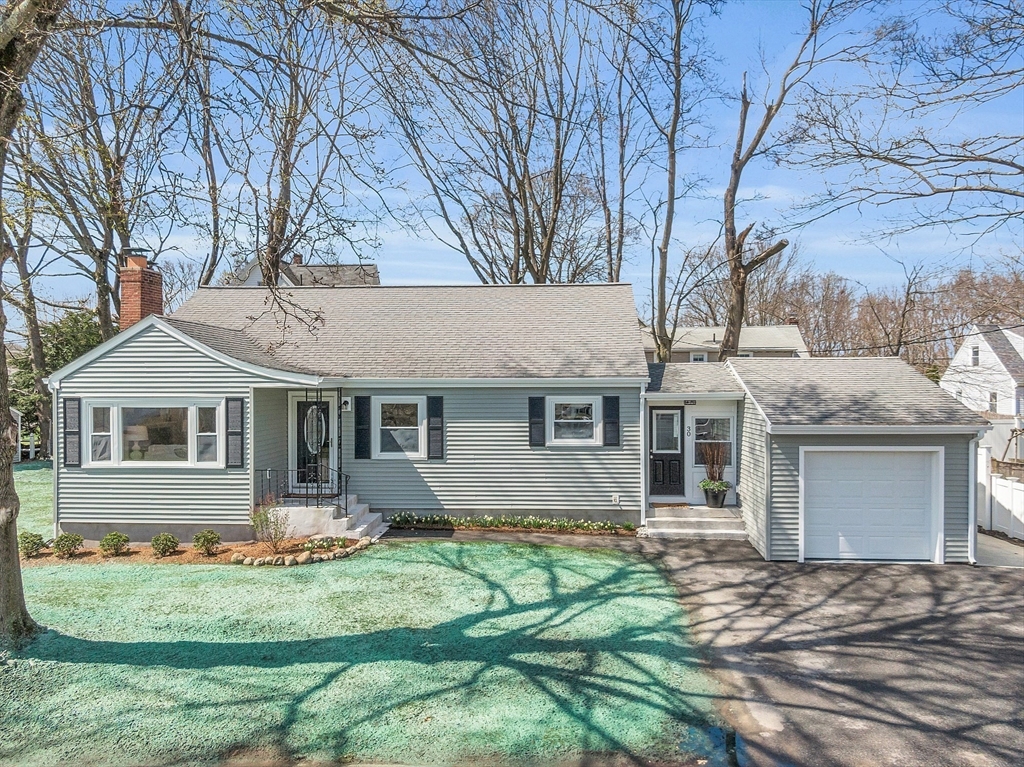
41 photo(s)
|
Woburn, MA 01801
|
Sold
List Price
$749,900
MLS #
73224920
- Single Family
Sale Price
$888,000
Sale Date
5/16/24
|
| Rooms |
9 |
Full Baths |
1 |
Style |
Ranch |
Garage Spaces |
1 |
GLA |
1,940SF |
Basement |
Yes |
| Bedrooms |
3 |
Half Baths |
1 |
Type |
Detached |
Water Front |
No |
Lot Size |
7,350SF |
Fireplaces |
1 |
This mid century ranch has been tastefully transformed with modern features and fixtures with
today's buyer in mind. Beautiful neutral paint colors, stunning full bath with designer tile
bath/shower, white kitchen with all new stainless appliances, oversized stainless sink, quartz
counters, and so much more. Custom built mud room with cubbies ideal for shoes, coats and
backpacks. Gorgeous arched doorways including one leading to the living room highlighted by a
redesigned fireplace boasting stone surround and white wood mantle. With a plethora of windows,
natural light fills the home throughout the day. But the allure doesn't end there. Descend to the
fully finished lower level where a spacious family room, ideal for for entertaining or a place to
become your sanctuary to just get away after a busy day awaits. An additional room, perfect as an
in home office, craft room or den. A convenient half bath and laundry area rounds out this
fantastic space. Make 01801 your new home!
Listing Office: Leading Edge Real Estate, Listing Agent: Druann Jedrey
View Map

|
|
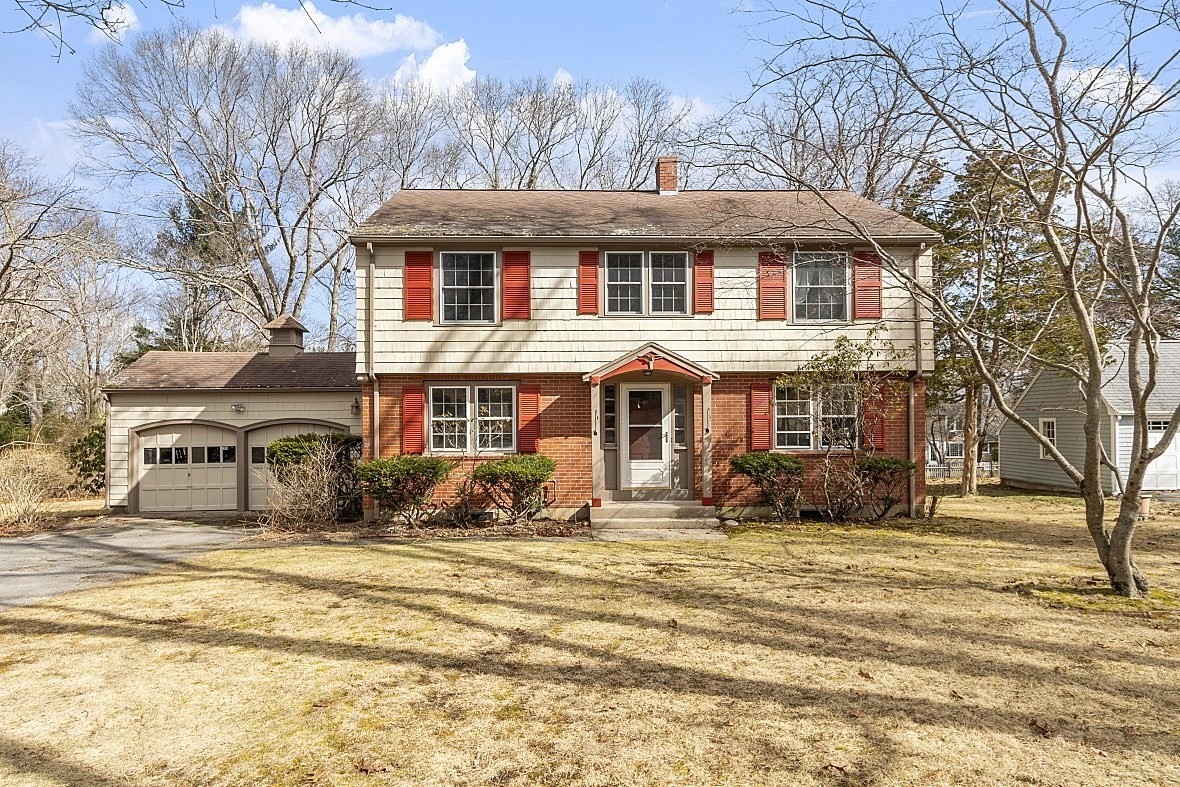
37 photo(s)

|
Marshfield, MA 02050
|
Sold
List Price
$725,000
MLS #
73211657
- Single Family
Sale Price
$725,000
Sale Date
5/15/24
|
| Rooms |
9 |
Full Baths |
2 |
Style |
Colonial |
Garage Spaces |
2 |
GLA |
2,344SF |
Basement |
Yes |
| Bedrooms |
4 |
Half Baths |
0 |
Type |
Detached |
Water Front |
No |
Lot Size |
18,710SF |
Fireplaces |
1 |
Quality! Craftsmanship! Elegance! Words that best describe this beautifully refreshed colonial home
featuring a front to back living room with gas fireplace and warm wood accents drenched in sunlight
with an atrium door to a large deck overlooking a private backyard just waiting for your landscape
ideas! Enter the heart of the home from your two-car garage � a serene white kitchen accented with
stone countertops and tile backsplash that bring in elements of shell pink and soft sand adjoined by
a welcoming dining room that isn�t stuffy and formal but generously inviting and beautifully
appointed. On the second level, spread out in four spacious bedrooms, a large family bath and cozy
window seat nook. Bonus features include a full bath on the first floor to rinse the sand on beach
days and a brightly finished basement! Perfectly positioned between the center of town and the
endless beaches and dunes of Brant Rock, Green Harbor, Humarock & Rexhame this could be your
staycation paradise...
Listing Office: Leading Edge Real Estate, Listing Agent: Alison Socha Group
View Map

|
|
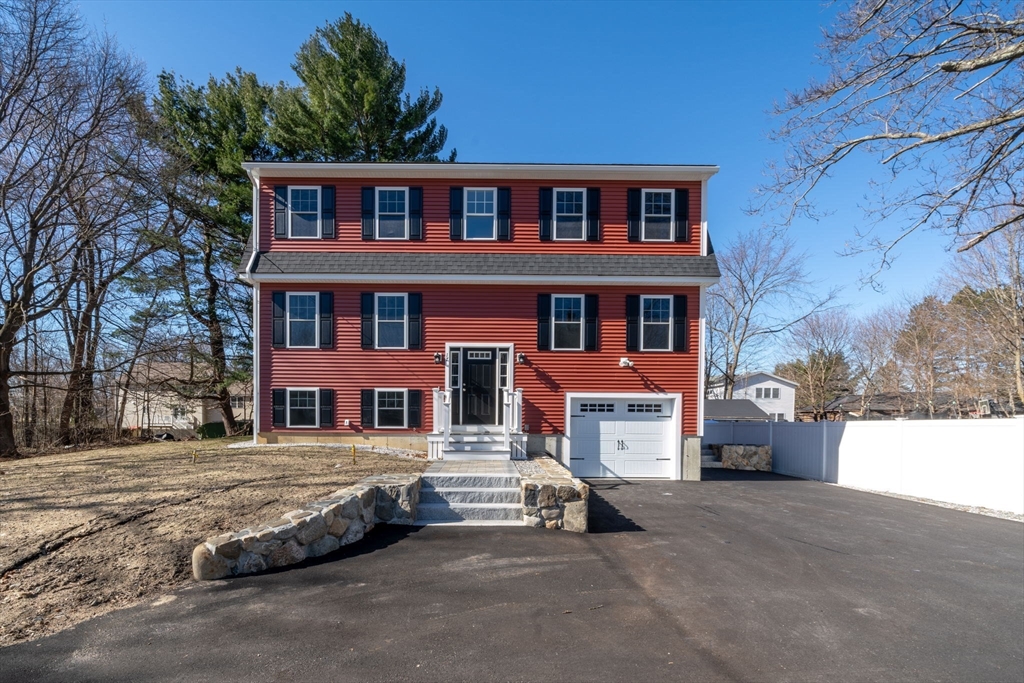
30 photo(s)
|
Billerica, MA 01862-2405
|
Sold
List Price
$875,000
MLS #
73214954
- Single Family
Sale Price
$867,500
Sale Date
5/15/24
|
| Rooms |
4 |
Full Baths |
3 |
Style |
Gambrel
/Dutch |
Garage Spaces |
1 |
GLA |
2,560SF |
Basement |
Yes |
| Bedrooms |
3 |
Half Baths |
1 |
Type |
Detached |
Water Front |
No |
Lot Size |
6,281SF |
Fireplaces |
1 |
NEW CONSTRUCTION boasting 3 finished levels, 3 bedrooms, 3.5 baths, and single garage. Hardwood
flooring throughout except for the tiled bathrooms and finished basement. The kitchen is 25x13' with
a large island, dining area, sleek quartz countertops, tiled backsplash, and stainless steel
appliances . The open concept design is perfect for entertainment and relaxation with the cozy gas
fire place, easy access to the kitchen, pantry, dining room, and slider w/12x12' deck. 14x13' dining
room details wainscoting, tray celling, and crown molding. Hardwood stairs lead to the 2nd level
featuring a master bedroom with full bath, tiled shower, double vanity, and walk-in closet. Bedrooms
2 and 3 are generously sized at 12x12' and 12x14'. The 2nd level main bath consists of a double
vanity with quartz. EV outlet for electric car charging in garage. Easy access to RT 3, RT 3A, RT
495. Minutes away from the Billerica train station/commuter rail. 1 year Builders warranty. Trusted
local builder.
Listing Office: The Zenkin Realty Group LLC, Listing Agent: Edward O'Mahony
View Map

|
|
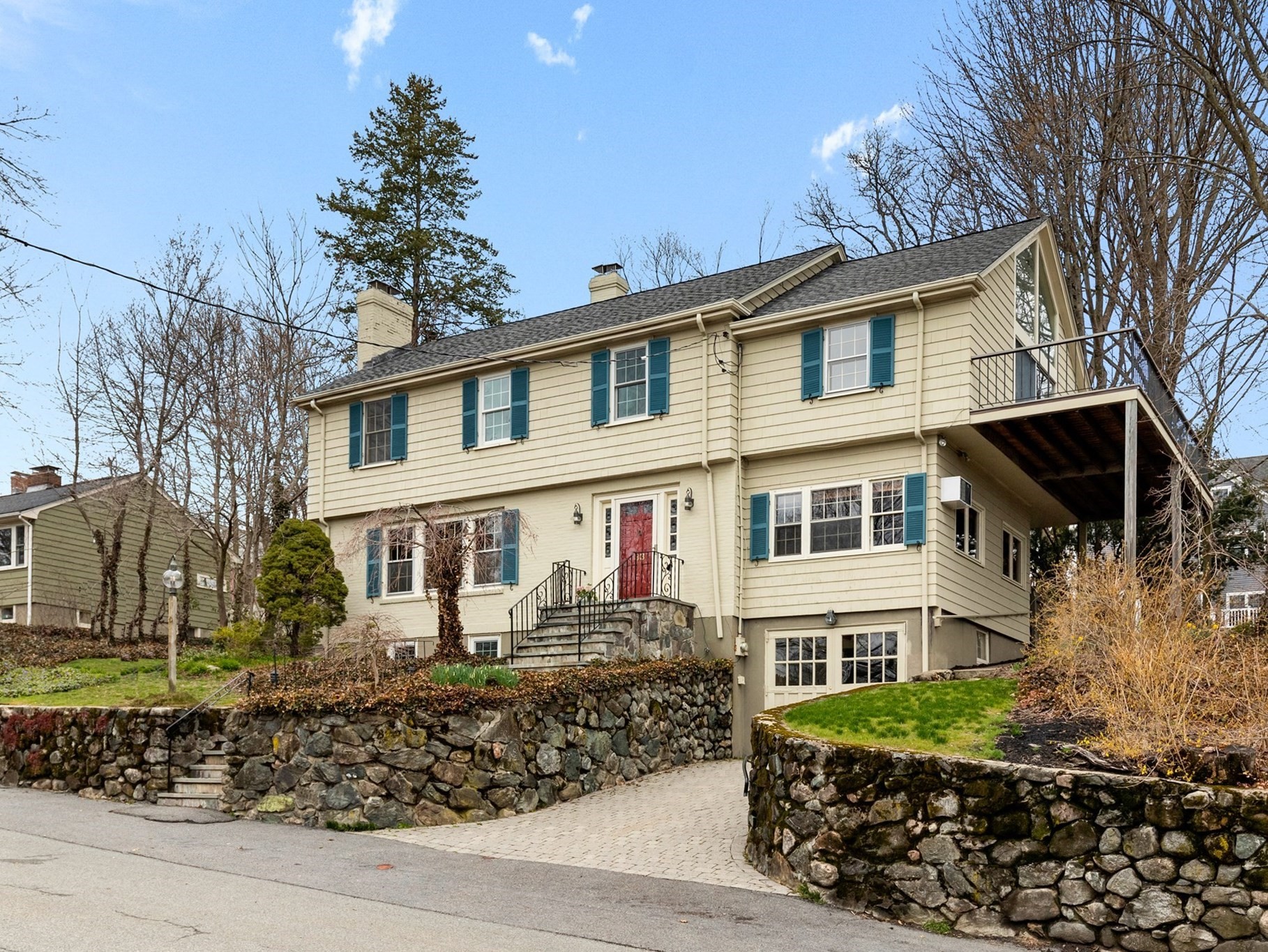
42 photo(s)

|
Arlington, MA 02476
|
Sold
List Price
$1,690,000
MLS #
73219235
- Single Family
Sale Price
$1,575,000
Sale Date
5/15/24
|
| Rooms |
8 |
Full Baths |
2 |
Style |
Colonial,
Garrison |
Garage Spaces |
1 |
GLA |
3,185SF |
Basement |
Yes |
| Bedrooms |
4 |
Half Baths |
2 |
Type |
Detached |
Water Front |
No |
Lot Size |
13,451SF |
Fireplaces |
2 |
Classical 4+bedroom Colonial home near iconic Menotomy Rocks Park is filled with warmth and comfort.
As you step through the front door, you are greeted by a sense of tranquility and belonging. The
walls are adorned with art and photographs, each telling a story of cherished memories. Natural
light streams in through the windows. Flow of this home just makes sense: first floor eating areas
are integrated with the back yard, 4 bedrooms on the same level, 1st floor office plus baths on each
floor add to the convenience. Every corner of the house holds a treasure, from the well-loved
fireplaced living room or well utilized teen hangout in the basement, to the inviting kitchen where
laughter and conversation flow freely. Huge back yard full of established trees and perennials which
will be missed by its current owners who remember well the wiffle ball and cookout Sundays! Also, a
walk to the Spy Pond, bus stop to Alewife T. Check this Boston skyline, make new memories in this
lovely home!
Listing Office: Leading Edge Real Estate, Listing Agent: KatyaPitts &Team
View Map

|
|
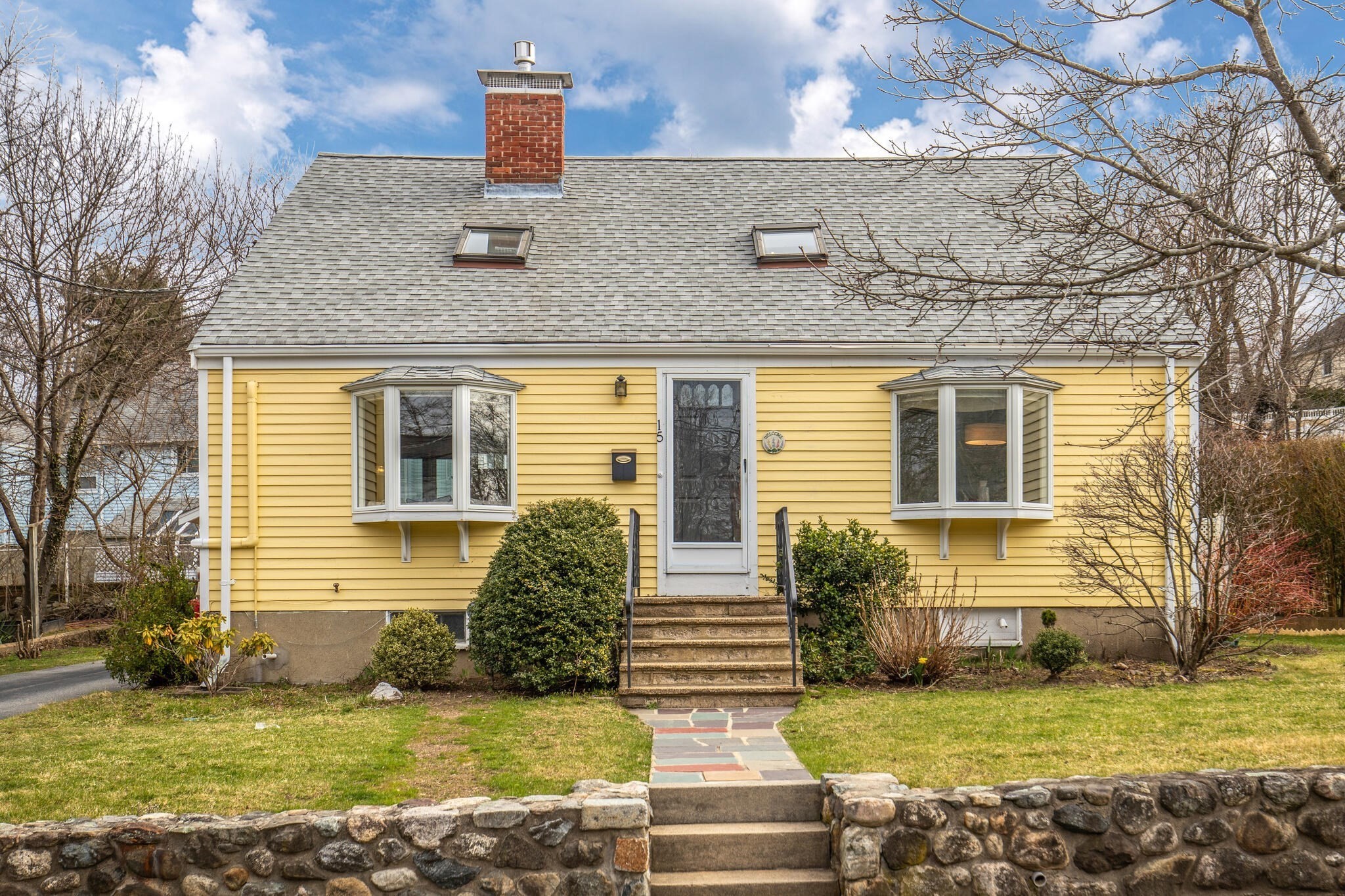
36 photo(s)
|
Arlington, MA 02474
|
Sold
List Price
$930,000
MLS #
73219599
- Single Family
Sale Price
$1,041,000
Sale Date
5/15/24
|
| Rooms |
7 |
Full Baths |
2 |
Style |
Cape |
Garage Spaces |
1 |
GLA |
1,439SF |
Basement |
Yes |
| Bedrooms |
3 |
Half Baths |
0 |
Type |
Detached |
Water Front |
No |
Lot Size |
6,464SF |
Fireplaces |
1 |
Beautifully updated, smartly laid out, fantastic location...this lovely Cape has it all! Just 2
blocks to the bike path and half mile to vibrant Arlington Center, this 3-bed 2-bath home is spiffed
up and move-in ready. The living room has a soaring cathedral ceiling with skylights which lends
brightness and spaciousness, and the gas fireplace is a cozy focal point. Also on this level are
updated eat-in kitchen, dining room, bedroom, and full bath. Upstairs are 2 bedrooms and second full
bath; the lower level with new flooring has a heated office and lots of room for storage, playroom,
etc. There�s a detached 1-car garage, level lot with colorful perennial gardens, and large deck, all
in a friendly diverse neighborhood. The list of improvements includes 2013 roof and boiler, 2016 gas
range, 2021 water heater, 2022 gas fireplace, 2023 refrigerator and mini-split A/C, 2024 dishwasher
and basement floor. About a half mile to both Bishop Elementary School and the new High School. Come
see!
Listing Office: Leading Edge Real Estate, Listing Agent: Judy Weinberg
View Map

|
|
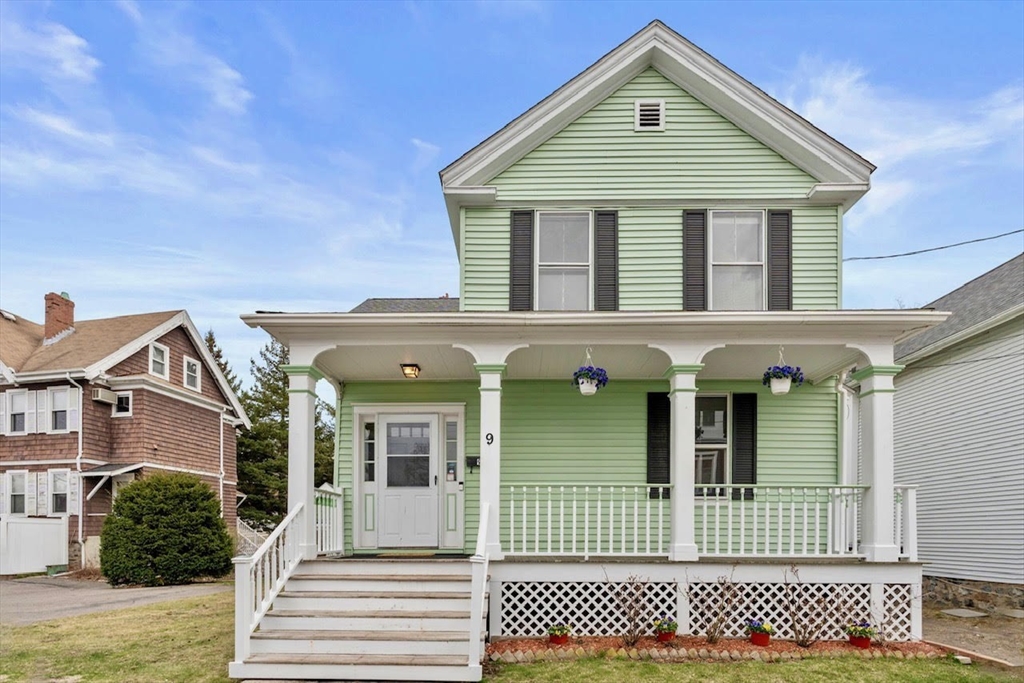
19 photo(s)
|
Melrose, MA 02176
(Melrose Highlands)
|
Sold
List Price
$689,900
MLS #
73219730
- Single Family
Sale Price
$758,000
Sale Date
5/14/24
|
| Rooms |
6 |
Full Baths |
2 |
Style |
Colonial |
Garage Spaces |
0 |
GLA |
1,779SF |
Basement |
Yes |
| Bedrooms |
3 |
Half Baths |
0 |
Type |
Detached |
Water Front |
No |
Lot Size |
5,558SF |
Fireplaces |
0 |
This is your opportunity to get into Melrose! Lovely and centrally located in the Highlands area,
this home is filled with the charm of yesteryear and perfectly nestled on a dead-end street. The
spacious eat-in kitchen with breakfast nook boasts elegant granite countertops and wood cabinetry,
while the freshly painted sun-filled interior with hardwood floors will make your eyes pop! Enjoy
the charm of a farmer's porch, providing the perfect spot to sip your morning coffee this summer.
The unique L-shaped lot offers a surprising amount of space for outdoor enjoyment, including an
above-ground pool, patio and plenty of space to play; ideal for entertaining. The attic and basement
provide so much additional storage space - practical solutions for your organizational needs. Close
to everything: Whole Foods, shopping, dining, parks, schools, the commuter rail and more. Don't miss
this moment to live in Melrose and make 9 Greenleaf your own! Offers reviewed Tuesday at 12.
Listing Office: Compass, Listing Agent: Joelle Smith
View Map

|
|
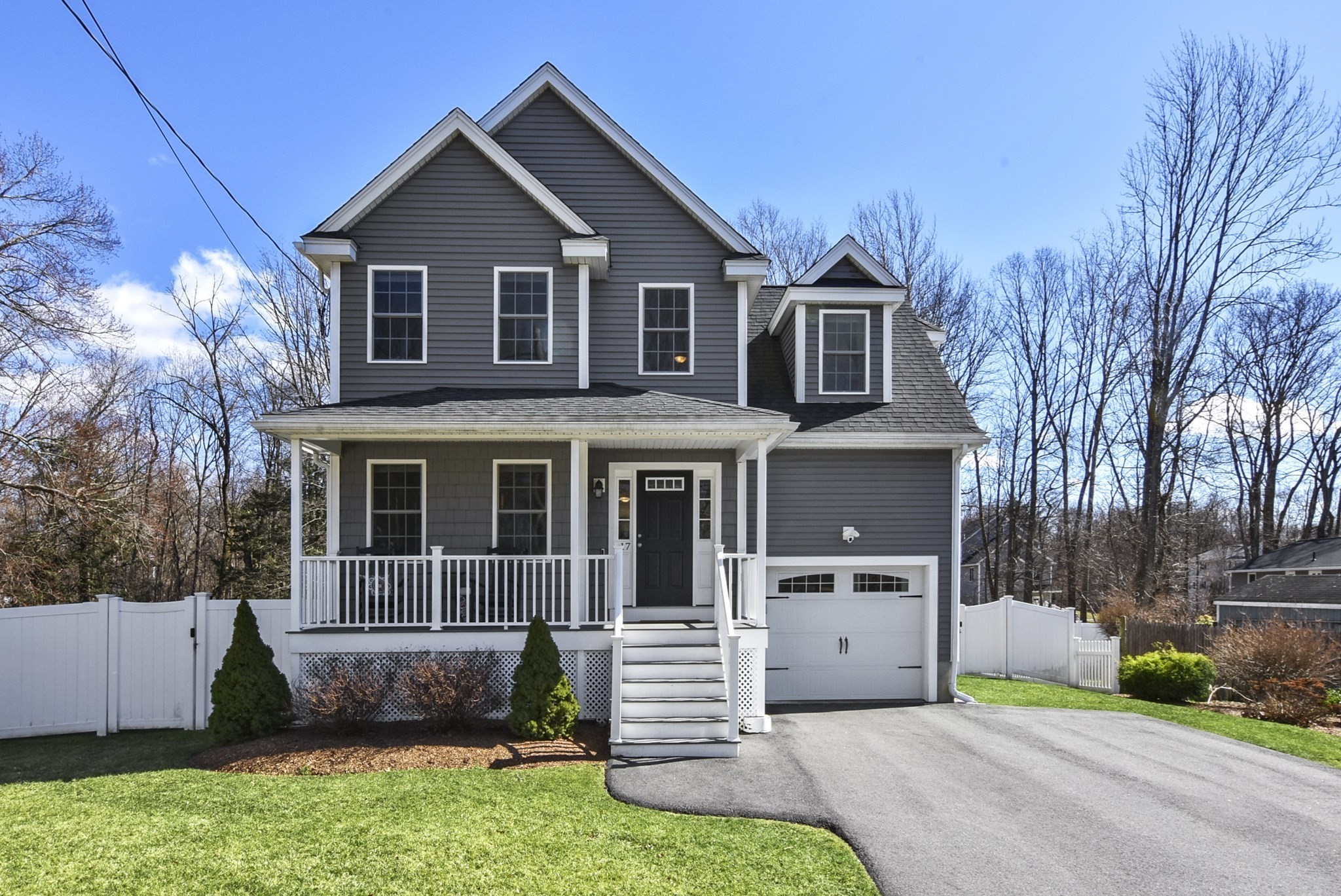
36 photo(s)

|
Billerica, MA 01862-1208
(North Billerica)
|
Sold
List Price
$819,900
MLS #
73215726
- Single Family
Sale Price
$850,000
Sale Date
5/10/24
|
| Rooms |
8 |
Full Baths |
3 |
Style |
Colonial |
Garage Spaces |
1 |
GLA |
2,783SF |
Basement |
Yes |
| Bedrooms |
3 |
Half Baths |
1 |
Type |
Detached |
Water Front |
No |
Lot Size |
12,332SF |
Fireplaces |
1 |
WOW! When only the best will do! For those who value quality and excellence this sun-filled colonial
exudes an aura of style, comfort & sophistication, tastefully done to suit anyone. This 7 yr old
breathtaking home leaves nothing undone and offers just enough of an open floor plan for today's
lifestyle. Gorgeous stone fireplace is the focal point of the 1st flr living area. Centrally located
kitchen is well appointed and features a breakfast bar and gas stove for the chef in you! Second
floor showcases a primary ensuite w/2 walk-in closets and vaulted ceiling. Second floor bonus room
could easily be made into a lge 4th bedrm. The lower level great room compares to no other, with
bath, multiple seating areas and sliders to patio, offering endless possibilities for additional
living or extended family. Love to entertain outside....this yard w/beautiful hardscaping and built
in fire pit will seal the deal. Playset will stay. Perfect commuter location. There is no
comparison.
Listing Office: Lamacchia Realty, Inc., Listing Agent: Eileen Doherty
View Map

|
|
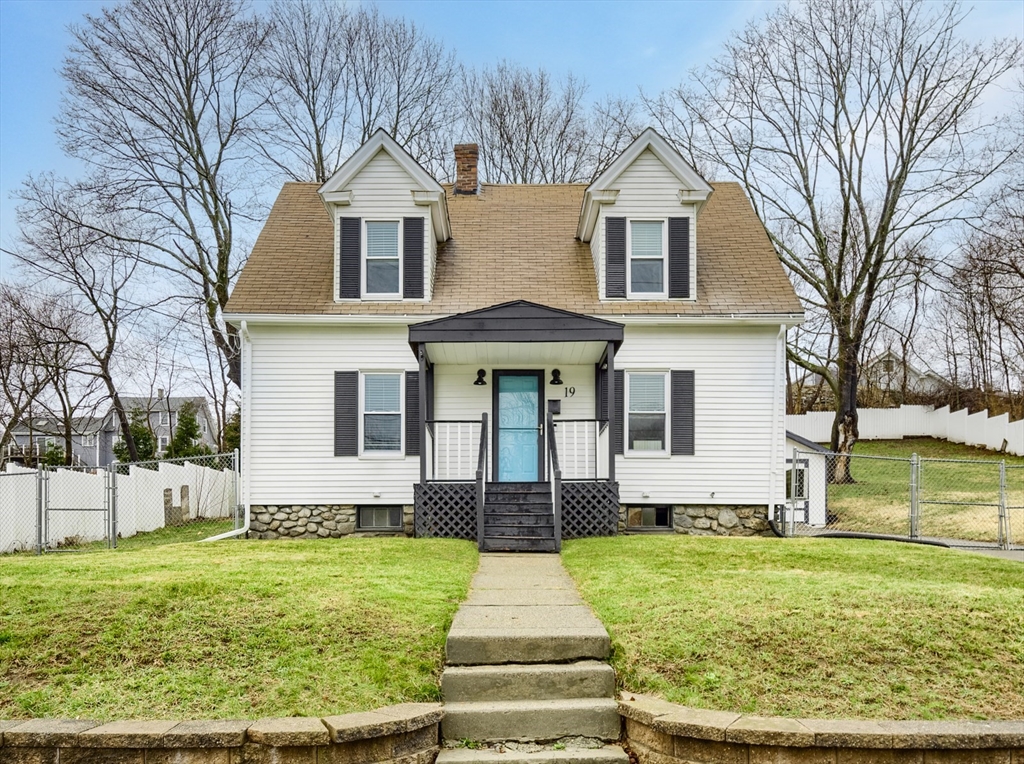
32 photo(s)

|
Auburn, MA 01501
|
Sold
List Price
$455,000
MLS #
73217723
- Single Family
Sale Price
$475,000
Sale Date
5/10/24
|
| Rooms |
7 |
Full Baths |
2 |
Style |
Cape,
Bungalow |
Garage Spaces |
0 |
GLA |
1,550SF |
Basement |
Yes |
| Bedrooms |
3 |
Half Baths |
1 |
Type |
Detached |
Water Front |
No |
Lot Size |
18,000SF |
Fireplaces |
1 |
Tastefully renovated home in a neighborhood setting welcomes you thru the front porch. Inside you
will fall in love w/ the kitchen w/upgraded cabinetry, quartz counters, SS appliances, & bkfst bar
all accented w/ tile backsplash wall & floating shelves. Open to dining & living room w/ hdwd flrs
Pellet stove & slider to outside space. 1st fl primary bdrm w/ All New spa style bath, w/tile
shower, multiple shower heads inc rainfall feature, tile flooring & trendy navy vanity. Bonus rm
inc propane FP, beadboard & barn door giving the space a homey feel w/multiple functions as a den,
office, or playroom .2nd floor offers (2) spacious bdrms, w/ hdwd fls, built ins & great closet
space. Plus Guest bath w/ tile tub/shower ,marble style flooring, linen closet & skylight . Outdoor
living space inc fully fenced in yard , hot tub, ( 2) sheds & composite deck. In addition to all the
cosmetic improvements & interior redesign all new plumbing, electric , mini splits w/ a/c. AND easy
hgwy access
Listing Office: Janice Mitchell R.E., Inc, Listing Agent: Tracey Fiorelli
View Map

|
|
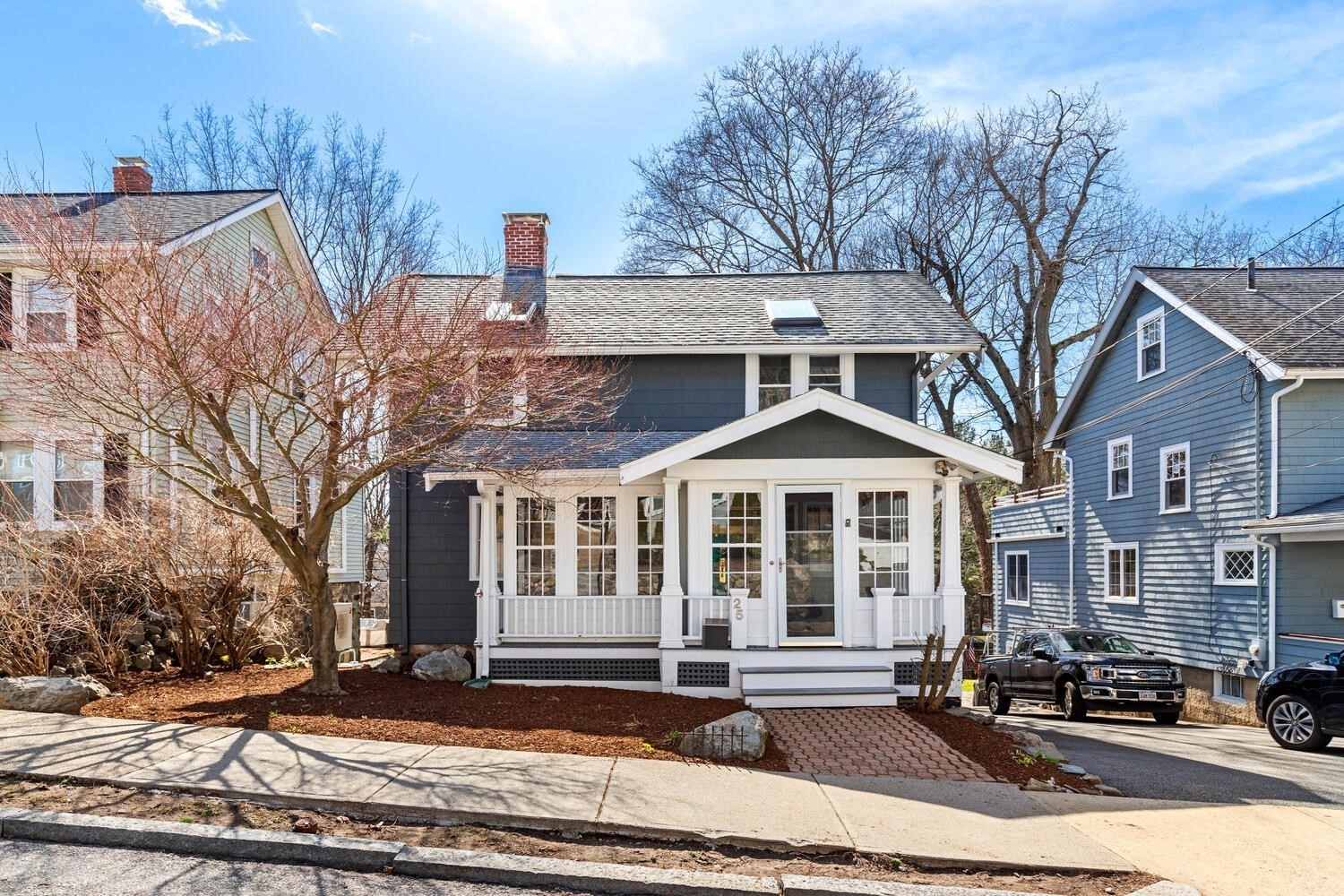
33 photo(s)

|
Arlington, MA 02474
|
Sold
List Price
$785,000
MLS #
73222736
- Single Family
Sale Price
$905,000
Sale Date
5/10/24
|
| Rooms |
6 |
Full Baths |
1 |
Style |
Colonial,
Bungalow |
Garage Spaces |
1 |
GLA |
1,215SF |
Basement |
Yes |
| Bedrooms |
2 |
Half Baths |
1 |
Type |
Detached |
Water Front |
No |
Lot Size |
6,913SF |
Fireplaces |
1 |
This charming bungalow/colonial home offers a wonderful blend of modern updates and classic
character. The large quiet backyard and spacious patio are perfect for a family BBQ and the
soundproofed garage provides ample storage or even a space for band practice. The interior features
two bedrooms, a den with a bathroom on the second level, and a basement offering great height and
laundry area. Enclosed porch allows for bug-free morning coffees! Situated on a peaceful and quiet
street, this home's welcoming flow, from the foyer to the first level, will have you entertaining
and relaxing seamlessly. Located within a walking distance to the bike path, and easy access to Mass
Ave. and convenient drives to Cambridge/Somerville and downtown Boston. If you've always dreamt of a
tranquil yet convenient lifestyle with a handful of great neighbors, this home is a perfect fit.
Don't miss the opportunity for easy living in a charming setting!
Listing Office: Leading Edge Real Estate, Listing Agent: KatyaPitts &Team
View Map

|
|
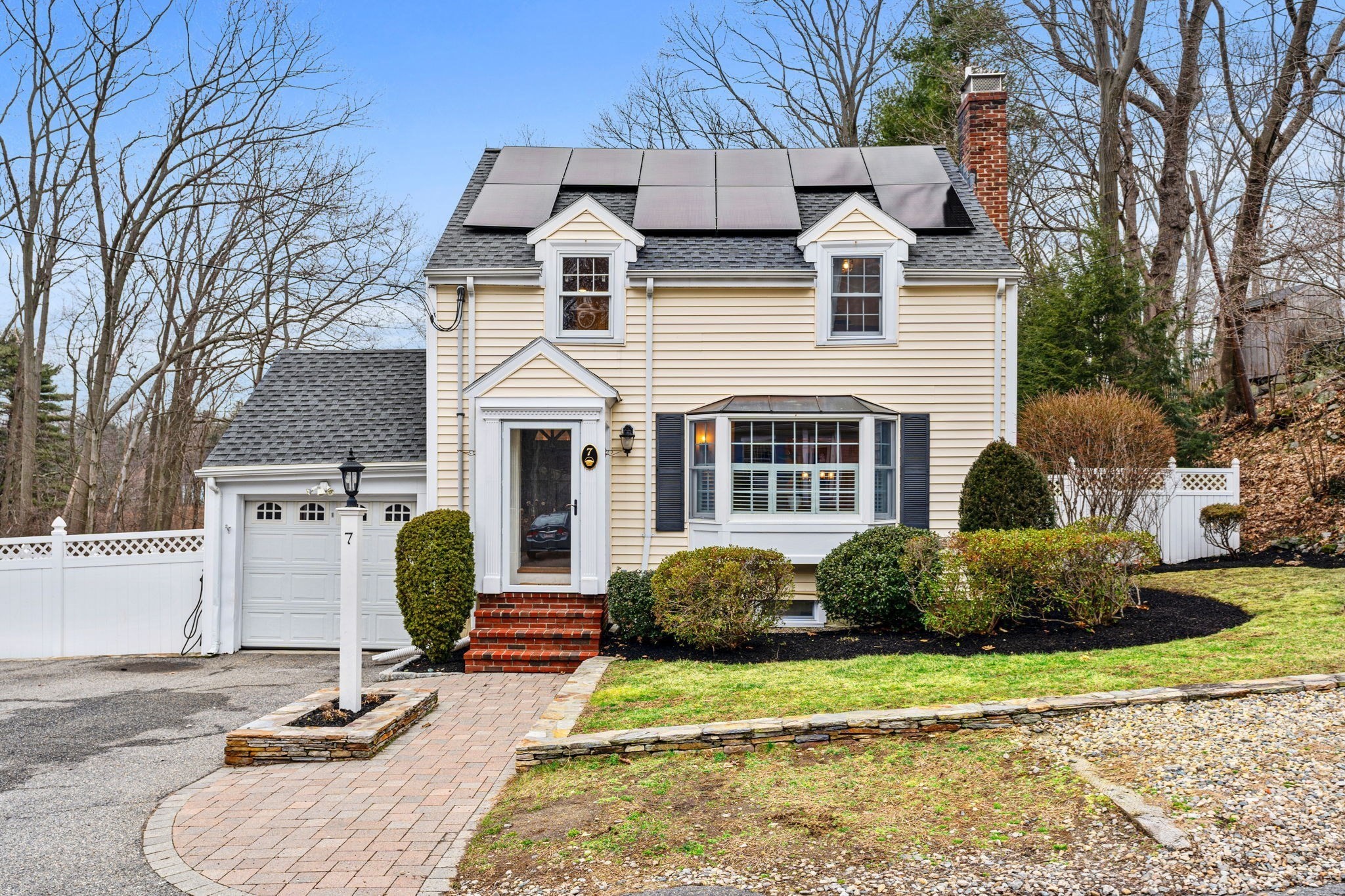
42 photo(s)
|
Wakefield, MA 01880
(Greenwood)
|
Sold
List Price
$1,089,000
MLS #
73209859
- Single Family
Sale Price
$1,166,800
Sale Date
5/9/24
|
| Rooms |
9 |
Full Baths |
3 |
Style |
Colonial |
Garage Spaces |
1 |
GLA |
3,161SF |
Basement |
Yes |
| Bedrooms |
4 |
Half Baths |
1 |
Type |
Detached |
Water Front |
No |
Lot Size |
9,627SF |
Fireplaces |
1 |
Looking for a 4 bed, 3.5 bath home with a primary bedroom oasis? 7 Robert St has you covered! Just
unpack your toothbrush and you�re home. The sunny living room is perfect for relaxing by the
fireplace. Entertain in your pristine kitchen w/double wall oven, wet bar, beverage fridge and
breakfast nook. The oversized family room is drenched in natural light with access to a deck. The
star of the show is your primary suite w/full bath, heated tile floor, heated towel bar, custom
vanity w/make-up counter, walk-in closet & PRIVATE BALCONY. With 3 additional bedrooms, a full bath
AND laundry, the second floor boasts perfection. Your finished walk out lower level is perfect for
the IN-LAWS, w/wet bar, bonus room & 2nd laundry room!! The fenced yard w/hot tub offers tons of
privacy. CUSTOM patio w/smokeless fire-pit perfect for outdoor gatherings. Want more? Newer roof,
OWNED SOLAR PANELS and a short walk to the commuter rail with views of the watershed. Can we agree,
YOU ARE HOME?!
Listing Office: Leading Edge Real Estate, Listing Agent: The Kim Perrotti Team
View Map

|
|
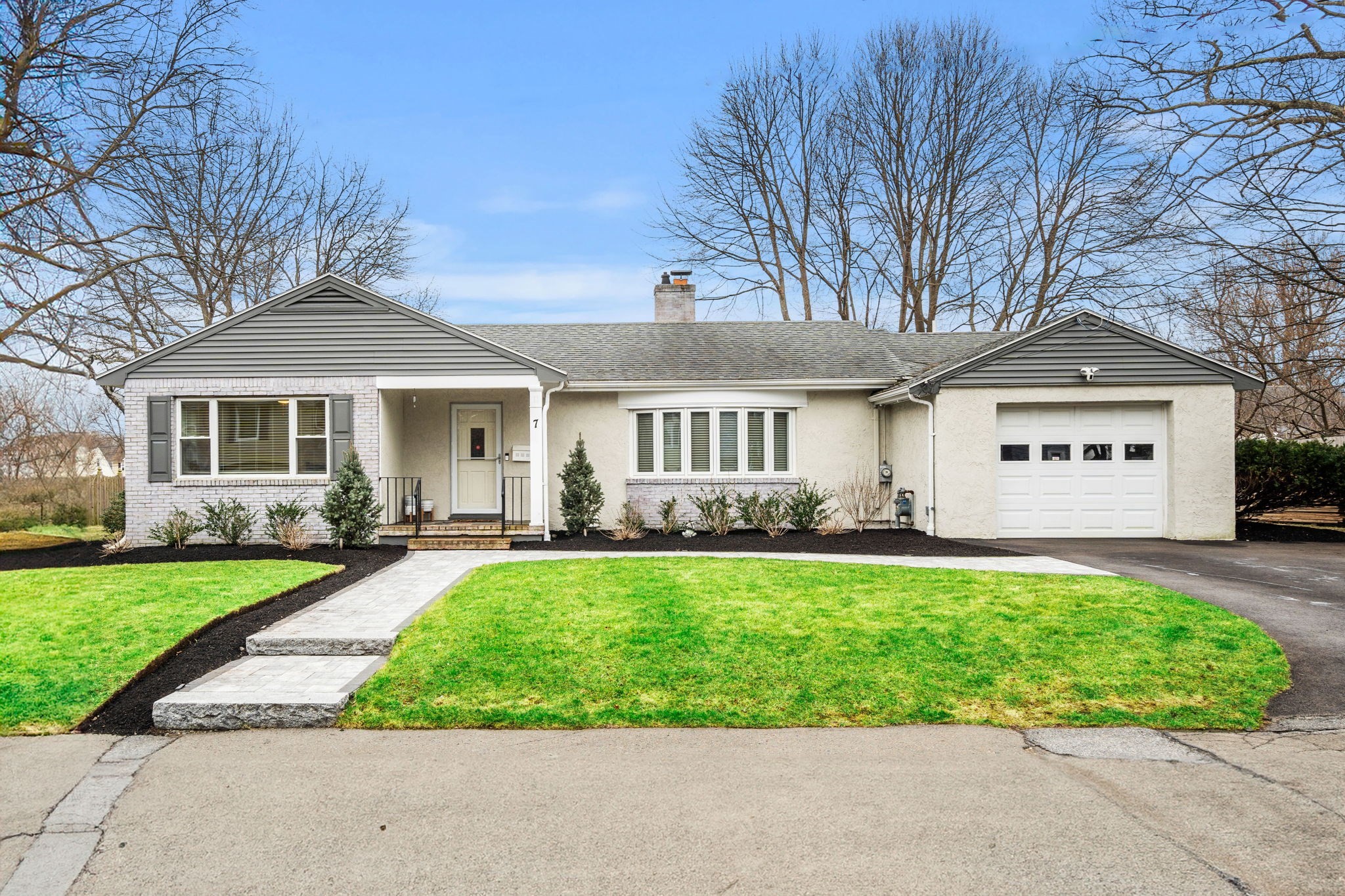
24 photo(s)
|
Wakefield, MA 01880
(Greenwood)
|
Sold
List Price
$719,000
MLS #
73217093
- Single Family
Sale Price
$850,000
Sale Date
5/9/24
|
| Rooms |
8 |
Full Baths |
2 |
Style |
Ranch |
Garage Spaces |
1 |
GLA |
2,192SF |
Basement |
Yes |
| Bedrooms |
3 |
Half Baths |
0 |
Type |
Detached |
Water Front |
No |
Lot Size |
10,006SF |
Fireplaces |
1 |
Looking for the perfect move in ready home on a large level lot with a garage in Greenwood? 7 Plaza
Rd has everything you need in your new home! Enter this ranch style home and be greeted with a large
foyer, coat closet and lots of natural light! The sprawling living room offers a fireplace and sun
drenched bay window with tons of space for an oversize couch for family and friends to gather. The
beautifully renovated kitchen complete with eat-in breakfast bar is a chef's dream. Opening up to a
spacious dining room with direct access to the backyard makes this home perfect for entertaining!
The first floor is completed by 2 generous sized bedrooms with ample closet space, a gorgeously
renovated full bathroom and a laundry room/mud room with access to the back yard. Need more space?
The finished basement offers a 3rd bedroom, home office, bonus room, second full bath and loads of
storage. The large, level, fenced in yard is exactly what you have been searching for! A true
Greenwood gem!
Listing Office: Leading Edge Real Estate, Listing Agent: The Kim Perrotti Team
View Map

|
|
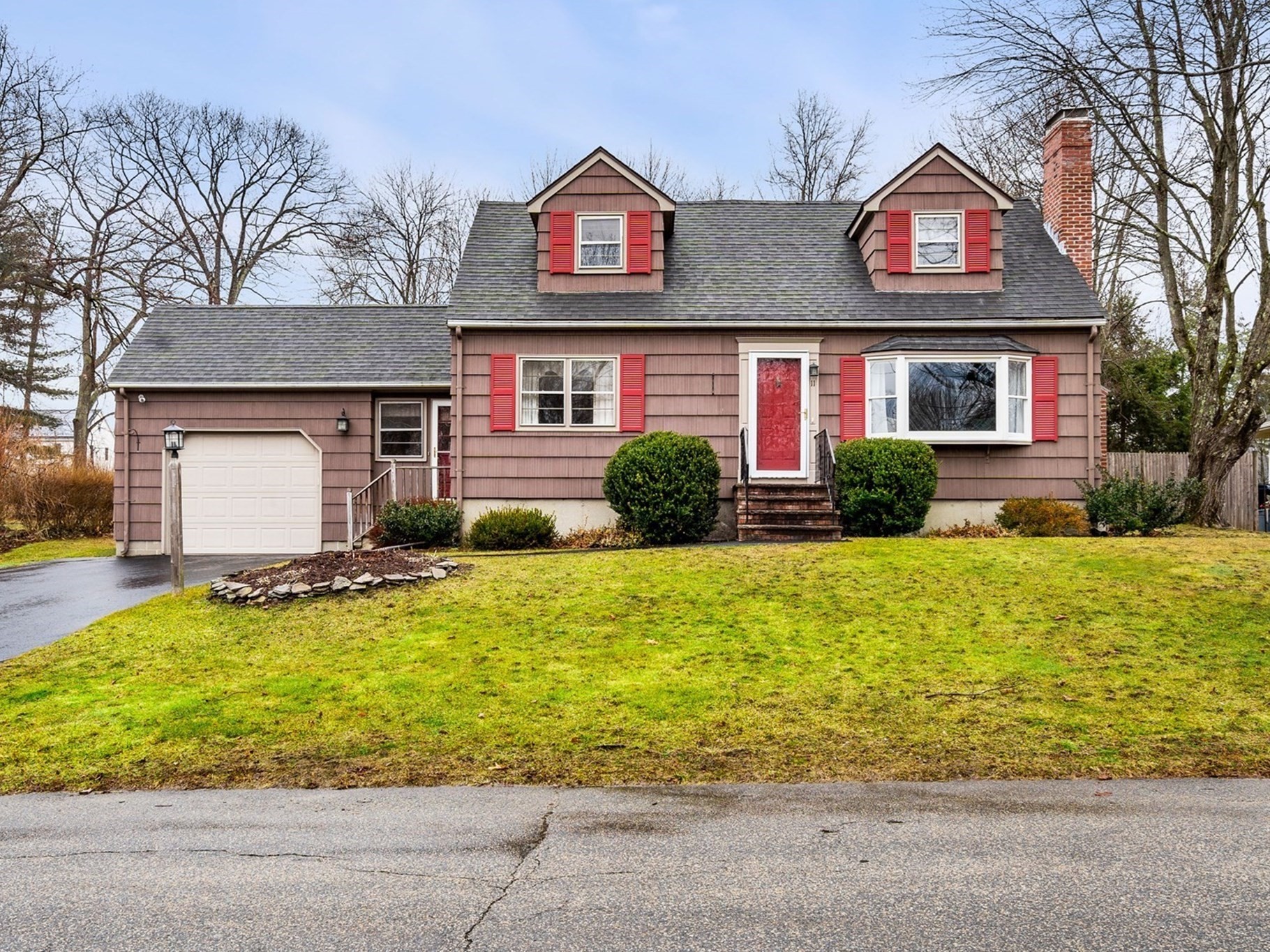
41 photo(s)
|
Methuen, MA 01844
|
Sold
List Price
$640,000
MLS #
73208775
- Single Family
Sale Price
$670,000
Sale Date
5/8/24
|
| Rooms |
7 |
Full Baths |
2 |
Style |
Cape |
Garage Spaces |
1 |
GLA |
1,660SF |
Basement |
Yes |
| Bedrooms |
3 |
Half Baths |
0 |
Type |
Detached |
Water Front |
No |
Lot Size |
22,952SF |
Fireplaces |
3 |
Fabulous location, lot, and updates - you can have it all! This beautiful 3 bedroom 2 bath
Cape-style home is ideally located on an expansive flat lot in west Methuen - so convenient to Route
93, shopping, and the sought-after Marsh Schools. Thoughtful and quality 2021 renovations include
the kitchen with shaker cabinets, quartz countertops, stainless appliances, new hardwood floors,
open to the dining room, plus a gorgeous full tiled bath all on the 1st floor. The attached garage
enters into a spacious mudroom/laundry room off the kitchen. Large 3-season porch highlights a
picturesque backyard. Both the living room and family room boast fireplaces. Upstairs you'll find a
large primary bedroom, 2 additional bedrooms, and a stunning bath. Fresh paint throughout plus a
newer shed and roof. Expansion possibilities await in the full unfinished basement with great
ceiling height and a 3rd fireplace. First showings are at Open House Saturday, March 9 from 11-1 &
Sunday, March 10 from 1-3.
Listing Office: Coldwell Banker Realty - Andover, Listing Agent: Julie Ratte
View Map

|
|
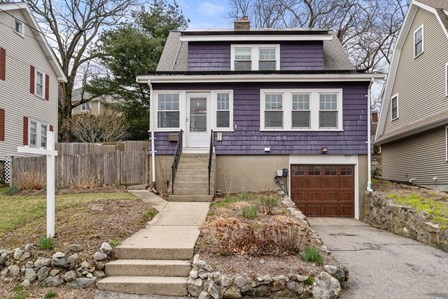
30 photo(s)
|
Waltham, MA 02451-2913
|
Sold
List Price
$825,000
MLS #
73217423
- Single Family
Sale Price
$905,000
Sale Date
5/8/24
|
| Rooms |
7 |
Full Baths |
1 |
Style |
Colonial |
Garage Spaces |
1 |
GLA |
2,002SF |
Basement |
Yes |
| Bedrooms |
3 |
Half Baths |
1 |
Type |
Detached |
Water Front |
No |
Lot Size |
5,423SF |
Fireplaces |
1 |
Nestled atop a hill, 81 Hawthorne, crafted in 1929 by Andrew Gray, exudes historic charm. A
welcoming enclosed porch sets the tone for the home's character. The inviting fireplace living room
seamlessly flows into the adjacent office/sunroom through elegant French doors, offering
versatility. From the formal dining room, more French doors lead to the spacious patio, ideal for
entertaining & overlooking the tiered backyard w/flowering rock wall. Upstairs, three bedrooms & an
updated full bath provide ample accommodation, while exquisite gumwood moldings and hardwood floors
showcase the craftsmanship of its era. Abundant windows flood the spaces w/natural light. A
convenient half bath, tucked off the kitchen, is perfect for guests. The finished lower level offers
space for a home office/gym & playroom. Plus, a one-car garage adds convenience. Nearby, explore the
scenic rail trail and Prospect Hill Park, immersing yourself in Waltham's rich history from this
beautifully preserved home.
Listing Office: Coldwell Banker Realty - Newton, Listing Agent: Valerie Wastcoat
View Map

|
|
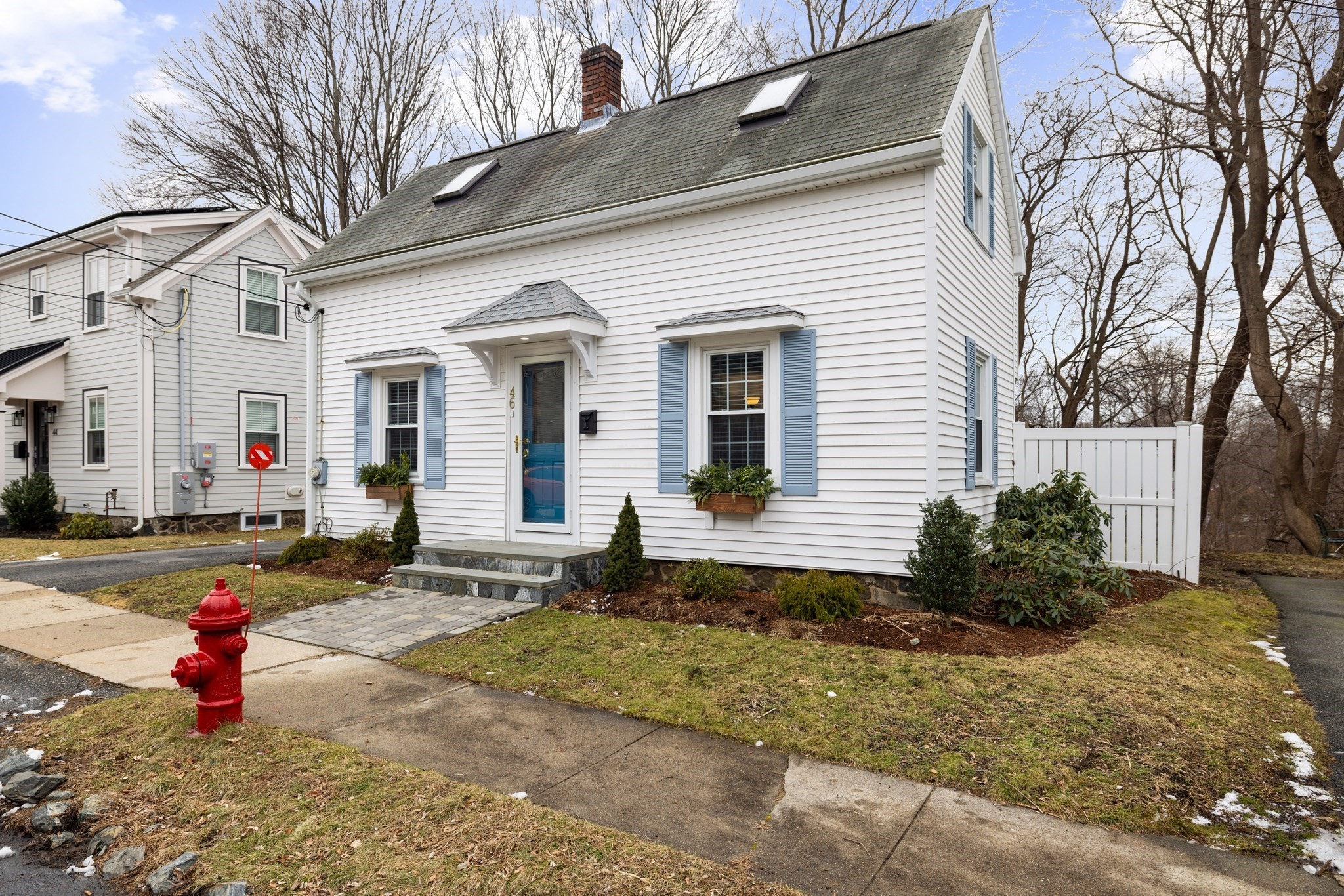
38 photo(s)

|
Winchester, MA 01890
|
Sold
List Price
$699,900
MLS #
73199644
- Single Family
Sale Price
$790,000
Sale Date
5/3/24
|
| Rooms |
9 |
Full Baths |
1 |
Style |
Colonial |
Garage Spaces |
0 |
GLA |
1,616SF |
Basement |
Yes |
| Bedrooms |
4 |
Half Baths |
0 |
Type |
Detached |
Water Front |
No |
Lot Size |
6,438SF |
Fireplaces |
0 |
Rare opportunity to transform this 4-bed, 1-bath property into your ideal home and become part of
the Winchester community. Though updates are in demand, this is an exceptional chance to craft your
perfect space or capitalize on an investment opportunity. The first floor welcomes you with a living
room, dining room, eat-in kitchen, mudroom, and bath. French doors open to a spacious deck
overlooking a fenced backyard. Upstairs, four bedrooms boast generously sized closets for your
comfort. The lower level presents a flexible living space, ideal for a future den or workout area,
complete with convenient laundry and storage. Embrace the modern comforts of a newer gas boiler,
water heater, and replacement windows. Situated on a dead-end street, walk to future Lynch
Elementary, Horn Pond Reservation, and bike path. Commuter rail, bus line, shops and restaurants
just minutes away.
Listing Office: Leading Edge Real Estate, Listing Agent: Pirani & Wile Group
View Map

|
|
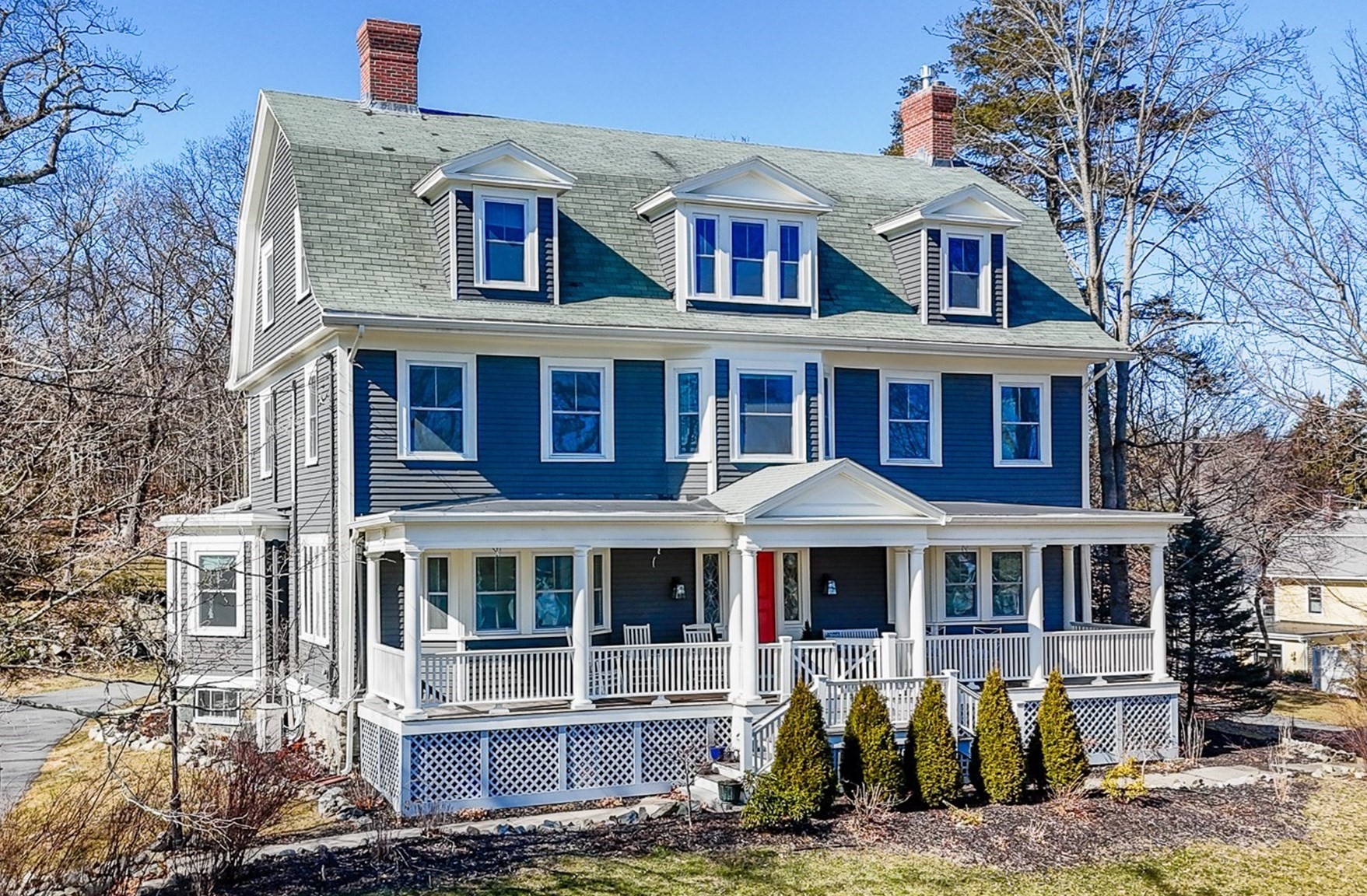
42 photo(s)
|
Melrose, MA 02176
|
Sold
List Price
$1,447,000
MLS #
73208947
- Single Family
Sale Price
$1,650,000
Sale Date
5/2/24
|
| Rooms |
14 |
Full Baths |
4 |
Style |
Victorian |
Garage Spaces |
0 |
GLA |
4,161SF |
Basement |
Yes |
| Bedrooms |
8 |
Half Baths |
0 |
Type |
Detached |
Water Front |
No |
Lot Size |
35,920SF |
Fireplaces |
4 |
Magnificent Cedar Park Victorian seamlessly blends historic charm with modern luxury! This UNIQUE
home boasts soaring ceilings, period details & 4 fireplaces! Traditional 1st fl layout includes open
double parlor w/pocket doors, fireplace, dining room, study and updated kitchen w/custom cabinets &
granite countertops, mudroom&pantry. Grand staircase leads to 2nd fl w restored stained glass
windows, built-in linen storage, and FOUR bedrooms including master suite. On the 3rd fl discover a
family rm, full bath & add bdrms; a truly versatile space for the whole family! With numerous
updates (a/c,windows,appliances&more), a sizable basement fr storage, charming front porch, private
back deck, huge lot & even a delightful treehouse w amazing views, this well-maintained home is a
gem. Only 1 minute from the Cedar Park commuter rail station! Near restaurants, downtown & farmer�s
market, this property has it ALL. Don't miss out on the opportunity to make this one of a kind home
YOURS!
Listing Office: J. Barrett & Company, Listing Agent: Vasia Kalaras
View Map

|
|
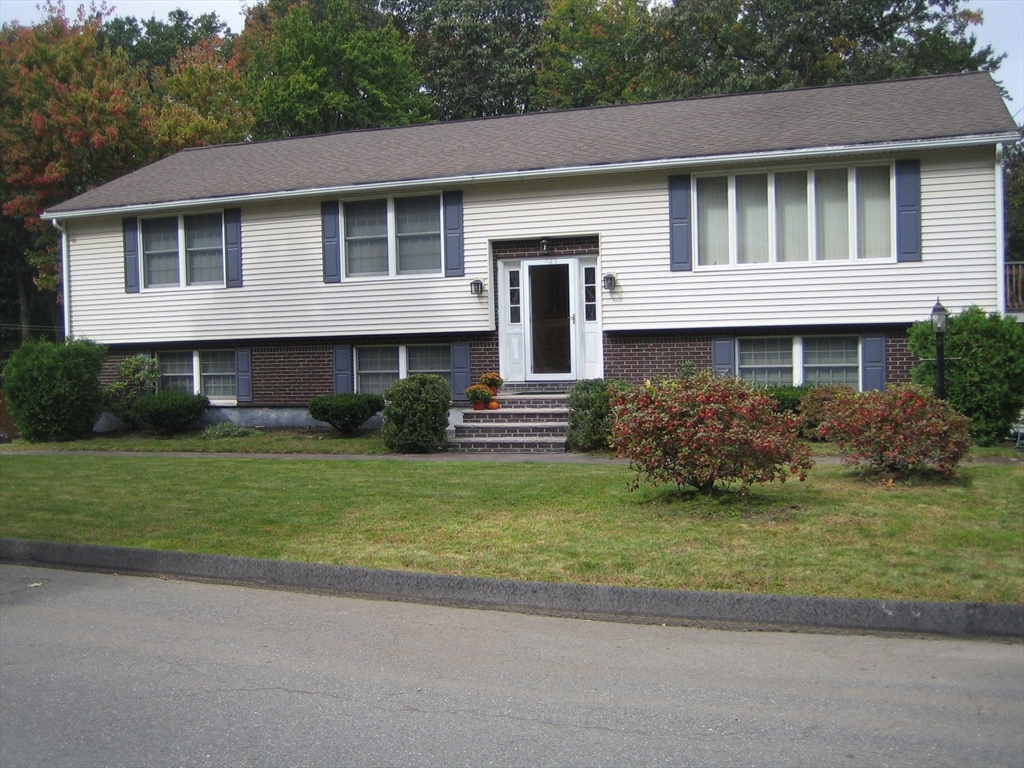
38 photo(s)
|
Saugus, MA 01906
|
Sold
List Price
$759,900
MLS #
73211646
- Single Family
Sale Price
$775,000
Sale Date
5/1/24
|
| Rooms |
6 |
Full Baths |
3 |
Style |
Split
Entry |
Garage Spaces |
0 |
GLA |
2,671SF |
Basement |
Yes |
| Bedrooms |
3 |
Half Baths |
1 |
Type |
Detached |
Water Front |
No |
Lot Size |
14,366SF |
Fireplaces |
0 |
DON'T MISS THIS ORIGINAL OWNER 28X56 SPLIT ENTRY RANCH!! 3BR, 3 Full Baths, lower level 1/2 Bath
Laundry Room w/new fixtures. Living area hardwood floors, central AC, recessed lighting, balcony
with newer 6ft slider off dining area, open to Kitchen with breakfast island! Convenient Primary
double vanity Bath w/4ft shower stall. Newer vinyl siding (2021). Enjoy your 16X56 composite/vinyl
deck overlooking the conservation land protecting the peaceful environment! Bonus of extra living
space w/private access!
Listing Office: E.W. Peterson & Son RE, Listing Agent: Barbara Peterson
View Map

|
|
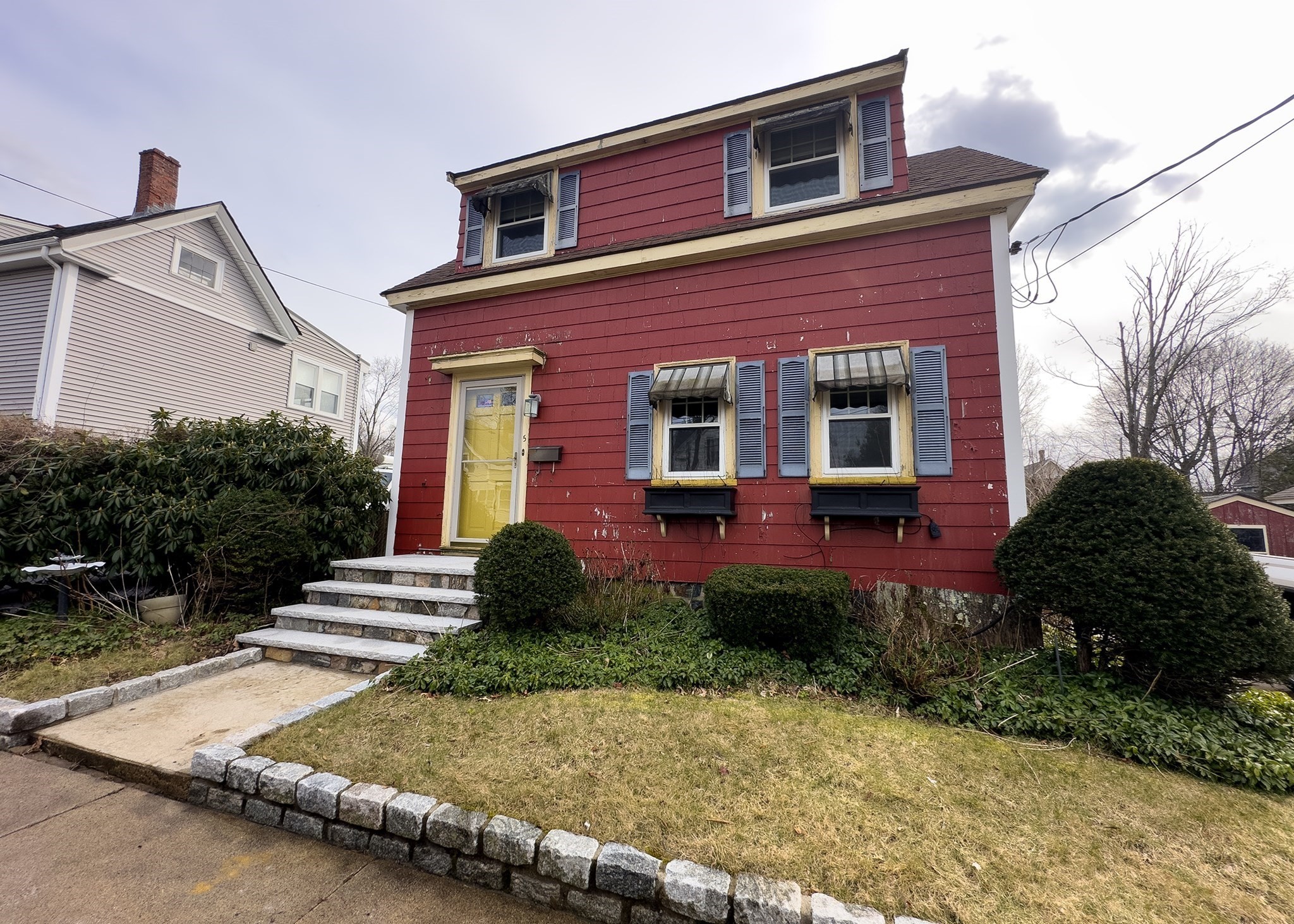
15 photo(s)
|
Stoneham, MA 02180
|
Sold
List Price
$475,000
MLS #
73216768
- Single Family
Sale Price
$497,000
Sale Date
5/1/24
|
| Rooms |
6 |
Full Baths |
1 |
Style |
Other (See
Remarks) |
Garage Spaces |
0 |
GLA |
909SF |
Basement |
Yes |
| Bedrooms |
2 |
Half Baths |
0 |
Type |
Detached |
Water Front |
No |
Lot Size |
4,874SF |
Fireplaces |
0 |
Step right into this cozy and charming house in commuter friendly Stoneham! Lovingly cared for by
one owner for the past 50+ years, it has great bones. Bring your ideas for updates - But the big
stuff has all been done in the last 8 years or so (roof, furnace, windows, appliances, etc.). The 2
ample sized bedrooms make it a perfect starter home, or a place to expand and grow! Lovely gardens
and a level yard to enjoy...Pull up and envision it for yourself! Property being sold as-is. OFFER
DEADLINE: Please submit all offers no later than 6:00PM this evening, 3/30.
Listing Office: Coldwell Banker Realty, Listing Agent: David Reppucci
View Map

|
|
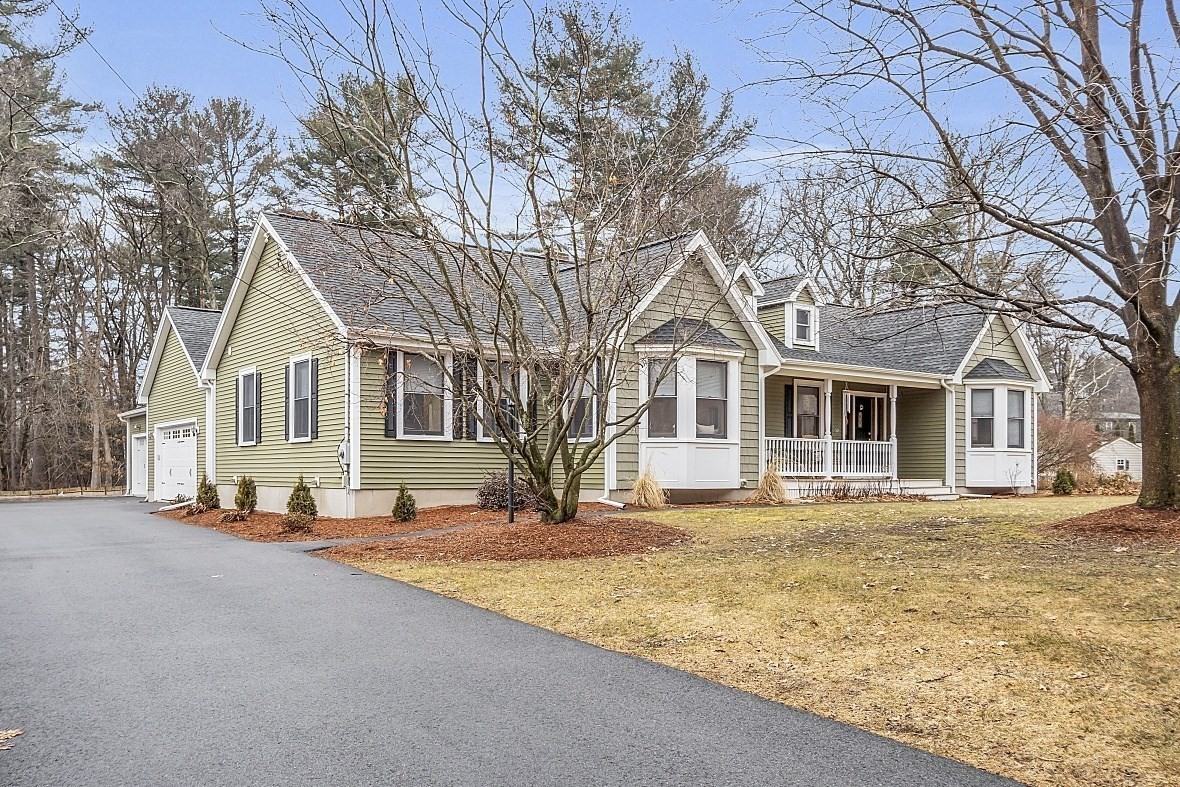
42 photo(s)
|
Tewksbury, MA 01876
|
Sold
List Price
$849,000
MLS #
73206232
- Single Family
Sale Price
$1,035,000
Sale Date
4/30/24
|
| Rooms |
8 |
Full Baths |
2 |
Style |
Ranch |
Garage Spaces |
5 |
GLA |
3,148SF |
Basement |
Yes |
| Bedrooms |
3 |
Half Baths |
1 |
Type |
Detached |
Water Front |
No |
Lot Size |
1.05A |
Fireplaces |
1 |
Seeking generous scale & space w/one-level living? This sprawling, custom built ranch has it ALL &
MORE! Tremendous curb appeal, fabulous landscaping, cul-de-sac location, inground pool & the real
show stopper is the detached OVERSIZED 3 car heated garage where all your dreams can come true! From
the moment you enter thru the farmer�s porch you�ll know you're home! The cathedral ceiling LVRM
w/beautiful stone framed gas FP, double sliders & skylights is perfect for entertaining guests,
spending quality time w/loved ones, host game/movie night or simply relax in this sun filled space.
Bask in the sunroom overlooking your outdoor oasis w/inground pool & pool house. Back indoors, the
bright kitchen opens to DR where you can gather for family meals. The main suite offers a private
getaway w/ensuite & WIC. Two addt�l bedrooms & full bath round off this level. The lower level hosts
an addt�l 960 SF;a perfect balance of addt�l living space w/half bath & ample storage. This home is
a MUST SEE!
Listing Office: Leading Edge Real Estate, Listing Agent: Lauren O'Brien & Co.
Team
View Map

|
|
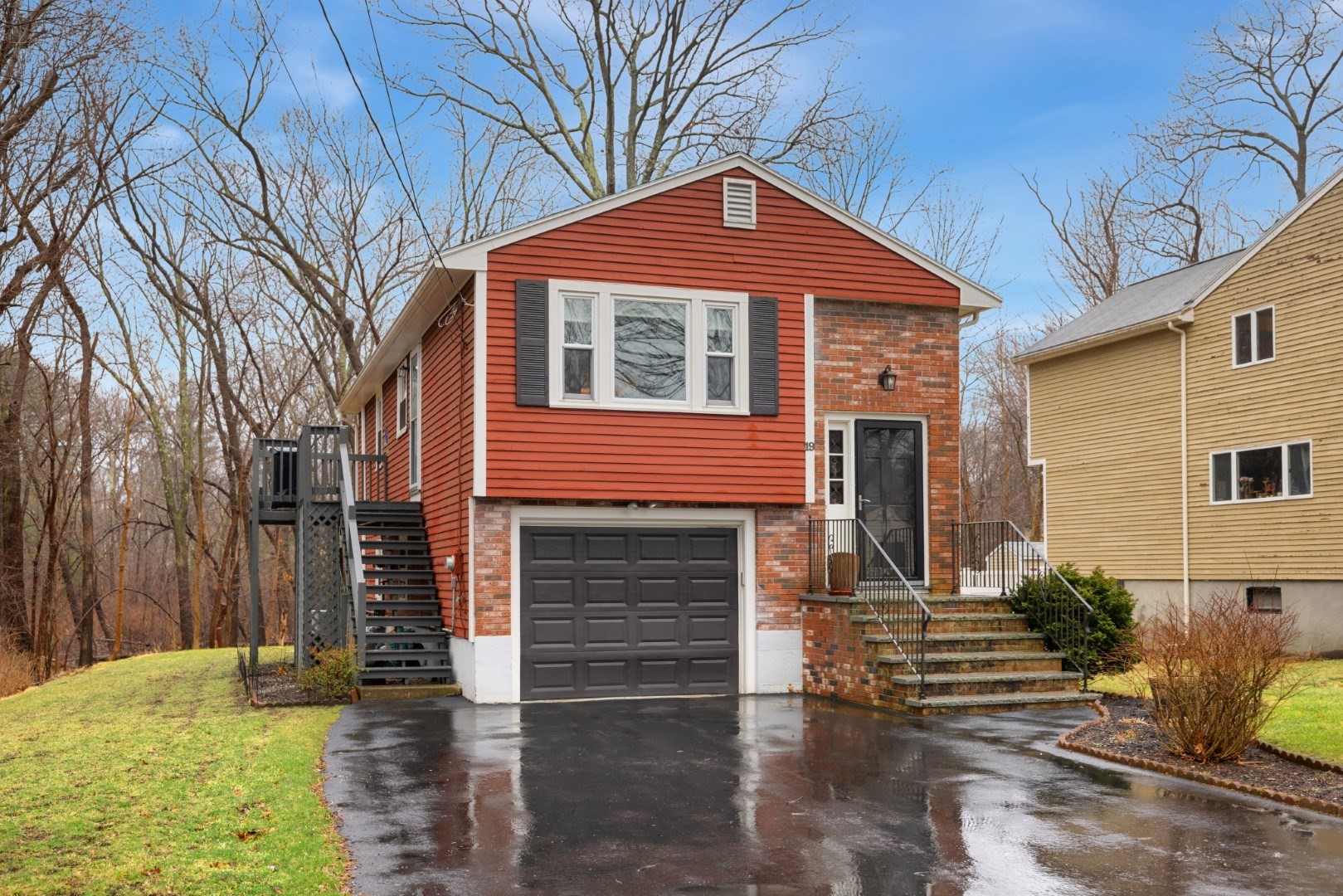
41 photo(s)

|
Reading, MA 01867
|
Sold
List Price
$669,000
MLS #
73211202
- Single Family
Sale Price
$705,000
Sale Date
4/30/24
|
| Rooms |
5 |
Full Baths |
1 |
Style |
Split
Entry |
Garage Spaces |
1 |
GLA |
1,246SF |
Basement |
Yes |
| Bedrooms |
2 |
Half Baths |
1 |
Type |
Detached |
Water Front |
No |
Lot Size |
5,001SF |
Fireplaces |
0 |
Unpack your bags and move right into this meticulously maintained, split level home on a quiet
dead-end street. The main level features beautiful hardwood flooring throughout the open layout
floor plan perfect for entertaining. An updated chefs kitchen equipped with gas cooking, ss
appliances, recessed & pendant lighting, and a large butcher block island opens to the living room
and dining area. Down the hallway you will find two spacious bedrooms and an updated full bathroom
with stunning tile work and a glass shower door. The lower level offers an oversized family
room/potential 3rd bedroom, half bath, laundry and access to the 1 car attached garage. Enjoy
warmer months relaxing in the Central AC (2018) or outside on the deck or patio overlooking a
tranquil level backyard that abuts conservation land. Close proximity to Birch Meadow, schools,
parks, YMCA and easy access to the highway. Do not miss your opportunity to make this your
own!!!
Listing Office: Leading Edge Real Estate, Listing Agent: Stakem Team
View Map

|
|
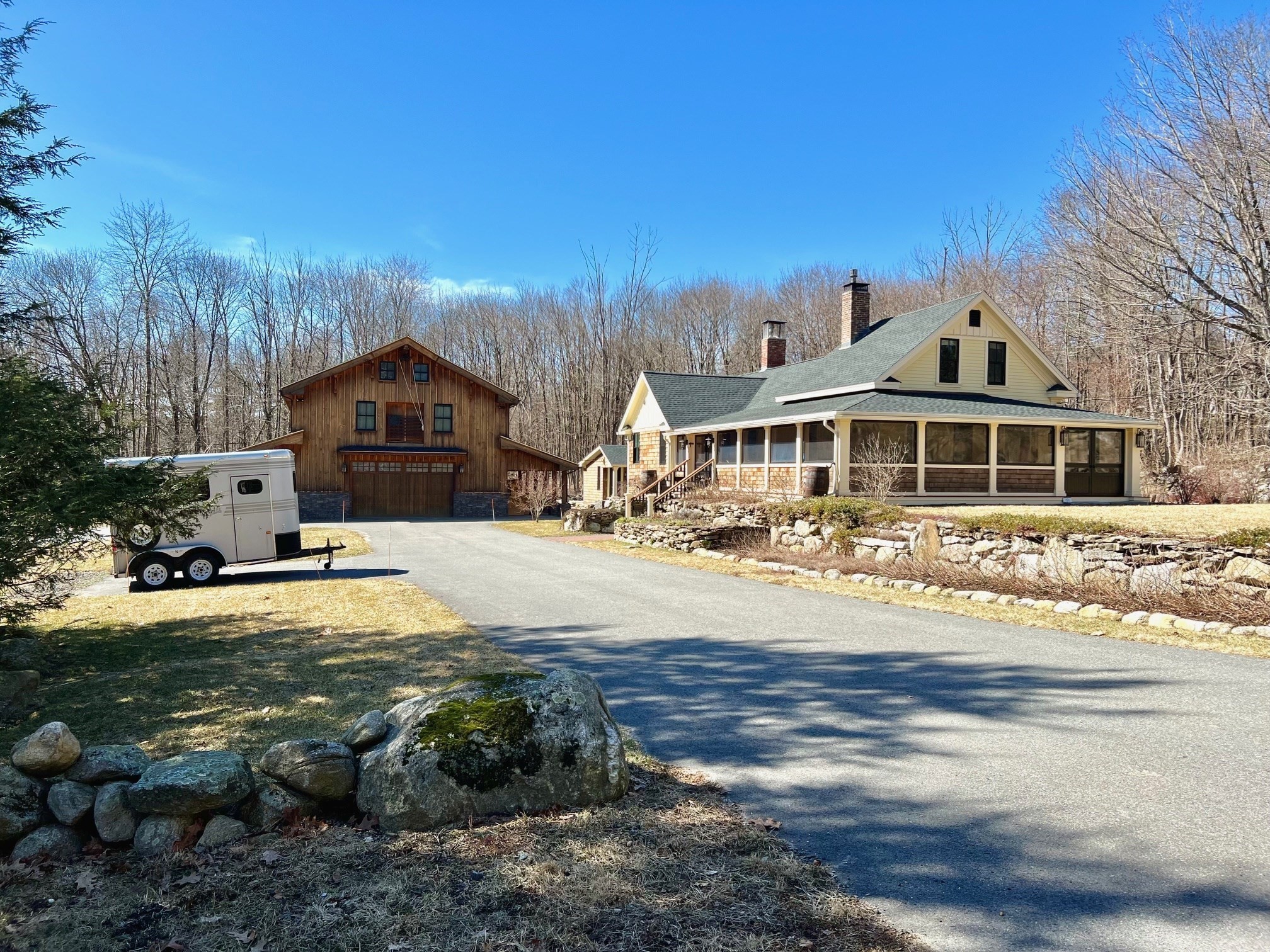
42 photo(s)
|
Ashby, MA 01431
|
Sold
List Price
$769,900
MLS #
73211563
- Single Family
Sale Price
$781,000
Sale Date
4/30/24
|
| Rooms |
7 |
Full Baths |
2 |
Style |
Antique,
Farmhouse |
Garage Spaces |
6 |
GLA |
2,941SF |
Basement |
Yes |
| Bedrooms |
2 |
Half Baths |
1 |
Type |
Detached |
Water Front |
No |
Lot Size |
1.53A |
Fireplaces |
3 |
This well-equipped & carefully planned, sustainable homestead showcases a renovated farmhouse &
newly constructed 2-story barn w/heated workshop &1500 sf finished recreational space above.
Exceptional architectural design & craftsmanship. Created for the eco-conscious with a blend of
style, functionality & efficient use of space. Includes solar panels, rainwater collection system,
established gardens, fruit trees & 3 small shed/barns with fenced-in areas for animal (ideal for
chickens, goats, sheep, alpaca or ponies).The antique farmhouse retains many aspects of its original
charm, such as its wood floors and period details. Renovations, upgrades & expansions provide modern
conveniences. Working fireplaces, a gardener's mudroom, wraparound porch and a Finnish sauna are
just a few of the amenities that this small scale sustainable hobby farm has to offer. It must be
seen in person to adequately comprehend its exceptional qualities and versatility. More than a home,
this is a lifestyle!
Listing Office: Equine Homes Real Estate, LLC, Listing Agent: Sally E. Mann
View Map

|
|
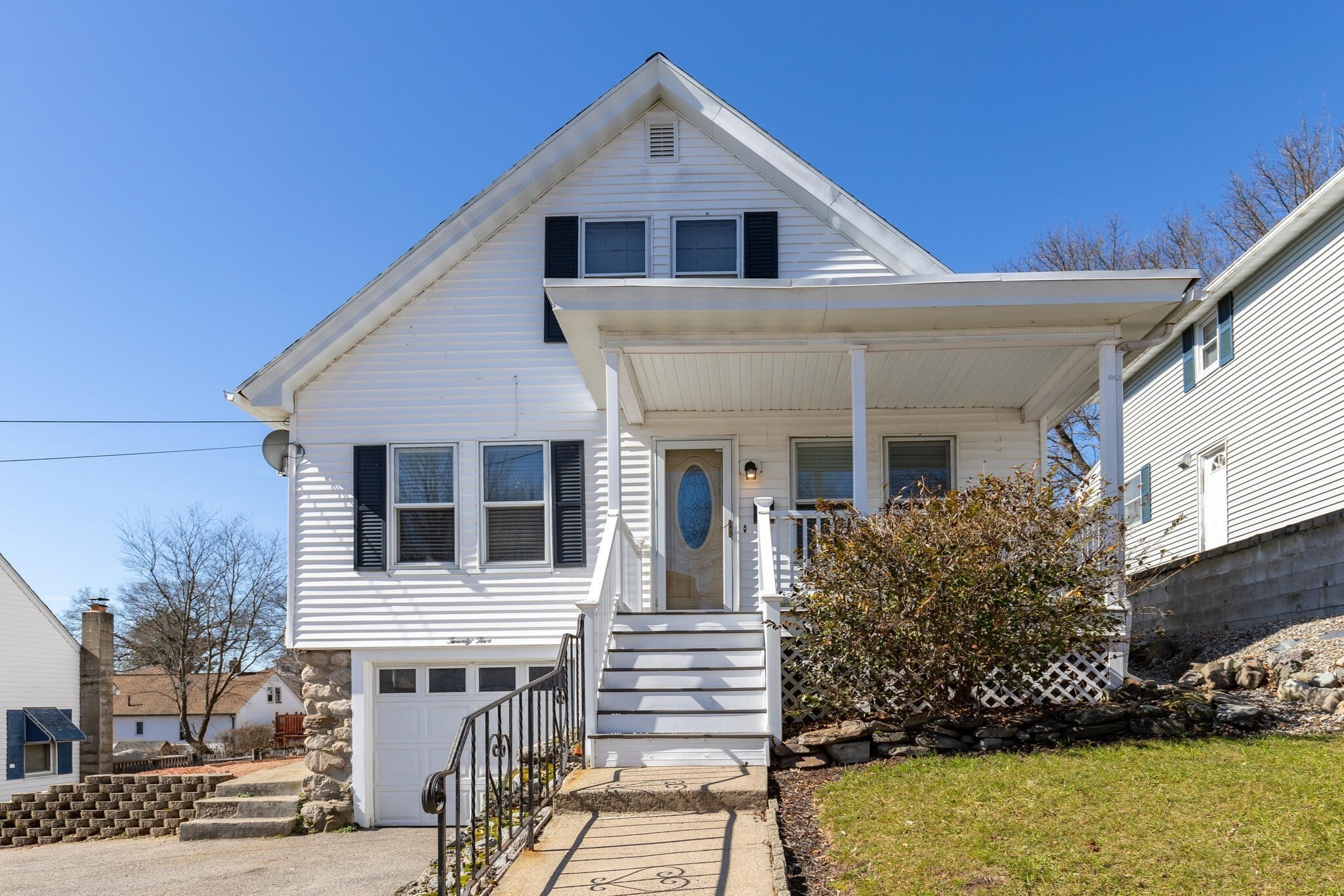
23 photo(s)
|
Methuen, MA 01844-4869
|
Sold
List Price
$463,000
MLS #
73213291
- Single Family
Sale Price
$520,000
Sale Date
4/30/24
|
| Rooms |
6 |
Full Baths |
1 |
Style |
Cape |
Garage Spaces |
1 |
GLA |
1,337SF |
Basement |
Yes |
| Bedrooms |
3 |
Half Baths |
1 |
Type |
Detached |
Water Front |
No |
Lot Size |
5,001SF |
Fireplaces |
0 |
GREAT OPPORTUNITY to own this charming 3-bed, 1.5-bath cape with a spacious layout, ideal for
single-family living. Conveniently located near highways and local shops. Gleaming hardwood floors
throughout the main level, setting a cozy ambiance with natural light flooding through beautiful
windows. Enjoy a large family room perfect for entertaining. The dining room seamlessly connects to
the kitchen with recessed lighting, ample counters, and cabinetry, perfect for hosting gatherings.
Enjoy the convenience of a 1st floor master bedroom as well as a tiled full bath with tub and
shower. Plus, two generously-sized bedrooms and a versatile bonus room, ideal for a study or
playroom on the second level. Don't miss the inviting front porch for your morning coffee, or host
the perfect summer BBQ in the backyard that includes a shed for additional storage. Easy access to
RTE 93, 213, 495. Come and see this fabulous move in ready home today.Showings start
immediately.Offer deadline- Tues 3/26 12n
Listing Office: Leading Edge Real Estate, Listing Agent: Amy Jalbert
View Map

|
|
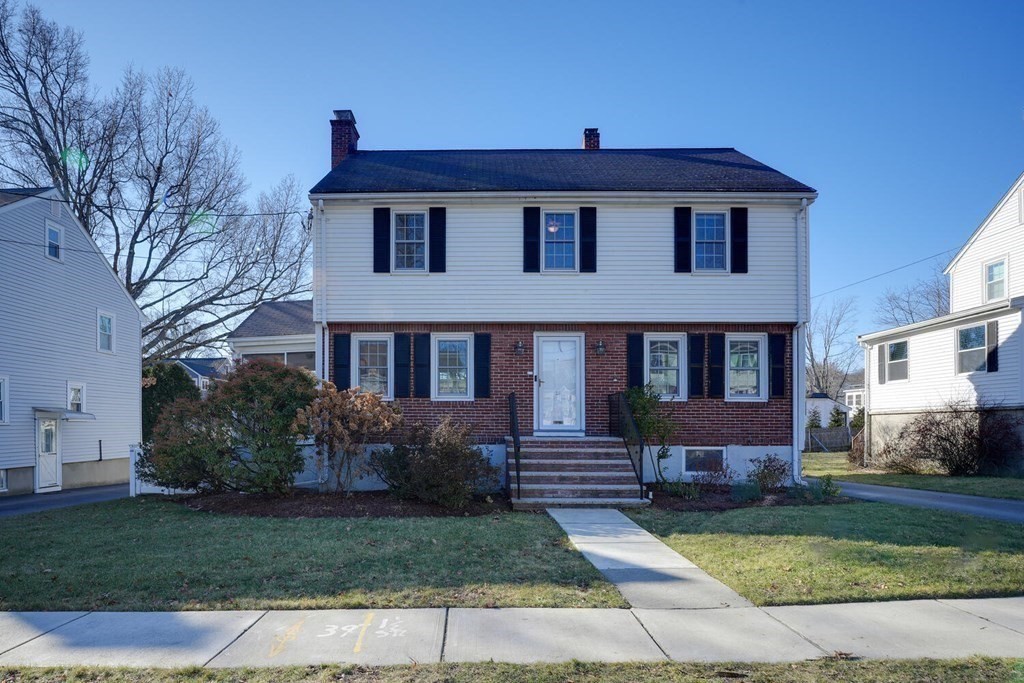
39 photo(s)

|
Belmont, MA 02478
|
Sold
List Price
$1,639,000
MLS #
73192729
- Single Family
Sale Price
$1,599,000
Sale Date
4/29/24
|
| Rooms |
8 |
Full Baths |
1 |
Style |
Colonial,
Garrison |
Garage Spaces |
2 |
GLA |
2,155SF |
Basement |
Yes |
| Bedrooms |
3 |
Half Baths |
1 |
Type |
Detached |
Water Front |
No |
Lot Size |
6,710SF |
Fireplaces |
2 |
Perfectly situated on quiet street in the heart of desirable Winn Brook area! This CE Colonial, on 3
levels, combines classic appeal with many recent updates. From the welcoming brick/granite front
stairs, you�ll be drawn to the graceful foyer flanked by curved archways leading to frplc living
room w/ adjacent screened porch, and dining room w/ corner cabinet. The gourmet kitchen (2018) w/
granite counters, SS appliances, custom cabinets, & built-in desk/eating area & modern half-bath on
this level. 2nd flr has primary bedrm suite w/2 closets, 2 addt�l generous bedrms, plus an office &
tile bath. Large unfinished walk-up attic for storage and expansion potential. Inviting lower-level
family/media room w/ frplc & separate heat. Fenced level yard with patio & 2 car garage. Convenient
location close to Belmont Center, Commuter rail, Rte 2 & public trans. Steps to Winn Brook
Elementary & Joey's Park.
Listing Office: Berkshire Hathaway HomeServices Commonwealth Real Estate, Listing
Agent: Thomas Hevey
View Map

|
|
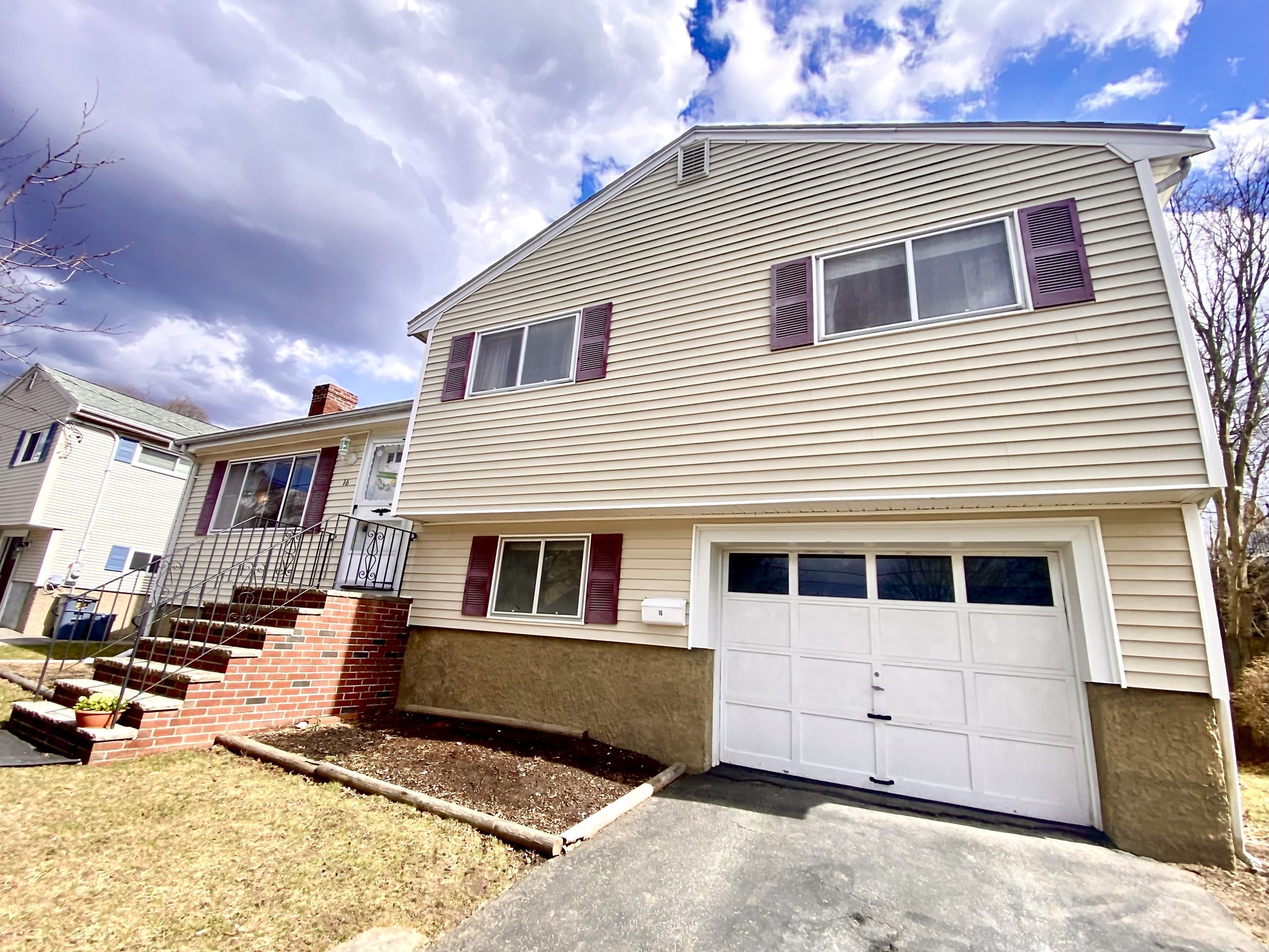
31 photo(s)
|
Peabody, MA 01960
|
Sold
List Price
$629,900
MLS #
73208266
- Single Family
Sale Price
$615,000
Sale Date
4/29/24
|
| Rooms |
8 |
Full Baths |
1 |
Style |
Raised
Ranch |
Garage Spaces |
1 |
GLA |
1,341SF |
Basement |
Yes |
| Bedrooms |
3 |
Half Baths |
1 |
Type |
Detached |
Water Front |
No |
Lot Size |
6,085SF |
Fireplaces |
1 |
Welcome to your 3 bedroom, 1 � bathroom raised ranch on a side street in beautiful Peabody, MA! Your
multi-level home includes a main bedroom with a � bathroom, a large living room with a fireplace and
an eat-in kitchen ready for your updates. Afternoon sun brightens your day! You will love the
lower-level family room. Your 3 season patio is fully enclosed with double-pane sliding glass doors.
You�ll love the hardwood floors throughout. The private, fenced-in back yard is ready for
entertaining or quiet enjoyment. The single bay garage has easy access to the main living area. Take
advantage of the partially finished basement for a craft-room, playroom, or additional storage.
You�ll appreciate the sidewalks and treelined streets of this beautiful neighborhood. Enjoy nearby
Brown�s Pond and Lakeshore Park! Your house is conveniently located near Rt. 1 and 95. Make an
appointment today!
Listing Office: J. Barrett & Company, Listing Agent: Daniel Meegan
View Map

|
|
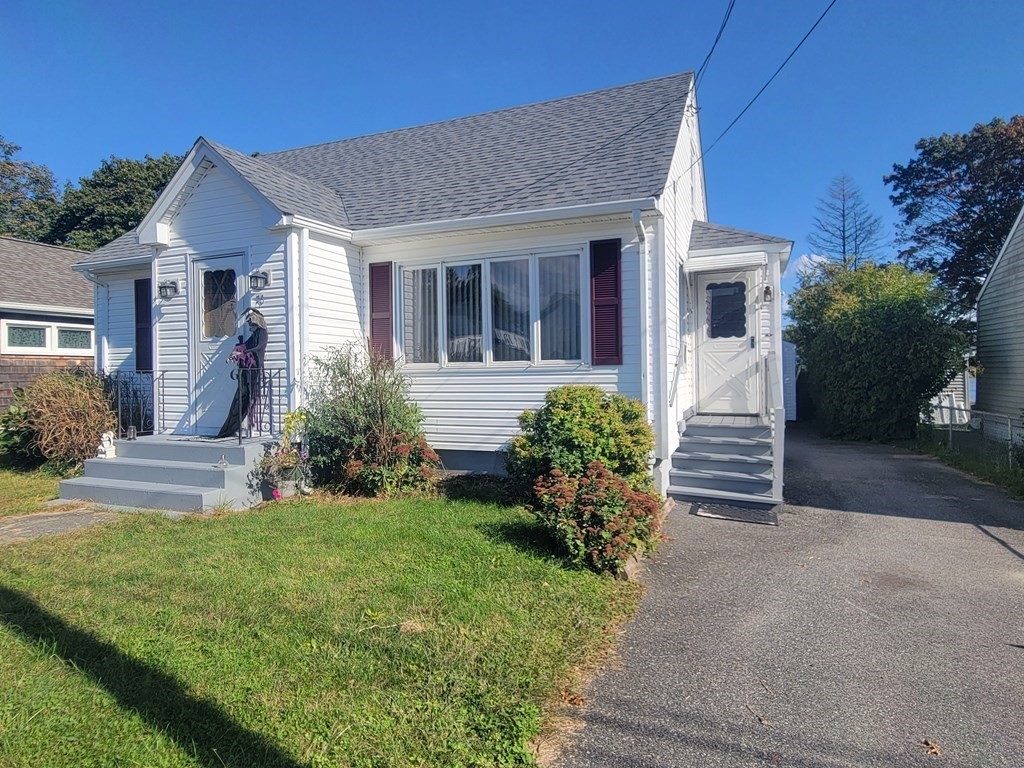
31 photo(s)
|
Swansea, MA 02777
|
Sold
List Price
$432,000
MLS #
73170400
- Single Family
Sale Price
$425,000
Sale Date
4/26/24
|
| Rooms |
6 |
Full Baths |
1 |
Style |
Cape |
Garage Spaces |
1 |
GLA |
936SF |
Basement |
Yes |
| Bedrooms |
4 |
Half Baths |
0 |
Type |
Detached |
Water Front |
Yes |
Lot Size |
7,841SF |
Fireplaces |
0 |
Water front property! Come see this beautiful 3 bedroom Cape located on the water. This home does
not disappoint with a large master on main living floor, a second bedroom/den/office on main living
floor with access to the water and it's beautiful views. Upstairs you will find 2 large bedrooms
that features lots of built in storage and is on a separate heating zone. The eat in kitchen allows
you to view your amazing property while cooking for the family or entertaining. Home has hardwood
floors throughout including the eye catching stairwell leading to the second floor.
Listing Office: Heritage Realty, Listing Agent: Kelly Hathaway
View Map

|
|
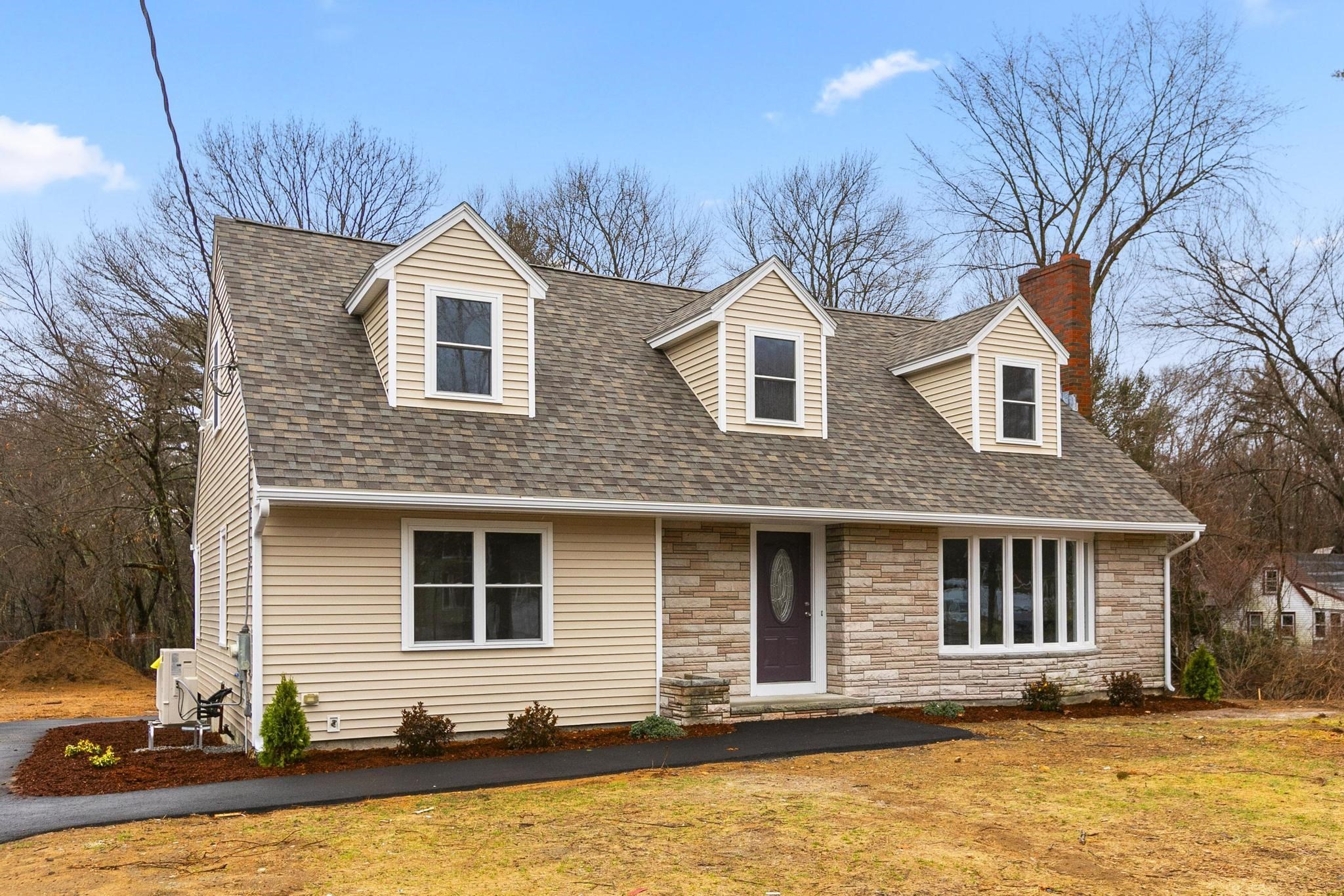
41 photo(s)

|
Wilmington, MA 01887
|
Sold
List Price
$899,000
MLS #
73207518
- Single Family
Sale Price
$884,000
Sale Date
4/26/24
|
| Rooms |
11 |
Full Baths |
3 |
Style |
Cape |
Garage Spaces |
0 |
GLA |
3,600SF |
Basement |
Yes |
| Bedrooms |
3 |
Half Baths |
0 |
Type |
Detached |
Water Front |
No |
Lot Size |
19,325SF |
Fireplaces |
1 |
INCREDIBLE value per SQ.FT. for this spacious, well designed Cape Cod home.The pictures provide a
mere snapshot of the approximate 3400 SQ.FT.of living space with room for everyone & everything!
Have multi-general family members? There's room for everyone! 3 bedrooms, multiple (full) baths,
hardwood floors throughout that have just been re-done and they shine! Oversized window in the
living room lets lots of sunshine in. Fireplace with built-in shelves on both sides and decorative
lighting. First floor bedroom, custom closets and so much more. Conveniently located to shopping,
schools, train and major highways.
Listing Office: Fudge Properties, Listing Agent: Nancy Fudge
View Map

|
|
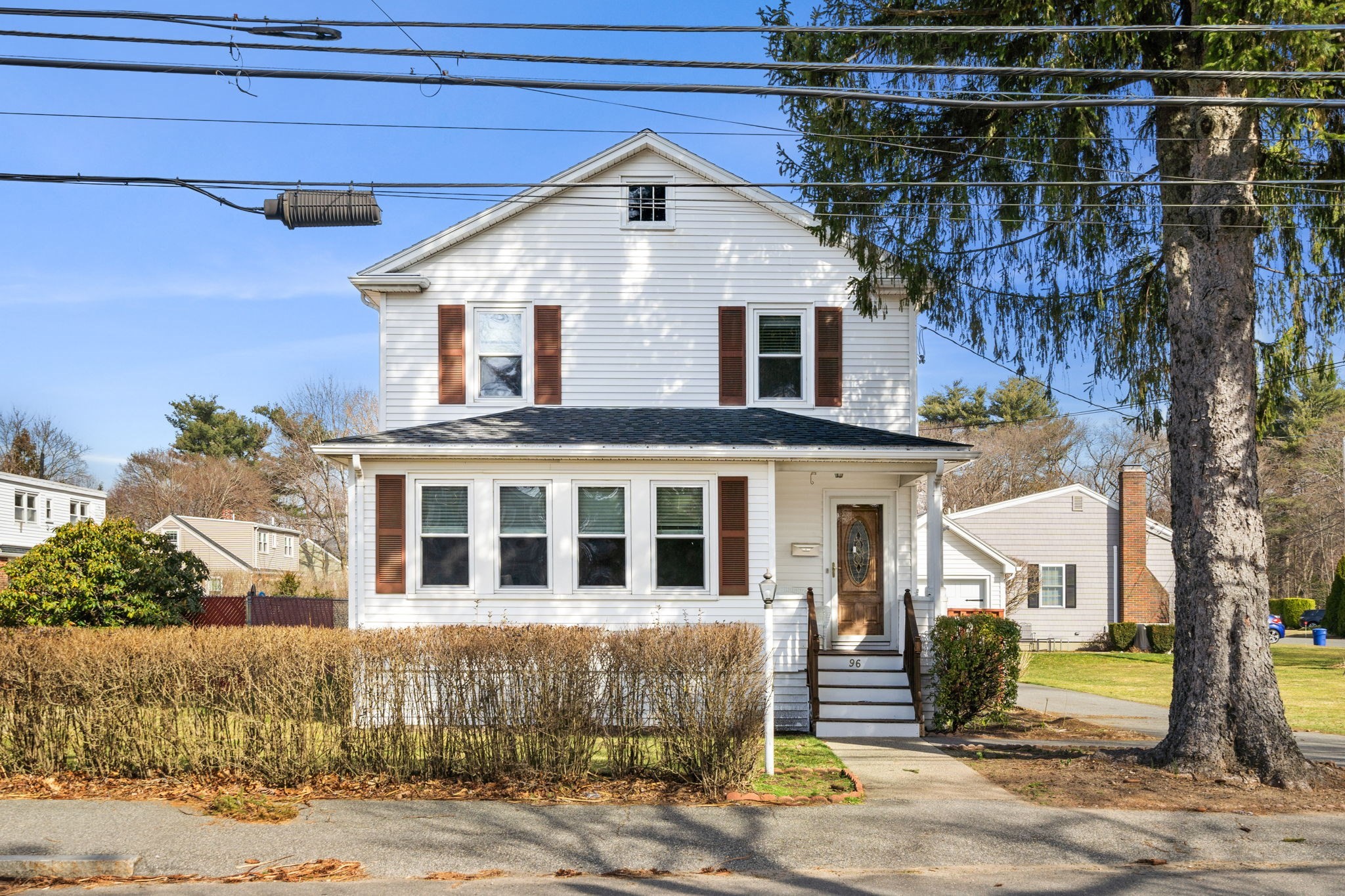
34 photo(s)
|
Stoneham, MA 02180
|
Sold
List Price
$619,900
MLS #
73212824
- Single Family
Sale Price
$655,000
Sale Date
4/26/24
|
| Rooms |
6 |
Full Baths |
1 |
Style |
Colonial |
Garage Spaces |
1 |
GLA |
1,559SF |
Basement |
Yes |
| Bedrooms |
3 |
Half Baths |
0 |
Type |
Detached |
Water Front |
No |
Lot Size |
5,502SF |
Fireplaces |
0 |
Available for the first time in over 50 years, 96 Spring St is the ideal place to start your own
story. This thoughtfully designed home has a place for everything and room for everyone. Enter
through the foyer into a living room that is full of light and has ample space for entertaining or
guests. The sunroom is insulated and is perfect for an office or playroom. A dining room with
built-ins and the sunny kitchen complete this floor. The 2nd floor has three well sized bedrooms
with lots of closet space and an updated full bath. The basement has two finished rooms that are
ideal for a variety of uses. The corner lot is perfect for entertaining with a patio and a sizable
garage that is perfect for keeping your car dry in the winter. Ideally located just five minutes to
93/95, Stoneham and Melrose Centers and approx. one mile to the Greenwood station. Join us at open
houses Saturday and Sunday 12-1:30. Offers due Tuesday 3/19@12N. Home is at Spring and Cardinal NOT
Spring St. Wakefield.
Listing Office: Leading Edge Real Estate, Listing Agent: Kristin Weekley
View Map

|
|
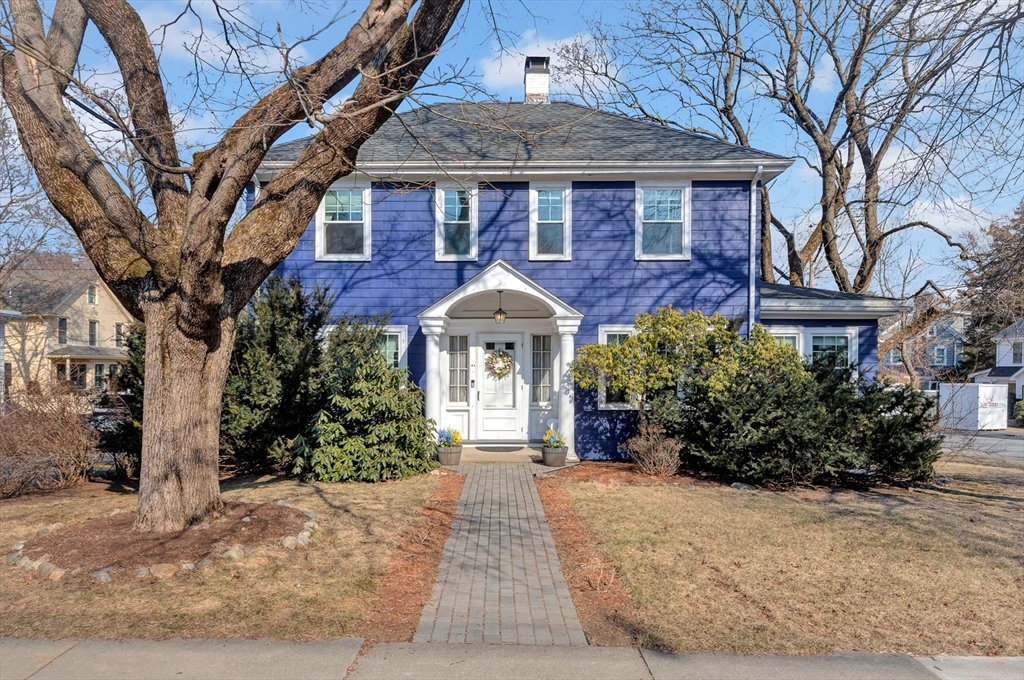
41 photo(s)
|
Winchester, MA 01890
|
Sold
List Price
$1,699,900
MLS #
73206694
- Single Family
Sale Price
$1,725,000
Sale Date
4/25/24
|
| Rooms |
9 |
Full Baths |
2 |
Style |
Colonial |
Garage Spaces |
2 |
GLA |
2,432SF |
Basement |
Yes |
| Bedrooms |
4 |
Half Baths |
1 |
Type |
Detached |
Water Front |
No |
Lot Size |
11,474SF |
Fireplaces |
1 |
Move right into this Colonial that checks off all the boxes! Location! Space! Enormous yard!
Wonderful neighborhood! Proximity to Ambrose Elementary School! This 4 bedroom 21/2 bath sun-filled
home features many wonderful details including a great open floor plan, hardwood flooring, recessed
lighting, dining room with china hutch and front to back beamed fireplace living room complete with
charming reading alcove and french doors leading to a bright, large, sunroom/office or a fun
homework area! A spacious eat in kitchen anchors the home with an island, stainless steel appliances
and adjoining family room with french doors leading to a deck overlooking a fabulous backyard, great
for gardening, family fun and entertaining. Second floor includes a spacious primary bedroom suite
with 2 walk-in closets and primary bath with double vanity. 3 additional bedrooms and renovated
family bath complete the second floor. Don't miss out on all this home has to offer!
Listing Office: Better Homes and Gardens Real Estate - The Shanahan Group, Listing
Agent: Stephanie Mcgowan
View Map

|
|
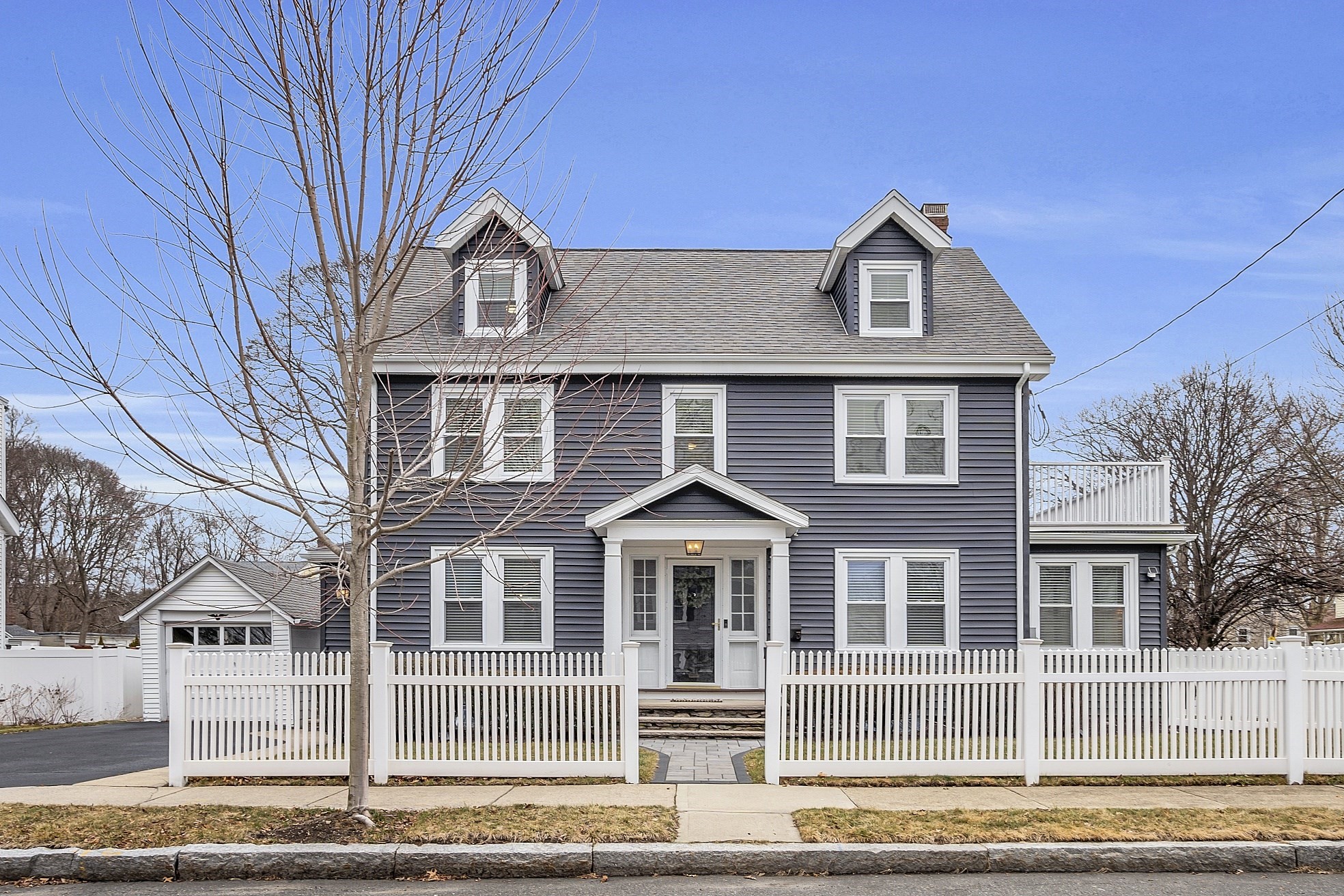
42 photo(s)

|
Melrose, MA 02176
|
Sold
List Price
$1,199,000
MLS #
73208657
- Single Family
Sale Price
$1,300,000
Sale Date
4/24/24
|
| Rooms |
12 |
Full Baths |
3 |
Style |
Colonial |
Garage Spaces |
1 |
GLA |
2,500SF |
Basement |
Yes |
| Bedrooms |
5 |
Half Baths |
0 |
Type |
Detached |
Water Front |
No |
Lot Size |
5,188SF |
Fireplaces |
1 |
Renovated center entrance colonial on the upper east side. This large stately home has been lovingly
maintained and updated with gleaming hardwood floors throughout, new siding, AC and one garage
parking with EV charger. A true entertainer's paradise, with a large chef's kitchen boasting
stainless appliances, gas range, sleek countertops, shaker cabinets and island with seating for 4.
Pet friendly with fenced in yard and patio ready for the grill. Large living room adorned with a
cozy wood burning fireplace. The adjacent office, complete with custom bookcases, makes for the
perfect work from home setup. Four corner bedrooms & a full bath on the 2nd level with large deck
off the primary. The 3rd level offers versatility galore! Whether you envision a playroom / family
room, alongside a bedroom / office, the choice is yours. The basement is partially finished, with
additional bathroom. In this smart home you can control your locks, lights, AC, music and even
sprinklers, all from an app
Listing Office: Leading Edge Real Estate, Listing Agent: Ramsay and Company
View Map

|
|
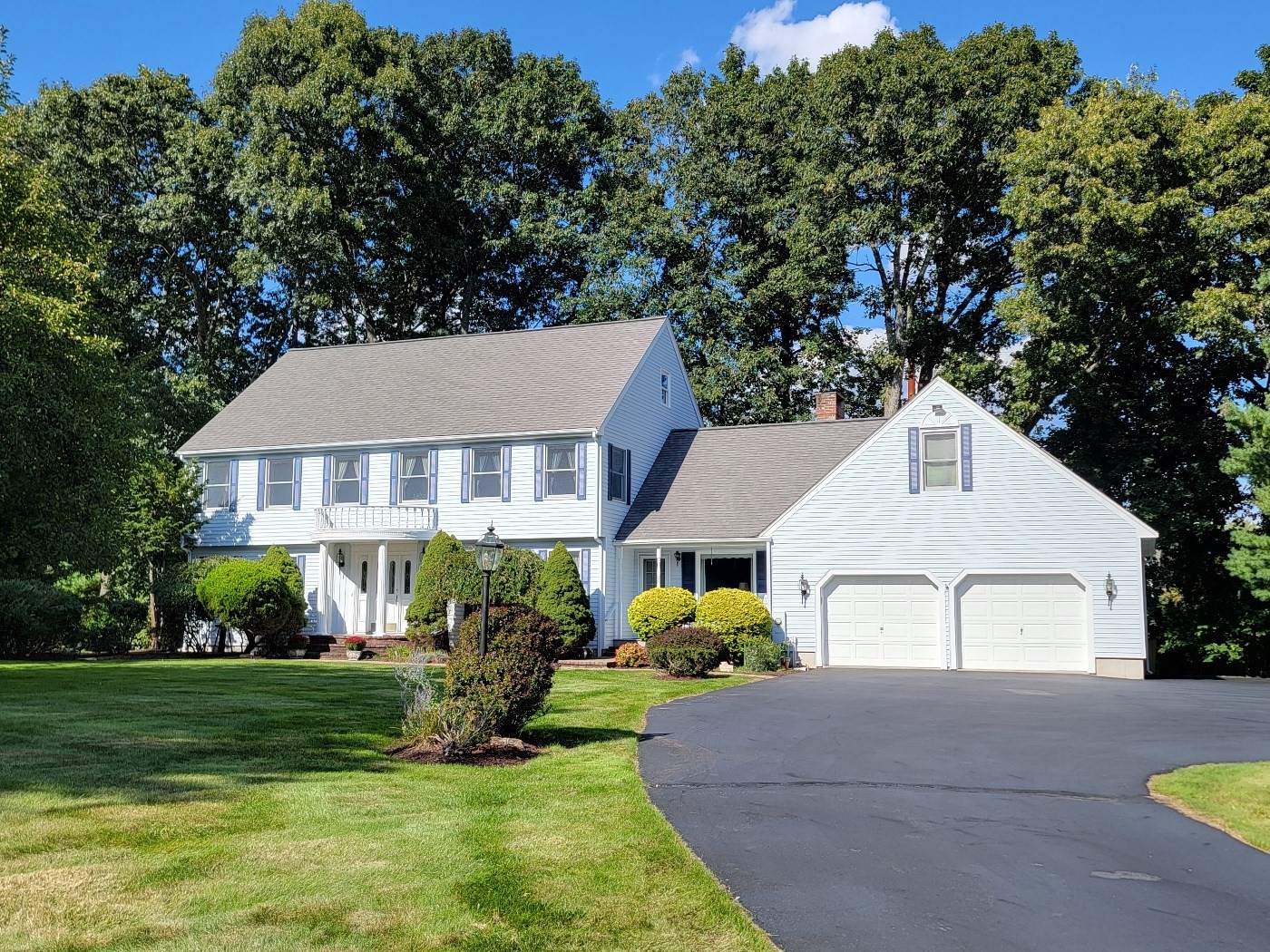
42 photo(s)

|
Ashland, MA 01721
|
Sold
List Price
$979,900
MLS #
73209833
- Single Family
Sale Price
$969,000
Sale Date
4/23/24
|
| Rooms |
11 |
Full Baths |
3 |
Style |
Garrison |
Garage Spaces |
2 |
GLA |
3,550SF |
Basement |
Yes |
| Bedrooms |
5 |
Half Baths |
1 |
Type |
Detached |
Water Front |
No |
Lot Size |
30,056SF |
Fireplaces |
1 |
This elegant home is set on a beautiful lot in the Wildwood Estates neighborhood. Stunning curb
appeal and thoughtfully landscaped grounds invite you into the amazing sunny front yard! Minutes to
schools, state parks, commuter train station, and highways. The current owners have taken great care
of their property and true pride of ownership abounds in this very clean and well maintained home.
The grand entrance brings you into the spacious foyer with 2 coat closets. Front to back living room
with hardwood floors and bay window. Huge kitchen with lots of cabinet and counter space and center
island. Family room with high ceilings, fireplace, and built-ins. Formal dining room with hardwood
floors. 2nd floor has a main bedroom with walk-in closet and full bath with whirlpool tub. A full
bath with double sinks and 3 more spacious bedrooms round out the top floor. Above the garage is a
separate apartment or home office with it's own entrance! Cozy finished room in the basement. Huge
driveway
Listing Office: Realty Executives Boston West, Listing Agent: Craig Morrison
View Map

|
|
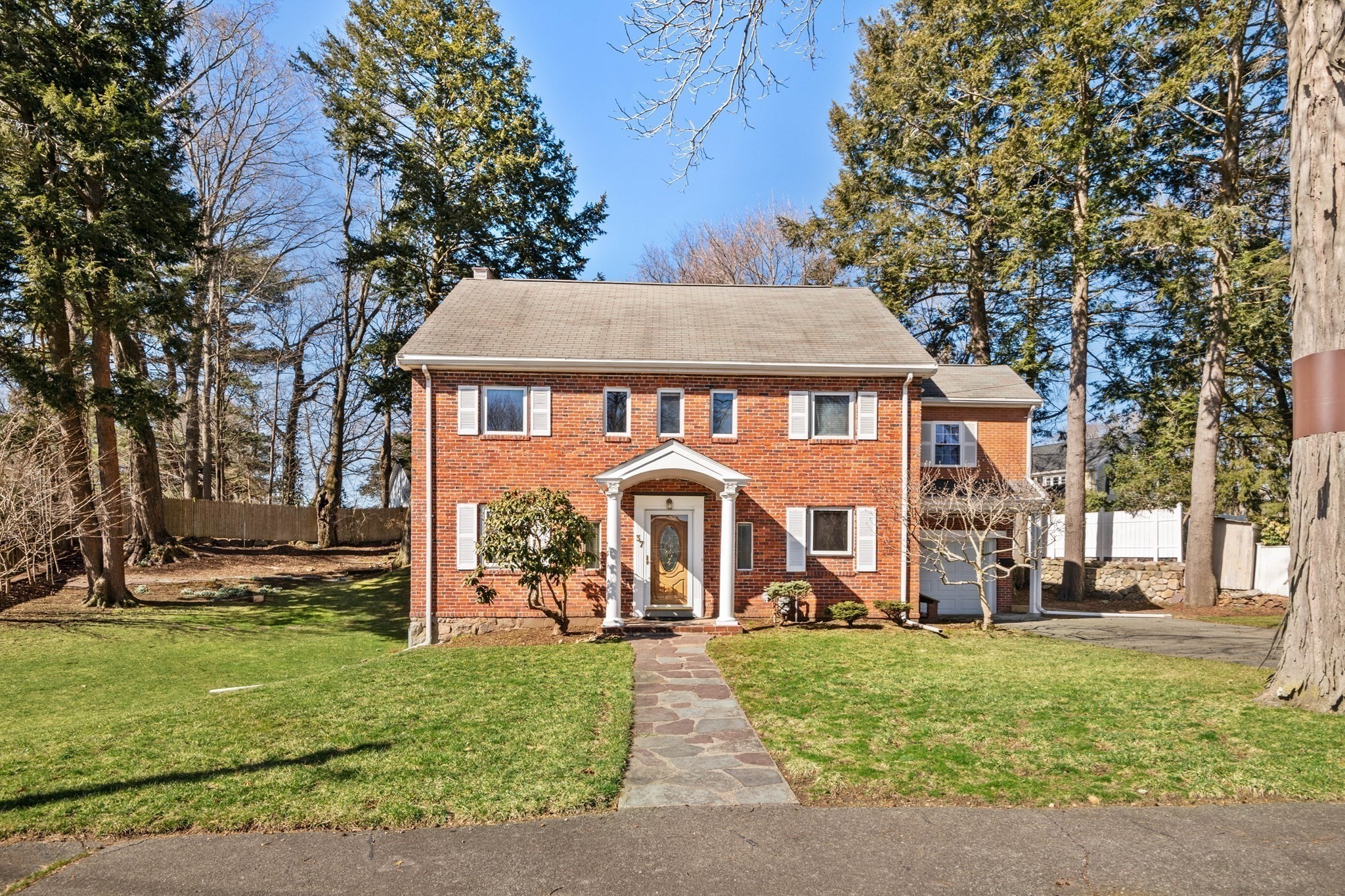
39 photo(s)
|
Wellesley, MA 02481
|
Sold
List Price
$1,375,000
MLS #
73211989
- Single Family
Sale Price
$1,505,000
Sale Date
4/23/24
|
| Rooms |
9 |
Full Baths |
2 |
Style |
Colonial |
Garage Spaces |
1 |
GLA |
2,346SF |
Basement |
Yes |
| Bedrooms |
4 |
Half Baths |
1 |
Type |
Detached |
Water Front |
No |
Lot Size |
14,610SF |
Fireplaces |
2 |
Location, Location. This spacious 1930's center entrance brick colonial is steps away from shops,
schools, restaurants and easy commuter access to train or Mass Pike. 37 Kirkland Circle with its
open floor plan is conveniently located in lovely Sprague Estates. Completely renovated & expanded
in �01, the kitchen offers granite countertops and maple cabinetry. Highlights of this home also
include an inviting living room with wood burning fireplace framed by large windows and book cases.
From there, french doors open to a sun filled family room with skylights and access to a large stone
patio. The second floor hosts a vaulted master suite, 3 additional generous bedrooms, and two full
baths. A finished walk out lower level with fireplace adds extra flexible space for playroom or
fitness room that looks out on an expansive 1/3 acre lot making this property a must see!
Listing Office: William Raveis R.E. & Home Services, Listing Agent: Debi Benoit
View Map

|
|
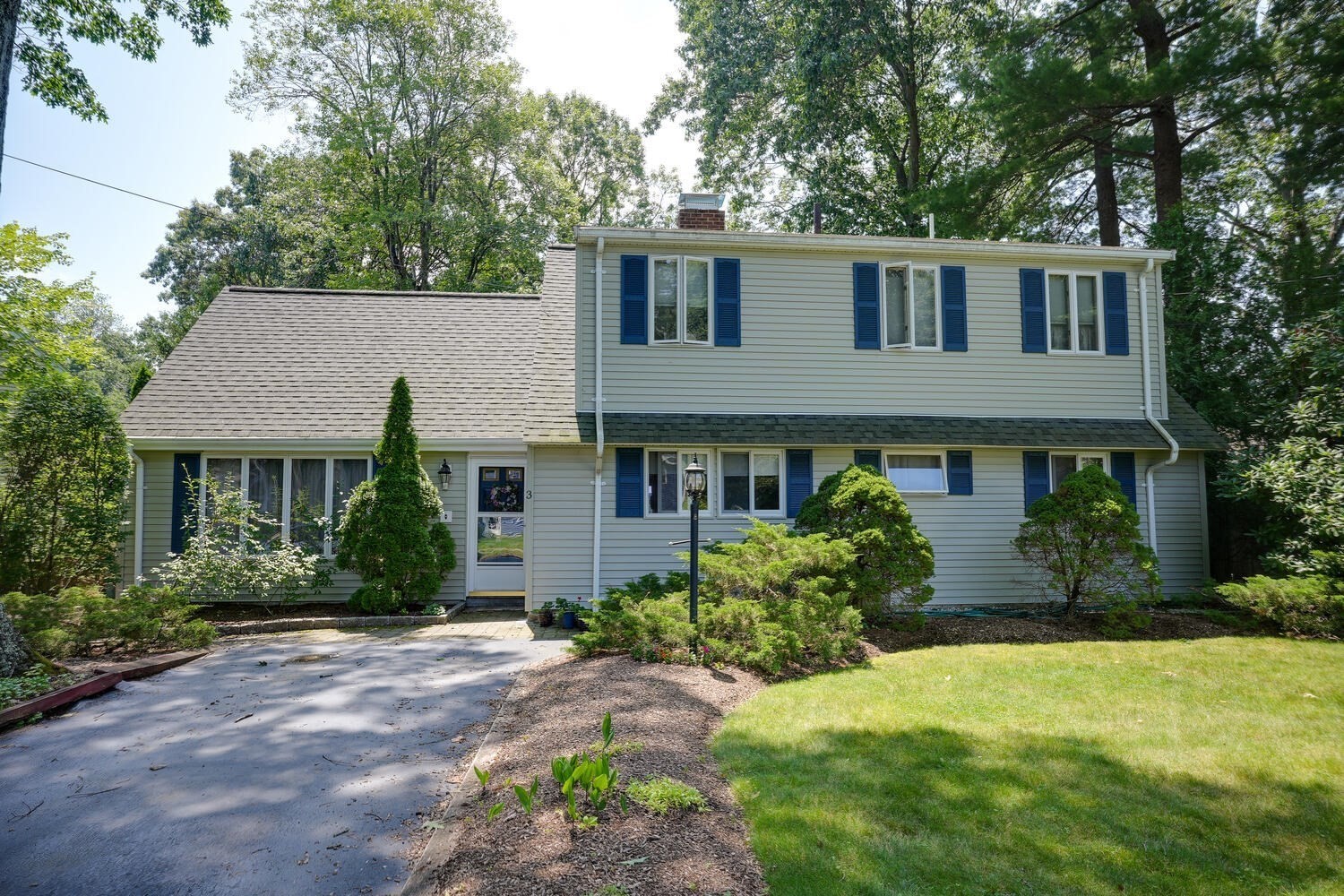
35 photo(s)

|
Natick, MA 01760
|
Sold
List Price
$795,000
MLS #
73214457
- Single Family
Sale Price
$910,000
Sale Date
4/23/24
|
| Rooms |
8 |
Full Baths |
2 |
Style |
Cape |
Garage Spaces |
0 |
GLA |
2,012SF |
Basement |
Yes |
| Bedrooms |
4 |
Half Baths |
0 |
Type |
Detached |
Water Front |
No |
Lot Size |
10,467SF |
Fireplaces |
1 |
Impeccably maintained 4 bedroom home offers versatile living space with 2 bedrooms on the 1st level
& 2 upstairs. Natural light streams through the front-to-back family room with beamed vaulted
ceiling. Adjacent sunroom with walls of windows & skylights is accessed thru gliding doors. The
kitchen opens to a dining rm with brick wall & fireplace, an ideal set-up for dinner parties. A pair
of gliders lead to the expansive patio, offering a terrific seasonal option for entertaining. If
company gets tired (or tipsy!) they can stay in one of the 2 1st-level bedrooms. A full bath
completes this floor. Upstairs are 2 large bedrooms & a full bath. Add'l notable features include
2021 siding, 2018 roof, gas heat, & generous closets. Vacation at home or entertain guests in your
professionally landscaped, fully fenced backyard with lush plantings, patio, & pool, & storage
shed. Convenient to Natick Mall, shops & restaurants, Cochituate State Park. Near commuter rail,
Mass Pike, Routes 9 &30.
Listing Office: Leading Edge Real Estate, Listing Agent: Anne Mahon
View Map

|
|
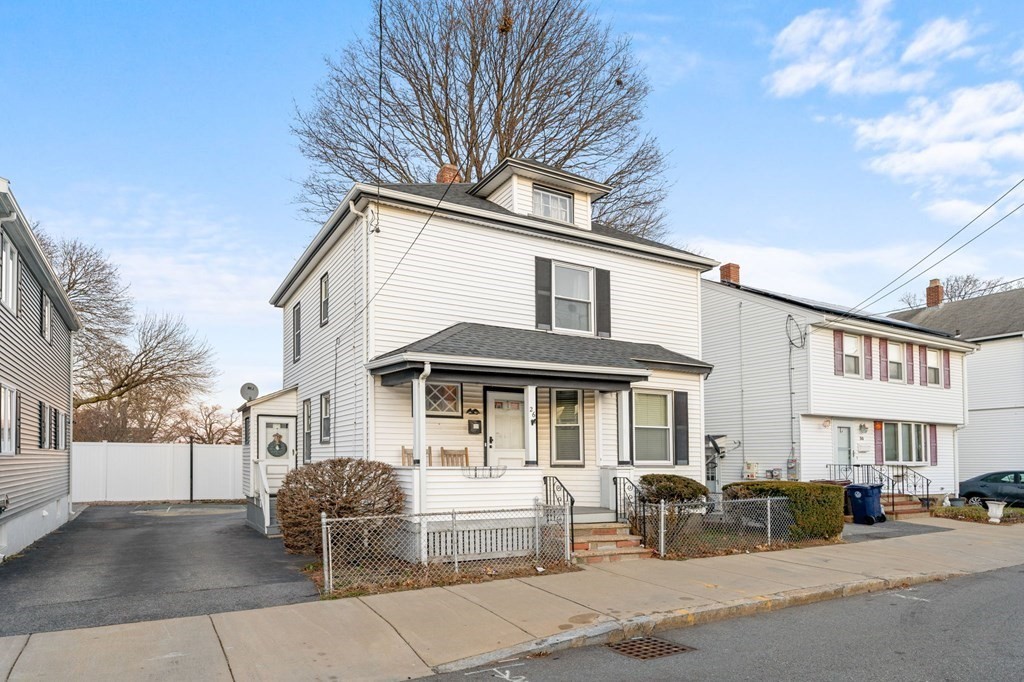
32 photo(s)

|
Everett, MA 02149
|
Sold
List Price
$589,000
MLS #
73192410
- Single Family
Sale Price
$616,000
Sale Date
4/22/24
|
| Rooms |
6 |
Full Baths |
1 |
Style |
Colonial |
Garage Spaces |
0 |
GLA |
1,281SF |
Basement |
Yes |
| Bedrooms |
3 |
Half Baths |
1 |
Type |
Detached |
Water Front |
No |
Lot Size |
3,001SF |
Fireplaces |
0 |
Lighting doesn't strike twice! Don't miss out on this one. This is the one! Don�t miss it! Fall in
love with the charm of this beautiful single-family colonial home nestled in the renowned Woodlawn
neighborhood! This home offers a Full eat-in kitchen and Hardwood floors throughout! Includes a
brand new HVAC! Newer Hot water heater and roof replaced in 2020. Basement is partially finished
with plenty of room for storage and laundry! Huge yard for entertaining or to let the kids/dogs run.
Off street parking! Situated in a conveniently walkable neighborhood Abutting Woodlawn cemetery,
Walking distance to Everett HS, Easy access to route 1, Broadway, Encore Casino, route 16 and 7
minutes to Boston. Additionally, you're mere minutes away from Gateway Plaza, for all of your
shopping needs. Everett is a fast-growing community and is in extremely high demand. This home won't
be available for long, so act fast!
Listing Office: Keller Williams Realty Boston-Metro | Back Bay, Listing Agent: Joseph
Barnes
View Map

|
|
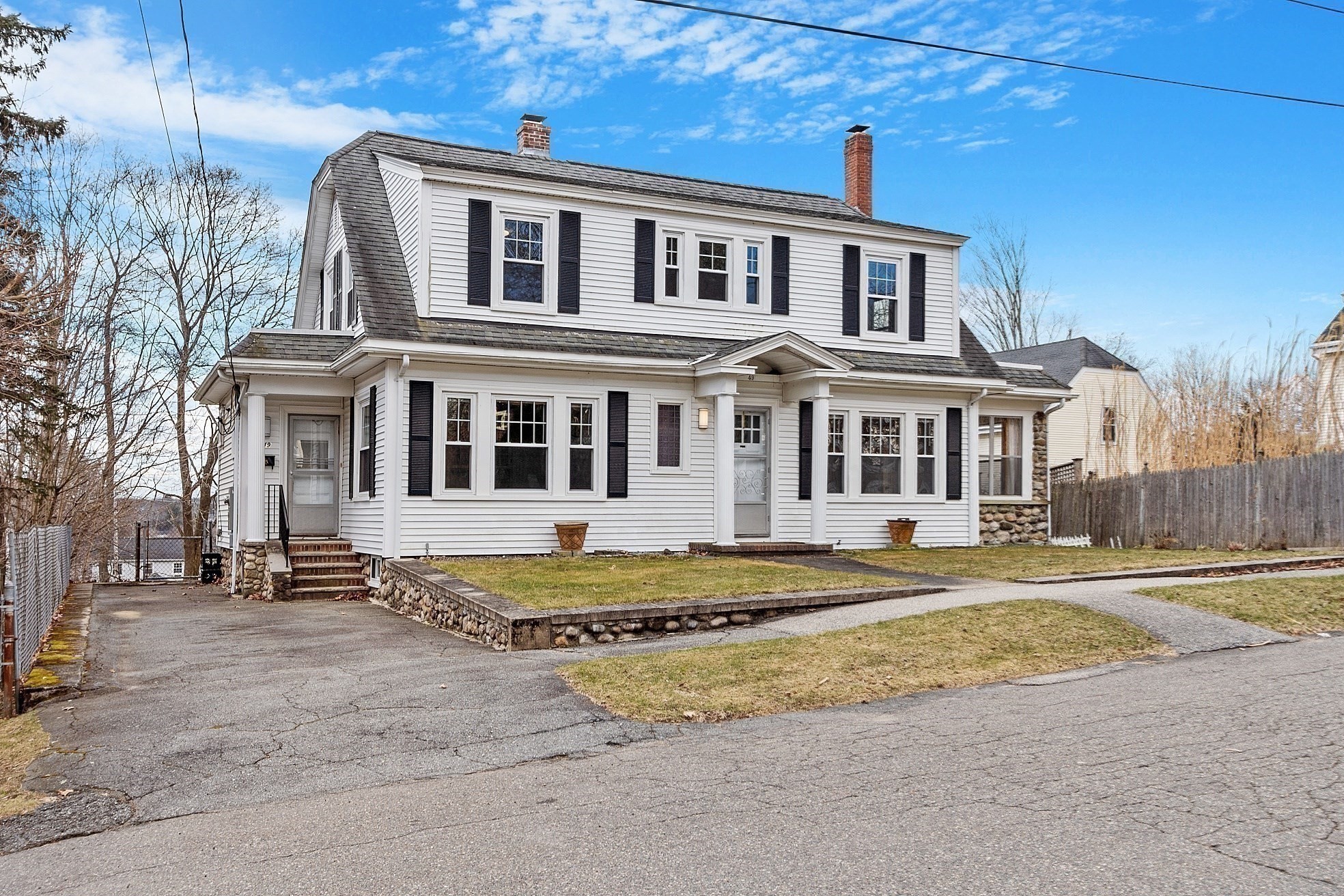
38 photo(s)
|
Haverhill, MA 01830
|
Sold
List Price
$509,000
MLS #
73214748
- Single Family
Sale Price
$565,000
Sale Date
4/22/24
|
| Rooms |
7 |
Full Baths |
2 |
Style |
Dutch
Colonial |
Garage Spaces |
0 |
GLA |
2,042SF |
Basement |
Yes |
| Bedrooms |
4 |
Half Baths |
1 |
Type |
Detached |
Water Front |
No |
Lot Size |
8,851SF |
Fireplaces |
1 |
Gracious and charming Dutch Colonial proudly owned by the same family for 50 years. 4 beds, 2.5
baths, 2000+ sq ft of living space, extremely well maintained. All "heavy lifting" has already been
done! Newer Burnham gas heating system (4 years) newer hot water tank (4 years) brand new (2024) 200
amp electrical service, roof appx 12 years, windows appx 10 years, blown-in insulation. Generous
rooms with gorgeous newly refinished custom inlay hardwoods, multiple built-ins and great closet
space throughout. Massive appx 600+ sq ft of finished and direct walk out basement space with full
bath provides unlimited potential for family room, office, play room or other uses. Unleash your
creativity/design ideas as the possibilities are endless! Huge fenced-in and level back yard is
perfect for gardening and entertaining. Truly a wonderful home and an incredible opportunity to
customize and make it your own. Open houses Fri 12-1:30/Sat 1:30-3/Sun12-1:30 or by appt. *See
disclosures/firm remarks*
Listing Office: William Raveis R.E. & Home Services, Listing Agent: Jim Cotter
View Map

|
|
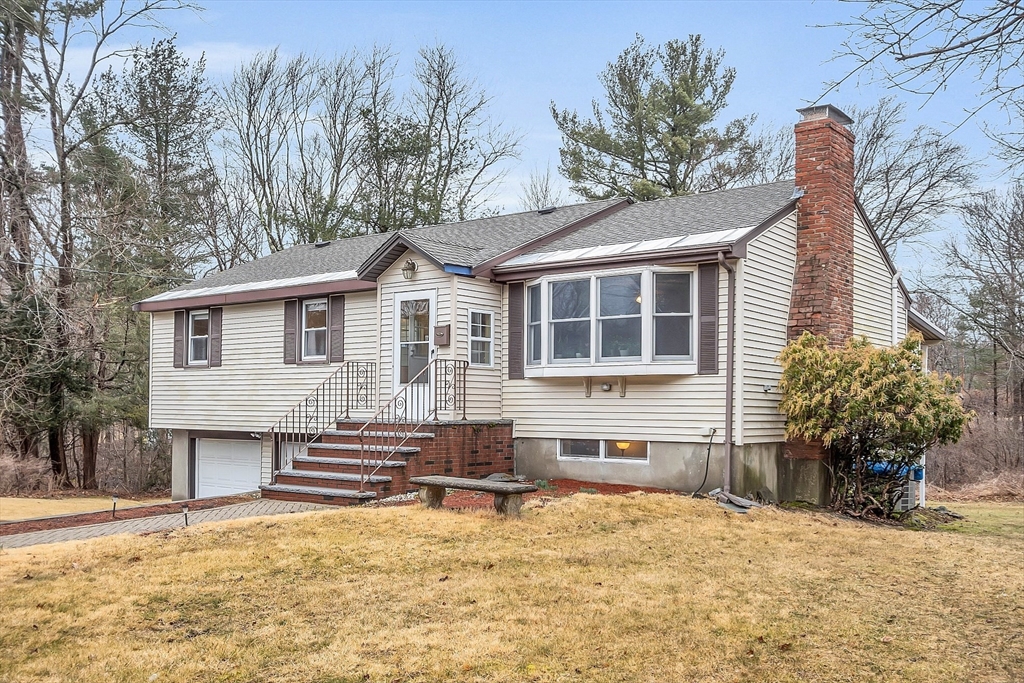
42 photo(s)
|
Reading, MA 01867
|
Sold
List Price
$785,000
MLS #
73208472
- Single Family
Sale Price
$806,000
Sale Date
4/19/24
|
| Rooms |
6 |
Full Baths |
2 |
Style |
Garrison |
Garage Spaces |
2 |
GLA |
1,802SF |
Basement |
Yes |
| Bedrooms |
3 |
Half Baths |
0 |
Type |
Detached |
Water Front |
No |
Lot Size |
37,026SF |
Fireplaces |
2 |
Discover this meticulously maintained 3-bedroom, 2-bathroom home nestled in the sought-after
Reading. Tucked away at the end of a tranquil cul-de-sac yet conveniently located just off Route 28,
this residence offers a perfect blend of privacy and accessibility. Step inside to find a newly
updated kitchen, seamlessly flowing into a serene sunroom�a perfect spot for relaxation and dining.
Step outside onto the deck overlooking a large yard, ideal for outdoor gatherings and enjoying the
warm summer evenings. With a two-car garage, finished basement, and a host of modern amenities
including central air, this home caters to both comfort and functionality. Hardwood floors, recessed
lighting, and ceiling fans adorn the living spaces. Close proximity to downtown Reading, commuter
rail stations, and major highways such as I-95/I-93, this home is Move-in ready with many updates
and awaiting its new owners to enjoy and an exceptional opportunity for them to put their stamp on
it.
Listing Office: Leading Edge Real Estate, Listing Agent: Virginia Todd
View Map

|
|
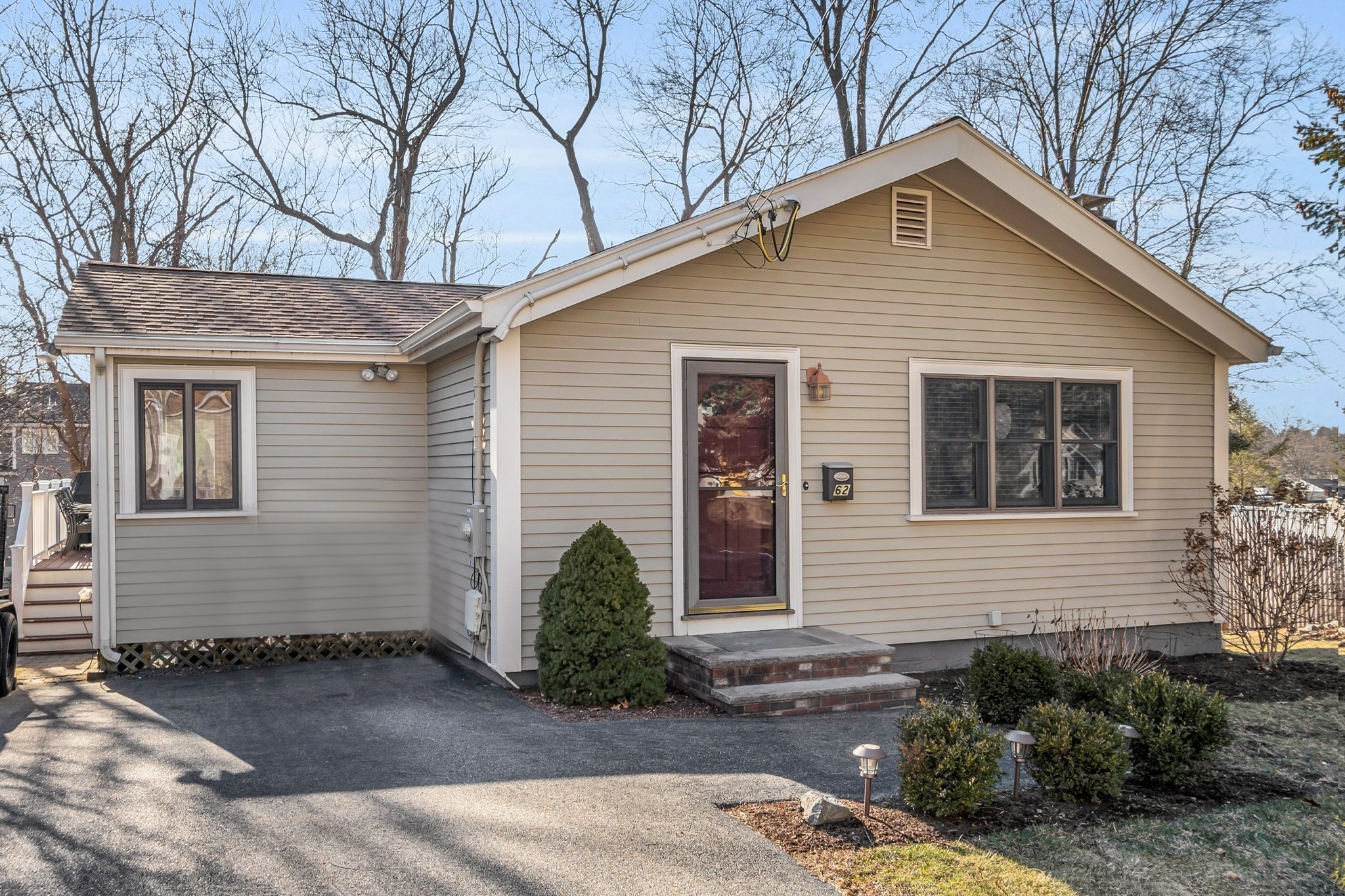
41 photo(s)
|
Reading, MA 01867
|
Sold
List Price
$699,000
MLS #
73209748
- Single Family
Sale Price
$730,000
Sale Date
4/19/24
|
| Rooms |
7 |
Full Baths |
2 |
Style |
Ranch |
Garage Spaces |
0 |
GLA |
1,724SF |
Basement |
Yes |
| Bedrooms |
3 |
Half Baths |
0 |
Type |
Detached |
Water Front |
No |
Lot Size |
11,056SF |
Fireplaces |
1 |
*SHOWINGS WILL BE AT OH ONLY Sat 3/9 & Sun 3/10 11a-3p & M 3/11 5-6:30* Situated in highly
sought-after Birch Meadow area close to 3 area schools, YMCA, athletic fields & Higgins
Conservation. Perfect home for 1st-time buyer or down-sizer! This bright, pristine 3 bdrm ranch is
deceiving from the outside. Step into the LVRM w/FP that flows into the updated kitchen. Here you
can enjoy the ease of meal prep & entertaining. The kitchen opens to a sun-filled DR where you can
enjoy meals. From here step onto the deck set up w/tv connection - perfect for relaxing or catching
the game! The lower level family room complete with 3/4 bath & wood-burning stove is perfect man
cave or getaway. The warmer weather is right around the corner - what better way to enjoy yourself
than having your pool to relax & cool off in! Additional highlights: A/C (1st floor only), roof
2017, updated electrical 2016, exterior resided 2005, pool deck 2022. Close to Rte 93, 128, commuter
rail & all Reading has to offer!
Listing Office: Leading Edge Real Estate, Listing Agent: Lauren O'Brien & Co.
Team
View Map

|
|
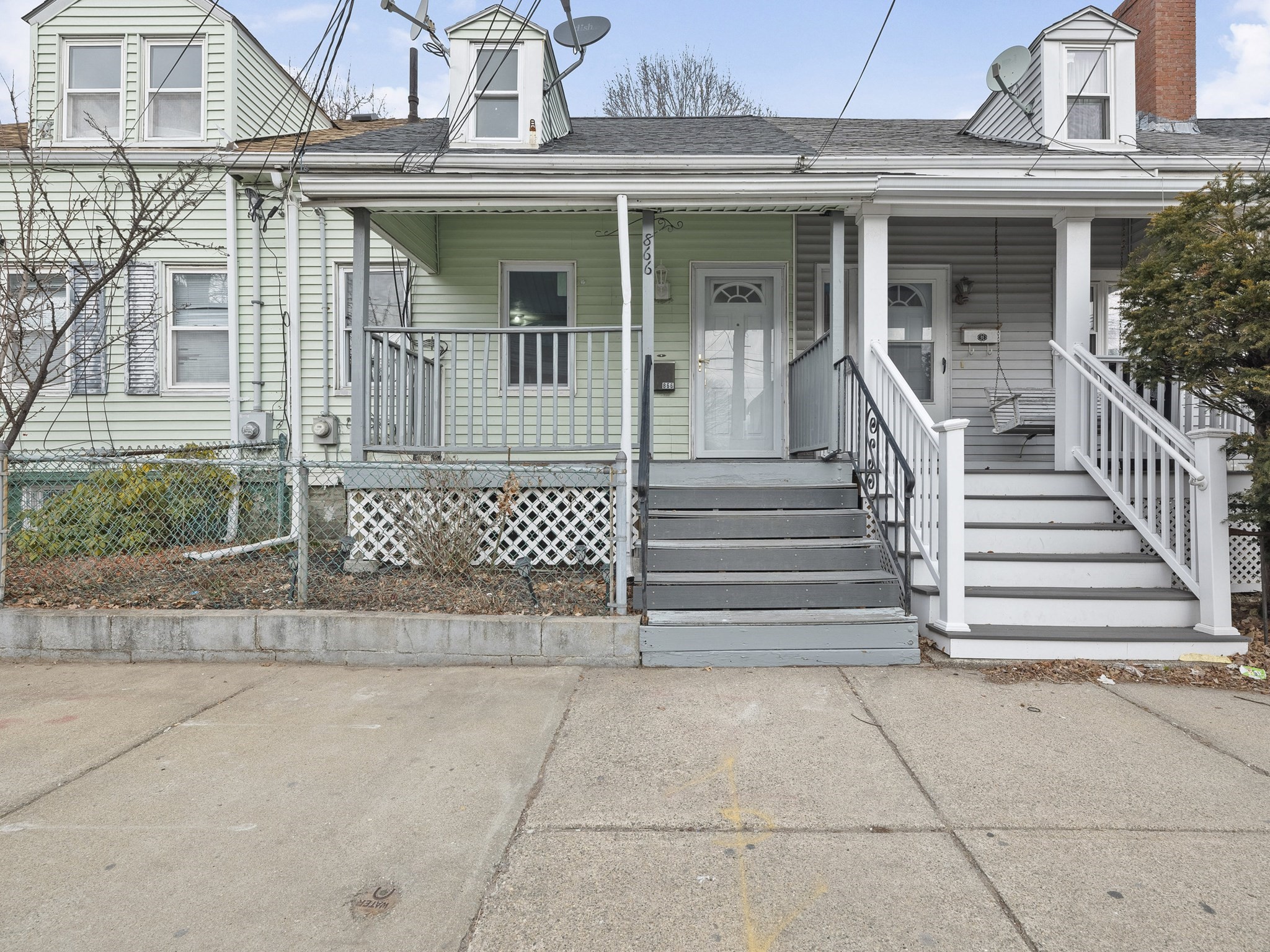
42 photo(s)
|
Malden, MA 02148-4436
|
Sold
List Price
$465,000
MLS #
73203388
- Single Family
Sale Price
$475,000
Sale Date
4/18/24
|
| Rooms |
5 |
Full Baths |
1 |
Style |
Colonial |
Garage Spaces |
0 |
GLA |
980SF |
Basement |
Yes |
| Bedrooms |
2 |
Half Baths |
0 |
Type |
Detached |
Water Front |
No |
Lot Size |
2,317SF |
Fireplaces |
1 |
Looking for back-up buyers. Attached single features 5 rooms, 2 bedrooms and 1bath. Property has
hardwood floors throughout, a front porch, brand new kitchen, brand new appliances and a gorgeous
countertop. Home has updated electric, newly sanded and varnished floors and sellers have began work
in the basement leaving it a perfect-ready canvas for you to finish additional living space. The
main bedroom is spacious has double closets, cathedral ceilings and plenty of sunlight. You have a
fenced-in, large yard, bathroom has been updated. Home is located within easy access to public
transportation with Malden T Stop just a few minutes away and Rt. 1 just around the corner. This
home is ready for you to move in as soon as you get the keys.
Listing Office: Leading Edge Real Estate, Listing Agent: Janet Aguilar
View Map

|
|
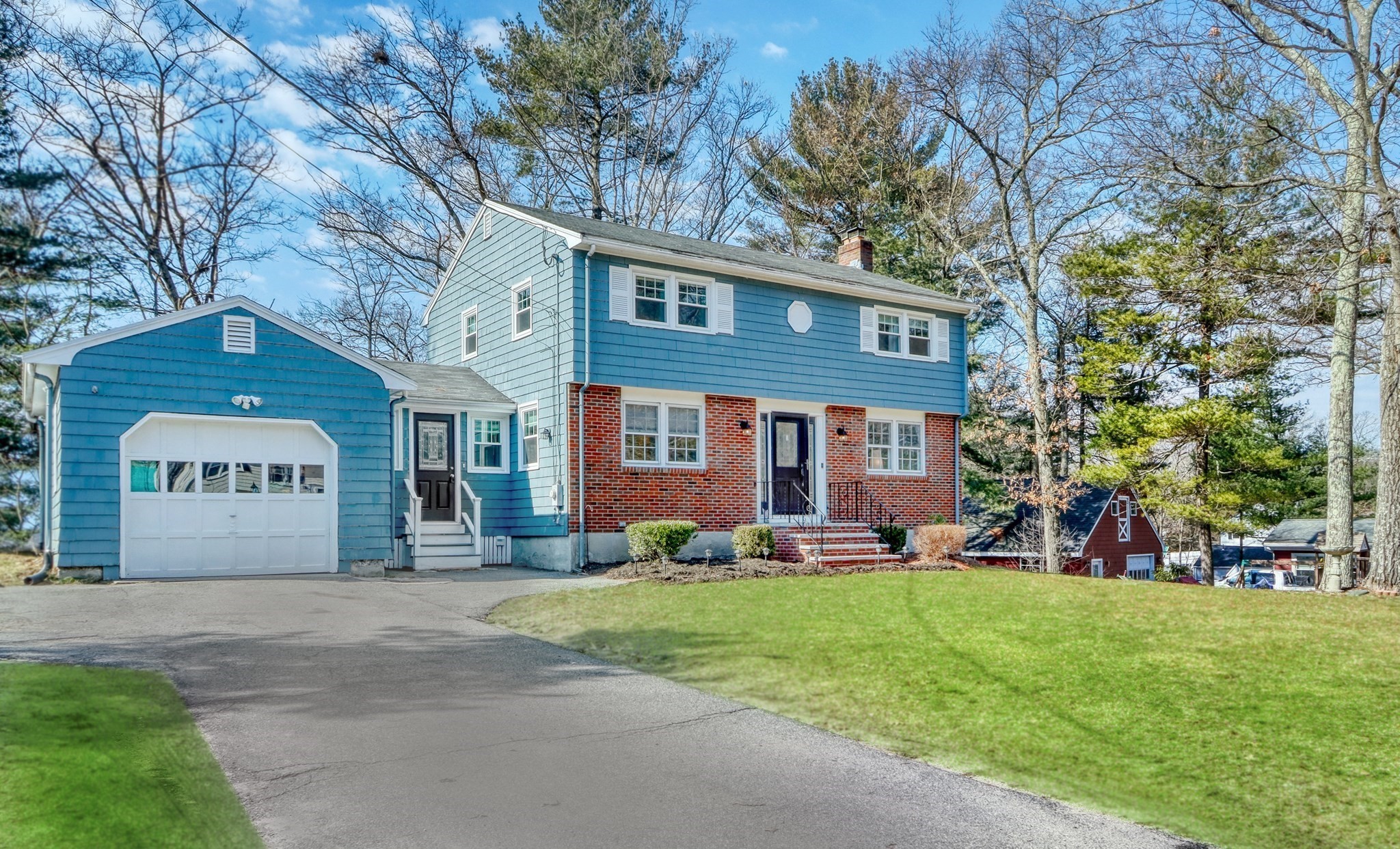
35 photo(s)
|
Wilmington, MA 01887
|
Sold
List Price
$739,900
MLS #
73206178
- Single Family
Sale Price
$812,500
Sale Date
4/18/24
|
| Rooms |
9 |
Full Baths |
2 |
Style |
Colonial |
Garage Spaces |
1 |
GLA |
1,971SF |
Basement |
Yes |
| Bedrooms |
4 |
Half Baths |
0 |
Type |
Detached |
Water Front |
No |
Lot Size |
16,988SF |
Fireplaces |
1 |
Nestled at the end of a wonderful "in-town" cul-de-sac, this Jackson-built Colonial offers the
perfect blend of modern comfort and timeless elegance, appealing to today's discerning buyers, this
home has been thoughtfully designed for both style and functionality. Step inside to discover the
warm embrace of hardwood floors that stretch thru-out the home, creating seamless flow. The
breezeway/mudroom makes perfect entry (w/laundry hookup)! The sun rm flows with natural light and
sliders on all 3 sides. The modern kitchen features sleek finishes and ample counter space for
preparing meals with ease. The basement, with its high ceilings offers endless possibilities for
expansion, transform the space into a family room, home gym, or a creative studio�the choice is
yours. Outside, a garage provides convenient parking and storage, while the cul-de-sac location
ensures peace and privacy. The perfect canvas to create the home of your dreams. Walking distance to
commuter rail. Welcome HOME!
Listing Office: Leading Edge Real Estate, Listing Agent: Gwen Lawson
View Map

|
|
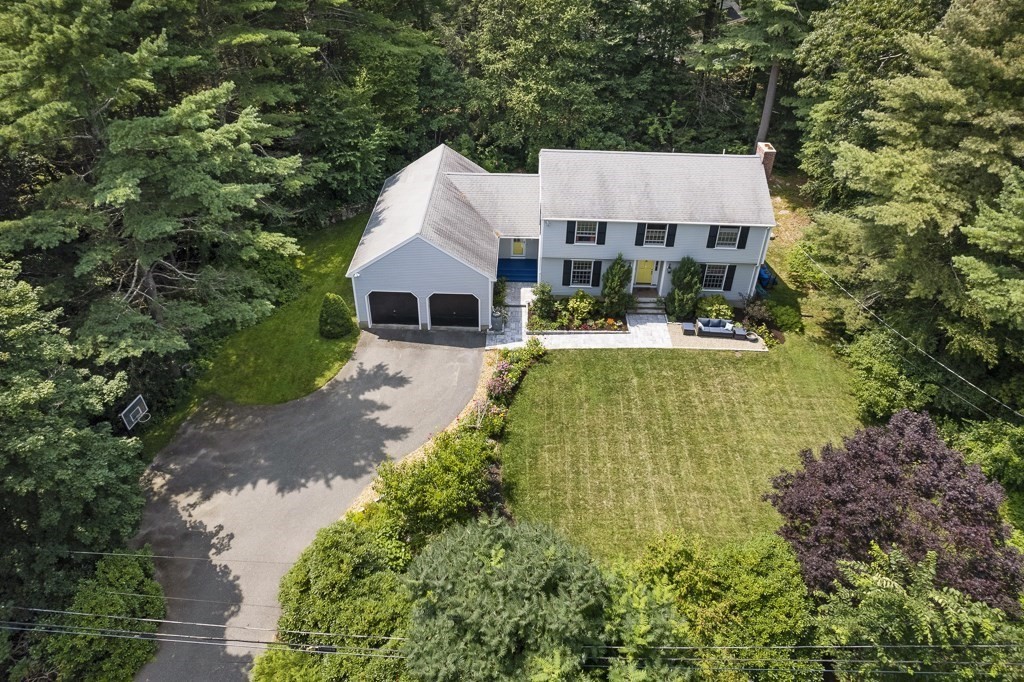
42 photo(s)

|
Manchester, MA 01944
|
Sold
List Price
$1,329,000
MLS #
73211539
- Single Family
Sale Price
$1,562,000
Sale Date
4/17/24
|
| Rooms |
8 |
Full Baths |
2 |
Style |
Colonial |
Garage Spaces |
2 |
GLA |
2,447SF |
Basement |
Yes |
| Bedrooms |
4 |
Half Baths |
1 |
Type |
Detached |
Water Front |
No |
Lot Size |
25,300SF |
Fireplaces |
1 |
Hickory Hill is one of the most coveted neighborhoods in town, nestled in natural beauty while close
to two beaches, schools, and town center. This elegant home offers modern flair with classic
details. It is set well off the road, surrounded by woodlands and incredible unique landscaping that
creates a private oasis for play and rejuvenation. A large living room with a wood-burning fireplace
greets you upon entry and flows easily to the open, airy kitchen, where there is room for cooking,
dining, and homework sessions. Take advantage of a formal dining room for entertainment and a huge
family room graced by built-ins for casual nights. Upstairs, the primary suite offers a welcome
respite, including a spacious attached bath with a soaker tub and radiant heating, plenty of closet
space, and beautiful hardwood floors. 3 other good size bedrooms complete this pretty picture. There
is also a full unfinished basement!
Listing Office: Leading Edge Real Estate, Listing Agent: The Pallotta Group
View Map

|
|
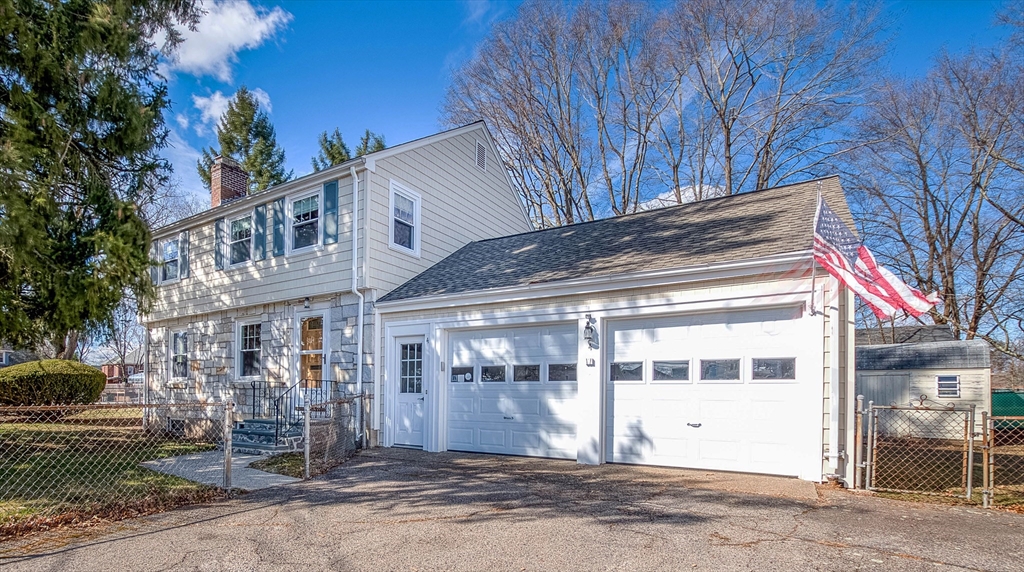
39 photo(s)
|
Dedham, MA 02026
(Riverdale)
|
Sold
List Price
$649,000
MLS #
73214459
- Single Family
Sale Price
$750,000
Sale Date
4/17/24
|
| Rooms |
7 |
Full Baths |
2 |
Style |
Colonial |
Garage Spaces |
2 |
GLA |
1,962SF |
Basement |
Yes |
| Bedrooms |
3 |
Half Baths |
1 |
Type |
Detached |
Water Front |
No |
Lot Size |
8,981SF |
Fireplaces |
2 |
This handsome colonial style home in the heart of Riverdale offers great space inside and out! Step
inside to the large fire placed living room with built in bookcases and beautiful hardwood floors.
The bright kitchen with white cabinets, gas cooking and double sink open nicely to the dining room.
You will so enjoy the pretty sunroom with vaulted ceiling and the convenience of the powder room
that rounds out the first floor. The second floor is home to three generous bedrooms, a great
walk-in closet and the family full bath. There is more...the lower level fireplaced family room is
perfect for entertaining family and friends and the bonus bath and utility/washroom is great for
storage. You are a short drive to all major routes and highways, great shopping and entertainment
while a short walk to the great neighborhood restaurants, elementary school and the fantastic
recreation spots including tennis courts, playground, hiking trails and canoe launches on the
Charles! OH Sat./Sun. 12-2.
Listing Office: Donahue Real Estate Co., Listing Agent: Amy Black
View Map

|
|
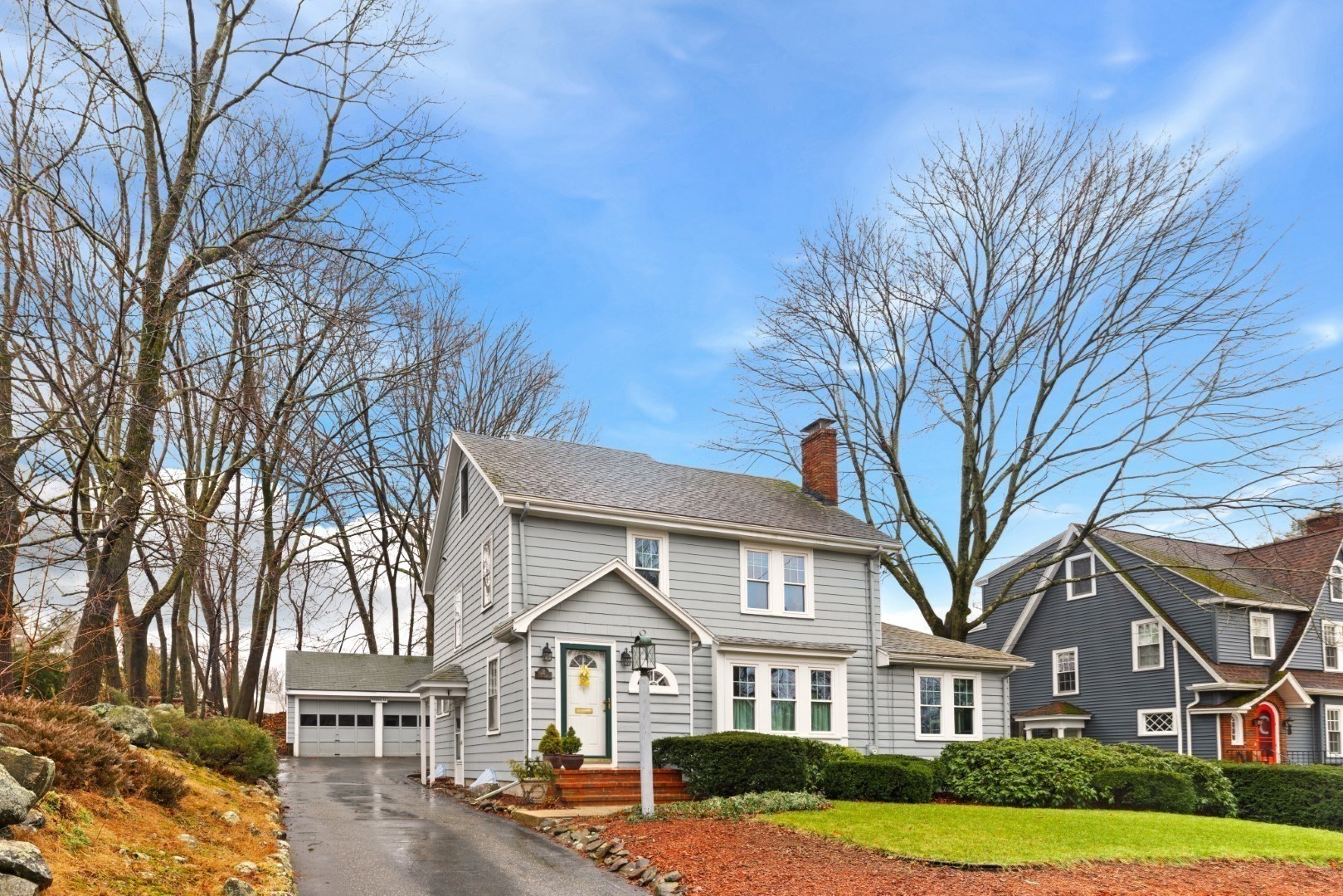
42 photo(s)

|
Reading, MA 01867
|
Sold
List Price
$849,000
MLS #
73211200
- Single Family
Sale Price
$980,000
Sale Date
4/12/24
|
| Rooms |
8 |
Full Baths |
1 |
Style |
Colonial |
Garage Spaces |
2 |
GLA |
2,239SF |
Basement |
Yes |
| Bedrooms |
4 |
Half Baths |
1 |
Type |
Detached |
Water Front |
No |
Lot Size |
9,792SF |
Fireplaces |
1 |
This home has been lovingly maintained by its current owners and the time has come to find a buyer
that will cherish this property as much as they have. This 4 bedroom 1.5 bath Colonial resides in
the highly sought after west side of town, close to schools, parks, shopping, commuter rail and all
that Reading has to offer. A welcoming foyer greets you upon entering with hardwood flooring and
wood details flowing seamlessly throughout the fireplaced Living room, formal Dining room and Family
room. The large Eat-In Kitchen features a countertop range, wall oven and breakfast nook. The second
level features 3 spacious bedrooms, an updated full bath and access to the stairs leading to the 4th
bedroom. The 3rd floor includes a 4th bedroom and an unfinished space perfect for storage or
potential for additional living space. The lower level offers a playroom, laundry, workshop, and
space for storage. Enjoy warmer months on the patio overlooking the private backyard. 2 car detached
garage.
Listing Office: Leading Edge Real Estate, Listing Agent: Stakem Team
View Map

|
|
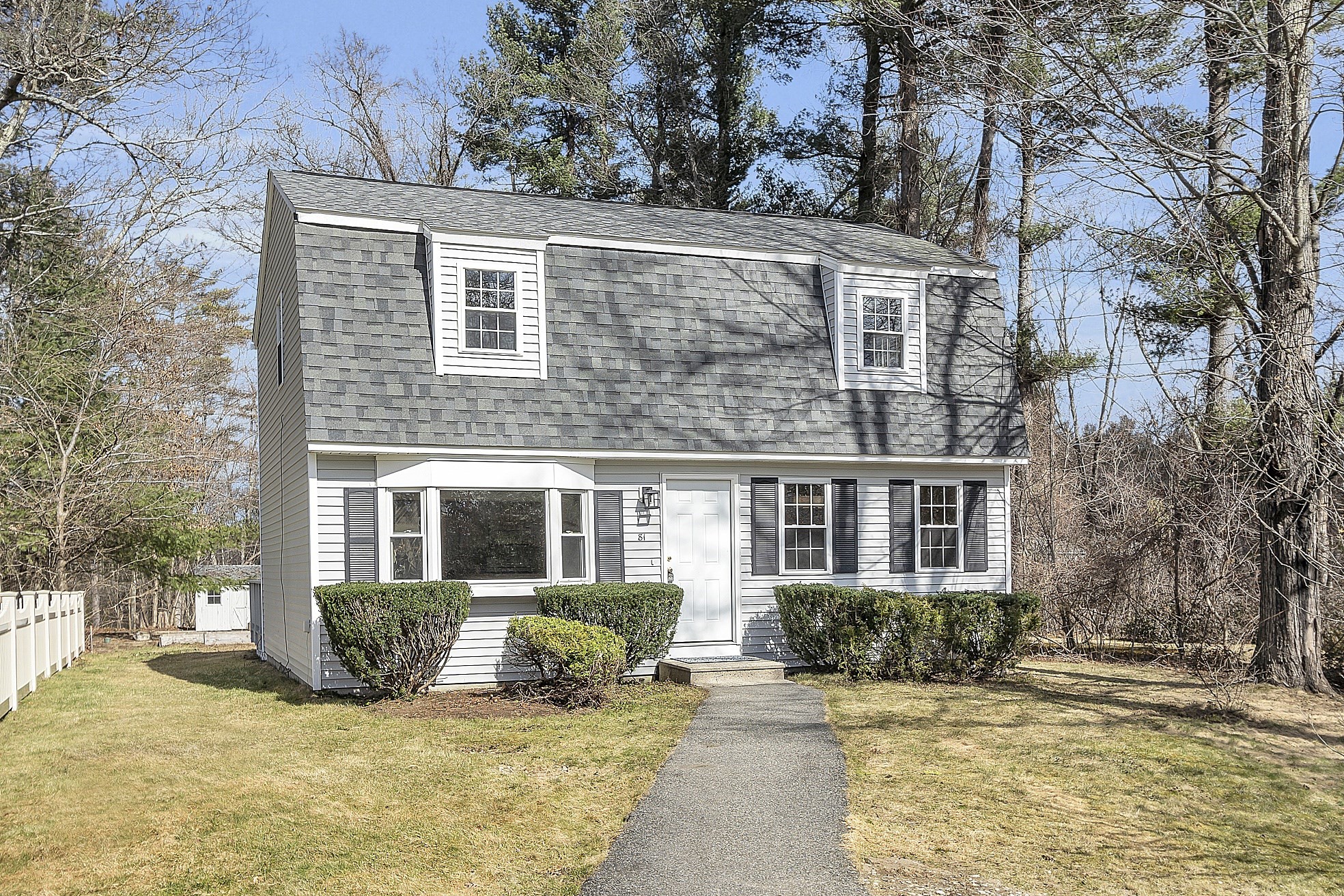
42 photo(s)

|
Westford, MA 01886-1510
|
Sold
List Price
$630,000
MLS #
73213966
- Single Family
Sale Price
$677,500
Sale Date
4/12/24
|
| Rooms |
8 |
Full Baths |
1 |
Style |
Colonial,
Gambrel
/Dutch |
Garage Spaces |
0 |
GLA |
1,837SF |
Basement |
Yes |
| Bedrooms |
3 |
Half Baths |
1 |
Type |
Detached |
Water Front |
No |
Lot Size |
13,112SF |
Fireplaces |
0 |
IDEAL LOCATION set back from road with sidewalk & <.7 of a mile to public golf course, town beach,
playground & Captain Hamilton field (soccer, baseball, tennis & basketball)! OPEN FLOOR PLAN
between family room & eat-in kitchen w/ wood cabinetry, ample counter space, & gas cooking.
Entertaining & relaxing continue through slider to recently painted deck & backyard oasis featuring
level & private backyard w/ vegetable garden & shed. Sun streams through family room bay window &
adjacent dining room windows. Large bedrooms include main BR w/ WIC + BR2 has built-in desk &
bookcase that opens to a secret closet! FINISHED BASEMENT boasts large room with closets + room
with shelving for office, hobby or guests. TURN-KEY home meticulously maintained: paint on all 3
levels, carpeting, updated bathrooms & lighting ~ all within the last month! 2018 roof + siding,
windows, furnace & kitchen appliances replaced by former owners approximately 9-11 years ago.
*OFFERS DUE before noon on 3/26*
Listing Office: Keller Williams Realty-Merrimack, Listing Agent: Robin Flynn Team
View Map

|
|
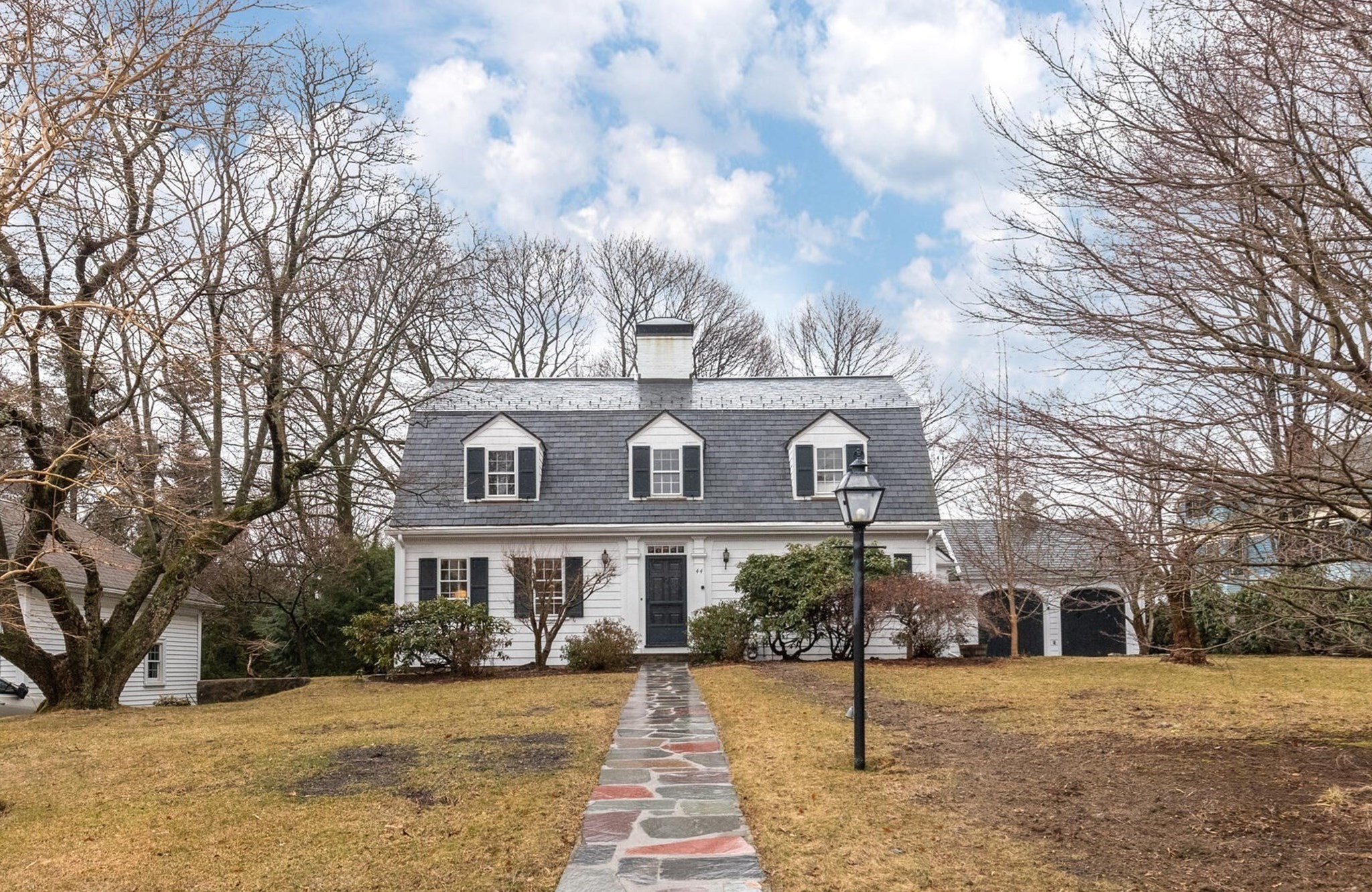
38 photo(s)

|
Arlington, MA 02476
|
Sold
List Price
$1,695,000
MLS #
73207022
- Single Family
Sale Price
$1,825,000
Sale Date
4/11/24
|
| Rooms |
10 |
Full Baths |
3 |
Style |
Colonial,
Cape |
Garage Spaces |
2 |
GLA |
3,619SF |
Basement |
Yes |
| Bedrooms |
4 |
Half Baths |
0 |
Type |
Detached |
Water Front |
No |
Lot Size |
16,788SF |
Fireplaces |
3 |
Set far back off the street, the sweeping front lawn sets the tone for the expansiveness greeting
you inside. The main floor has 6 generous sized rooms including huge eat-in kitchen, dining room
with graceful curved corner cabinets, and living room with fireplace. There�s a cozy fireplaced
wood-paneled family room, sunny office with windows on 3 sides, even a first-floor bedroom with
en-suite bath. Upstairs, the main bedroom has loads of built-ins, a walk-in closet, and en-suite
bath. This level has a third full bath and 2 additional bedrooms � one with adjoining sitting room.
The finished basement with fireplace is great extra hangout space. Sited on more than a third of an
acre, the backyard is large enough for outdoor gatherings or peaceful relaxation and has a patio
area with stone fireplace. Features include 2-car garage, 200-amp electric, storage shed, and
durable slate roof. Located in the heart of Jason Heights, it�s one block to Mass Ave, and 1/3 mile
to Menotomy Rocks Park.
Listing Office: Leading Edge Real Estate, Listing Agent: Judy Weinberg
View Map

|
|
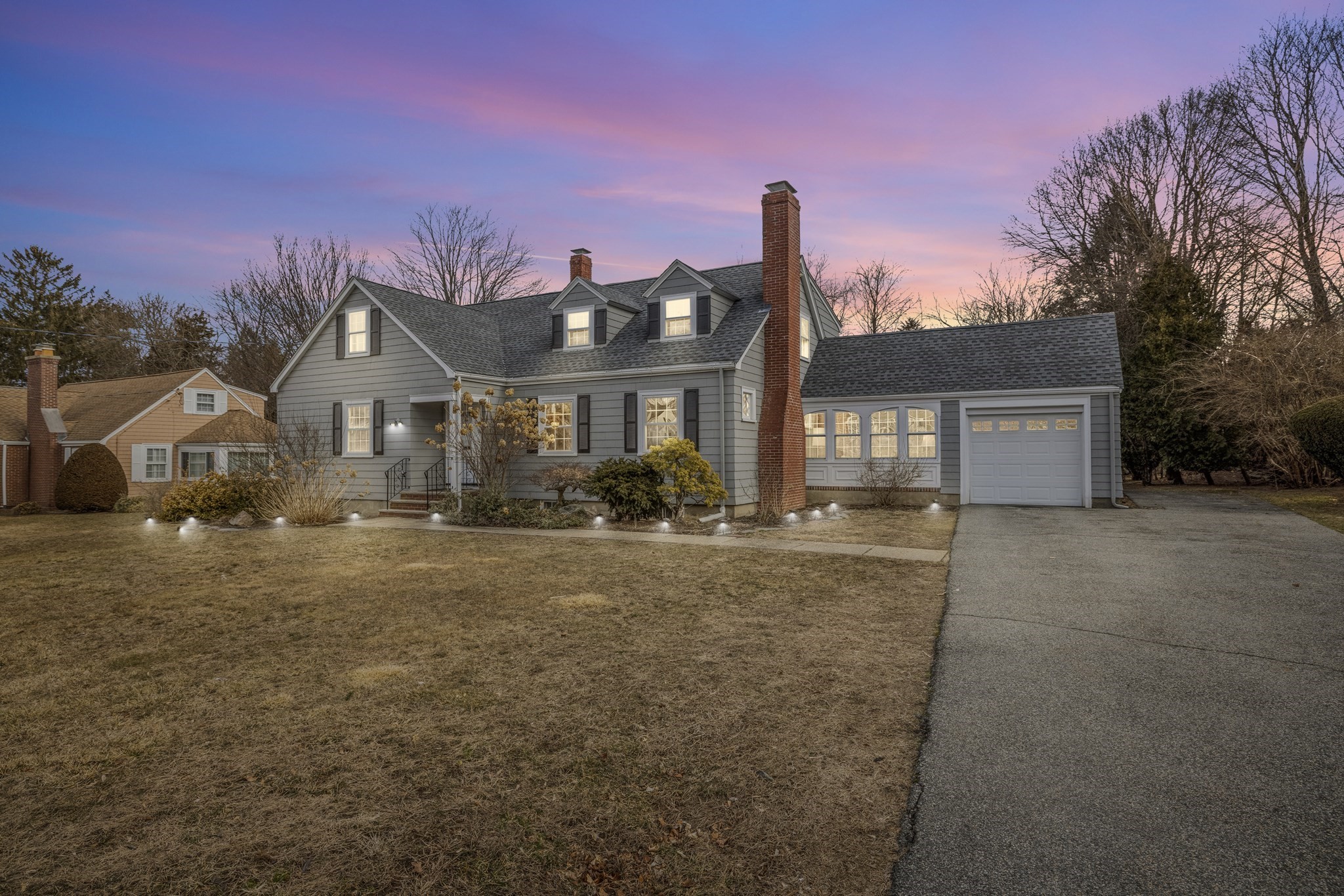
37 photo(s)

|
Winchester, MA 01890
|
Sold
List Price
$1,299,000
MLS #
73208358
- Single Family
Sale Price
$1,336,000
Sale Date
4/11/24
|
| Rooms |
10 |
Full Baths |
2 |
Style |
Cape |
Garage Spaces |
1 |
GLA |
2,946SF |
Basement |
Yes |
| Bedrooms |
4 |
Half Baths |
0 |
Type |
Detached |
Water Front |
No |
Lot Size |
13,125SF |
Fireplaces |
2 |
Storybook charm abounds in this timeless 4/5 bed, 2 bath Cape nestled in the heart of Winchester.
The first floor features a welcoming foyer leading to a sun-drenched living room complete with
hardwood floors, built-ins & fireplace. Adjacent is a formal dining room, spacious eat-in kitchen &
a delightful three-season sunroom with sliding doors that open to a spacious deck overlooking the
backyard. Convenience is key with a first-floor bedroom & full bath, offering flexibility for guests
or home office. Additionally, a versatile den/5th bedroom provides extra space for various needs,
whether it be a study area playroom or cozy retreat. Upstairs, 3 bedrooms & a second full bath
await. The lower level boasts a finished family room featuring a second fireplace, laundry area, &
utility room. The large backyard provides ample space for outdoor activities, while a one-car garage
offers convenience for parking & storage. Close to downtown Winchester and Wedgemere Station with
service to Boston
Listing Office: Leading Edge Real Estate, Listing Agent: Pirani & Wile Group
View Map

|
|
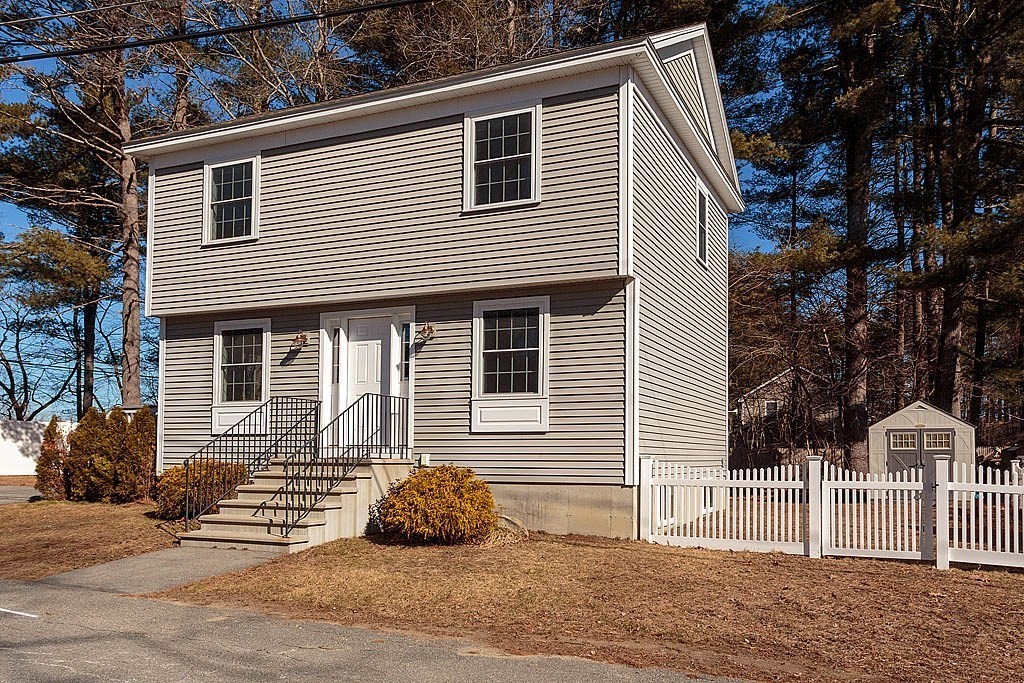
27 photo(s)

|
Tyngsboro, MA 01879
|
Sold
List Price
$499,900
MLS #
73204163
- Single Family
Sale Price
$515,000
Sale Date
4/10/24
|
| Rooms |
6 |
Full Baths |
1 |
Style |
Colonial |
Garage Spaces |
0 |
GLA |
1,331SF |
Basement |
Yes |
| Bedrooms |
2 |
Half Baths |
1 |
Type |
Detached |
Water Front |
No |
Lot Size |
5,070SF |
Fireplaces |
0 |
Welcome to this stunning 9-year-young Center Entrance Colonial. This home boasts a modern and
stylish design with granite counters and stainless steel appliances in the spacious kitchen, perfect
for cooking and entertaining. The generous sized rooms offer plenty of space for relaxation and
hosting guests, while the basement provides the opportunity to create even more living space to suit
your needs. Situated on a large corner lot, this home offers beautiful views of the nearby river,
creating a serene and picturesque setting. Whether you're enjoying a quiet morning coffee or hosting
a summer barbecue, the outdoor space is perfect for enjoying the peaceful surroundings.Don't miss
the chance to make this home yours and experience the perfect blend of comfort, style, and
tranquility. Schedule a showing today and imagine yourself living in this wonderful home!
Listing Office: Leading Edge Real Estate, Listing Agent: Sheila McDougall
View Map

|
|
Showing listings 1 - 50 of 94:
First Page
Previous Page
Next Page
Last Page
|