Home
Single Family
Condo
Multi-Family
Land
Commercial/Industrial
Mobile Home
Rental
All
Show Open Houses Only
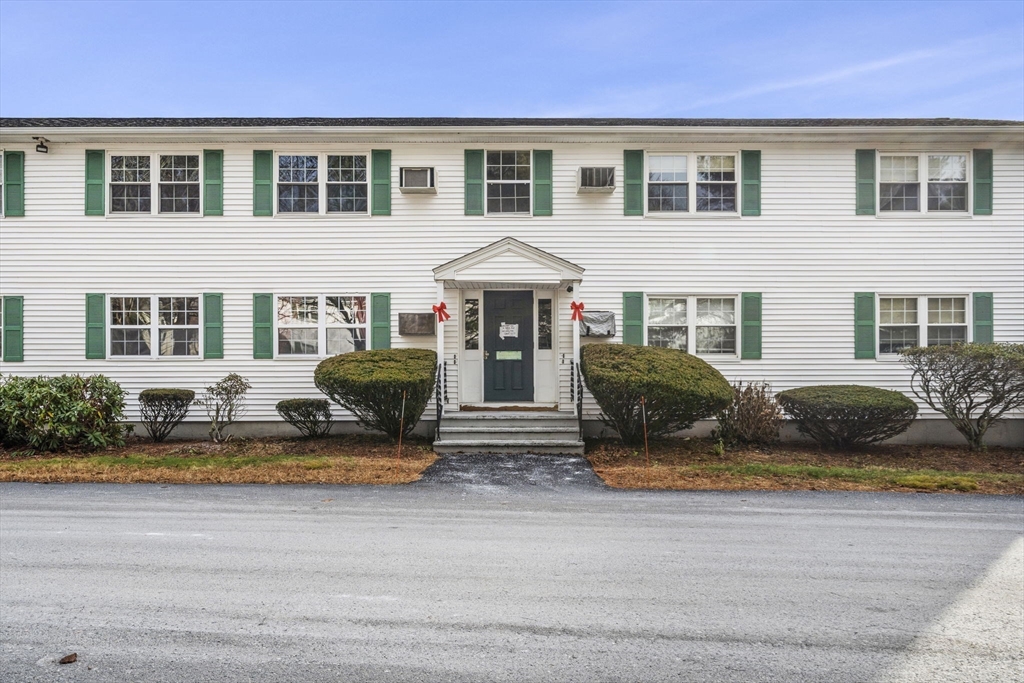
24 photo(s)
|
Dudley, MA 01571
|
Under Agreement
List Price
$179,900
MLS #
73460324
- Condo
|
| Rooms |
4 |
Full Baths |
1 |
Style |
Low-Rise |
Garage Spaces |
0 |
GLA |
960SF |
Basement |
No |
| Bedrooms |
2 |
Half Baths |
0 |
Type |
Condominium |
Water Front |
No |
Lot Size |
0SF |
Fireplaces |
0 |
| Condo Fee |
$293 |
Community/Condominium
Stonegate
|
Centrally located and perfectly sized, 3 Wysocki Drive provides a wonderful opportunity for home
ownership. With two bedrooms, 1 bathroom, in unit laundry, and a private entrance in the back, this
home has everything you need and nothing you don't! Private showings only, offers reviewed on
12/10/25 after 12N.
Listing Office: Leading Edge Real Estate, Listing Agent: Kristin Weekley
View Map

|
|
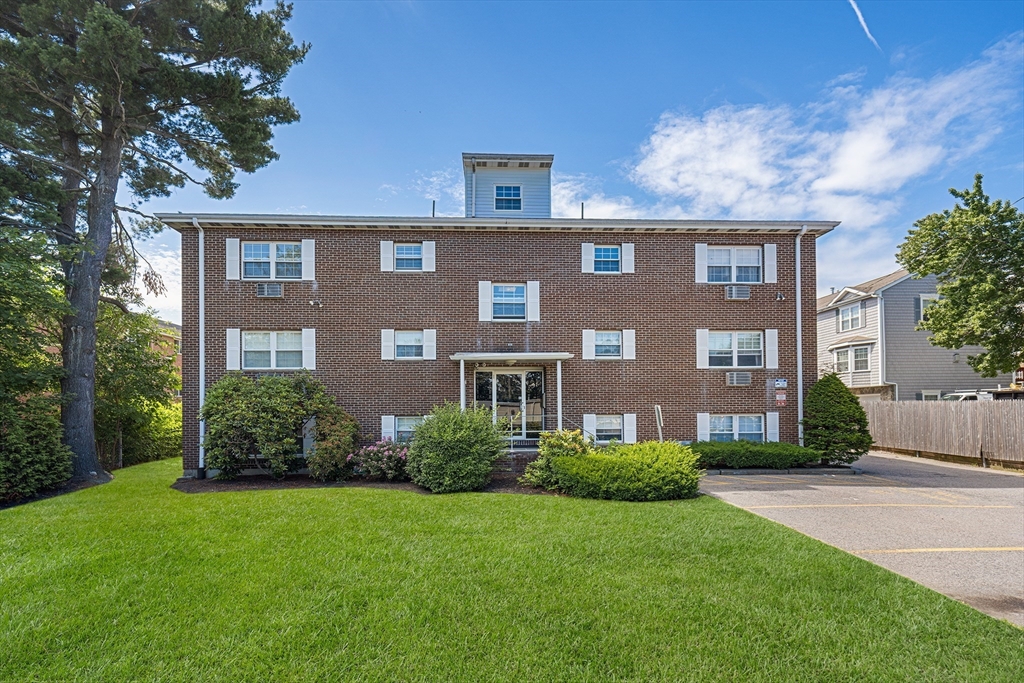
19 photo(s)

|
Waltham, MA 02451-4562
|
Under Agreement
List Price
$299,999
MLS #
73402433
- Condo
|
| Rooms |
3 |
Full Baths |
1 |
Style |
Garden |
Garage Spaces |
0 |
GLA |
542SF |
Basement |
No |
| Bedrooms |
1 |
Half Baths |
0 |
Type |
Condominium |
Water Front |
No |
Lot Size |
0SF |
Fireplaces |
0 |
| Condo Fee |
$264 |
Community/Condominium
The 31 Pond St. Condominium
|
This budget-friendly one-bedroom condo offers unparalleled convenience with easy access to public
transportation, local shops, and the vibrant dining scene of Moody Street. Inside, you'll find a
spacious living room, an eat-in kitchen, and extra storage, including a dedicated storage space in
the building for this unit. The building also provides coin-operated laundry facilities, making this
an excellent choice for an accessible and affordable urban lifestyle.
Listing Office: Redfin Corp., Listing Agent: Kathryn Malisheski
View Map

|
|

22 photo(s)
|
Quincy, MA 02169
|
Under Agreement
List Price
$315,000
MLS #
73462317
- Condo
|
| Rooms |
4 |
Full Baths |
1 |
Style |
Mid-Rise |
Garage Spaces |
0 |
GLA |
783SF |
Basement |
No |
| Bedrooms |
2 |
Half Baths |
0 |
Type |
Condominium |
Water Front |
No |
Lot Size |
0SF |
Fireplaces |
0 |
| Condo Fee |
$424 |
Community/Condominium
|
Centrally located just minutes to 93 and public transit, 135 Willard St #8 gives you the opportunity
to both customize your home and live affordably just minutes from Boston. Featuring 2 bedrooms, 1
bathroom, and a wonderfully open kitchen/dining/living area, this home works for a variety of buyers
who want stability at an attractive price point. Easy to show, offers due 12/22 at noon.
Listing Office: Leading Edge Real Estate, Listing Agent: Kristin Weekley
View Map

|
|
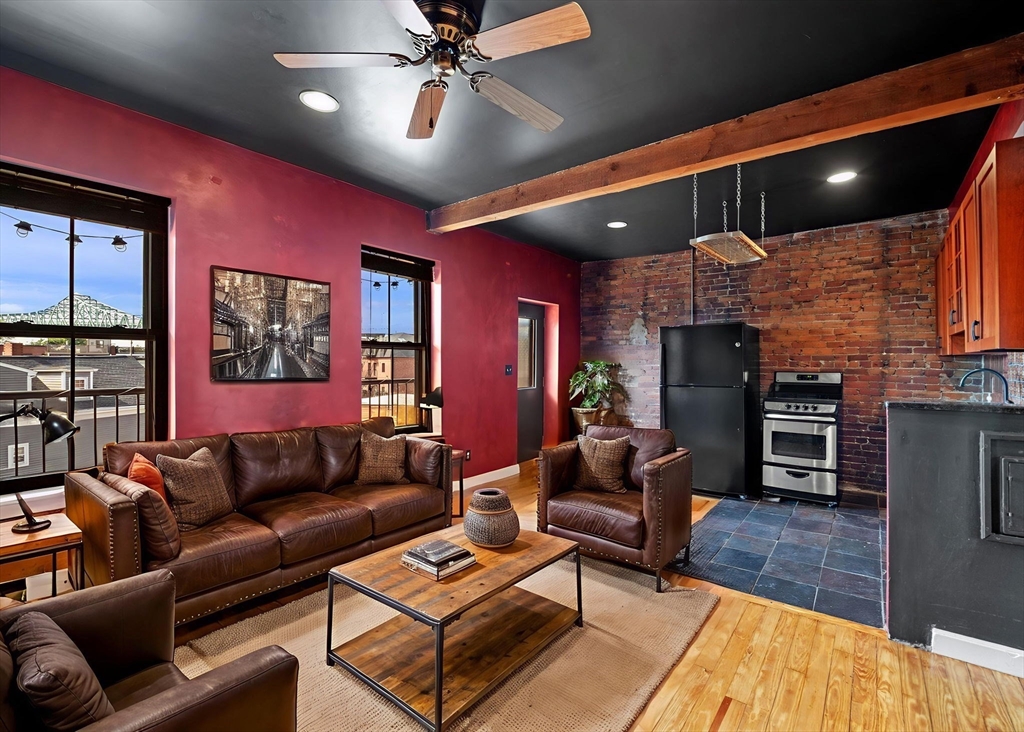
38 photo(s)

|
Chelsea, MA 02150-3812
|
Under Agreement
List Price
$359,900
MLS #
73444285
- Condo
|
| Rooms |
3 |
Full Baths |
1 |
Style |
Low-Rise |
Garage Spaces |
0 |
GLA |
546SF |
Basement |
No |
| Bedrooms |
1 |
Half Baths |
0 |
Type |
Condominium |
Water Front |
No |
Lot Size |
0SF |
Fireplaces |
0 |
| Condo Fee |
$422 |
Community/Condominium
Chelsea Village Condiminiums
|
Leave ordinary behind! Chelsea Waterfront delivers downtown sophistication at a fraction of the
cost. This 546 sq ft third floor unit has serious character with soaring ceilings, exposed brick
walls, chalkboard wall, and hardwood floors that blow away cookie-cutter white-everything condos.
Windows flood the space with light, open concept flows from living area to kitchen with counter
space, custom cabinetry, and stainless appliances. The breathtaking private porch offers Boston city
skyline views - perfect for enjoying a drink while watching sunset after a long day. Massive bedroom
with walk-in closet, full tiled bathroom, abundant storage. 95 Walk Score location: 0.8 miles from
MBTA Silver Line and Commuter Rail, steps to bus lines, and Mary O'Malley Park. Enjoy date night at
award-winning Ciao Pizza, and stock up at Market Basket. This budget-friendly Chelsea gem is the one
you've been waiting for!
Listing Office: Leading Edge Real Estate, Listing Agent: Adam Shulman
View Map

|
|
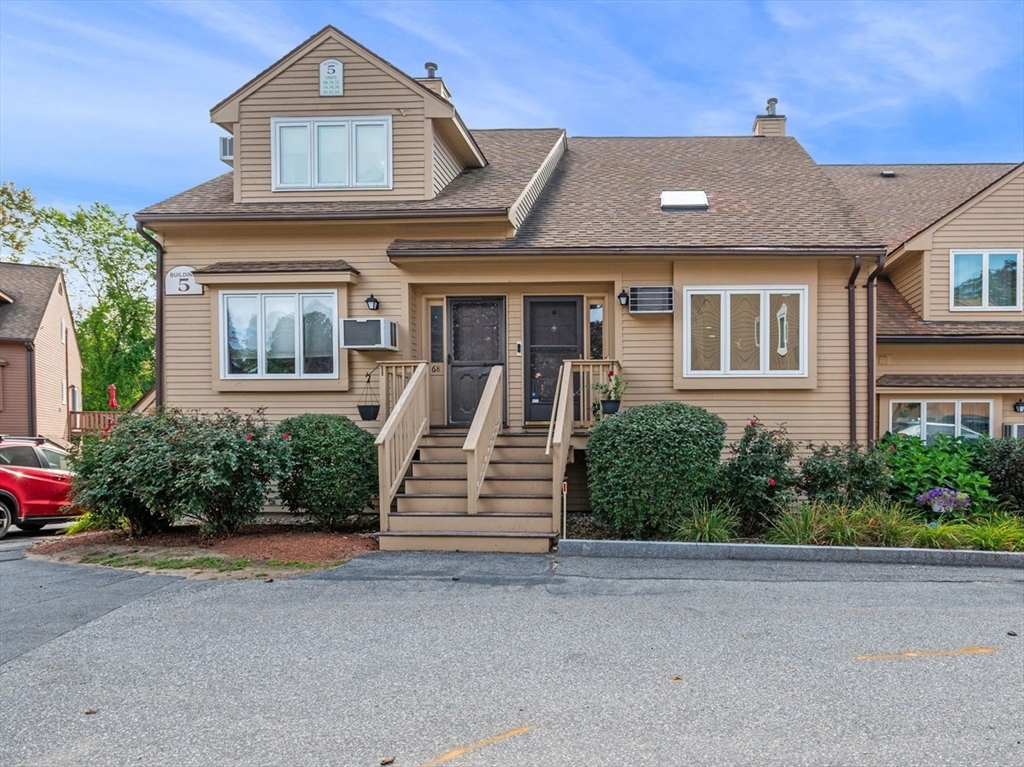
31 photo(s)
|
Haverhill, MA 01832
|
Under Agreement
List Price
$389,000
MLS #
73432134
- Condo
|
| Rooms |
5 |
Full Baths |
2 |
Style |
Townhouse |
Garage Spaces |
1 |
GLA |
1,625SF |
Basement |
Yes |
| Bedrooms |
2 |
Half Baths |
0 |
Type |
Condominium |
Water Front |
No |
Lot Size |
0SF |
Fireplaces |
0 |
| Condo Fee |
$656 |
Community/Condominium
Casablanca Townhouses
|
Welcome to the Casablanca Townhouses Community! Unit 70 is truly move-in ready, with updates
throughout. Step inside to a bright, open living room that seamlessly connects to the kitchen.
Vaulted ceilings, a second-floor balcony, and new skylight (2023) visually open the space and
provide natural light. The kitchen, fully remodeled just over six years ago, was refreshed in 2023
with a new refrigerator and stove. Enjoy everyday comfort and ease of living with first-floor
laundry, air conditioning, and a new high-efficiency boiler and indirect hot water tank (2023). The
garage provides parking plus generous storage or workshop potential. A finished basement offers a
quiet, flexible area to fit your lifestyle, while two spacious bedrooms with ample closet space
allow for a primary on either the first or second floor. Ideally located just half a mile from I-495
and minutes from vibrant downtown Haverhill, this home blends comfort and convenience—ready for its
next owner to enjoy.
Listing Office: RE/MAX Beacon, Listing Agent: Justin Steele
View Map

|
|
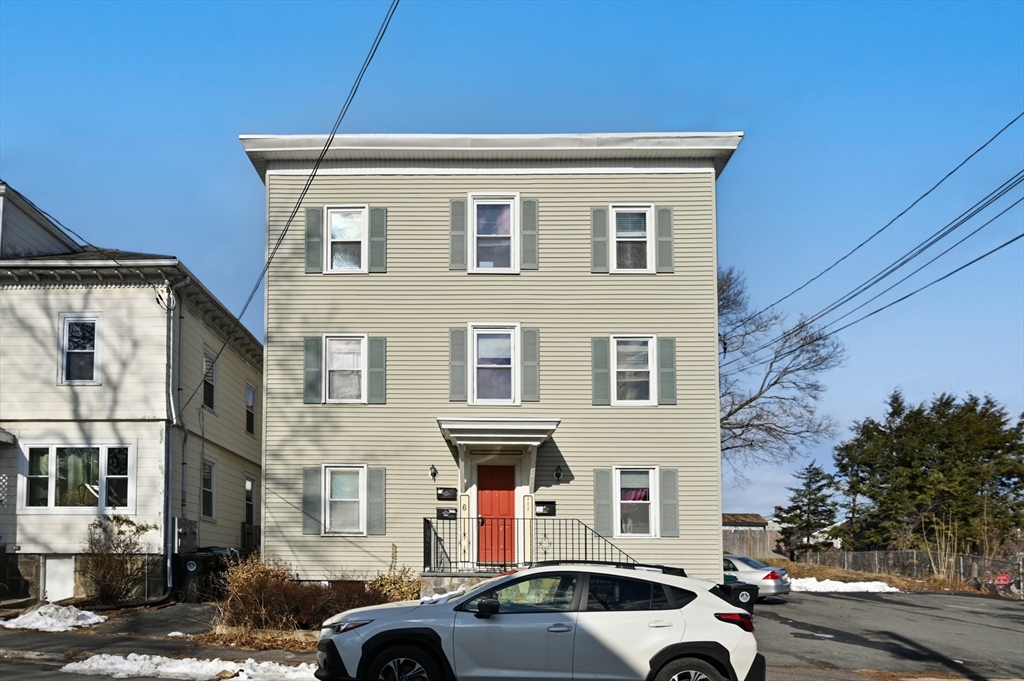
31 photo(s)
|
Salem, MA 01970-2802
|
New
List Price
$399,900
MLS #
73472499
- Condo
|
| Rooms |
4 |
Full Baths |
1 |
Style |
2/3 Family |
Garage Spaces |
0 |
GLA |
930SF |
Basement |
Yes |
| Bedrooms |
2 |
Half Baths |
0 |
Type |
Condominium |
Water Front |
No |
Lot Size |
8,002SF |
Fireplaces |
0 |
| Condo Fee |
$275 |
Community/Condominium
|
Welcome to Salem! Updated and affordable, 6 Arthur St #3 gives you everything you want and more in
your new home. Enter into the upgraded and open kitchen and dining area that is perfect for
entertaining and flows beautifully into the bright and open living room. The two bedrooms are
spacious with large closets and give plenty of space for a home office or guests. The massive
private deck out back is also wonderful for a cup of coffee in the morning. Combine that with 2 non
tandem parking spaces, in unit laundry area, basement storage, massive shared yard space, and easy
proximity to public transit and you have the home you have been looking for. Don't miss us at our
open houses Saturday 11-12:30 and Sunday 12-1:30. Offers reviewed on 2/3 at 12N.
Listing Office: Leading Edge Real Estate, Listing Agent: Kristin Weekley
View Map

|
|
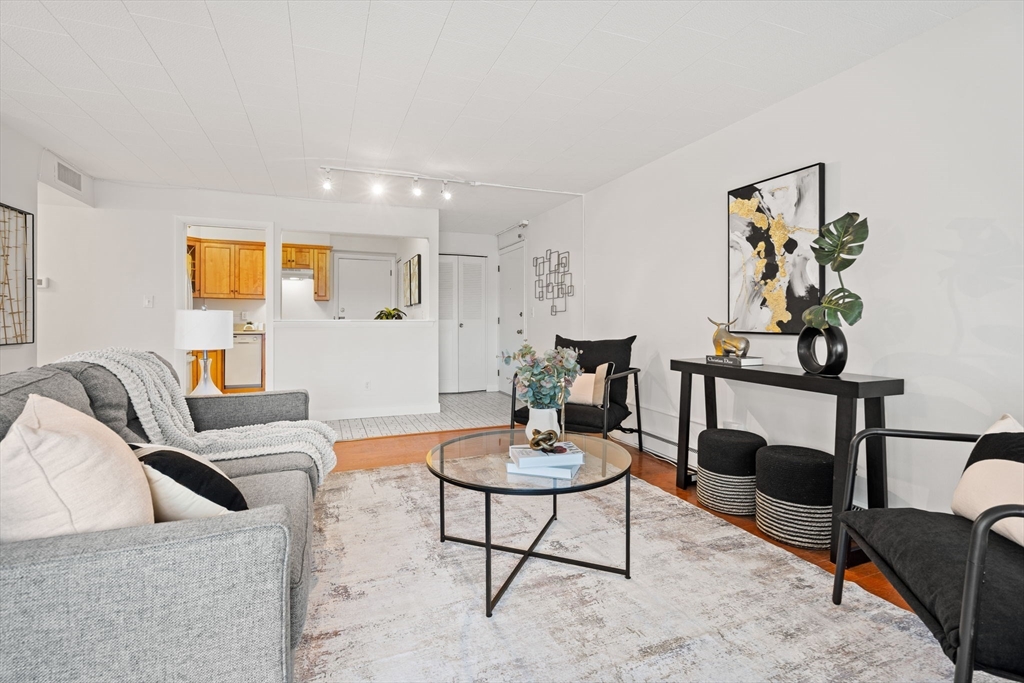
34 photo(s)
|
Melrose, MA 02176
|
New
List Price
$449,000
MLS #
73472659
- Condo
|
| Rooms |
5 |
Full Baths |
1 |
Style |
Garden |
Garage Spaces |
0 |
GLA |
1,080SF |
Basement |
No |
| Bedrooms |
2 |
Half Baths |
0 |
Type |
Condominium |
Water Front |
No |
Lot Size |
0SF |
Fireplaces |
0 |
| Condo Fee |
$720 |
Community/Condominium
Melrose Towers
|
Imagine if you didn't need to shovel your driveway or stairs this weekend and instead could swim in
your indoor pool? Imagine the option to take the elevator to your front door with your heavy
groceries? Imagine living in the heart of Melrose in a cozy 2 bedroom condo in a well managed
building with all the amenities!? Your dream can be a reality! Park your car in your exclusive
parking spot, enter into the recently renovated front foyer, take the elevator to the 4th floor and
relax at home in your sun drenched corner unit. With a perfectly laid out kitchen with plenty of
cabinet space that opens up to a spacious dining room/living room you can entertain family and
guests. The two perfectly sized bedrooms both have ample closet space. The star of the show is the
front to back enclosed porch! Access from both the primary bedroom and living room. A year round
dream! Don't miss the tennis courts, indoor & outdoor pools, and dedicated storage unit. Walk to
Whole Foods & everything Melrose!
Listing Office: Leading Edge Real Estate, Listing Agent: Lauren Maguire
View Map

|
|
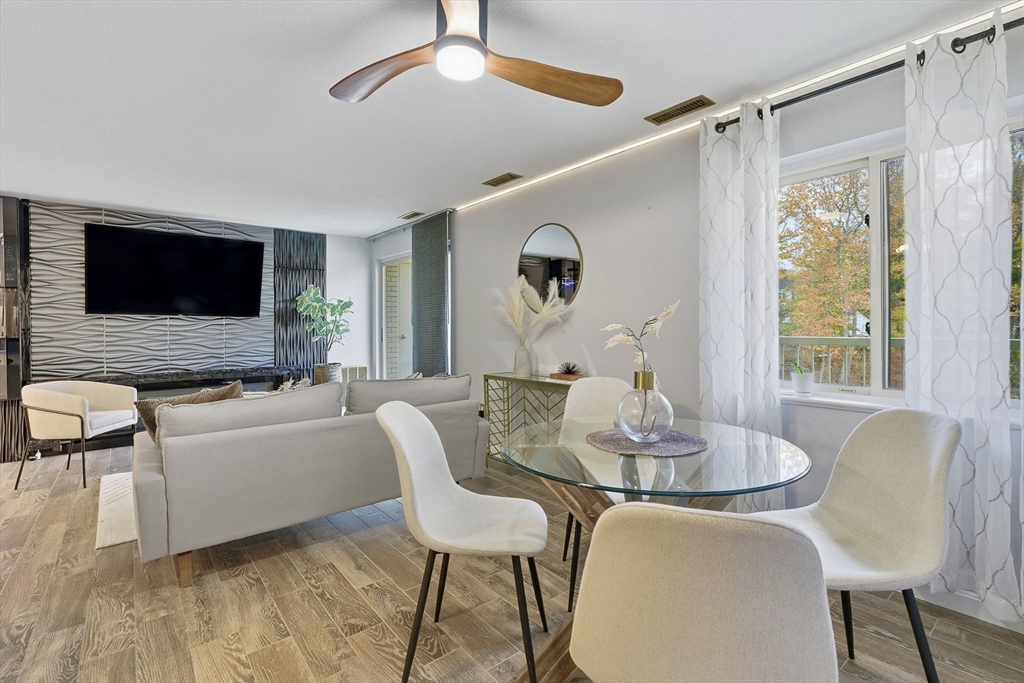
26 photo(s)

|
Stoneham, MA 02180
|
Active
List Price
$449,900
MLS #
73454188
- Condo
|
| Rooms |
4 |
Full Baths |
1 |
Style |
Garden,
Mid-Rise |
Garage Spaces |
0 |
GLA |
972SF |
Basement |
No |
| Bedrooms |
2 |
Half Baths |
0 |
Type |
Condominium |
Water Front |
No |
Lot Size |
0SF |
Fireplaces |
0 |
| Condo Fee |
$602 |
Community/Condominium
Park Terrace Condominiums
|
Modern and Move-In Ready! This penthouse corner unit at 300 Park Terrace Drive isn’t your average
condo. Updated throughout, it features sleek finishes, modern lighting, and contemporary fixtures
that give it a fresh, stylish feel. The spacious primary bedroom offers a quiet retreat, and the
private balcony overlooking the pool provides a pleasant spot to unwind or enjoy the outdoors. With
laundry right next door and heat and hot water included, everyday living is easy and convenient.
Perfectly positioned on the Stoneham–Melrose line, you’re just steps from Melrose’s vibrant dining
scene, minutes to Oak Grove Station, and within easy reach of I-93, Route 1, and downtown Boston. On
weekends, enjoy the nearby Middlesex Fells Reservation and Spot Pond—ideal for hiking, biking, or
simply taking in nature.
Listing Office: Leading Edge Real Estate, Listing Agent: The Ternullo Real Estate Team
View Map

|
|
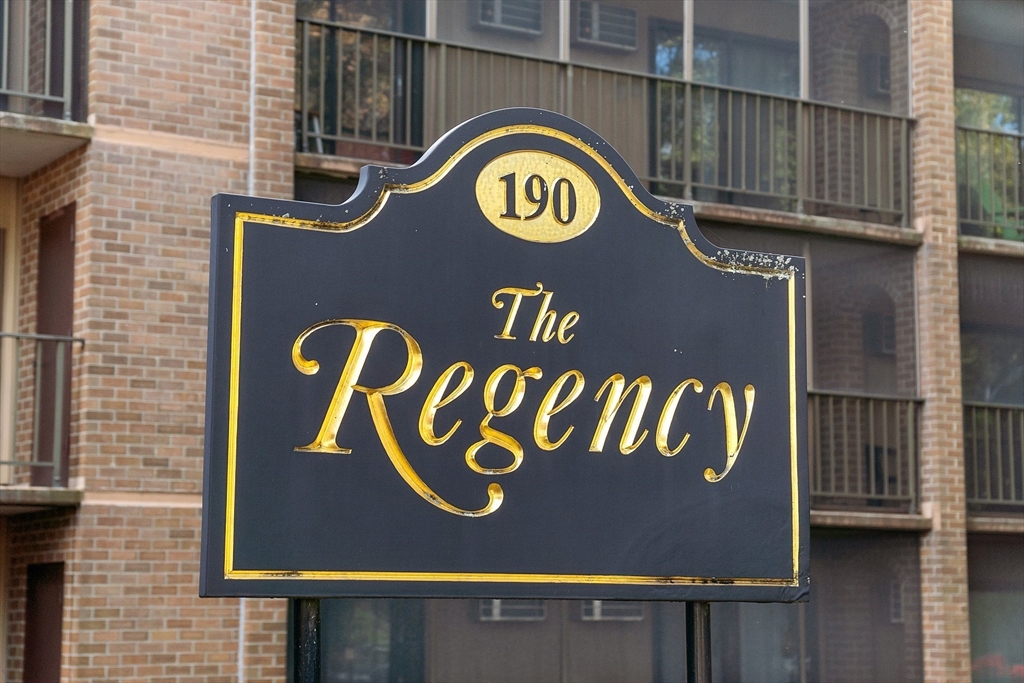
37 photo(s)
|
Medford, MA 02155
|
Under Agreement
List Price
$479,000
MLS #
73436807
- Condo
|
| Rooms |
5 |
Full Baths |
2 |
Style |
Mid-Rise |
Garage Spaces |
0 |
GLA |
1,218SF |
Basement |
No |
| Bedrooms |
2 |
Half Baths |
0 |
Type |
Condominium |
Water Front |
No |
Lot Size |
0SF |
Fireplaces |
0 |
| Condo Fee |
$502 |
Community/Condominium
The Regency Condominiums
|
Set atop the Regency Condominiums on High Street and just at the edge of historic Medford Square,
unit 605 features 1,218 square feet with 2 generous bedrooms & 2 full bathrooms and a practical
layout offering an open feel yet still maintains clear separation of space...and this unit comes
furnished! New stone counters and a SS range, refrigerator and dishwasher in the eat in kitchen as
well a full size washer & dryer for convenience. Sunbeams will stream into the oversized living room
and dining area as well as both bedrooms courtesy of 3 separate sliding glass doors which allow for
access to the massive screened in balcony which runs the entire width of the unit. The Regency also
offers terrific amenities such as an exercise room and a detached clubhouse building with a fenced
in inground pool. Multiple MBTA bus stops just outside with service to both Sullivan Sq & Wellington
train stations. This is the right space at a fantastic value...Schedule your showing today!
Listing Office: Leading Edge Real Estate, Listing Agent: Aldo Masciave
View Map

|
|
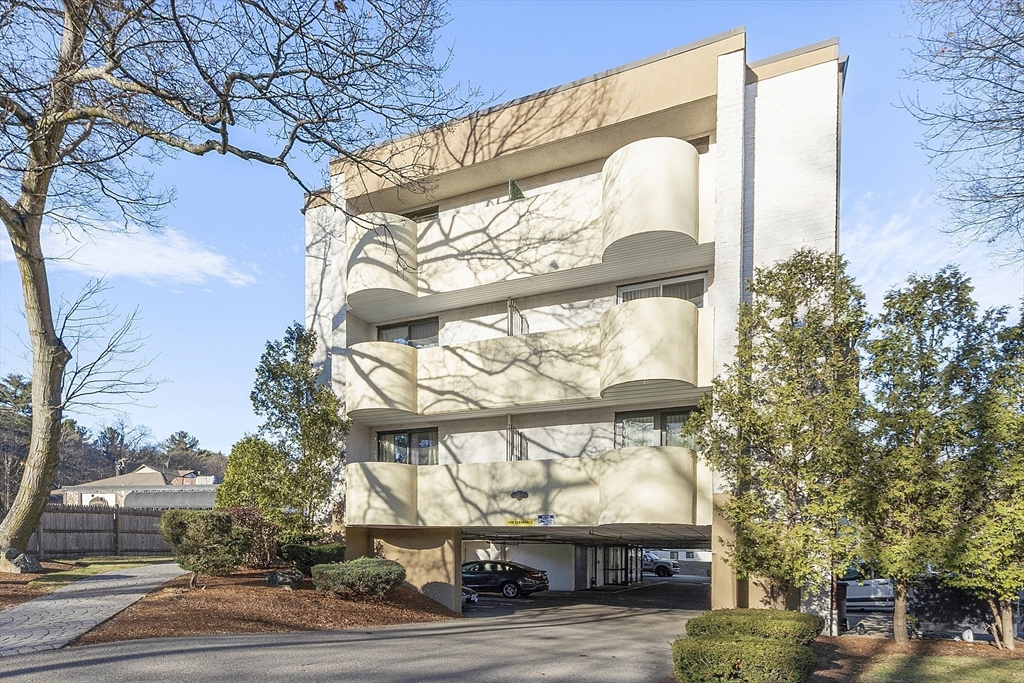
30 photo(s)
|
Stoneham, MA 02180
|
Under Agreement
List Price
$499,000
MLS #
73461401
- Condo
|
| Rooms |
6 |
Full Baths |
2 |
Style |
Garden,
Mid-Rise |
Garage Spaces |
0 |
GLA |
1,480SF |
Basement |
No |
| Bedrooms |
3 |
Half Baths |
0 |
Type |
Condominium |
Water Front |
No |
Lot Size |
0SF |
Fireplaces |
1 |
| Condo Fee |
$480 |
Community/Condominium
Continental Terrace Condominium
|
Welcome to this spacious three-bedroom, two-bath penthouse condominium on the Melrose line, offering
effortless access to Boston, Route 93, and the commuter rail. The open living and dining area
creates a comfortable flow for everyday living, with the dining room opening directly to a private
balcony that expands your space and brings in abundant natural light. The eat-in kitchen provides
practical function with a clean, simple layout, and the living area is anchored by a cozy
wood-burning fireplace. The primary bedroom features a walk-in closet and a private en-suite bath,
while the third bedroom offers excellent flexibility for guests, a home office, or a den. Additional
highlights include in-unit laundry hookups, central air conditioning, and two off-street parking
spaces. Outdoor lovers will appreciate the Middlesex Fells Reservation just across the
street—perfect for hiking, exploring, and dog walking.
Listing Office: Leading Edge Real Estate, Listing Agent: The Mary Scimemi Team
View Map

|
|
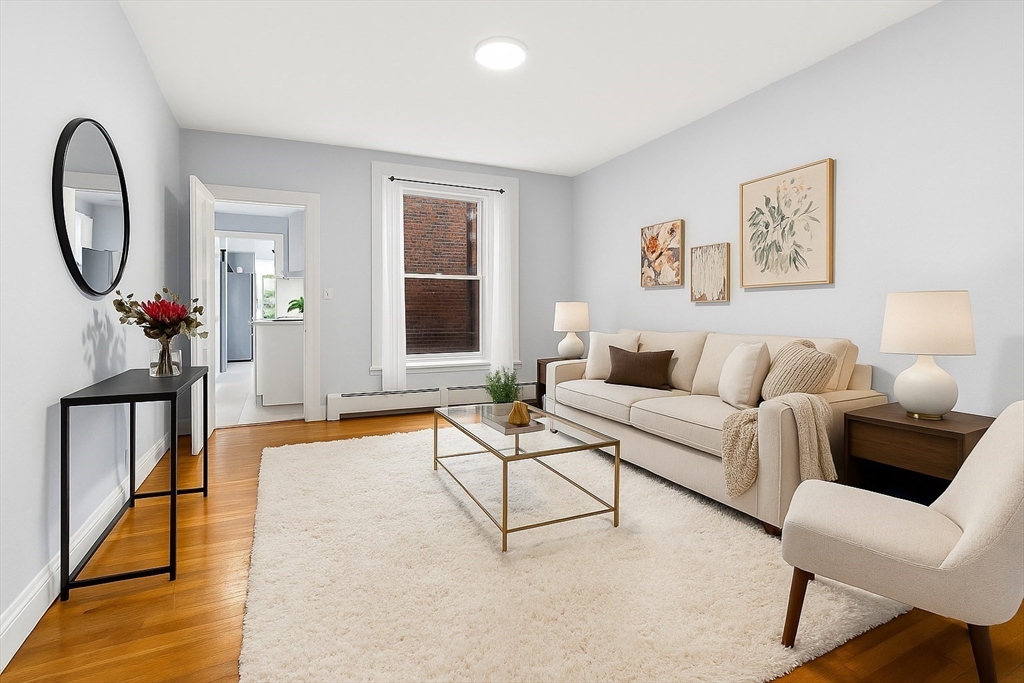
25 photo(s)

|
Cambridge, MA 02141-1401
(East Cambridge)
|
Price Change
List Price
$509,000
MLS #
73454115
- Condo
|
| Rooms |
3 |
Full Baths |
1 |
Style |
Mid-Rise |
Garage Spaces |
0 |
GLA |
620SF |
Basement |
Yes |
| Bedrooms |
1 |
Half Baths |
0 |
Type |
Condominium |
Water Front |
No |
Lot Size |
0SF |
Fireplaces |
0 |
| Condo Fee |
$386 |
Community/Condominium
Berkshire At Cambridge Condominium
|
Affordable Cambridge living in 2026 starts here. This sun-drenched third-floor 1-bedroom puts you
right in the heart of E.Cambridge café and restaurant scene without the hefty price tag. You're
steps from the Donnelly Field, frequent bus lines, Valente Branch Library, Elementary & Middle
school. With a 97+ Walk Score, everything you need is at your doorstep. Freshly updated with new
quartz countertops, stainless appliances, and modern light fixtures, this unit is move-in ready.
Hardwood floors flow throughout, while bay windows and oversized bedroom windows flood the space
with natural light. The kitchen offers ample counter space and pantry storage with garden patio
view. Flexible living and bedroom spaces with room for your own personal touches. The shared garden
patio—perfect for morning coffee or evening drinks in every season as well as building your own
garden and grilling. Laundry and bike storage in basement. Trade parking hassles for urban
convenience. This is E. Cambridge.
Listing Office: Leading Edge Real Estate, Listing Agent: Carmen Maianu
View Map

|
|
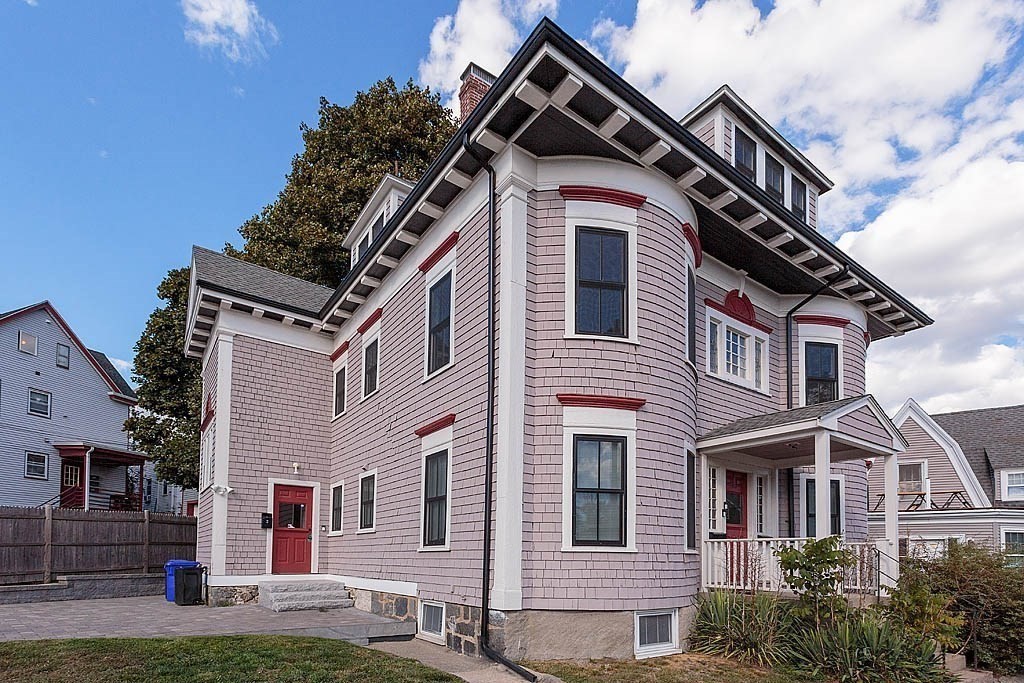
20 photo(s)

|
Boston, MA 02131
(Roslindale)
|
Under Agreement
List Price
$525,000
MLS #
73424910
- Condo
|
| Rooms |
4 |
Full Baths |
2 |
Style |
Garden |
Garage Spaces |
0 |
GLA |
945SF |
Basement |
No |
| Bedrooms |
2 |
Half Baths |
0 |
Type |
Condominium |
Water Front |
No |
Lot Size |
0SF |
Fireplaces |
0 |
| Condo Fee |
|
Community/Condominium
79 Robert St Condominium
|
Amazing sun-drenched recent 2022 gut renovation that boasts high-end finishes including stainless
appliances, quartz counters, beautiful white cabinetry and recessed lighting. This generously sized
two bedroom, two bathroom condo is located in a fantastic Roslindale neighborhood. just minutes to
Roslindale Village, Forest Hills MBTA and commuter rail station, Arnold Arboretum as well Fallon
Field. You'll love your private deck and back entrance. No need to head to the laundry Mat, this
condo unit offers stackable washer and dryer. Low taxes and low HOA ($165) makes this a wonderful
affordable opportunity for the first time buyer or down-sizer. Don't miss out on this amazing
opportunity to own in one of Roslindales most sought after neighborhoods.
Listing Office: Leading Edge Real Estate, Listing Agent: Sheila McDougall
View Map

|
|
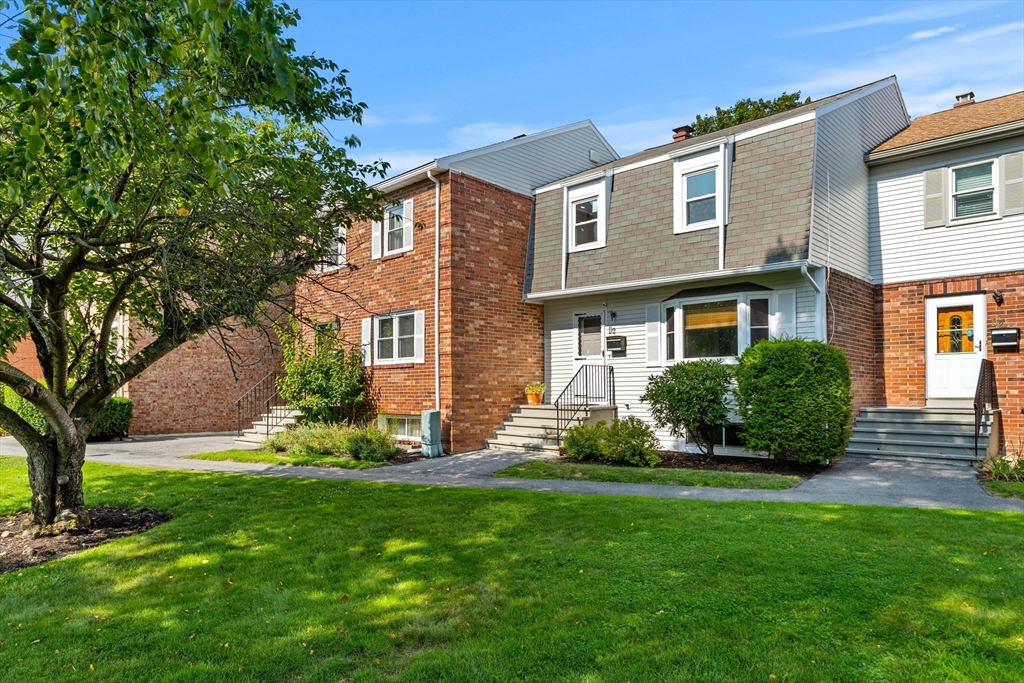
42 photo(s)

|
Salem, MA 01970
|
Under Agreement
List Price
$549,000
MLS #
73416920
- Condo
|
| Rooms |
5 |
Full Baths |
2 |
Style |
Townhouse |
Garage Spaces |
1 |
GLA |
1,879SF |
Basement |
Yes |
| Bedrooms |
3 |
Half Baths |
1 |
Type |
Condominium |
Water Front |
No |
Lot Size |
0SF |
Fireplaces |
0 |
| Condo Fee |
$414 |
Community/Condominium
Loring Hills Condominium
|
Fantastic opportunity to be in Vinnin Square in this well-run condominium complex. Three bedroom,
2.5 bath home with numerous upgrades. Interior recently painted. New carpet installed in bedrooms
and family room. Kitchen remodeled with stone countertops, stainless appliances, recessed and
pendant lighting and breakfast bar which opens to dining area. Sliders off of the dining room to
back deck (22x6). One car, oversized garage, central air, storage and laundry in the basement and
pull down attic on second floor. Expansive yard with centrally located inground pool for the
community. Lots of useful space in this nicely renovated townhouse within close proximity to shops,
restaurants, public transportation, and more!
Listing Office: Coldwell Banker Realty - Marblehead, Listing Agent: Kristin King
View Map

|
|
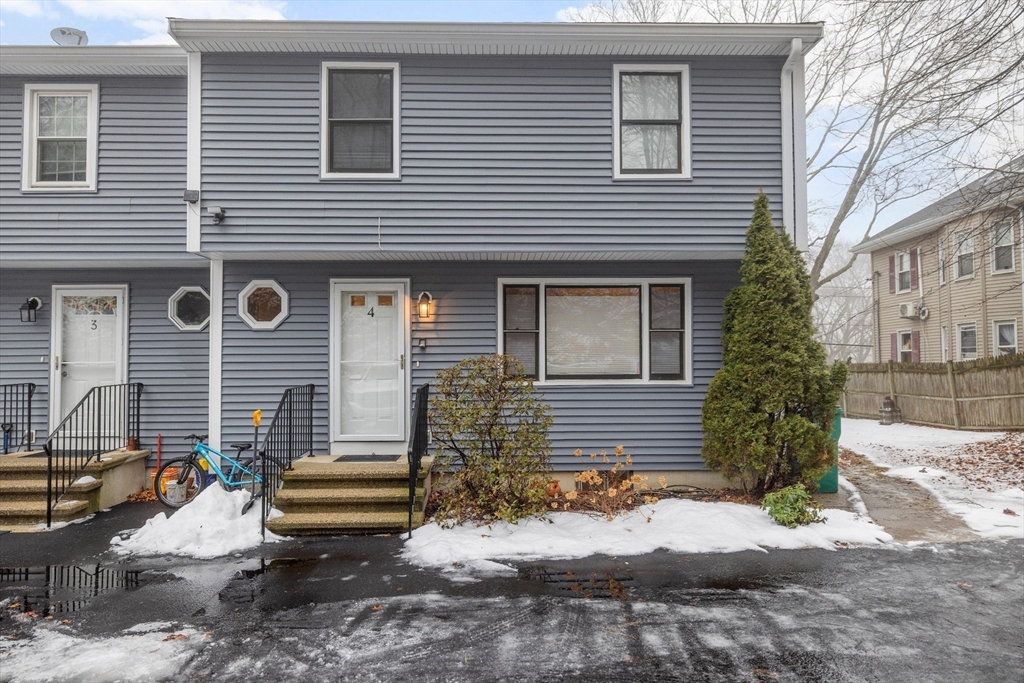
42 photo(s)
|
Woburn, MA 01801
|
Under Agreement
List Price
$549,000
MLS #
73465970
- Condo
|
| Rooms |
5 |
Full Baths |
1 |
Style |
Townhouse |
Garage Spaces |
0 |
GLA |
1,137SF |
Basement |
Yes |
| Bedrooms |
3 |
Half Baths |
1 |
Type |
Condominium |
Water Front |
No |
Lot Size |
0SF |
Fireplaces |
0 |
| Condo Fee |
$400 |
Community/Condominium
Towne Village
|
Welcome to this 3-bedroom, 1.5-bathroon unit that has been owned and lovingly cared for by one owner
since it was built. This home offers a solid foundation with a thoughtful layout and years of
consistent upkeep. There are two full floors of living space plus a spacious basement, providing a
blank canvas for future needs. While the interior reflects its original ownership and offers an
excellent opportunity for cosmetic updates, major improvements have already been completed—allowing
the next owner to focus on personalizing the space. Updates include a new roof, siding, furnace, and
hot water heater (2024), as well as a brand-new deck and newly repaved driveway (2025). Enjoy two
parking spaces and an unbeatable location just steps from Woburn’s vibrant downtown with easy access
to restaurants, shopping, public transportation, and everyday amenities. Convenient access to major
highways makes commuting simple while still enjoying a walkable, city-center lifestyle.
Listing Office: Leading Edge Real Estate, Listing Agent: Melanie Lentini
View Map

|
|
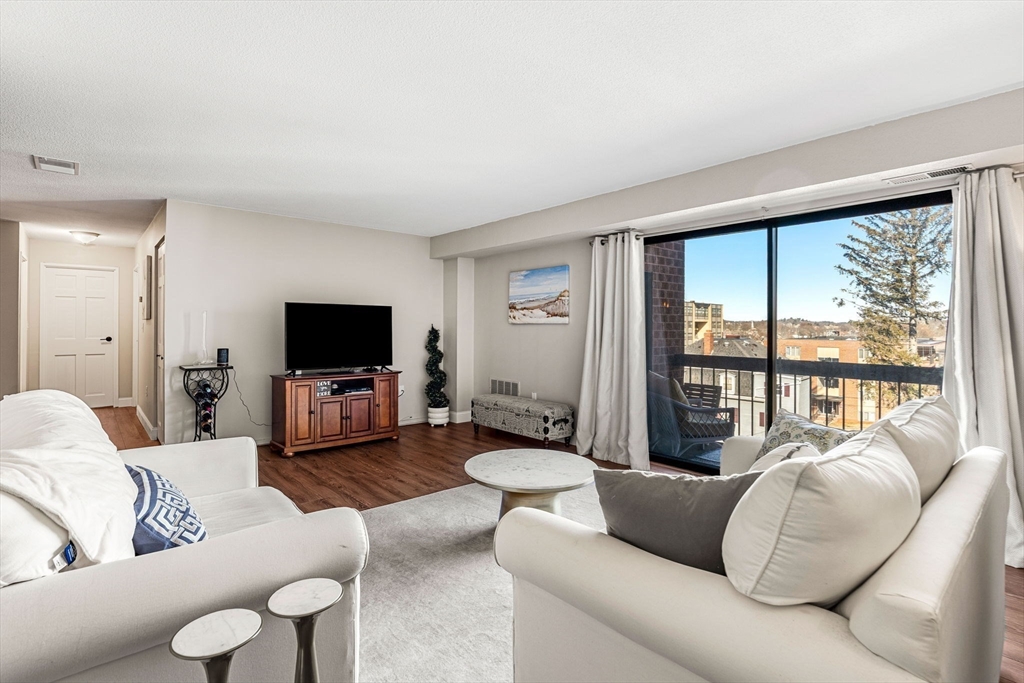
33 photo(s)

|
Melrose, MA 02176
|
Under Agreement
List Price
$554,900
MLS #
73461707
- Condo
|
| Rooms |
5 |
Full Baths |
2 |
Style |
Mid-Rise |
Garage Spaces |
1 |
GLA |
1,165SF |
Basement |
Yes |
| Bedrooms |
2 |
Half Baths |
0 |
Type |
Condominium |
Water Front |
No |
Lot Size |
0SF |
Fireplaces |
0 |
| Condo Fee |
$387 |
Community/Condominium
Mount Vernon Condo
|
Located in one of Melrose’s most desirable condo communities, this sun splashed penthouse two-bed,
two-bath residence combines style and convenience. Open concept floor plan leads to a spacious
balcony ideal for reading, relaxing or dining al fresco. Located just off Main Street, you’re a
block from specialty shops like Colette Bakery and delish dining like the North End's Giacomo's and
locally famous Turner's Seafood. If coffee/tea is your game, Starbucks, Cafe Nero and Dunks are all
within a block or two. Commuters will love being a block from the Wyoming Hill rail stop and the
bus stop to Oak Grove T station is across the street. This rare building features an elevator, a
coveted garage parking spot, and recently updated interior common areas. An extremely well run
association! Enjoy the best of city living with comfort, accessibility, and a touch of luxury in
every detail. Cats are only allowed pet.
Listing Office: Leading Edge Real Estate, Listing Agent: The Bill Butler Group
View Map

|
|
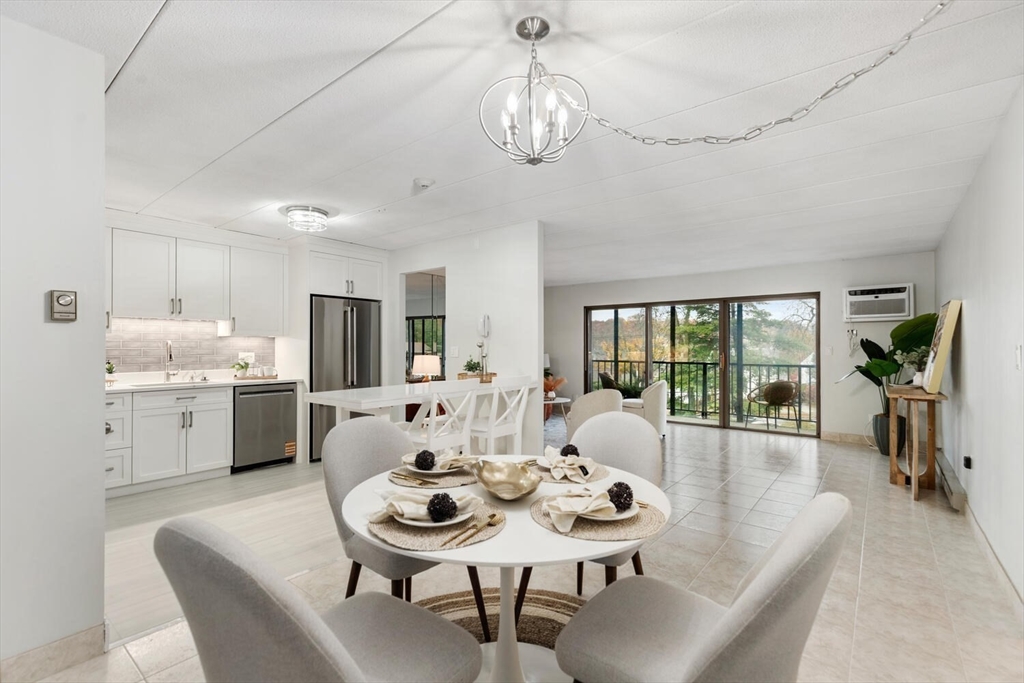
30 photo(s)

|
Medford, MA 02155
|
Under Agreement
List Price
$579,500
MLS #
73453696
- Condo
|
| Rooms |
5 |
Full Baths |
2 |
Style |
High-Rise |
Garage Spaces |
0 |
GLA |
1,155SF |
Basement |
No |
| Bedrooms |
2 |
Half Baths |
0 |
Type |
Condominium |
Water Front |
No |
Lot Size |
0SF |
Fireplaces |
0 |
| Condo Fee |
$490 |
Community/Condominium
The Regal
|
This is the one you have been waiting for! Move In Ready. Sophisticately Renovated unit at The
Regal. Step into a refined, light-filled residence offering an open living/dining layout and a
chef-inspired kitchen featuring gorgeous white cabinetry for all your storage needs, stunning subway
tile, quartz countertops, and beautiful center island. Everything has been done with efficiency of
energy in mind. All new kitchen appliances. In Unit Laundry with brand new Miele Washer & Dryer.
Three brand new, energy efficient air conditioners. Relax and enjoy your spacious oversized balcony
overlooking the pool area ,three separate entrances! . Amazing location with easy access to Boston,
Middlesex Fells, Medford Farmers Market,Chevalier Theatre and Mystic River activities. Located on
bus line with easy access to subway. Prime Parking spot directly across from front door. Complex
features beautiful in-ground pool, clubroom with full kitchen, extra storage and exercise room.
Come See !
Listing Office: Leading Edge Real Estate, Listing Agent: Donald Cranley
View Map

|
|
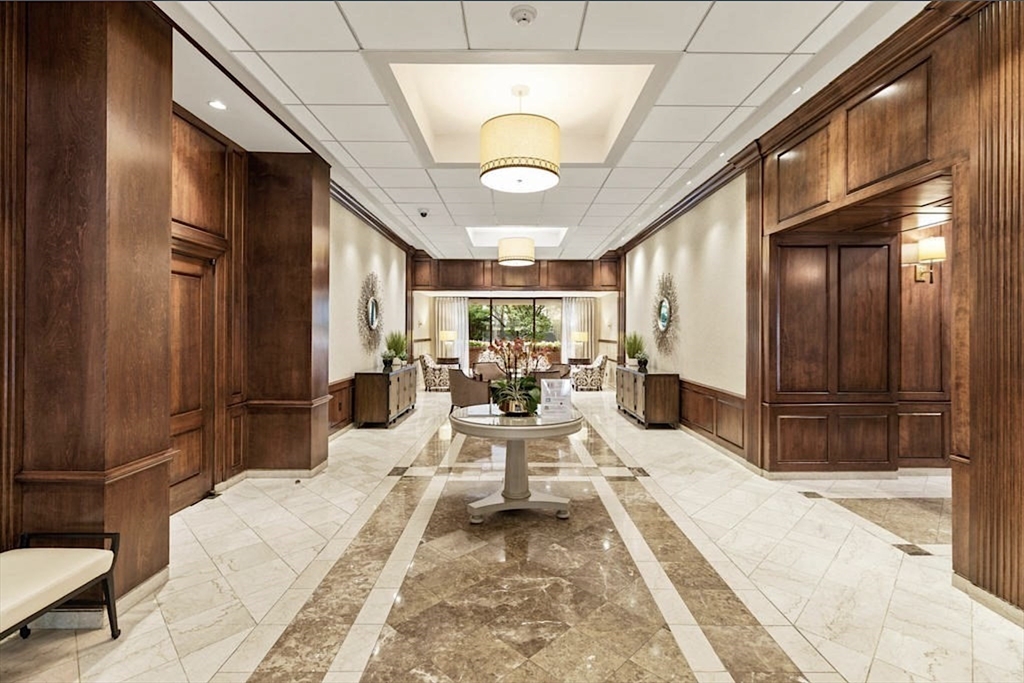
22 photo(s)
|
Boston, MA 02114
|
Active
List Price
$595,000
MLS #
73452301
- Condo
|
| Rooms |
3 |
Full Baths |
1 |
Style |
High-Rise |
Garage Spaces |
0 |
GLA |
899SF |
Basement |
No |
| Bedrooms |
1 |
Half Baths |
0 |
Type |
Condominium |
Water Front |
No |
Lot Size |
0SF |
Fireplaces |
0 |
| Condo Fee |
$1,071 |
Community/Condominium
|
Wake up to bright morning light and tranquil, tree-filled views in this elegant one-bedroom condo.
Step onto your private balcony to enjoy a quiet moment or dine outdoors surrounded by greenery.
Inside, the open kitchen features rich cherry wood cabinetry and gleaming granite countertops -
perfect for both everyday living and entertaining. The contemporary bathroom offers warm, modern
finishes, while the spacious layout, oak parquet floors, and generous closet space complete this
inviting home. Hawthorne Place is a professionally managed building set amid lush gardens, clay
tennis courts, and scenic walking paths. Centrally located near MGH, the Esplanade, Beacon Hill,
Whole Foods, and the vibrant Downtown North area, this residence offers the perfect blend of
comfort, style, and convenience. Call today for an appointment.
Listing Office: Leading Edge Real Estate, Listing Agent: Eric Fishman
View Map

|
|
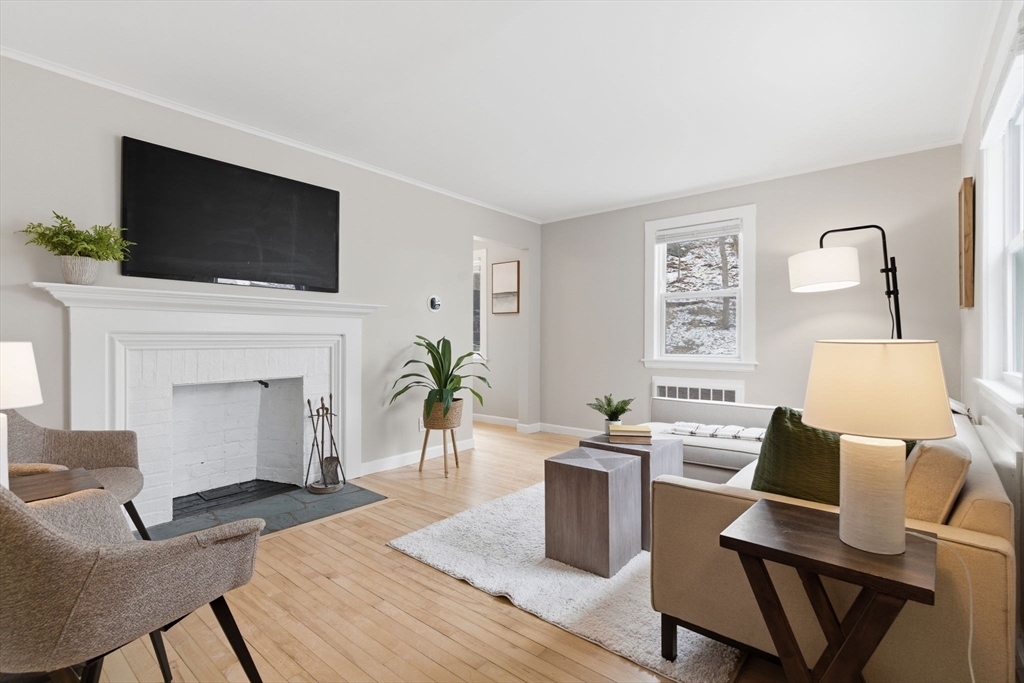
27 photo(s)

|
Boston, MA 02135
(Brighton)
|
Under Agreement
List Price
$599,000
MLS #
73465757
- Condo
|
| Rooms |
7 |
Full Baths |
1 |
Style |
Townhouse |
Garage Spaces |
0 |
GLA |
1,190SF |
Basement |
Yes |
| Bedrooms |
2 |
Half Baths |
0 |
Type |
Condominium |
Water Front |
No |
Lot Size |
0SF |
Fireplaces |
1 |
| Condo Fee |
$450 |
Community/Condominium
Rogers Park Condo Trust
|
** OPEN HOUSE CANCELLED. OFFER ACCEPTED *** This corner unit townhouse with parking in Brighton
Center is exactly what you've been wishing for. It's an obvious lifestyle fit with easy access to
restaurants, parks, local coffee shops & other neighborhood businesses at your doorstep. Modern
kitchen, amazing natural sunlight with lots of windows and spacious layout with 1200 sqft spread
over three floors of living space. That combination is hard to find and sure to please. Whether you
value a home office, guest bedroom, work-out space, gaming room, or dual living rooms - your
imagination will unlock endless potential uses. There is great flow within the apartment and nice
privacy. Set way back from the street and quiet it's a tranquil setting without giving up the city
life. It's an ideal place to call home and maintaining access to all that Boston has to offer.
Easily commute with transit/bus/subway and the Mass Pike nearby. Directly across from Rogers Park
and Pet Friendly.
Listing Office: Leading Edge Real Estate, Listing Agent: Eric Raynor
View Map

|
|
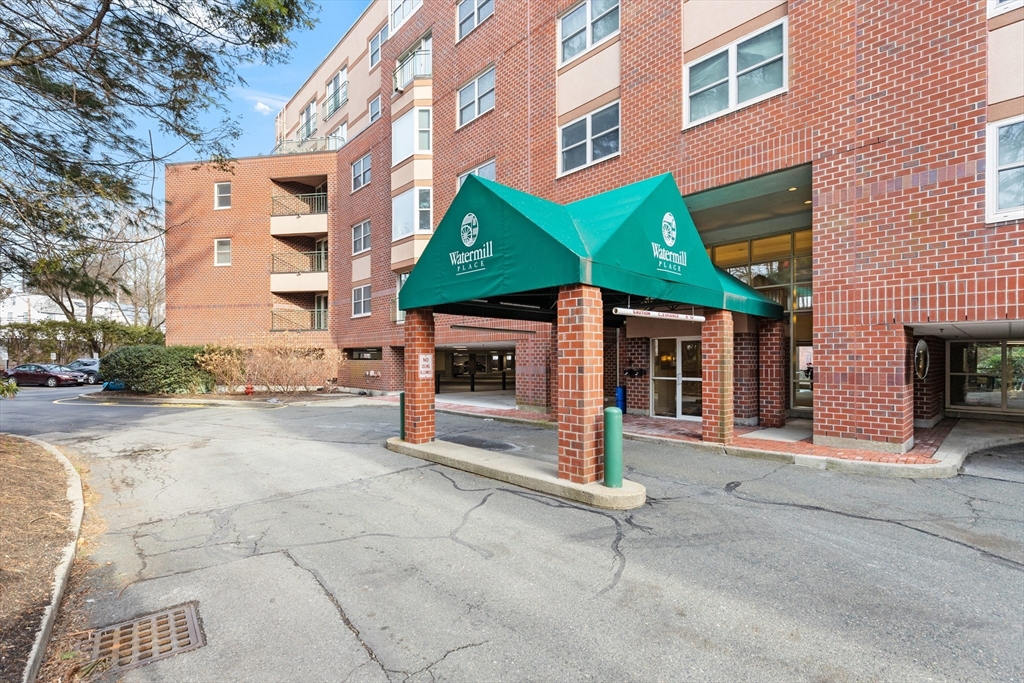
33 photo(s)
|
Arlington, MA 02476
|
Under Agreement
List Price
$665,000
MLS #
73469013
- Condo
|
| Rooms |
4 |
Full Baths |
2 |
Style |
Mid-Rise |
Garage Spaces |
1 |
GLA |
1,034SF |
Basement |
No |
| Bedrooms |
2 |
Half Baths |
0 |
Type |
Condominium |
Water Front |
No |
Lot Size |
0SF |
Fireplaces |
0 |
| Condo Fee |
$608 |
Community/Condominium
Watermill Place
|
Spacious 2-bed 2-bath condo at desirable Watermill Place! Enjoy your private covered balcony in this
sunny home with southwest exposure. The kitchen was renovated in 2013 and features granite counters,
white soft-close cabinets, and stainless appliances. The living/dining room has wood flooring and
balcony access. The primary bedroom suite has an en-suite bath with walk-in shower, walk-in closet,
and balcony access. There are ample closets plus additional storage on the same floor. The in-unit
washer/dryer was replaced in ‘22, and the Carrier HVAC unit is from ‘25. Both baths were renovated
in 2023, and the wood flooring was installed 2020. This unit has 2 deeded parking spaces, one inside
the carport. Watermill Place common areas include the well-equipped gym, and landscaped lawn and
patio adjacent to Mill Brook and the bike path. Just a few blocks to Arlington Heights, it's easy
access to restaurants, shops, and public transportation. Carefree condo living in a terrific
location!
Listing Office: Leading Edge Real Estate, Listing Agent: Judy Weinberg
View Map

|
|
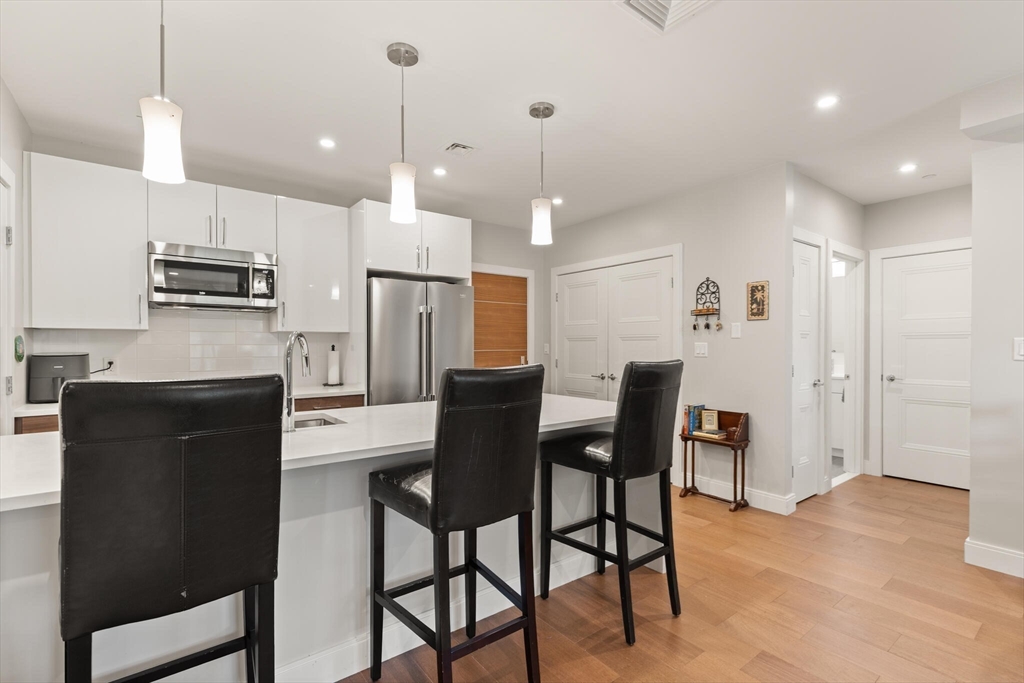
32 photo(s)

|
Boston, MA 02132
(West Roxbury)
|
Active
List Price
$699,900
MLS #
73414771
- Condo
|
| Rooms |
4 |
Full Baths |
2 |
Style |
Mid-Rise |
Garage Spaces |
1 |
GLA |
1,000SF |
Basement |
No |
| Bedrooms |
2 |
Half Baths |
0 |
Type |
Condominium |
Water Front |
No |
Lot Size |
0SF |
Fireplaces |
0 |
| Condo Fee |
$439 |
Community/Condominium
|
Comfort, convenience, and style! Park in the secure garage and take the elevator to this second
floor, open floor plan, two bedroom condo. A fully equipped kitchen, two full bathrooms, in-unit
laundry, and plenty of storage wait for you in this sunny home. Make use of the building’s workout
room, spacious deck, and community room. Easy walking distance to the train, restaurants, a park,
and a new Trader Joe’s. What more could you ask?
Listing Office: Leading Edge Real Estate, Listing Agent: Tina Keith
View Map

|
|
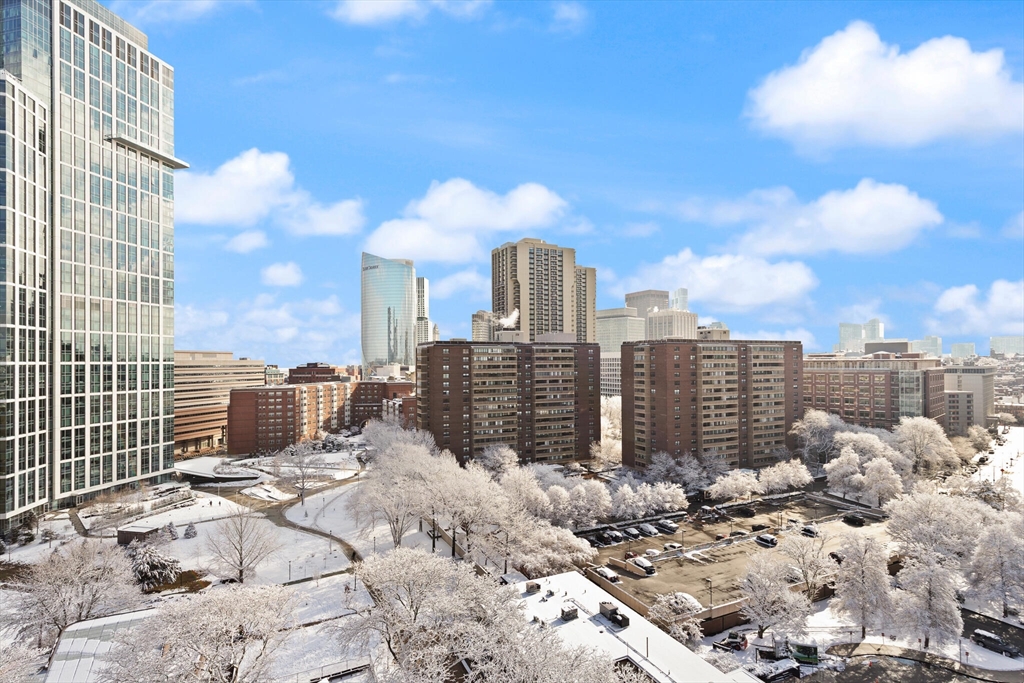
20 photo(s)
|
Boston, MA 02114
(West End)
|
Active
List Price
$739,000
MLS #
73471349
- Condo
|
| Rooms |
4 |
Full Baths |
2 |
Style |
High-Rise |
Garage Spaces |
0 |
GLA |
1,224SF |
Basement |
No |
| Bedrooms |
2 |
Half Baths |
0 |
Type |
Condominium |
Water Front |
No |
Lot Size |
0SF |
Fireplaces |
0 |
| Condo Fee |
$1,669 |
Community/Condominium
Whittier Place Condominium
|
Elegant 2-bedroom, 2-bath condominium featuring a thoughtfully designed, built-in home office and
bar area, ideal for today’s lifestyle. Perfectly situated near MGH, the Esplanade, and historic
Beacon Hill, this residence offers exceptional convenience in the heart of the city. Expansive
windows frame stunning views of the Boston skyline, showcasing snowy treetops, impressive
skyscrapers and a glimpse of the iconic Zakim Bridge. The kitchen is appointed with granite
countertops, rich deep brown and gray cabinetry, and stainless steel appliances, while five
well-placed closets provide ample storage throughout the home. Whittier Place is a professionally
managed condominium surrounded by lush gardens and paths. 24 hours notice needed. Call today for an
appointment!
Listing Office: Leading Edge Real Estate, Listing Agent: Eric Fishman
View Map

|
|
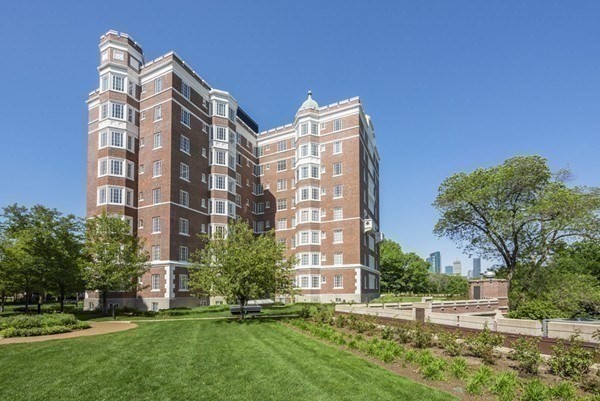
26 photo(s)
|
Brookline, MA 02446
(Longwood)
|
New
List Price
$860,000
MLS #
73473170
- Condo
|
| Rooms |
4 |
Full Baths |
1 |
Style |
High-Rise |
Garage Spaces |
1 |
GLA |
780SF |
Basement |
No |
| Bedrooms |
1 |
Half Baths |
0 |
Type |
Condominium |
Water Front |
No |
Lot Size |
0SF |
Fireplaces |
0 |
| Condo Fee |
$793 |
Community/Condominium
Longwood Towers Condominiums
|
Sophisticated living in historic Longwood Towers, a 1920s castle-like landmark in Brookline's
premier location. This bright seventh-floor one-bedroom offers an open concept layout with modern
comforts. Enjoy wood floors throughout, contemporary kitchen with granite & stainless, comfortable
bedroom, & updated bath. Practical luxuries include in-unit laundry & abundant natural light. The
building's impressive amenities elevate everyday living: grand lobby with 24/7 concierge & doorman,
valet parking, premium fitness facility, & versatile club room ideal for casual workday use or
hosting private gatherings. Step outside to enjoy the private gardens or stroll along the
picturesque Emerald Necklace. Positioned perfectly between Longwood Medical Area & Coolidge Corner,
with Green Line at your doorstep. Pet-friendly building welcomes two pets (under 40 lbs). Strong
rental history makes this equally attractive to owner-occupants and investors seeking property in
this irreplaceable location.
Listing Office: Leading Edge Real Estate, Listing Agent: Noha Soliman
View Map

|
|
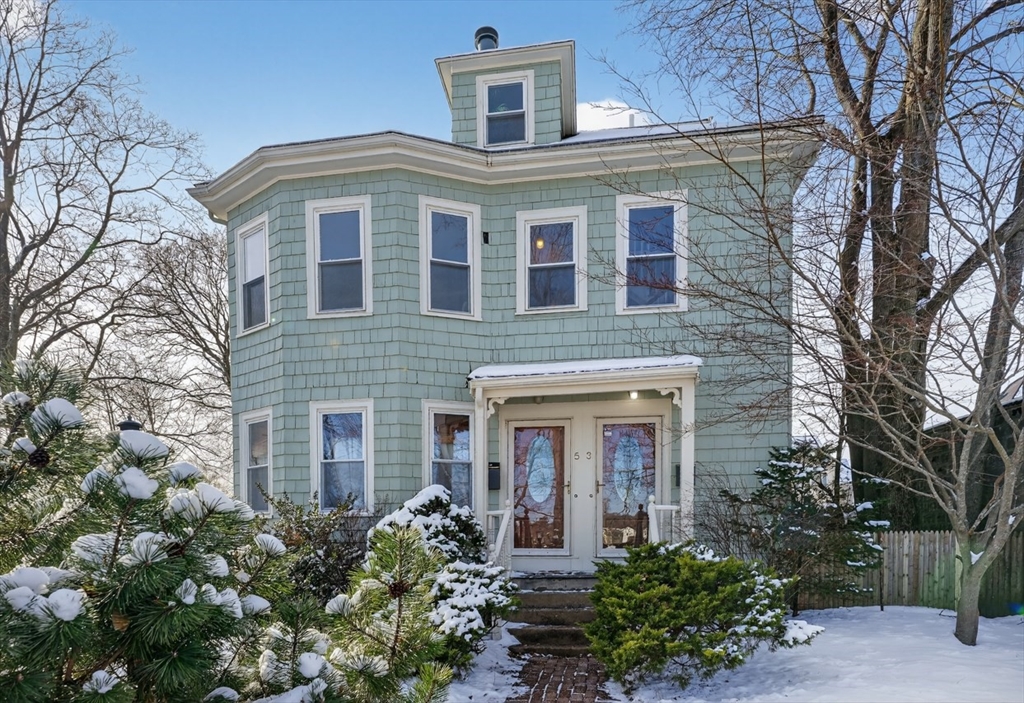
42 photo(s)

|
Belmont, MA 02478
|
Under Agreement
List Price
$950,000
MLS #
73464250
- Condo
|
| Rooms |
8 |
Full Baths |
2 |
Style |
2/3 Family |
Garage Spaces |
0 |
GLA |
1,923SF |
Basement |
Yes |
| Bedrooms |
4 |
Half Baths |
0 |
Type |
Condominium |
Water Front |
No |
Lot Size |
0SF |
Fireplaces |
1 |
| Condo Fee |
$387 |
Community/Condominium
3-5 Henry Street Condominium Trust
|
New Year? New House! This gorgeous 4 bed 2 bath 2nd and 3rd flr condo with family room, office
nooks, and mudroom is on a dead end street. You enter into a grand living/dining room open floor
plan with stunning decorative columns, fireplace, bay windows, and glorious high ceilings. The
eat-in kitchen has granite counters, SS appliances, gas cooking & loads of cabinet storage as well
as a balcony for outdoor dining. On this level there's also a family room/office as well as two
bedrooms. The 3rd floor has a grand primary with cathedral ceilings, skylight, gorgeous huge windows
and 2 closets. There's also another bedroom, bathroom w/ shower stall and laundry on this level.
Fresh paint and floors refinished. Basement used as an exercise room also has abundant storage.
Blown hot air gas heat. This property is located close to public transportation (train/bus) adjacent
to park/playground, Senior Ctr, & close to shops, market, dining, florist, cafes, wine/cheese shop,
daycares and schools.
Listing Office: Leading Edge Real Estate, Listing Agent: Anne Mahon
View Map

|
|
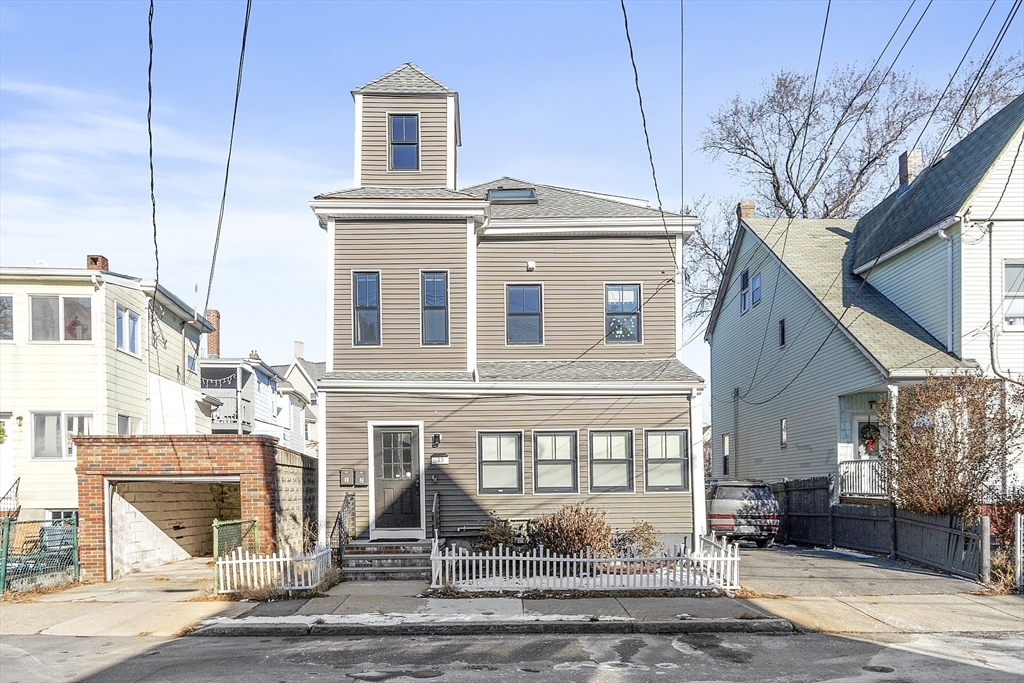
26 photo(s)
|
Somerville, MA 02145
(Winter Hill)
|
Under Agreement
List Price
$1,150,000
MLS #
73466073
- Condo
|
| Rooms |
6 |
Full Baths |
2 |
Style |
2/3 Family |
Garage Spaces |
0 |
GLA |
1,660SF |
Basement |
Yes |
| Bedrooms |
3 |
Half Baths |
0 |
Type |
Condominium |
Water Front |
No |
Lot Size |
0SF |
Fireplaces |
0 |
| Condo Fee |
|
Community/Condominium
13 Riverside Ave Condominium
|
Sky-high living meets urban convenience in the heart of Winter Hill. This renovated 3-bedroom,
2-bath condominium offers a flexible layout topped by a private primary suite with vaulted ceilings
and direct access to a private rooftop deck—an everyday outdoor escape above the city. The main
living level features an open-concept design where the living room, dining area, and kitchen flow
seamlessly for comfortable daily living and entertaining. Two additional bedrooms and a versatile
office or bonus room provide ideal flexibility for remote work or guests. Renovated in 2018, the
home is move-in ready with modern finishes and updated systems throughout, plus one off-street
parking space for added ease. Enjoy quick access to the Somerville Community Path and Gilman Square
Green Line station, along with Winter Hill cafés, restaurants, and neighborhood amenities just
moments away.
Listing Office: Leading Edge Real Estate, Listing Agent: The Mary Scimemi Team
View Map

|
|
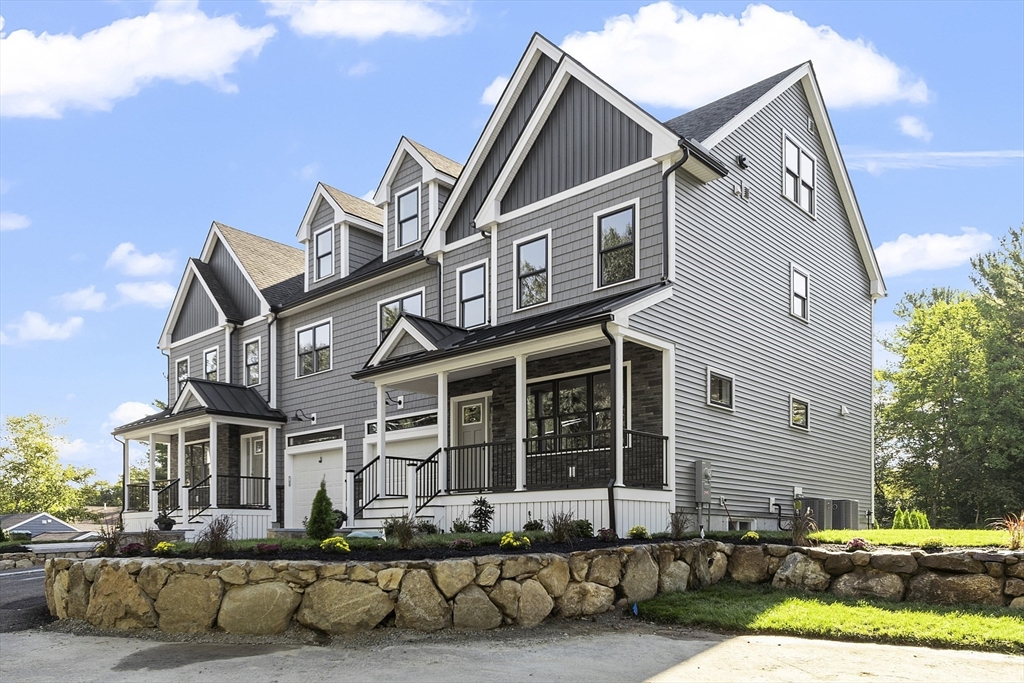
42 photo(s)
|
North Reading, MA 01864
|
Under Agreement
List Price
$1,199,900
MLS #
73425774
- Condo
|
| Rooms |
8 |
Full Baths |
3 |
Style |
Townhouse,
Half-Duplex |
Garage Spaces |
1 |
GLA |
3,196SF |
Basement |
Yes |
| Bedrooms |
4 |
Half Baths |
2 |
Type |
Condex |
Water Front |
No |
Lot Size |
0SF |
Fireplaces |
3 |
| Condo Fee |
|
Community/Condominium
|
NEW YEAR, NEW EXCITING PRICE!!. Introducing a masterpiece of modern living where luxury meets
functionality across four thoughtfully designed levels. This isn't just new construction - it's your
family's future, crafted with precision and built for generations. Stunning attention to detail
customized with top tier materials includes multiple fireplaces, built ins, hardwood flooring, tiled
baths and a perfectly designed kitchen with abundant cabinetry. . Looking to live in the Batchelder
School District, you got it! The sprawling 13k sq ft lot means your outdoor aspirations can match
your indoor luxury. Think outdoor entertaining, garden sanctuaries, or simply letting the kids (and
grandkids) run free. Located on the Lynnfield line with just minutes to Rt. 95. This is perfection!
NO MONTHLY HOA FEES!!!
Listing Office: Leading Edge Real Estate, Listing Agent: Druann Jedrey
View Map

|
|
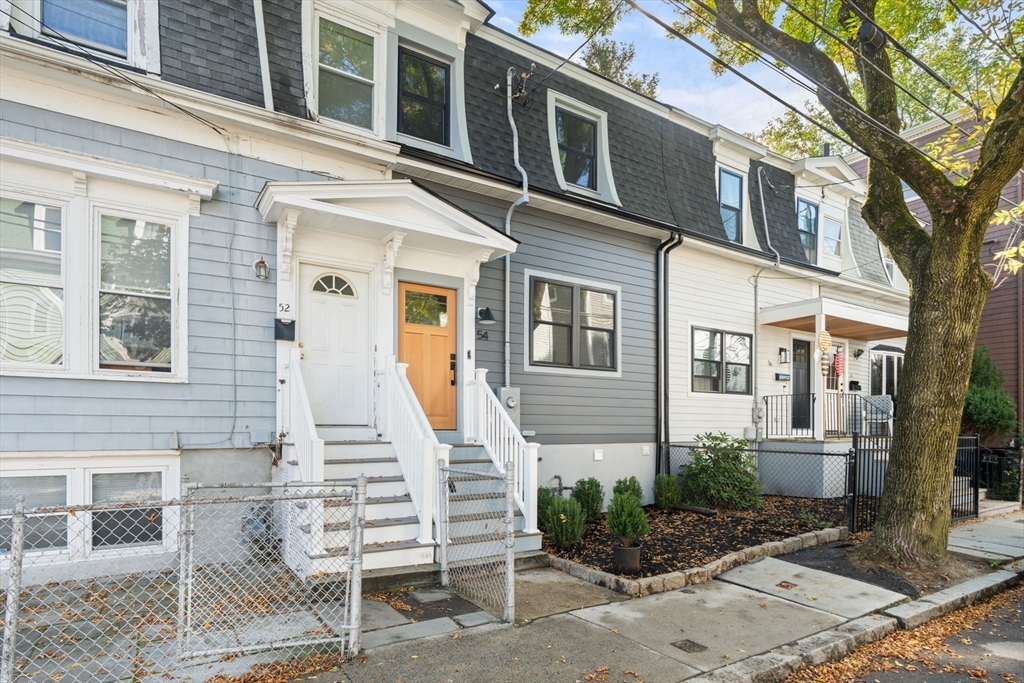
32 photo(s)
|
Somerville, MA 02143-4033
(Inman Square)
|
Under Agreement
List Price
$1,199,900
MLS #
73443780
- Condo
|
| Rooms |
7 |
Full Baths |
2 |
Style |
Rowhouse |
Garage Spaces |
0 |
GLA |
1,435SF |
Basement |
Yes |
| Bedrooms |
3 |
Half Baths |
1 |
Type |
Condominium |
Water Front |
No |
Lot Size |
1,190SF |
Fireplaces |
0 |
| Condo Fee |
|
Community/Condominium
|
54 Oak Street is a meticulously renovated single-family row house on the Cambridge line, steps to
Inman Sq. This property is tailored for discerning individuals with an appreciation for quality and
detail. Thoughtfully designed floor plan fosters both work and relaxation. The open kitchen/living
area features premium appliances, quartz countertops, and tasteful cabinetry, providing an ideal
space for cooking and entertaining. The lower level would make a perfect home office or cinema;
There are three upstairs bedrooms, including a primary suite and second full bathroom. And you'll
love the extra storage areas above the closets. Additional features include in-unit laundry,
central air conditioning, and hardwood flooring throughout, reflecting a commitment to superior
craftsmanship. The private backyard is flat and grassy. With a WalkScore of 96, Union Sq Mbta is
just 0.3miles away, and local hotspots The Independent, Urban Axes, The Druid, and S&S will not
disappoint.
Listing Office: Berkshire Hathaway HomeServices Commonwealth Real Estate, Listing
Agent: Charles Ball
View Map

|
|
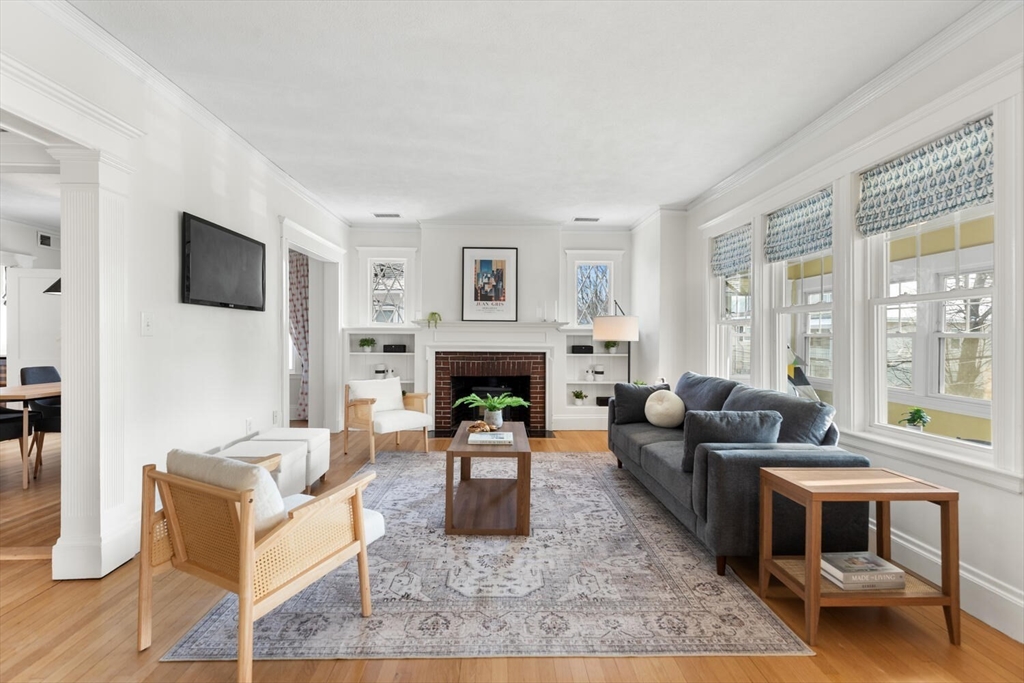
35 photo(s)
|
Belmont, MA 02478
|
Under Agreement
List Price
$1,279,000
MLS #
73466217
- Condo
|
| Rooms |
8 |
Full Baths |
2 |
Style |
2/3 Family |
Garage Spaces |
1 |
GLA |
2,095SF |
Basement |
Yes |
| Bedrooms |
4 |
Half Baths |
0 |
Type |
Condominium |
Water Front |
No |
Lot Size |
0SF |
Fireplaces |
1 |
| Condo Fee |
$188 |
Community/Condominium
20 Chester Road Condominium
|
Thoughtfully updated without the "flip" feel, this gorgeous 2-story home has the perfect blend of
fun, modern updates without erasing the original charm. The private entryway has room to drop coats
and shoes, and once inside the unit you'll notice the bright and airy feel of the space, with
soaring ceilings and tons of natural light pouring through south-facing windows. The cozy living
room flows nicely into a formal dining room and kitchen that you'll love cooking and entertaining
in, with a vented range hood, attractive lighting, wine fridge, and direct access to a private deck.
A sun-splashed playroom, full bath, and two bedrooms round out the main level. Upstairs are two
additional bedrooms, including an expansive primary suite with vaulted ceilings and skylights, as
well as laundry and attic storage. The backyard is fully fenced and landscaped with mature
perennials and garden beds, great for kids and pets. Two blocks from the 73 bus to Harvard Sq and
one mile from Belmont Center.
Listing Office: Leading Edge Real Estate, Listing Agent: Fayth Cregg
View Map

|
|
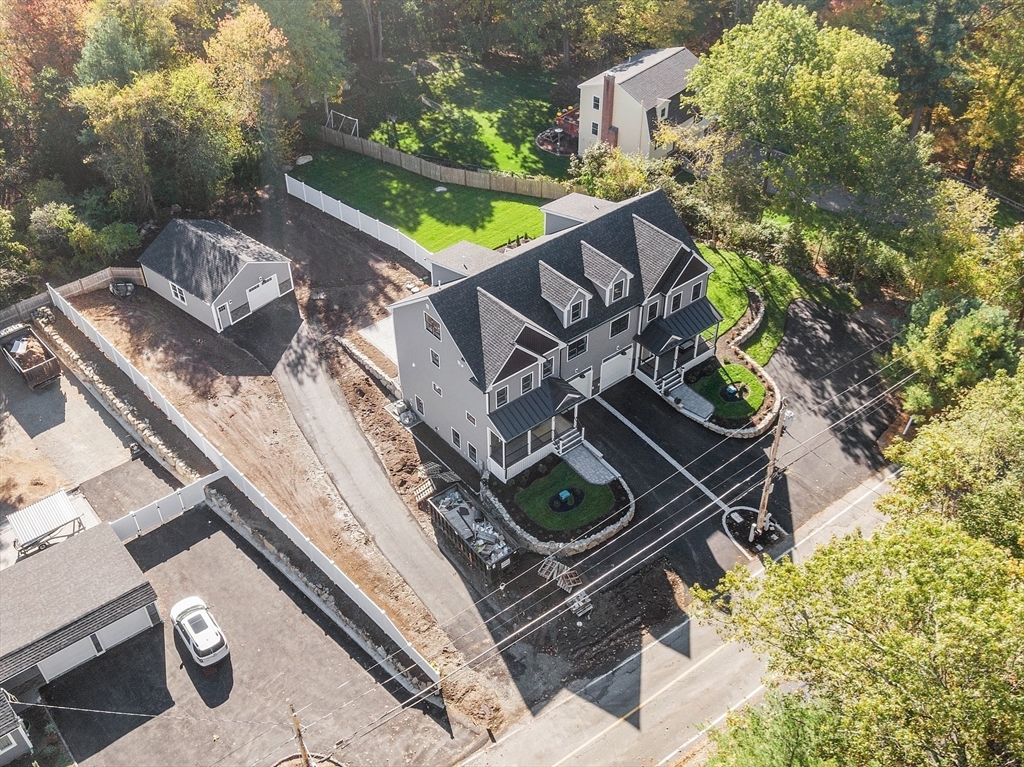
41 photo(s)
|
North Reading, MA 01864
|
Active
List Price
$1,299,000
MLS #
73469005
- Condo
|
| Rooms |
8 |
Full Baths |
3 |
Style |
Townhouse,
Half-Duplex |
Garage Spaces |
4 |
GLA |
3,196SF |
Basement |
Yes |
| Bedrooms |
4 |
Half Baths |
2 |
Type |
Condex |
Water Front |
No |
Lot Size |
0SF |
Fireplaces |
3 |
| Condo Fee |
|
Community/Condominium
|
Introducing a masterpiece of modern living where luxury meets functionality across four thoughtfully
designed levels. This isn't just new construction - it's your family's future, crafted with
precision and built for generations. Stunning attention to detail customized with top tier materials
includes multiple fireplaces, built ins, hardwood flooring, tiled baths and a perfectly designed
kitchen with abundant cabinetry. . Looking to live in the Batchelder School District, you got it!
The sprawling 13k sq ft lot means your outdoor aspirations can match your indoor luxury. Additional
30'x24' detached garage w/heat, a/c, and epoxy floors. Perfect for the car enthusiast, tradesman,
hobbyist, etc. Located on the Lynnfield line with just minutes to Rt. 95. NO MONTHLY HOA
FEES!!!
Listing Office: Leading Edge Real Estate, Listing Agent: Druann Jedrey
View Map

|
|
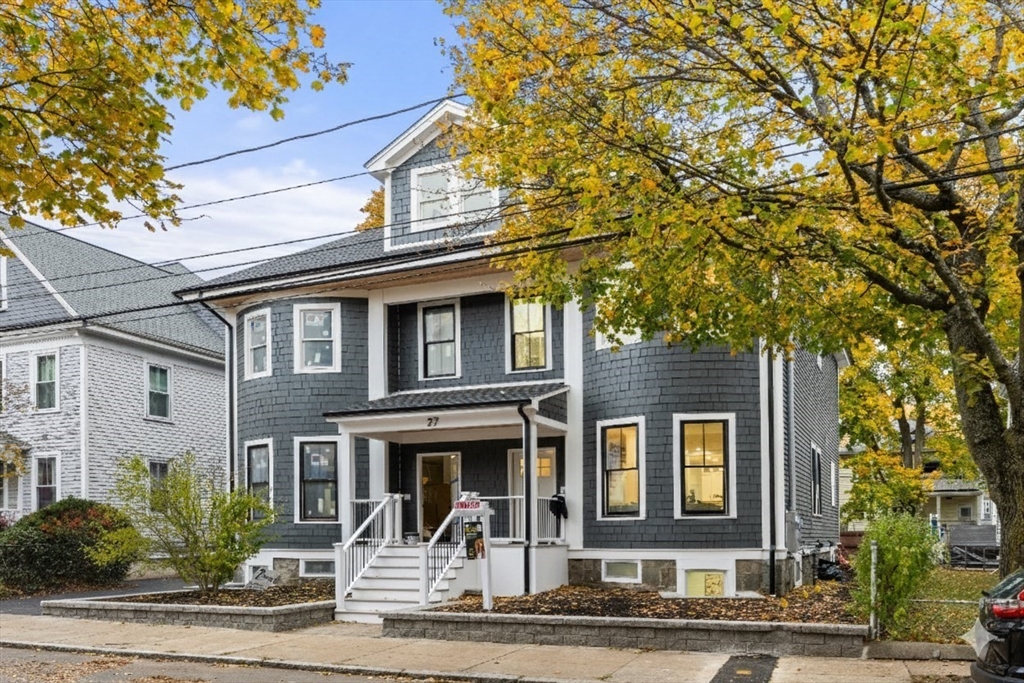
41 photo(s)

|
Boston, MA 02134
(Allston)
|
Under Agreement
List Price
$1,394,999
MLS #
73451837
- Condo
|
| Rooms |
9 |
Full Baths |
4 |
Style |
Townhouse |
Garage Spaces |
0 |
GLA |
2,573SF |
Basement |
Yes |
| Bedrooms |
4 |
Half Baths |
1 |
Type |
Condominium |
Water Front |
No |
Lot Size |
5,641SF |
Fireplaces |
1 |
| Condo Fee |
$99,999 |
Community/Condominium
|
A rare blend of luxury, space, and elegance just steps from Coolidge Corner and Harvard’s School of
Engineering. This fully renovated 4BD, 4.5BA townhouse offers 2,573 SF of sunlit, sophisticated
living with high ceilings, hardwood floors, and an open-concept layout ideal for entertaining. The
chef’s kitchen stuns with custom cabinetry and premium finishes. Upstairs, find 3 en-suite bedrooms,
including two luxurious primary suites, each with spa-like baths and double walk-in closets. The
finished lower level offers flexible space for a guest suite, office, or media room. Enjoy the
convenience of a private entrance, 2 off-street parking spaces, and a sunny private patio perfect
for relaxing or dining al fresco. All the comfort and scale of a single-family home — without the
Brookline price tag. Move-in ready and impeccably designed, this residence is the perfect fusion of
location, function, and refined style.
Listing Office: Be Live in Realty, Listing Agent: Lia Carminati
View Map

|
|
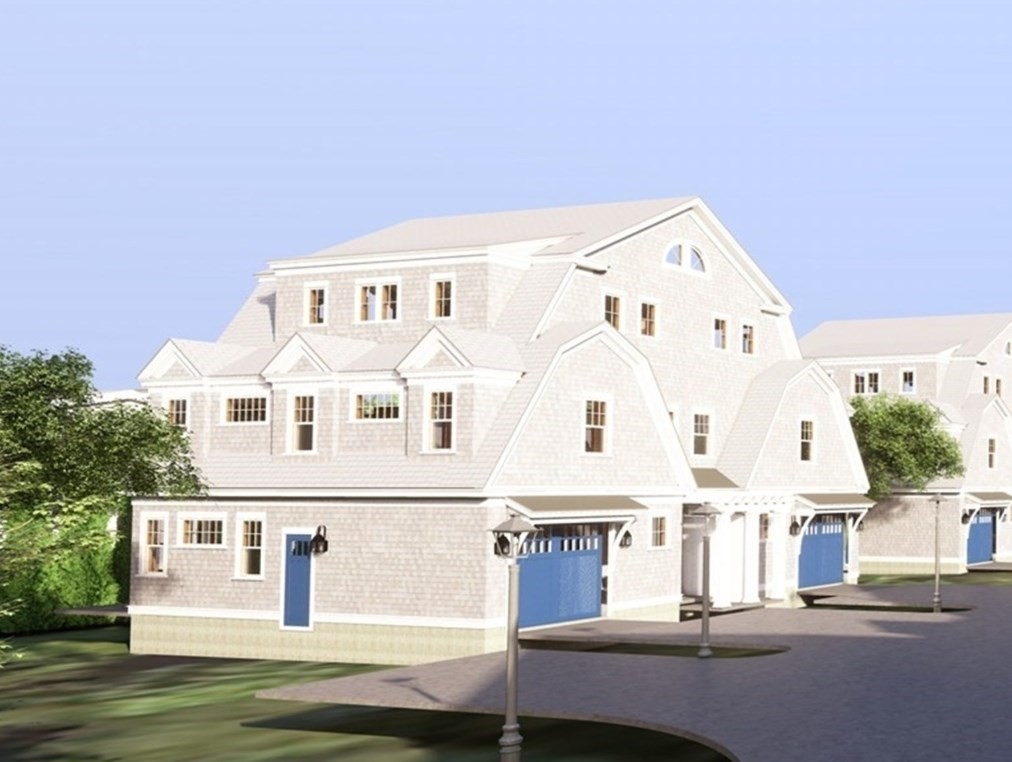
6 photo(s)
|
Duxbury, MA 02332
(Millbrook)
|
Under Agreement
List Price
$1,395,000
MLS #
73448894
- Condo
|
| Rooms |
6 |
Full Baths |
3 |
Style |
Townhouse |
Garage Spaces |
1 |
GLA |
2,300SF |
Basement |
No |
| Bedrooms |
3 |
Half Baths |
1 |
Type |
Condominium |
Water Front |
No |
Lot Size |
0SF |
Fireplaces |
1 |
| Condo Fee |
$635 |
Community/Condominium
The Winsor At Millbrook
|
Introducing The Winsor at Millbrook Village - A first-of-its-kind luxury townhome community in the
heart of the Village. This boutique new construction offers unparalleled walkability to fine &
casual dining, top-rated schools, Blue Fish River and village shops while being just minutes from
Powder Point Bridge & beaches. Designed and built by renowned professionals, each coastal-inspired
residence features 3 spacious bedrooms with en-suite baths, 3.5 total bathrooms, a chef’s kitchen
with Thermador appliances, stone counters and supersized island, 9’ coffered ceilings, radiant heat,
5'' hardwood floors, detailed wainscoting, and spa-like baths with glass shower enclosures, stone
vanities, and a soaking tub. Additional highlights include 1st & 2nd-floor decks, 2nd-floor laundry,
a 1-car garage, a lift option, & 2 additional parking spaces. A rare opportunity, at this price
point, to enjoy refined, maintenance-free living in one of New England’s most desirable seaside
locations.
Listing Office: , Listing Agent: Robert N. DiMartino
View Map

|
|
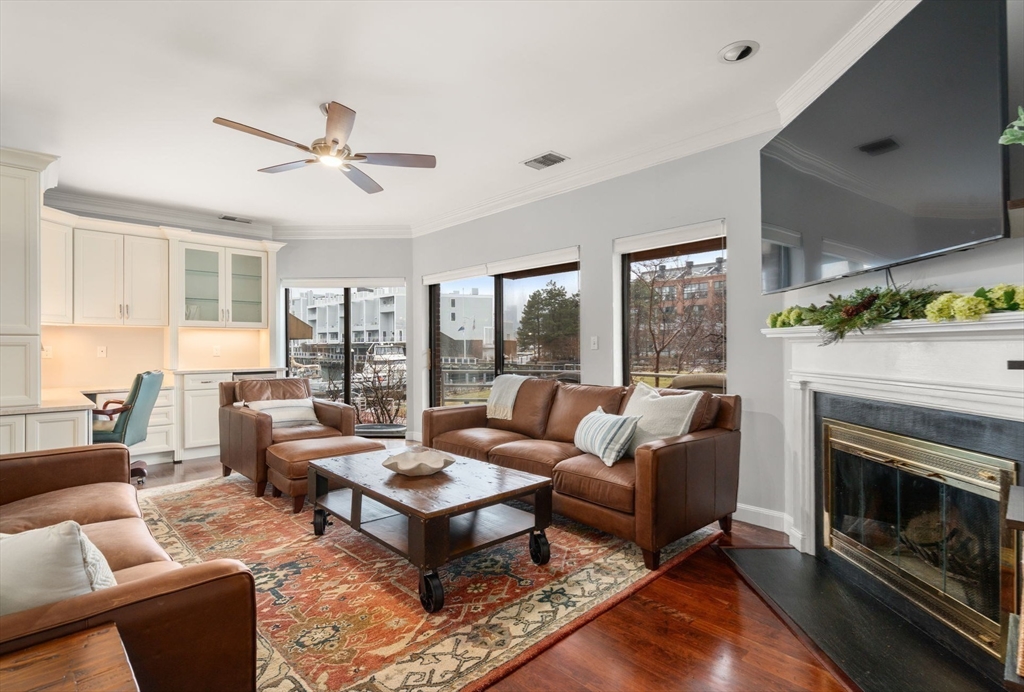
18 photo(s)

|
Boston, MA 02129
(Charlestown's Navy Yard)
|
Under Agreement
List Price
$1,475,000
MLS #
73466718
- Condo
|
| Rooms |
5 |
Full Baths |
2 |
Style |
Townhouse,
Low-Rise |
Garage Spaces |
2 |
GLA |
1,455SF |
Basement |
No |
| Bedrooms |
2 |
Half Baths |
1 |
Type |
Condominium |
Water Front |
Yes |
Lot Size |
0SF |
Fireplaces |
1 |
| Condo Fee |
$1,232 |
Community/Condominium
Shipway Place
|
Open Space, Location, and Parking - Sophisticated Waterfront Living in the Historic Navy Yard! This
beautiful townhouse offers a bright, and airy floor plan and a water view! The main level is
defined with high ceilings, rich cherry hardwood flooring and elegant crown molding. The living
room highlights a fireplace, custom built in desk/office cabinetry and bar, & sliding doors leading
to private deck w/marina, city & harbor view. The gorgeous kitchen includes a breakfast bar and
peninsula with quartzite counters. The second floor primary bedroom with walkin closet and private
bath, showcases large windows offering serene views of the marina, city skyline, and harbor. The
guest bedroom also has private bath, two closets and floor to ceiling greenhouse window overlooking
the courtyard. Two deeded parking spots add to the carefree, convenient lifestyle. This home
offers an unrivaled lifestyle of luxury and convenience in Boston’s most historic maritime
enclave.
Listing Office: ERA Key Realty Services- Fram, Listing Agent: Nancy Hurley
View Map

|
|
Showing 31 listings
|