Home
Single Family
Condo
Multi-Family
Land
Commercial/Industrial
Mobile Home
Rental
All
Show Open Houses Only
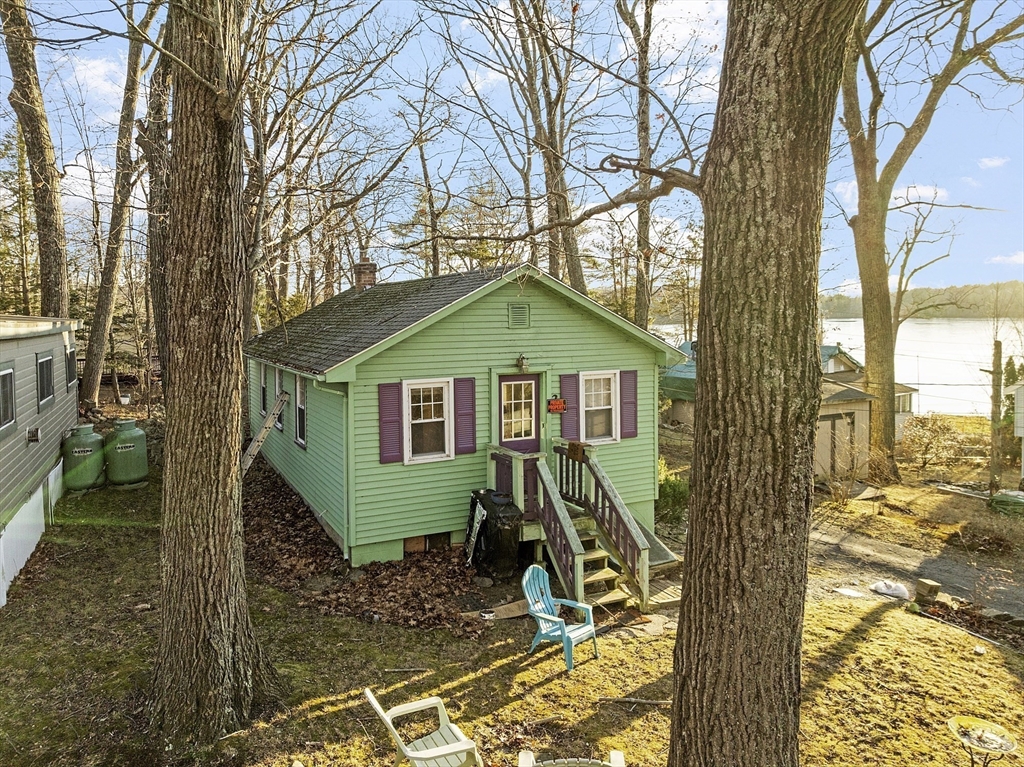
34 photo(s)
|
Rutland, MA 01543
|
Under Agreement
List Price
$179,900
MLS #
73458350
- Single Family
|
| Rooms |
4 |
Full Baths |
1 |
Style |
Cottage |
Garage Spaces |
0 |
GLA |
828SF |
Basement |
Yes |
| Bedrooms |
2 |
Half Baths |
0 |
Type |
Detached |
Water Front |
Yes |
Lot Size |
5,227SF |
Fireplaces |
0 |
Located just steps from 90 acre Turkey Hill Pond, 2 Kosta Ave has a fantastic and efficient
floorplan that is ready for your finishing touches. Vacation year round with boating and swimming
right outside your door. This property offers a fantastic opportunity for affordable home ownership.
Home being sold as-is, where-is. Buyer to be responsible for Title V and any smoke certificate.
Driveway needs to be regraded, do not pull in unless your car has lots of clearance. Private
showings only, offers reviewed on 12/9/25.
Listing Office: Leading Edge Real Estate, Listing Agent: Kristin Weekley
View Map

|
|
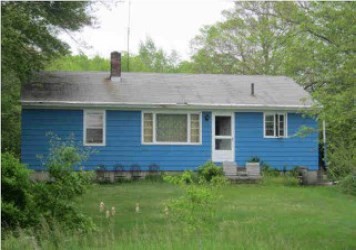
1 photo(s)
|
Swansea, MA 02777
|
Under Agreement
List Price
$269,900
MLS #
73455096
- Single Family
|
| Rooms |
6 |
Full Baths |
1 |
Style |
Ranch |
Garage Spaces |
0 |
GLA |
1,092SF |
Basement |
Yes |
| Bedrooms |
3 |
Half Baths |
0 |
Type |
Detached |
Water Front |
No |
Lot Size |
1.84A |
Fireplaces |
0 |
If you are looking for an excellent opportunity to build or do an extensive rehab, this property is
worth a look! Property is not habitable and no entry will be allowed due to condition. Do not walk
property without an agent present. Property requires a license to sell, please plan for a 4 month
closing. Seller will not provide a Title V or smoke certificate as property is not habitable in
current condition.
Listing Office: Leading Edge Real Estate, Listing Agent: Kristin Weekley
View Map

|
|
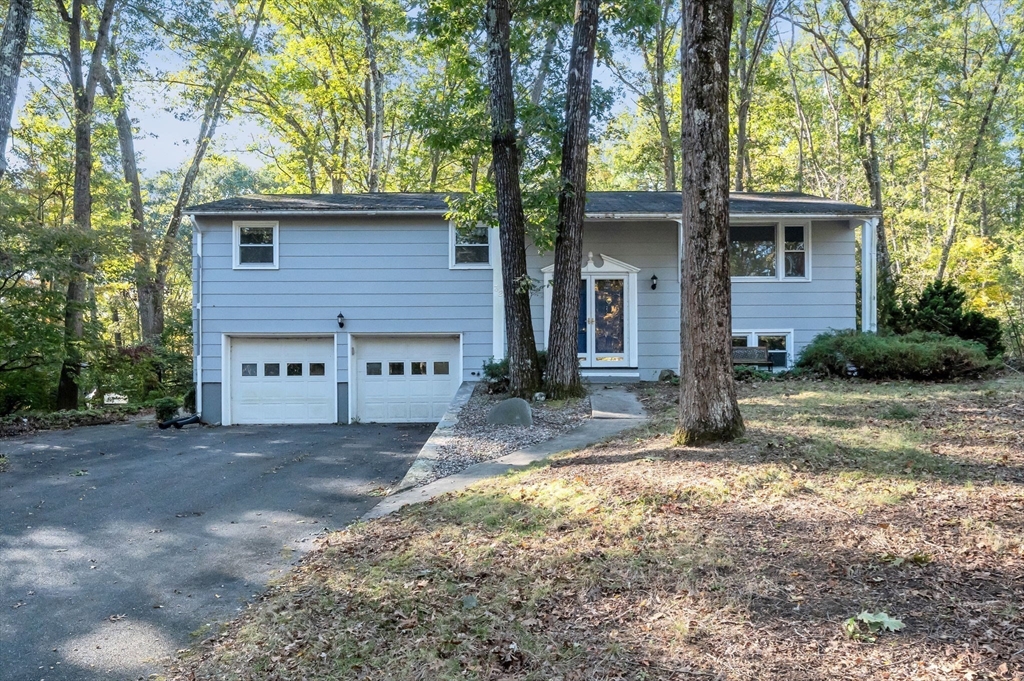
42 photo(s)
|
Northampton, MA 01060
|
Under Agreement
List Price
$349,900
MLS #
73444381
- Single Family
|
| Rooms |
7 |
Full Baths |
1 |
Style |
Raised
Ranch |
Garage Spaces |
2 |
GLA |
1,923SF |
Basement |
Yes |
| Bedrooms |
3 |
Half Baths |
1 |
Type |
Detached |
Water Front |
No |
Lot Size |
10,677SF |
Fireplaces |
0 |
Welcome to Northampton! 32 Stonewall Dr. has a cozy feel, a classic layout and a convenient
location. The main floor features an open layout with living and dining area, kitchen, and three
bedrooms and bath all on one floor. Downstairs, there is a large space that could make a wonderful
play area, workout space, or additional family room, which leads to the large, attached two car
garage. Outside, there is a large multi-level deck that is fantastic for entertaining, and a low
maintenance back yard. This home is walking distance to the River Valley Coop and other shopping,
and is easily accessible to Rt. 91 and downtown Northampton. Don't miss the opportunity to buy a
wonderful home on a quiet street with the opportunity to do your own personalization. Book your
private showing today.
Listing Office: Leading Edge Real Estate, Listing Agent: Kristin Weekley
View Map

|
|
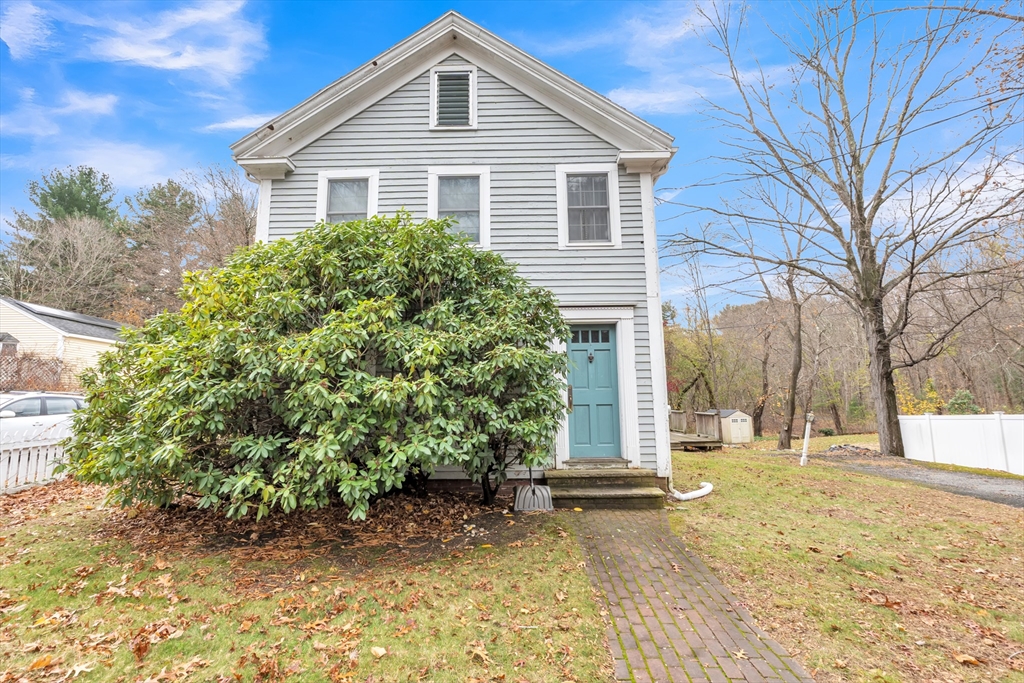
23 photo(s)
|
North Reading, MA 01864
|
Under Agreement
List Price
$350,000
MLS #
73456157
- Single Family
|
| Rooms |
6 |
Full Baths |
1 |
Style |
Colonial |
Garage Spaces |
0 |
GLA |
1,440SF |
Basement |
Yes |
| Bedrooms |
2 |
Half Baths |
1 |
Type |
Detached |
Water Front |
No |
Lot Size |
10,890SF |
Fireplaces |
0 |
Brand New Heating System! This charming 2 bed, 1.5 bath home in the heart of North Reading offers
comfort, potential, and convenience. Step inside to a warm and bright main level with a versatile
office area—perfect for remote work, studying, or a creative nook. The layout provides plenty of
room to update and add your personal touch, making it an ideal fit for first-time buyers,
downsizers, or investors looking to build value. Nestled on a lovely lot in a desirable neighborhood
close to parks, shops, and major routes, this home is a welcoming opportunity to create your ideal
space in a fantastic location.
Listing Office: Real Broker MA, LLC, Listing Agent: Team Chundi
View Map

|
|
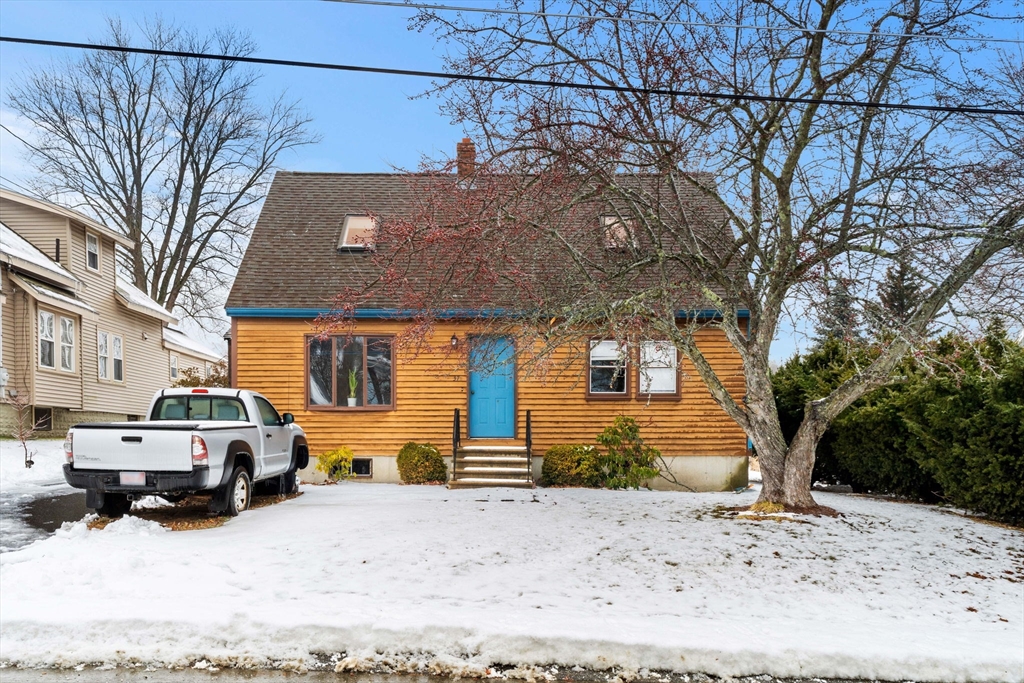
36 photo(s)
|
Auburn, MA 01501
|
Under Agreement
List Price
$399,900
MLS #
73466996
- Single Family
|
| Rooms |
6 |
Full Baths |
2 |
Style |
Cape |
Garage Spaces |
0 |
GLA |
1,387SF |
Basement |
Yes |
| Bedrooms |
3 |
Half Baths |
0 |
Type |
Detached |
Water Front |
No |
Lot Size |
9,000SF |
Fireplaces |
0 |
New year, new home! 37 Highland St is a versatile cape in a location that cannot be beat. With 3-4
bedrooms, 2 full bathrooms, a giant yard, and a large unfinished basement ready for your ideas, this
home is the ideal spot to create your forever home. Don't miss our open house on Sunday 11:30-1 or
book your private showing today!
Listing Office: Leading Edge Real Estate, Listing Agent: Kristin Weekley
View Map

|
|
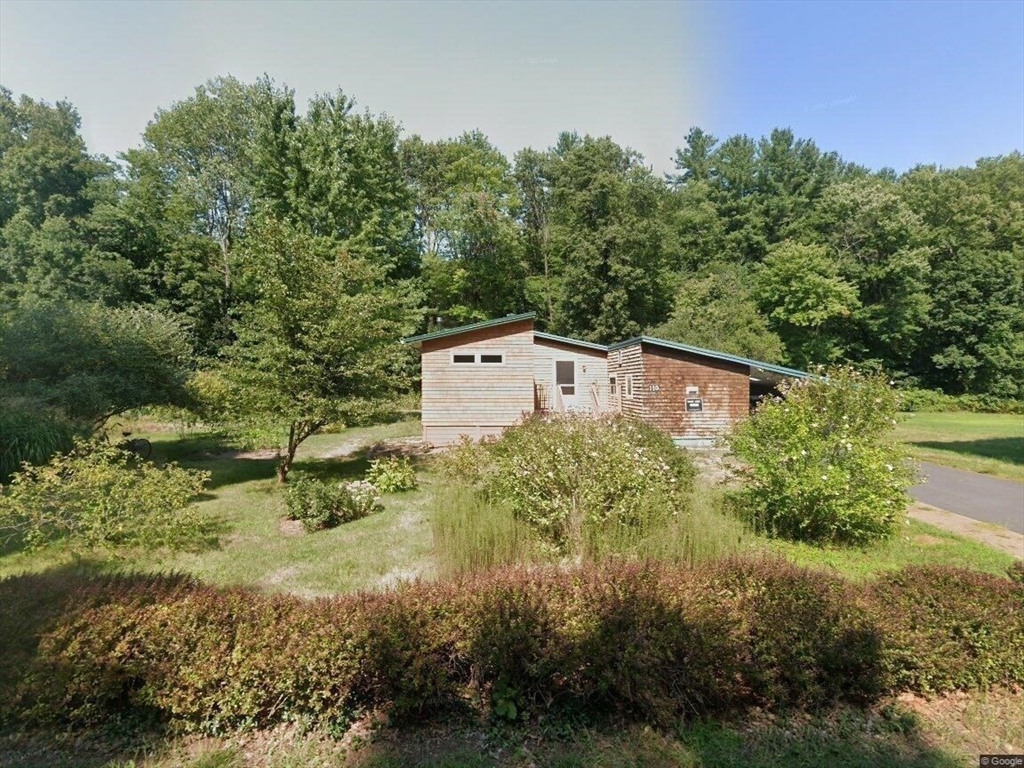
30 photo(s)
|
Amherst, MA 01002
|
Under Agreement
List Price
$439,900
MLS #
73419815
- Single Family
|
| Rooms |
6 |
Full Baths |
2 |
Style |
Contemporary,
Ranch |
Garage Spaces |
0 |
GLA |
1,560SF |
Basement |
Yes |
| Bedrooms |
3 |
Half Baths |
0 |
Type |
Detached |
Water Front |
No |
Lot Size |
18,194SF |
Fireplaces |
0 |
Rare second chance! Don’t miss this home again! Charming Contemporary Ranch in Desirable North
Amherst. Set on a beautifully landscaped lot, this contemporary shingled ranch offers privacy,
character, and unbeatable convenience just minutes from UMass, Puffers Pond, Cushman Market, the
Mill District, and downtown Amherst. Enjoy one-level living at its best with a light-filled layout
featuring 3 bedrooms, 2 full baths, an office, and hardwood floors throughout. The open-concept
kitchen overlooks the spacious living room and connects to the deck, creating the perfect setting
for everyday living and entertaining. Modern comforts include mini-splits for cooling, while the
lower level provides generous storage and laundry space. Outdoors, you'll love the multiple decks, a
carport, shed, and garden space —all nestled in a walkable neighborhood. With a little cosmetics,
this place could really shine. Centrally located home near the area's best offerings. Schedule your
showing today!
Listing Office: Brick & Mortar, Listing Agent: Kate Hogan
View Map

|
|
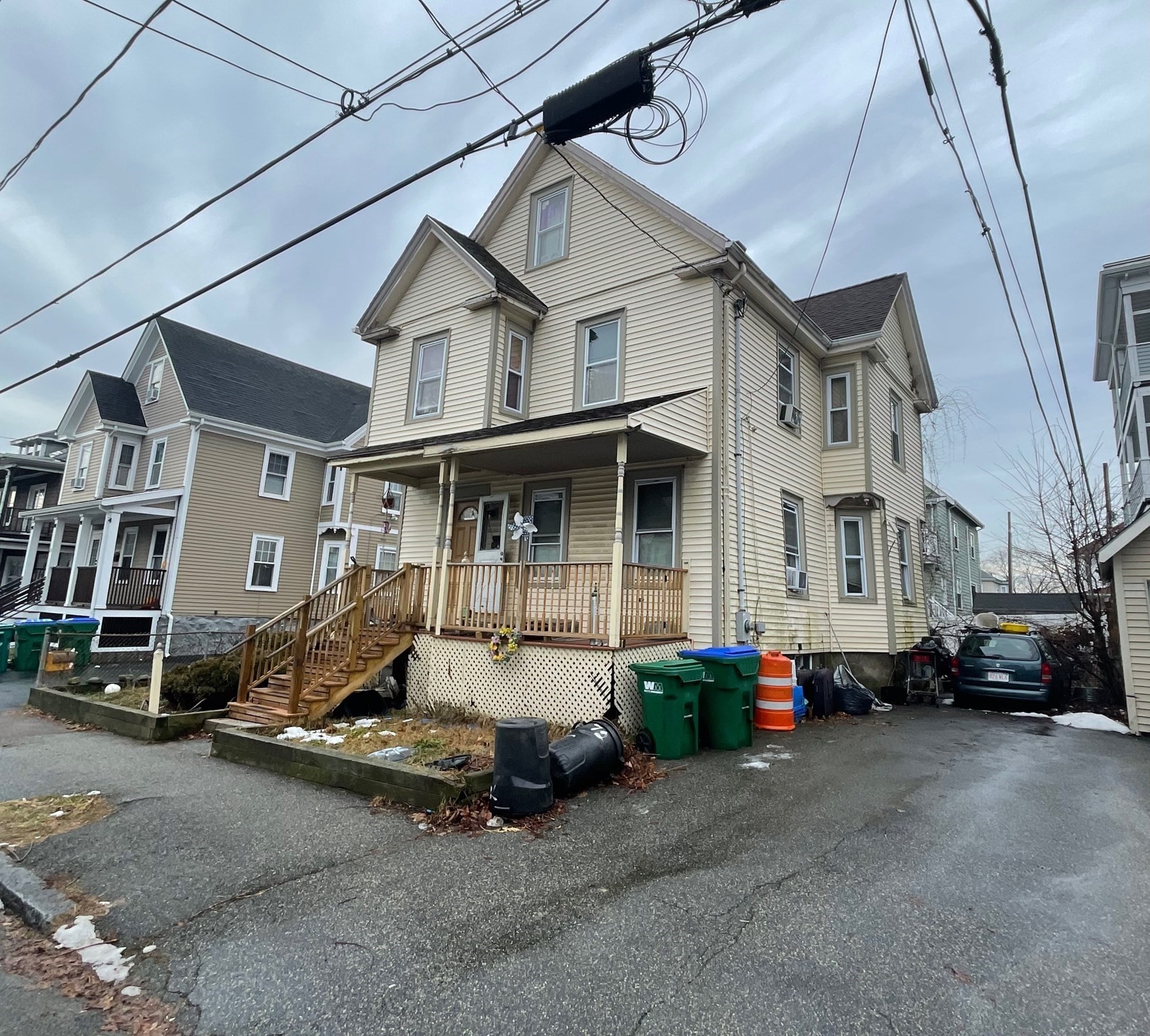
26 photo(s)
|
Medford, MA 02155
|
Under Agreement
List Price
$499,000
MLS #
73201966
- Single Family
|
| Rooms |
7 |
Full Baths |
2 |
Style |
Victorian |
Garage Spaces |
0 |
GLA |
1,751SF |
Basement |
Yes |
| Bedrooms |
3 |
Half Baths |
0 |
Type |
Detached |
Water Front |
No |
Lot Size |
3,531SF |
Fireplaces |
0 |
Ideal opportunity for a contractor or investor in the heart of Medford. This single-family house
will be sold in AS IS condition and will not qualify for traditional financing or FHA loans.
Heating system is NOT operational and needs to be replaced. A portion of the foundation needs
repair. Basement flooded recently and suspected mold is currently present. Property will not be
sold in 'broom clean' condition. Group showings ONLY - Thursday 2/15 3p-4p, Saturday 2/17 12p-1p,
and Sunday 2/18 12p-1p. Property will NOT be available for showing at any other time. Any offers
received will receive a response after Tuesday 2/20 10am. No exceptions. Seller prefers to close
ASAP and occupy until April 30, 2024 if possible. Buyer responsible for obtaining smoke certificate,
if needed, and any modifications to the property needed to obtain it. Property is currently owner
occupied - kindly DO NOT attempt to view property outside of group showing times.
Listing Office: Leading Edge Real Estate, Listing Agent: The Bill Butler Group
View Map

|
|
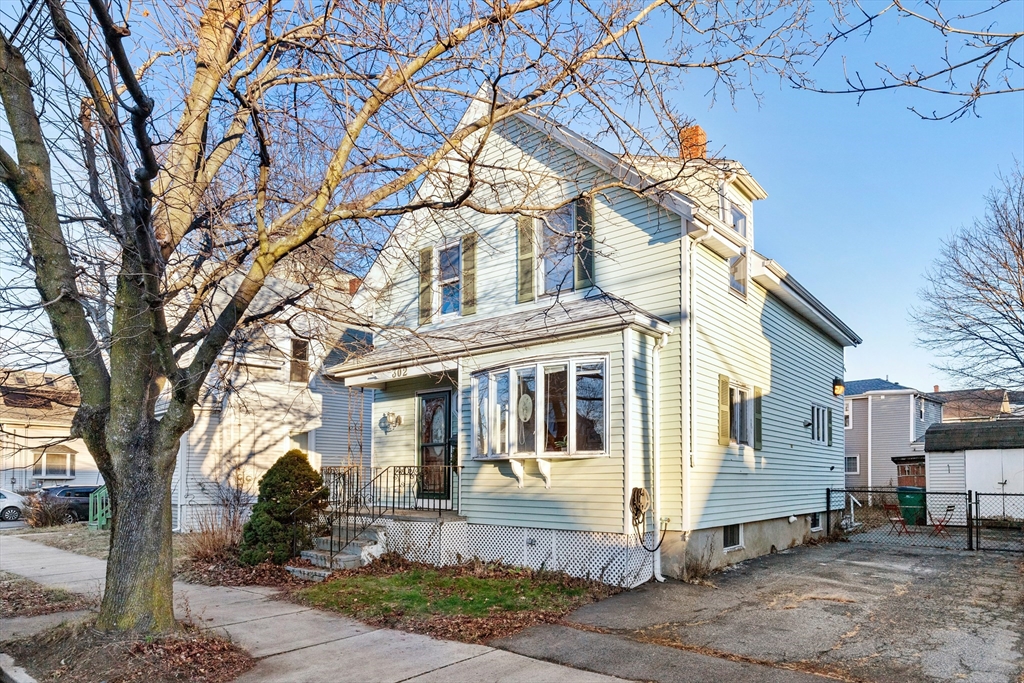
22 photo(s)
|
Lynn, MA 01902
|
Under Agreement
List Price
$499,000
MLS #
73463079
- Single Family
|
| Rooms |
9 |
Full Baths |
1 |
Style |
Colonial |
Garage Spaces |
0 |
GLA |
1,984SF |
Basement |
Yes |
| Bedrooms |
4 |
Half Baths |
1 |
Type |
Detached |
Water Front |
No |
Lot Size |
3,119SF |
Fireplaces |
0 |
You’ll love this sunny Colonial located in one of Lynn’s most convenient and charming neighborhoods.
This sunsplashed single-family home is filled with natural light and offers easy access to major
highways, grocery stores, and countless local amenities. Enjoy a truly ideal location close to
shops, restaurants, Frazier Field, Lynn Woods, and the beloved Flax Pond—perfect for walking,
fishing, feeding ducks, picnicking, or simply relaxing in nature. Inside, the layout just makes
sense, with a comfortable and inviting flow throughout. The first level features a living room open
to the dining room, a kitchen, and a full bath—ideal for everyday living and entertaining. Upstairs
you’ll find four bedrooms, including one with an en-suite half bath. The lower level provides
valuable bonus space with a family room and an area perfect for a home office. This is a perfect
opportunity to create your dream home! A wonderful single family with great potential in a desirable
location!
Listing Office: Leading Edge Real Estate, Listing Agent: Katya Pitts
View Map

|
|
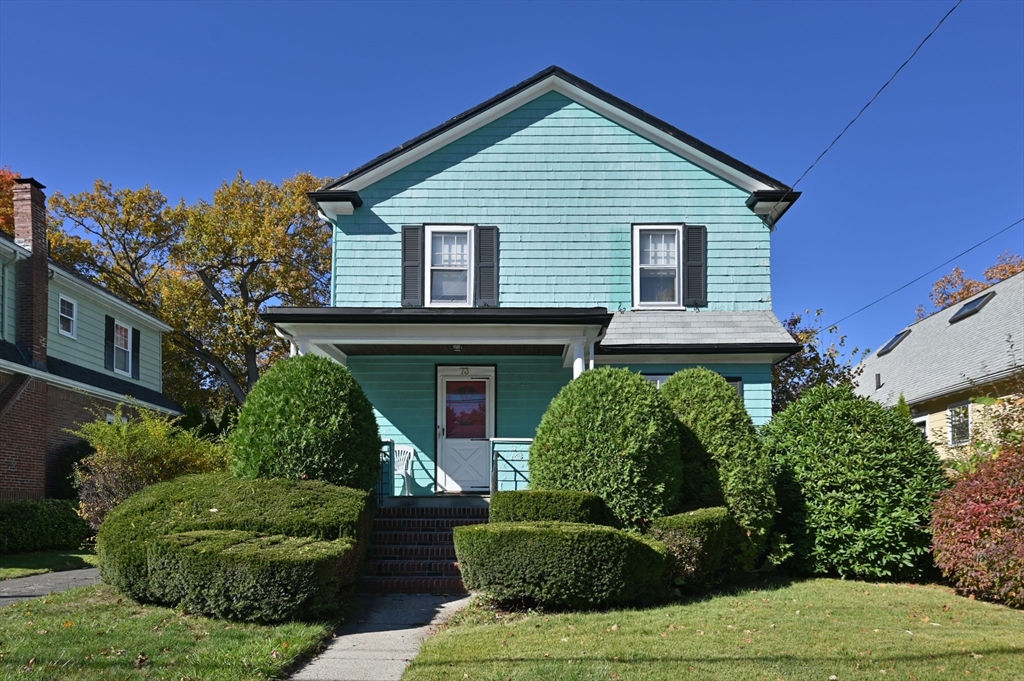
20 photo(s)
|
Boston, MA 02132
|
Under Agreement
List Price
$499,900
MLS #
73447773
- Single Family
|
| Rooms |
7 |
Full Baths |
1 |
Style |
Colonial |
Garage Spaces |
1 |
GLA |
1,450SF |
Basement |
Yes |
| Bedrooms |
3 |
Half Baths |
1 |
Type |
Detached |
Water Front |
No |
Lot Size |
5,481SF |
Fireplaces |
1 |
Opportunity knocks in Bellevue Hill! This home needs total renovation due to leak in roof but offers
unlimited potential. Due to condition group showings only and all potential buyers and agents will
need to sign a hold harmless prior to entry. Property will not be cleaned out prior to sale and
buyer will be responsible for the smoke inspection. Group showings only Monday 10/27 12-1, Tuesday
10/28 1-2, Wednesday 10/29 12-1 and 4-5:30 and Thursday 10/30 12-1. Offers due Friday 10/31 at
noon.
Listing Office: Leading Edge Real Estate, Listing Agent: Kristin Weekley
View Map

|
|
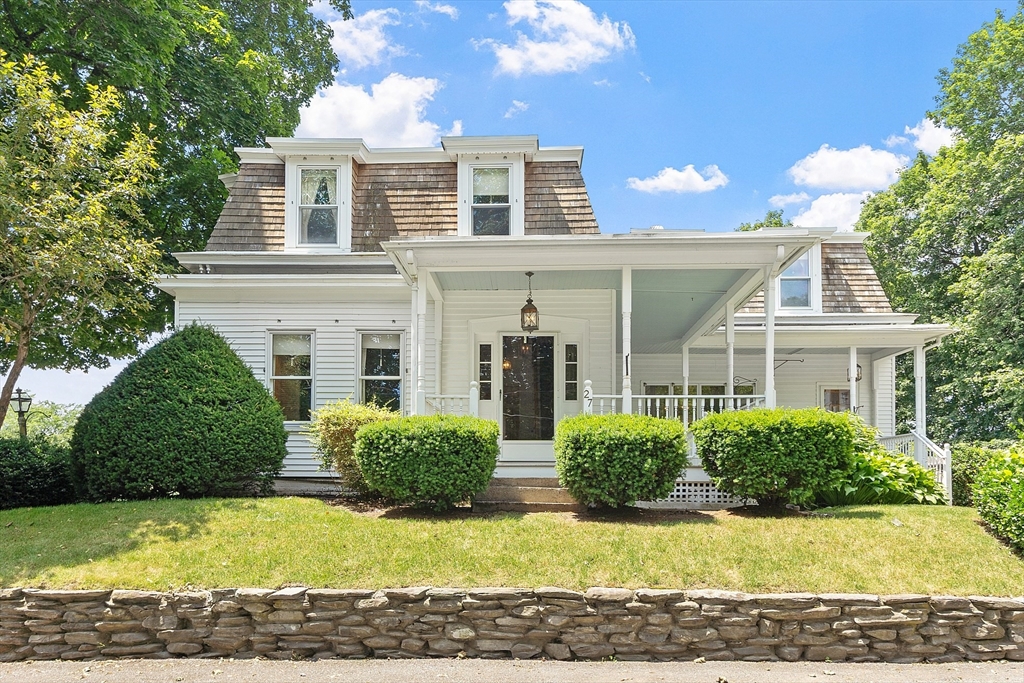
30 photo(s)

|
Pepperell, MA 01463-1575
|
Under Agreement
List Price
$599,000
MLS #
73396660
- Single Family
|
| Rooms |
9 |
Full Baths |
2 |
Style |
Farmhouse |
Garage Spaces |
3 |
GLA |
2,858SF |
Basement |
Yes |
| Bedrooms |
5 |
Half Baths |
1 |
Type |
Detached |
Water Front |
No |
Lot Size |
32,269SF |
Fireplaces |
1 |
Buyer's loss is your gain! Classic charm meets modern comfort in this beautifully maintained 5+
bedroom old-style home with peekaboo river views & direct access to the Rail Trail. Nestled in a
peaceful, private setting just minutes from town center, it features a spacious layout with a
first-floor primary suite—handicap accessible with a private bath & high ceilings—perfect for
multigenerational living or potential in-law. The gourmet eat in kitchen boasts granite counters,
dual sinks and ovens, stainless appliances, large island with range, high ceilings & ample storage.
Enjoy a fireplaced living room, hardwood floors, heat pumps, mini-splits, newer Buderus furnace &
generator hookup. With 5 true bedrooms & a flexible 6th room for office or guests, there’s space for
everyone. An amazing detached heated garage offers 3 full levels of workspace, storage, or hobby
potential. 2nd driveway offers additional parking. Don’t miss this rare blend of character, comfort,
and location
Listing Office: Keller Williams Realty-Merrimack, Listing Agent: Joseph DiStefano
View Map

|
|
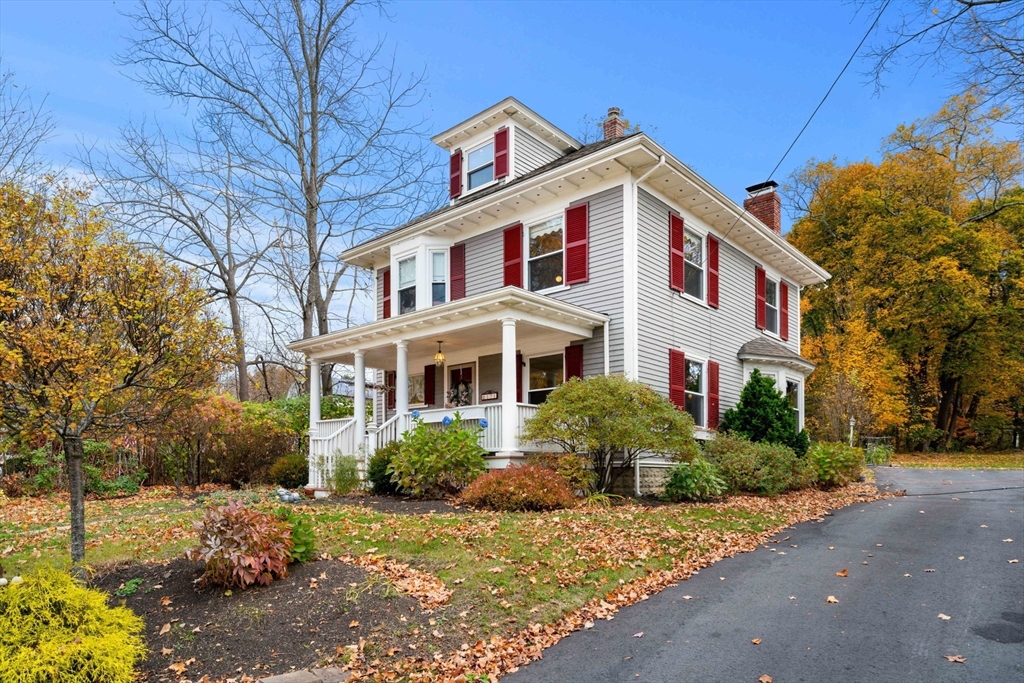
42 photo(s)
|
Haverhill, MA 01830
|
Under Agreement
List Price
$599,900
MLS #
73449267
- Single Family
|
| Rooms |
6 |
Full Baths |
1 |
Style |
Colonial |
Garage Spaces |
0 |
GLA |
1,572SF |
Basement |
Yes |
| Bedrooms |
3 |
Half Baths |
0 |
Type |
Detached |
Water Front |
No |
Lot Size |
16,479SF |
Fireplaces |
1 |
171 North Ave - a house with the slow, steady insistence of something built to last. This old-style
Colonial wears its history without apology: symmetrical sash windows, modest moldings, and a living
room warmed by a wood-burning fireplace that still insists upon gatherings. Inside, newly refinished
hardwood floors run uninterrupted beneath rooms that feel both lived-in and ready for reinvention.
The eat-in kitchen is practical and pleasing; granite counters, ample workspace, and a layout that
invites long breakfasts and late-night conversations. Don't miss the office/nursery upstairs
Mechanically, the house answers modern needs: a 2021 boiler and a new hot water heater mean fewer
immediate surprises. Beyond the back door, the property reveals its singular advantage — a double
lot with a backyard so vast it reads less like a yard and more like possibility: an ice rink in
winter, a soccer or football field in the warmer months, a place for children and dogs and Summer
chaos to roam free
Listing Office: Leading Edge Real Estate, Listing Agent: The Bill Butler Group
View Map

|
|
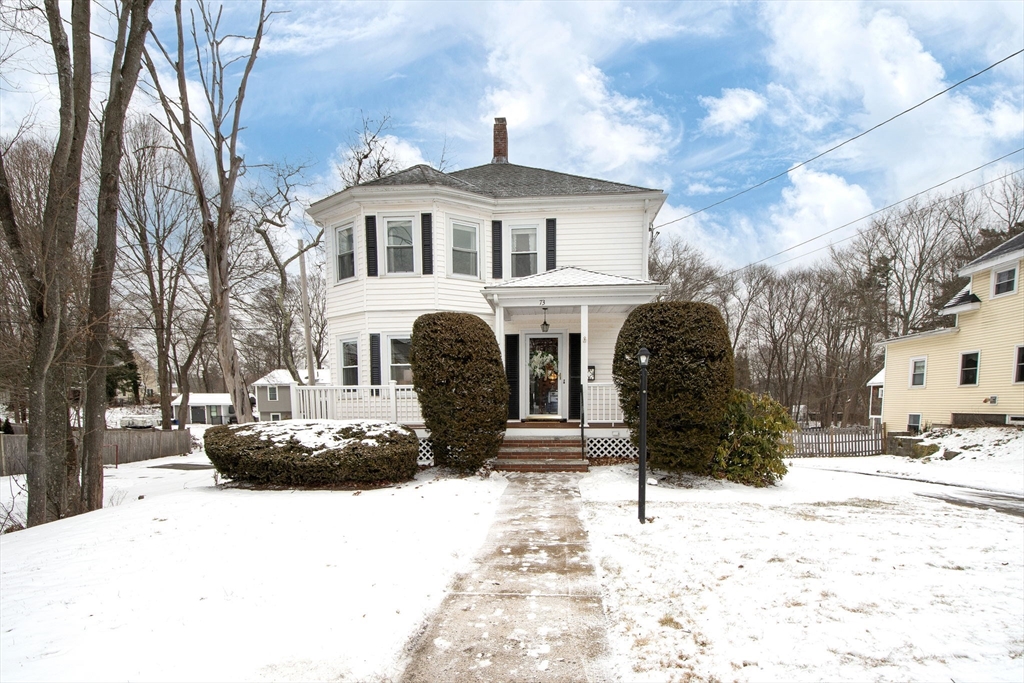
42 photo(s)
|
Weymouth, MA 02190
(South Weymouth)
|
Under Agreement
List Price
$639,900
MLS #
73466590
- Single Family
|
| Rooms |
7 |
Full Baths |
1 |
Style |
Other (See
Remarks) |
Garage Spaces |
0 |
GLA |
1,509SF |
Basement |
Yes |
| Bedrooms |
3 |
Half Baths |
1 |
Type |
Detached |
Water Front |
No |
Lot Size |
18,231SF |
Fireplaces |
0 |
Welcome to this charming, well maintained 3 bed, 1.5 bath home that has had the same owner for over
50 years. As you enter the front foyer w/ staircase, you will love the high ceilings and hardwood
floors throughout. Continue through to the updated kitchen with granite countertops which is
accentuated by a picturesque window that fills the room with beautiful, natural light. A pantry off
the kitchen adds ample storage along with the convenience of first floor laundry. Additionally,
this home is ideal for entertaining with its spacious living room and dining room area w/ built-in
hutch. A morning staircase leads you upstairs to the three bedrooms & full bath. Bring your ideas to
finish the walkout basement which offers a half bath and leads to the beautiful & spacious backyard
offering a tranquil setting for enjoying the outdoors. Newer trex deck & front porch. Conveniently
located to SS Hospital, commuter rail, highways, shopping, restaurants, schools & much more. Welcome
Home!
Listing Office: The Firm, Listing Agent: Lori Wirtz
View Map

|
|
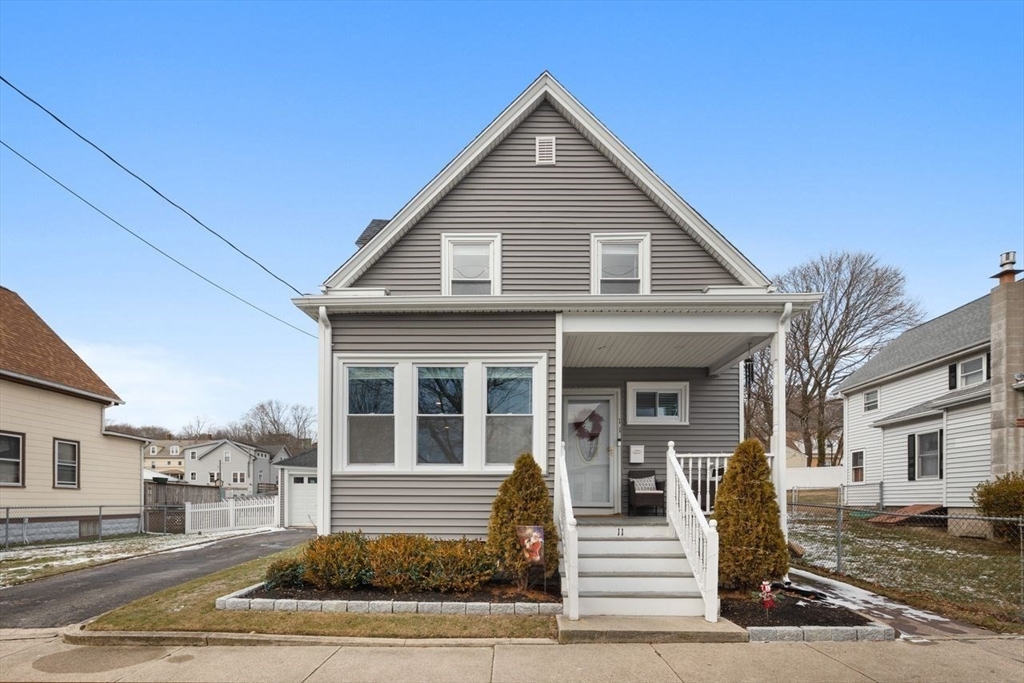
28 photo(s)

|
Saugus, MA 01906
|
Under Agreement
List Price
$649,000
MLS #
73462894
- Single Family
|
| Rooms |
7 |
Full Baths |
1 |
Style |
Colonial |
Garage Spaces |
1 |
GLA |
1,231SF |
Basement |
Yes |
| Bedrooms |
3 |
Half Baths |
1 |
Type |
Detached |
Water Front |
No |
Lot Size |
7,571SF |
Fireplaces |
0 |
PREPARE TO FALL IN LOVE! Located in a quiet neighborhood, Relocating Executive seller & spouse have
meticulously maintained this dream Colonial home, loaded with updates & charm, including a NEW MINI
SPLIT SYSTEM for cooling, a FULLY FENCED YARD WITH PATIO, & MORE! (See attached list.) As the
discerning buyer enters into the homes Foyer, they will notice the homes FLEXIBLE FLOORPLAN,
complete with gleaming HARDWOOD FLOORS & an abundance of NATURAL LIGHT throughout. The front Sun
Room (a perfect home office!) leads into the cozy Living Room, flowing seamlessly into the homes
Dining Room, and finally into the homes large Kitchen. Upstairs are 3 generously sized Bedrooms,
plus a beautifully updated BATHROOM! Sellers have completely reimagined the homes private fully
fenced yard, large back patio, and GARAGE (this home has plenty of space for an extra Workshop,
Storage, or HOME GYM.) Convenient access to Rt. 1 & downtown Boston. TOP SCHOOLS & THE PERFECT HOME
- NOTHING TO DO BUT MOVE IN!
Listing Office: RE/MAX Partners Relocation, Listing Agent: The Tabassi Team
View Map

|
|
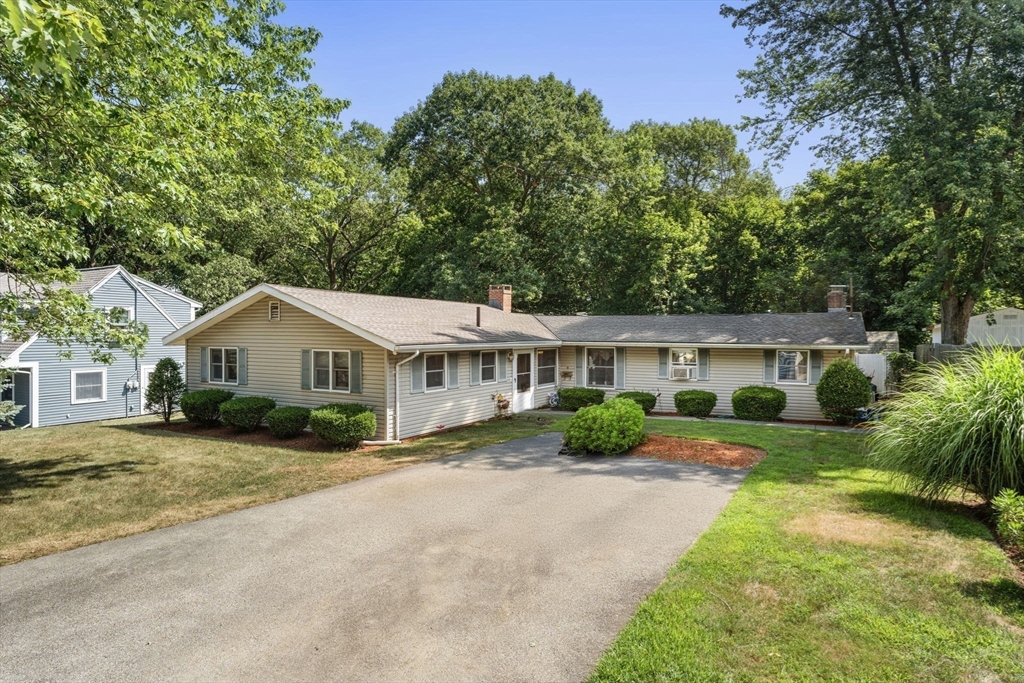
25 photo(s)
|
Peabody, MA 01960
|
Under Agreement
List Price
$649,900
MLS #
73411076
- Single Family
|
| Rooms |
8 |
Full Baths |
2 |
Style |
Ranch |
Garage Spaces |
0 |
GLA |
1,943SF |
Basement |
Yes |
| Bedrooms |
4 |
Half Baths |
1 |
Type |
Detached |
Water Front |
No |
Lot Size |
14,127SF |
Fireplaces |
2 |
Welcome to this spacious ranch in the sought-after Centerfield neighborhood of West Peabody, tucked
away on a quiet dead-end street. This 4-bedroom, 2.5-bath home offers a flexible layout with two
fireplaces and plenty of potential. The open-concept kitchen, dining area, and sitting room create a
great space for gatherings, featuring a peninsula and lots of counter space. The living room offers
a cozy fireplace and sliders that lead out to a fully fenced yard with patio and storage
shed—perfect for relaxing or entertaining. The primary bedroom includes built-in bookcases, a
closet, and its own 3/4 bath with skylight, and it can easily be used as a family room if needed. On
the other side of the home, you’ll find three more bedrooms, including one with a private half bath,
plus a full bath with tub and shower. With two en-suite options and a layout that works for a
variety of needs, this home is ready for your personal touch. A few updates will make it shine—don’t
miss this one!
Listing Office: Century 21 North East, Listing Agent: Best of Boston Living Group
View Map

|
|
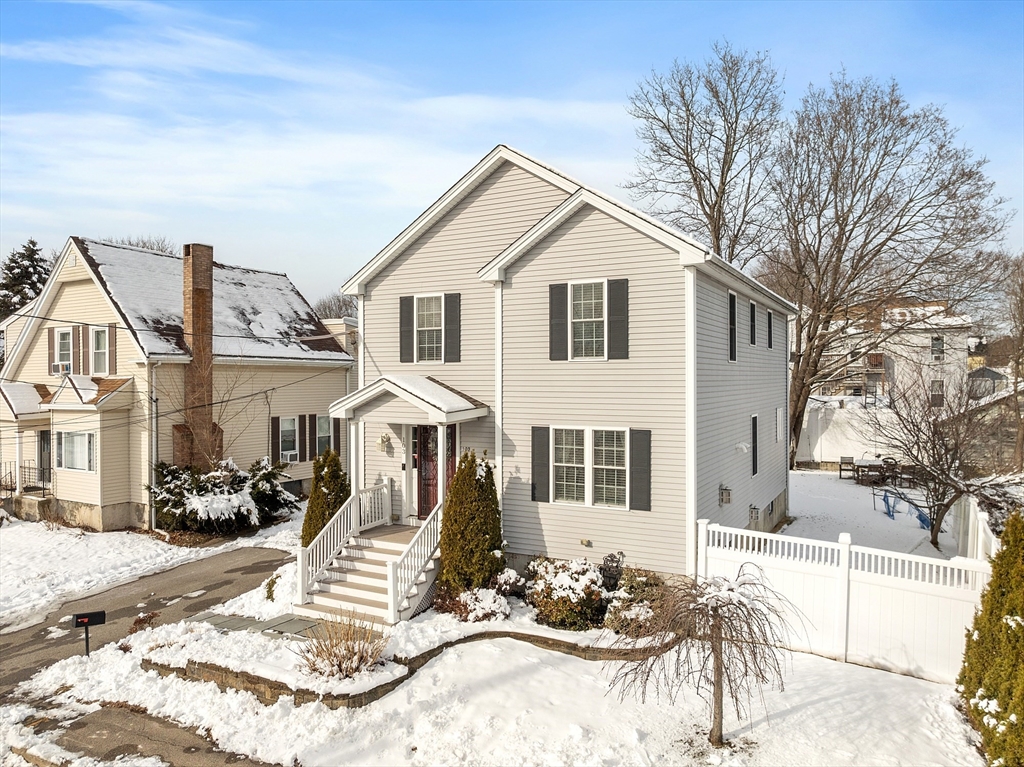
33 photo(s)
|
Rockland, MA 02370
|
New
List Price
$675,000
MLS #
73472204
- Single Family
|
| Rooms |
8 |
Full Baths |
2 |
Style |
Colonial |
Garage Spaces |
0 |
GLA |
2,144SF |
Basement |
Yes |
| Bedrooms |
3 |
Half Baths |
1 |
Type |
Detached |
Water Front |
No |
Lot Size |
5,940SF |
Fireplaces |
2 |
Imagine your morning routine transformed: children stroll to school just steps away while you enjoy
an extra cup of coffee on your deck overlooking the fenced backyard. Located in the heart of
Rockland near both the school complex and retail shops, this charming, young colonial simplifies
daily life - drop backpacks and sports equipment in the spacious mudroom as you enter, where a
conveniently placed half bath is discreetly positioned. Gather around the kitchen island for
homework sessions while dinner preparation unfolds and after dinner, unwind by the gas fireplace in
the elegant coffered-ceiling living room. Upstairs your primary suite with walk-in closet and
private bath provide much-needed moments of quiet and the finished basement offers versatile space
for movie nights or teen hangouts, complete with a sauna for stress-melting relaxation. Experience
how thoughtful design enhances family togetherness in this exceptional Rockland home.
Listing Office: Leading Edge Real Estate, Listing Agent: Deborah Chandler
View Map

|
|
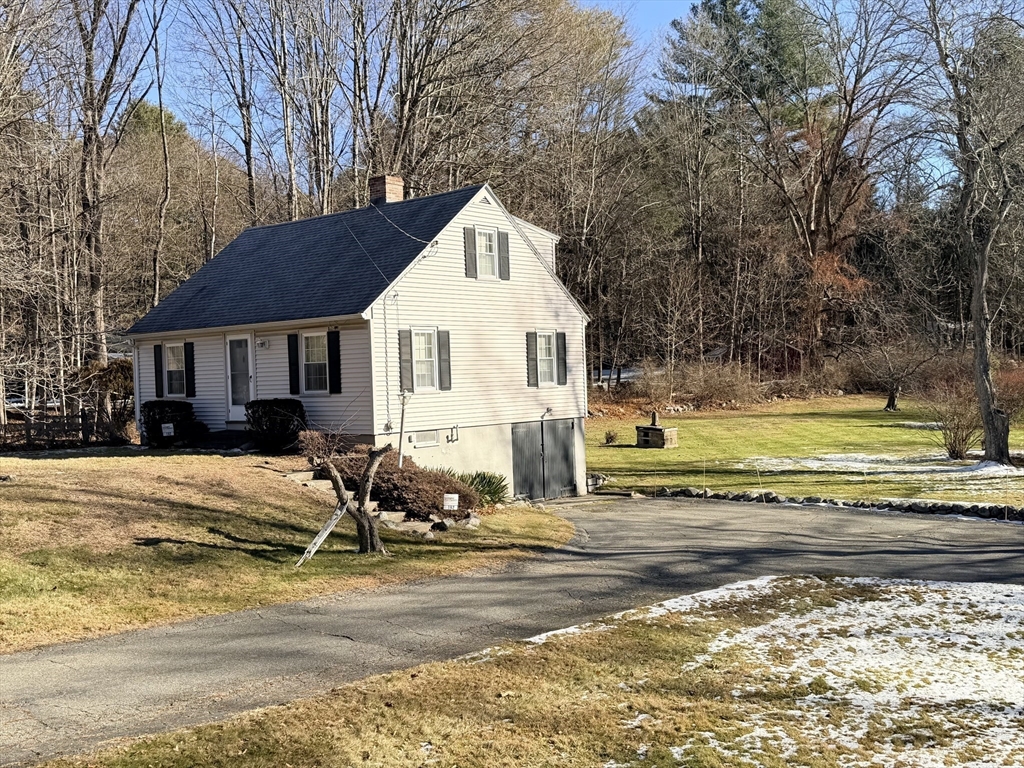
25 photo(s)
|
Lincoln, MA 01773-4121
|
Under Agreement
List Price
$700,000
MLS #
73461346
- Single Family
|
| Rooms |
7 |
Full Baths |
1 |
Style |
Cape |
Garage Spaces |
1 |
GLA |
1,017SF |
Basement |
Yes |
| Bedrooms |
3 |
Half Baths |
0 |
Type |
Detached |
Water Front |
No |
Lot Size |
1.07A |
Fireplaces |
0 |
Welcome to an incredible opportunity in a highly sought-after town known for its top-rated schools
and exceptional quality of life. This home sits on over 1 acre of land, offering space, and endless
possibilities for expansion or renovation. The property needs work, but its generous lot size and
desirable location provide tremendous potential to create your dream home. Whether you’re an
investor, builder, or buyer with a vision, this is a rare chance to transform a property in a
premier community. Don’t miss it! Seller will have a passing title V before closing.
Listing Office: Pablo Maia Realty, Listing Agent: Rodrigo Azevedo
View Map

|
|
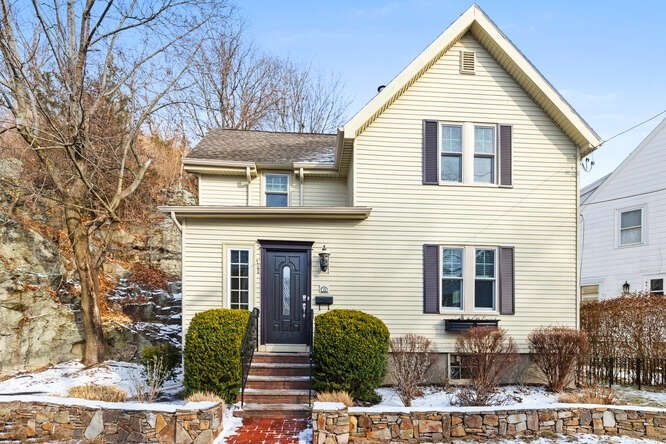
38 photo(s)
|
Melrose, MA 02176
|
Under Agreement
List Price
$765,000
MLS #
73466371
- Single Family
|
| Rooms |
6 |
Full Baths |
1 |
Style |
Colonial |
Garage Spaces |
0 |
GLA |
1,200SF |
Basement |
Yes |
| Bedrooms |
3 |
Half Baths |
1 |
Type |
Detached |
Water Front |
No |
Lot Size |
2,783SF |
Fireplaces |
0 |
Tell me you live in Melrose without telling me you live in Melrose…”My house hugs me, I have
flooring as old as Thomas Edison but a new mini split system. I can walk to restaurants, parks,
local shops, the Sally Frank Farmers Market and get the best chai latte from the coffee shop owned
by a family that lives down the street from me!” If being able to walk to all that defines Melrose
and keep your budget then 15 Maple St is HOME! This home defines good juju, it hugs you the moment
you step foot in your mudroom. Your Instagram Reel dinners will taste better in your cozy, sun
drenched kitchen. Your game nights will be more fun in the high ceilinged open LV/DR. Your morning
coffee will hit better on your private, natural patio. Don’t worry, you have room for your family in
3 good sized bedrooms, tons of storage in the basement. Freshly painted,move in ready! A short walk
to the train! This isn't just a house – it's your entry point to one of Greater Boston's most
sought-after communities
Listing Office: Leading Edge Real Estate, Listing Agent: Lauren Maguire
View Map

|
|
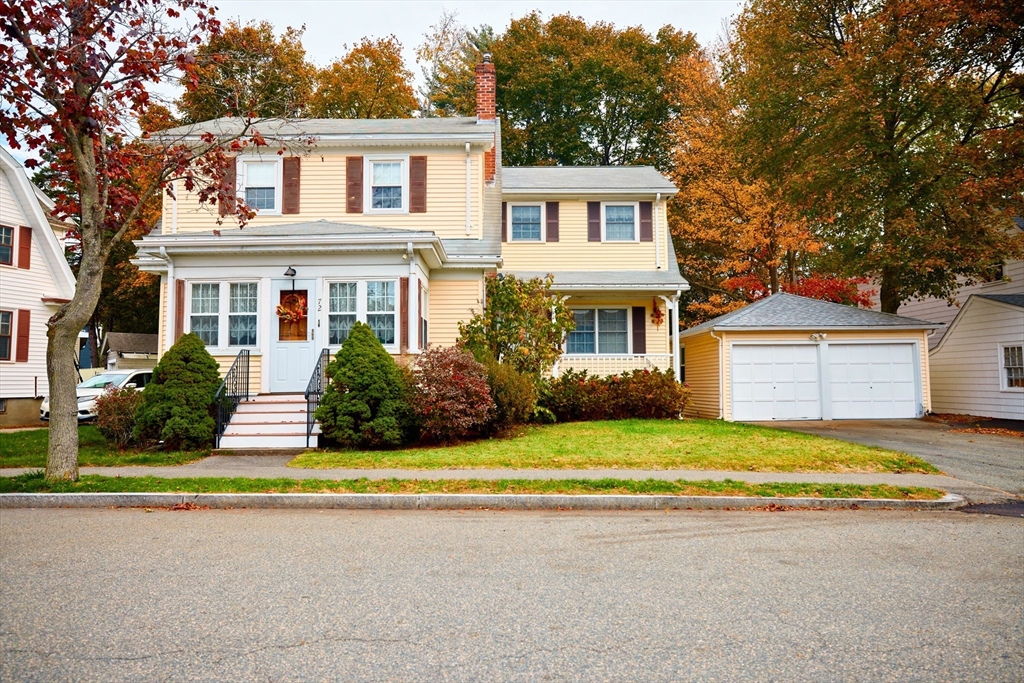
19 photo(s)
|
Quincy, MA 02170
(Wollaston)
|
Under Agreement
List Price
$779,000
MLS #
73451620
- Single Family
|
| Rooms |
8 |
Full Baths |
1 |
Style |
Colonial |
Garage Spaces |
2 |
GLA |
1,972SF |
Basement |
Yes |
| Bedrooms |
4 |
Half Baths |
1 |
Type |
Detached |
Water Front |
No |
Lot Size |
7,473SF |
Fireplaces |
1 |
OFFER DEADLINE: TUES, 11/11 @ 12PM Beautifully maintained Colonial that blends timeless character
with thoughtful updates. Lovingly cared for by the same owners for nearly 50 years, this residence
offers classic New England charm both inside and out. A spacious, inviting layout features a large
kitchen flowing seamlessly into the dining room, ideal for everyday living and entertaining. Family
room and formal living room offer flexible spaces for relaxation or work-from-home needs. On the
second level, you'll find a full bath and four generously sized bedrooms, including a primary with
vaulted ceilings and three closets. Additional highlights include forced hot air gas heating, an
updated two-car detached garage, and a well-kept yard perfect for gardening or gatherings. This
warm, welcoming home is your chance to own a piece of Quincy history—minutes from parks, schools,
shops, and the MBTA (Red Line - Wollaston or Quincy Center; Quincy Center Commuter Rail).
Listing Office: Coldwell Banker Realty - Milton, Listing Agent: Jeffrey Hsu
View Map

|
|
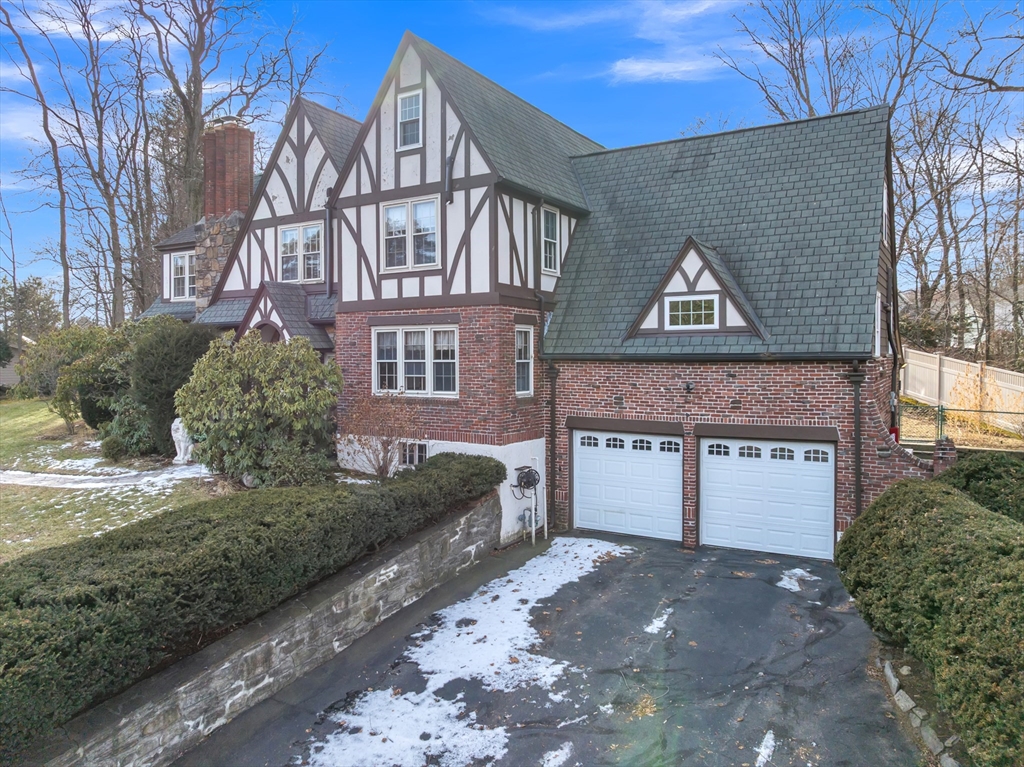
42 photo(s)

|
Worcester, MA 01609-1231
(West Side)
|
Under Agreement
List Price
$799,900
MLS #
73468670
- Single Family
|
| Rooms |
9 |
Full Baths |
3 |
Style |
Colonial,
Tudor |
Garage Spaces |
2 |
GLA |
4,428SF |
Basement |
Yes |
| Bedrooms |
5 |
Half Baths |
1 |
Type |
Detached |
Water Front |
No |
Lot Size |
16,552SF |
Fireplaces |
2 |
IT'S A NEW YEAR & YOU COULD BE THE LUCKY NEW OWNER! SIMPLY SPECTACULAR & GRAND ON SALISBURY STREET!
Built by the Aksila Brothers who specialized in Tudor style homes, this beauty's open entry foyer
leads to warm, inviting & spacious living rm boasting FPL/mantle, beamed ceiling & French drs to
study w/screened-in patio off! Stunning, original, natural woodwork, moldings & pristine hardwood
flrs w/intricate inlay! Gorgeous Chef's kitchen w/tons of cabs, 2 sinks, wine frig & din area
w/slider to back. Lower level fam rm w/stone FPL & wet bar perfect for hosting friends & family for
holidays & all special occasions! Master suite w/2 dressing rms & in-law/teen opportunity on 1st flr
w/bath! Heat & A/C by mini-splits (Gas boiler too)! Quick to colleges, UMass Med and ALL amenities!
This home exudes timeless elegance, so distinguished, so impressive! You must see for yourself! Fun
Fact: Original owners were the Tonna family, founders of Table Talk Pies out of Worcester! A true
gem!
Listing Office: RE/MAX Vision, Listing Agent: Alison Zorovich
View Map

|
|
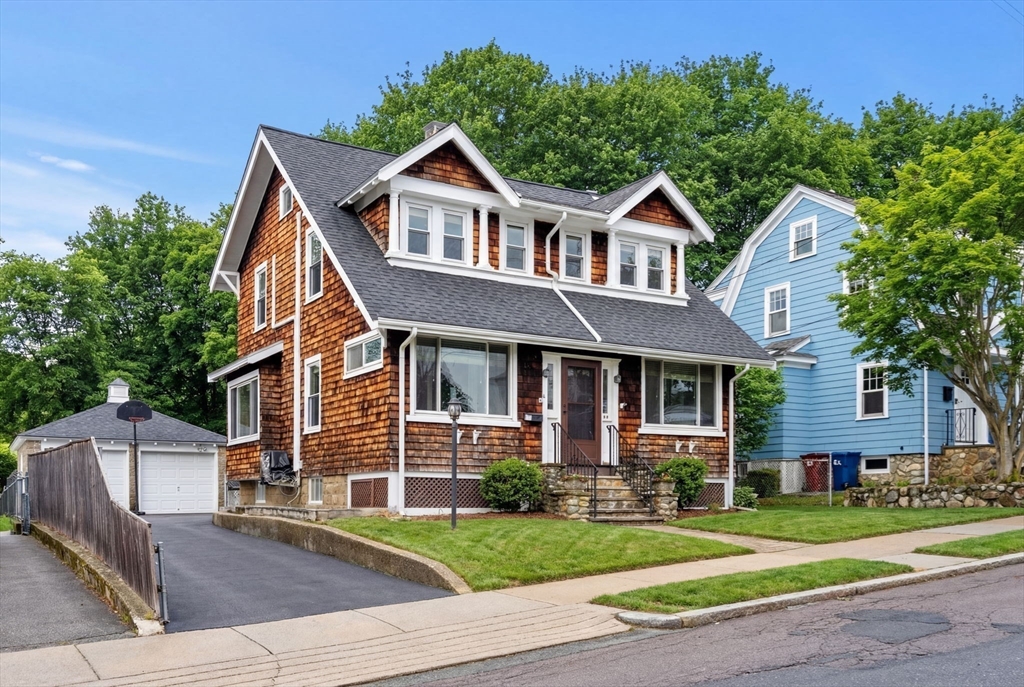
42 photo(s)
|
Melrose, MA 02176
(Wyoming)
|
New
List Price
$829,000
MLS #
73472234
- Single Family
|
| Rooms |
7 |
Full Baths |
2 |
Style |
Colonial |
Garage Spaces |
2 |
GLA |
2,087SF |
Basement |
Yes |
| Bedrooms |
3 |
Half Baths |
0 |
Type |
Detached |
Water Front |
No |
Lot Size |
10,202SF |
Fireplaces |
1 |
Tucked into the desirable Wyoming section of Melrose, this charming 1900s Colonial offers the
perfect blend of vintage character and modern comfort. Boasting 3 bedrooms and 2 full baths within
approximately 2000 square feet of living space, the home features an inviting eat-in kitchen with
abundant cabinet storage. Entertain guests in the living and dining rooms, complete with built-ins
that showcase the home's period appeal. Venture downstairs to discover additional finished space,
perfect for a home office or recreation area. Walk up attic for additional possibilities! Step
outside to the property's crown jewel—a spacious yard centered around an impressive in-ground pool
with innovative retractable cover for possible year-round enjoyment. The pool cabana, storage shed,
and 2-car detached garage provide exceptional storage. Mini-splits complement the gas heating system
with AC for year-round comfort. Enjoy quick access to the scenic Middlesex Fells and Wyoming train
station.
Listing Office: Leading Edge Real Estate, Listing Agent: Jay Morneault
View Map

|
|
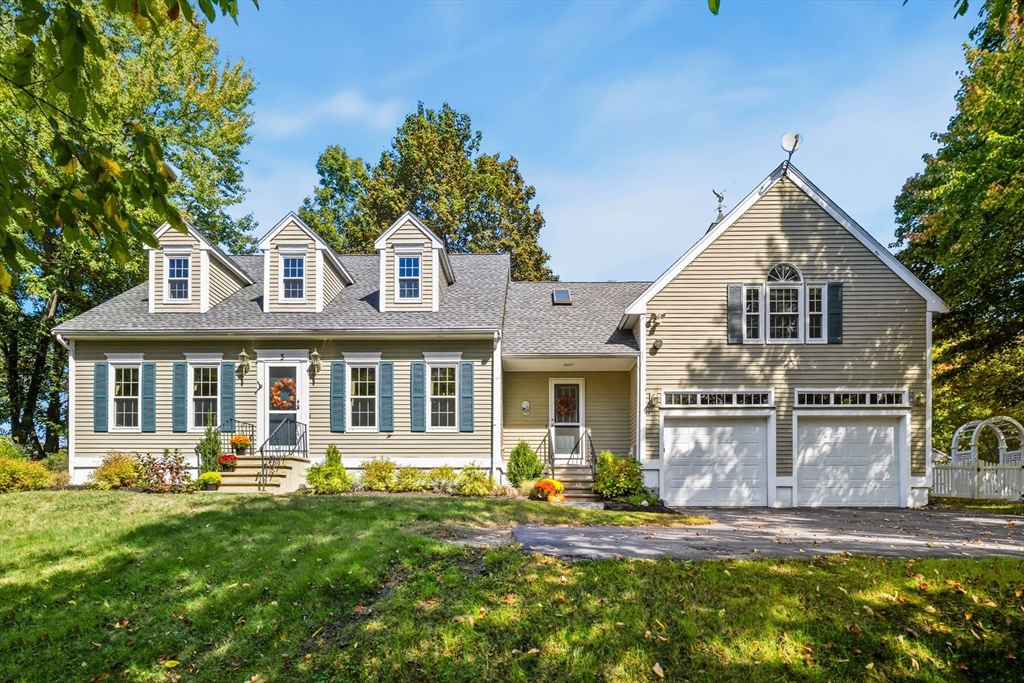
37 photo(s)
|
West Newbury, MA 01985-1437
|
Under Agreement
List Price
$865,000
MLS #
73463692
- Single Family
|
| Rooms |
8 |
Full Baths |
2 |
Style |
Cape |
Garage Spaces |
2 |
GLA |
2,650SF |
Basement |
Yes |
| Bedrooms |
4 |
Half Baths |
1 |
Type |
Detached |
Water Front |
No |
Lot Size |
20,473SF |
Fireplaces |
2 |
Motivated Seller! Tucked away on a peaceful dead end in West Newbury sits this spacious central
entrance Cape with charming dormers. Sprawling across 2,650 square feet, this 4-bedroom, 2.5-bath
residence offers tremendous potential on nearly half an acre. Never lose power with the whole-house
backup generator while enjoying the ambiance of two propane fireplaces during New England winters.
The primary suite boasts an ensuite bath and walk-in closet. Entertain with ease in the kitchen
featuring a center island, granite countertops, and stainless steel appliances. Step outside to the
patio and gather around the fire pit on cool evenings. Additional highlights include a partially
finished basement with game and workout areas, double-car garage with extra storage, and a
convenient shed. Built in 1989 and ready for your personal touches, this solid home in the desirable
Pentucket Regional school district presents the perfect opportunity to create your dream space in a
tranquil setting.
Listing Office: Leading Edge Real Estate, Listing Agent: Donald Cranley
View Map

|
|
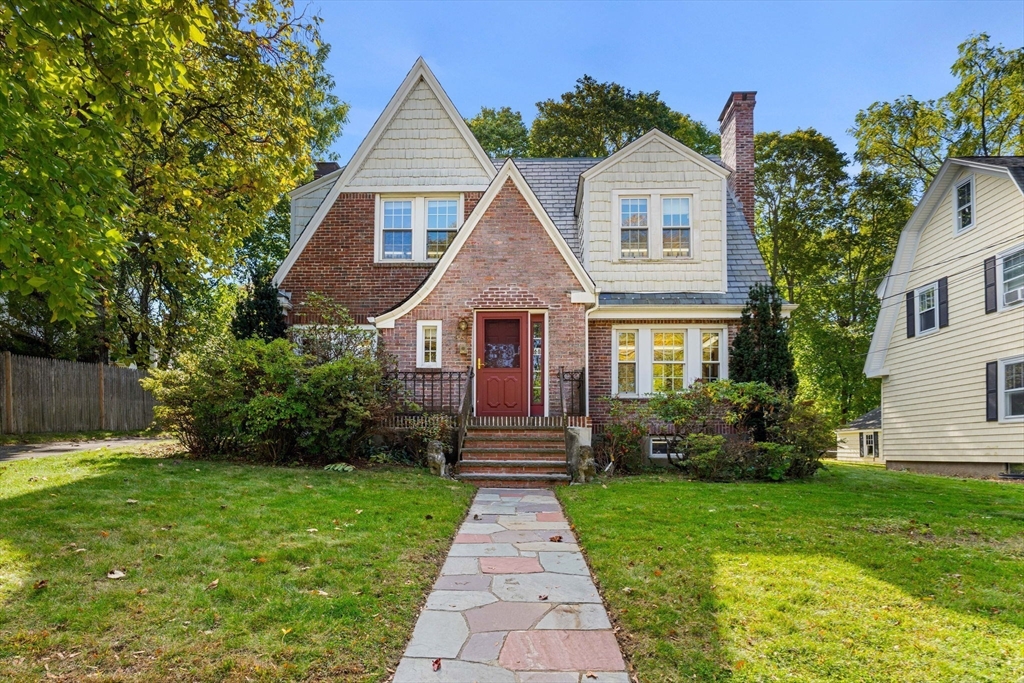
41 photo(s)
|
Newton, MA 02458
|
Under Agreement
List Price
$899,900
MLS #
73445102
- Single Family
|
| Rooms |
7 |
Full Baths |
1 |
Style |
Tudor |
Garage Spaces |
2 |
GLA |
1,740SF |
Basement |
Yes |
| Bedrooms |
3 |
Half Baths |
1 |
Type |
Detached |
Water Front |
No |
Lot Size |
7,130SF |
Fireplaces |
2 |
Multiple offers received, waiting on deposit. Located just a short distance from restaurants,
parks, and the Mass Pike, this Newton Corner Tudor offers the opportunity to customize your own home
without sacrificing space or character. Walk into the entryway with massive closet which welcomes
you into the fireplaced living room with beamed ceilings and oversized dining area. The sunroom
offers loads of opportunity for a second living area, playroom, or office. The kitchen has a pantry
and offers charm with many possibilities for renovation. A half bath completes this floor. Upstairs
offers 3 well sized bedrooms with ample closet space and a full bath. The basement has been finished
in the past and has space for an office and fireplaced family room. Enjoy the large yard and a 2 car
garage to keep your cars snow free. Open houses Saturday 1:30-3 and Sunday 12-1:30. Offers will be
reviewed 10/21/25 after 12N.
Listing Office: Leading Edge Real Estate, Listing Agent: Kristin Weekley
View Map

|
|
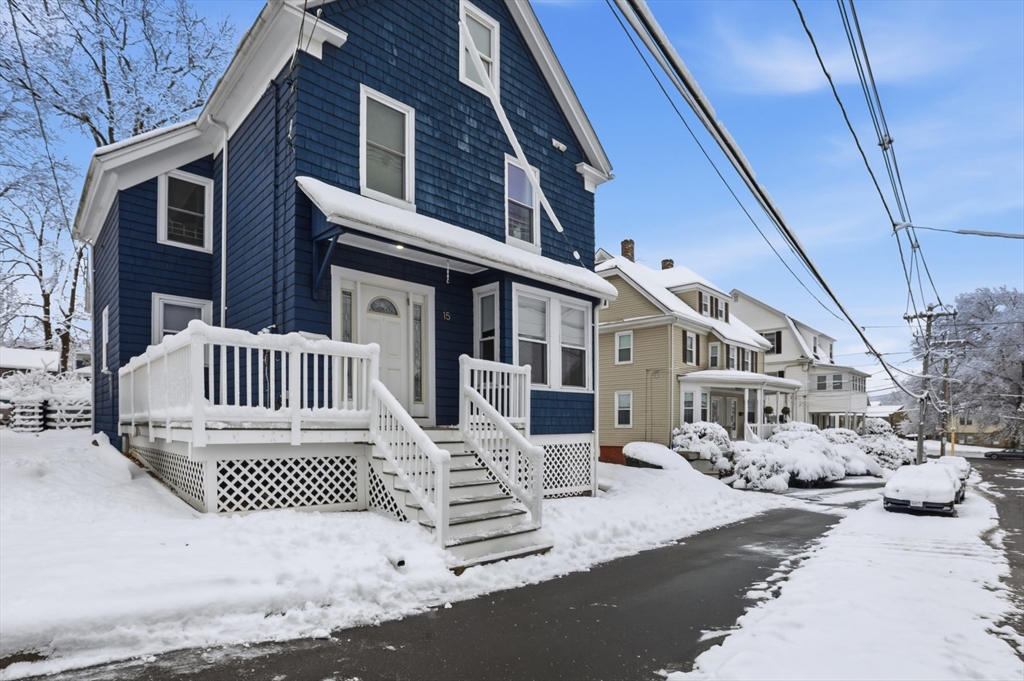
38 photo(s)
|
Medford, MA 02155
(West Medford)
|
Under Agreement
List Price
$1,050,000
MLS #
73470287
- Single Family
|
| Rooms |
7 |
Full Baths |
3 |
Style |
Colonial |
Garage Spaces |
0 |
GLA |
1,779SF |
Basement |
Yes |
| Bedrooms |
4 |
Half Baths |
1 |
Type |
Detached |
Water Front |
No |
Lot Size |
3,000SF |
Fireplaces |
0 |
Offer accepted open houses cancelled. Beautifully renovated single-family home in desirable West
Medford with off-street parking for two vehicles. Conveniently located near public transportation
and West Medford Square. This spacious home offers 4 bedrooms and 3.5 bathrooms, along with recent
improvements including a multi-zone heating system, central air conditioning, and a newer roof. The
sun-filled first floor features an open-concept layout ideal for entertaining. Sliding glass doors
off the dining area provide access to the backyard. The updated kitchen includes granite
countertops, stainless steel appliances, ample cabinetry, and a half bath with laundry. The second
floor offers a primary suite, two additional bedrooms, and a full bathroom. The finished third floor
provides flexible living space, featuring a large bedroom, reading nook, and private bathroom—ideal
for guests, home office, or extended family.
Listing Office: Greater Metropolitan R. E., Listing Agent: Ryan Bartlett
View Map

|
|
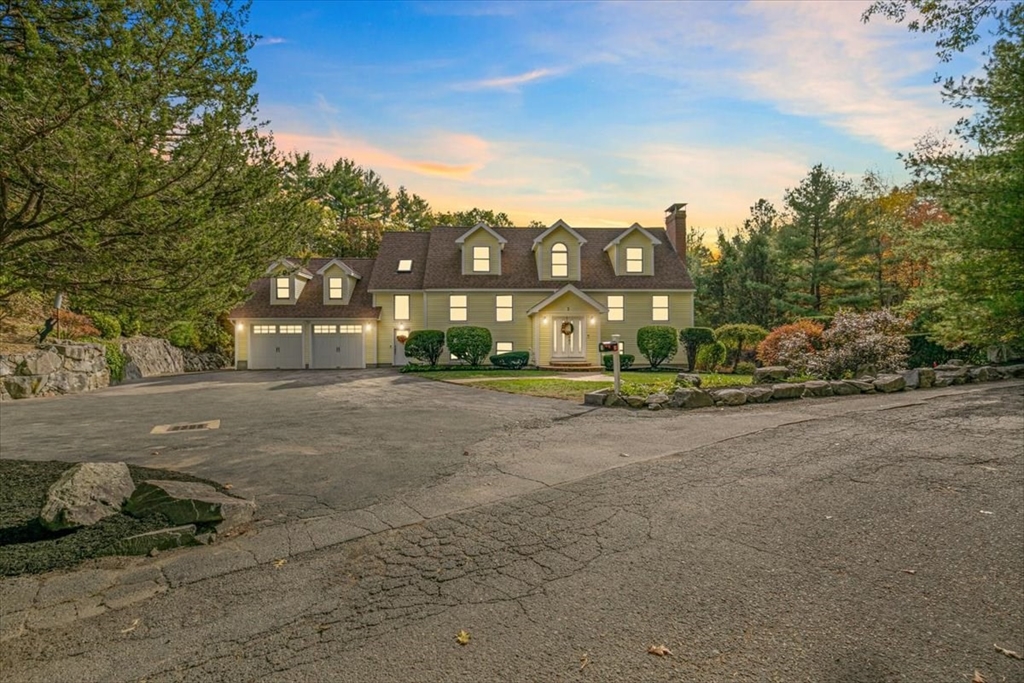
42 photo(s)
|
Middleton, MA 01949
|
Under Agreement
List Price
$1,124,999
MLS #
73446330
- Single Family
|
| Rooms |
17 |
Full Baths |
3 |
Style |
Craftsman |
Garage Spaces |
4 |
GLA |
2,733SF |
Basement |
Yes |
| Bedrooms |
3 |
Half Baths |
0 |
Type |
Detached |
Water Front |
No |
Lot Size |
41,817SF |
Fireplaces |
2 |
A true blue-collar dream compound. The garage addition was built with working people in mind—giving
you the perfect separation of family life & hands-on craftsmanship. The main home offers open
concept living & bedroom suites across two floors (the listed 2,733 sq-ft living area). The garage
wing brings versatile opportunity: a front-facing 2-car garage plus an oversized big-bay garage with
25+ ft ceilings & easy access via a wrap-around driveway—ideal for trucks/vans, project vehicles, or
boats/motorsport setups. Above the garages, you’ll find 1,488 sq-ft of untapped potential waiting to
be finished into additional living space. The lower-level walks out to a serene backyard & features
a high-ceiling (10+ ft) studio-style finished suite with 3/4 bath, a dedicated workshop, & beautiful
sunroom—all bonus spaces not included in the official living area. Strong bones & recent utility
upgrades make this property a rare find with comfort now & massive value-add potential for the
future.
Listing Office: Aluxety, Listing Agent: Benjamin Kapnis
View Map

|
|
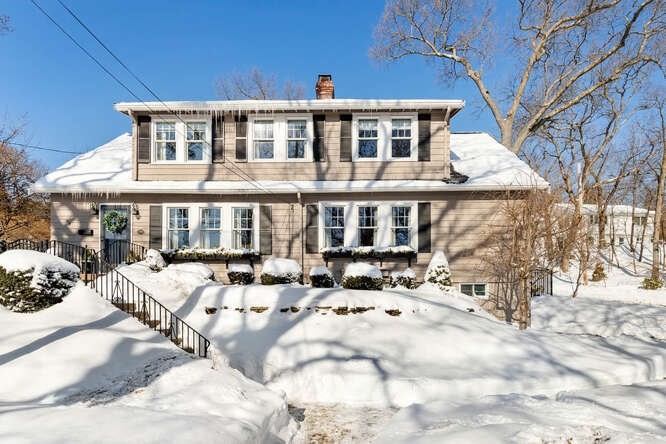
42 photo(s)
|
Melrose, MA 02176
|
New
List Price
$1,175,000
MLS #
73472737
- Single Family
|
| Rooms |
9 |
Full Baths |
2 |
Style |
Cape |
Garage Spaces |
1 |
GLA |
2,412SF |
Basement |
Yes |
| Bedrooms |
4 |
Half Baths |
1 |
Type |
Detached |
Water Front |
No |
Lot Size |
12,149SF |
Fireplaces |
2 |
Winter won't last forever but while it's here, cozy up with your morning coffee in your double
fireplaced living room.When summer finally returns head outside to your private oasis complete with
stunning patio, rock-walls and heated pool! There is no reason to ever leave home when you have the
best house in the highly sought after Horace Mann neighborhood! Every box is checked: Sun drenched
eat in kitchen flowing to formal DR w/built ins. Formal living room expands to family room w/custom
fireplace. Expansive second floor with 4 bedrooms, updated full bathroom, plenty of storage space.
End the day in your sunny oversized primary suite w/large closet, bathroom with shower and original
clawfoot tub! Finished basement for teens or home office w/ tons of storage. Complete with workshop,
mudroom & attached garage! Your show stopping fenced in yard is custom hardscaped with fire pit,
deck, patio, pool and cabana as well as grass for kids and the dog. Be prepared for this house to
wink back!
Listing Office: Leading Edge Real Estate, Listing Agent: Lauren Maguire
View Map

|
|
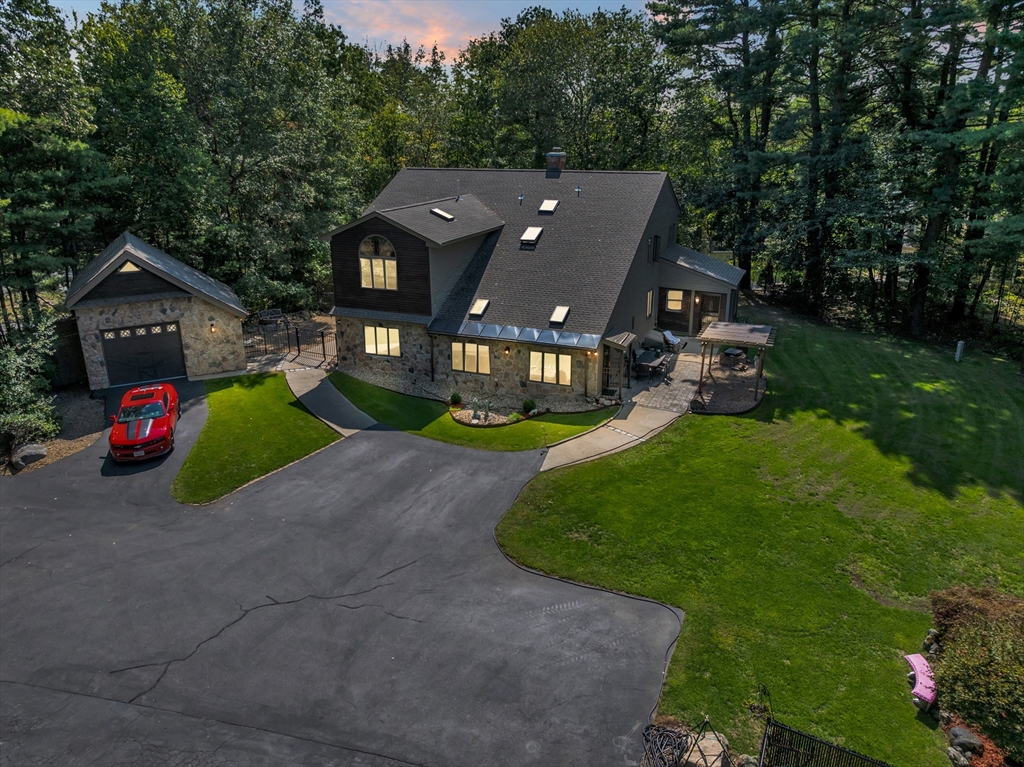
42 photo(s)

|
Middleton, MA 01949
|
Under Agreement
List Price
$1,295,000
MLS #
73429353
- Single Family
|
| Rooms |
8 |
Full Baths |
3 |
Style |
Contemporary |
Garage Spaces |
1 |
GLA |
4,322SF |
Basement |
Yes |
| Bedrooms |
4 |
Half Baths |
2 |
Type |
Detached |
Water Front |
No |
Lot Size |
40,598SF |
Fireplaces |
1 |
LOCATION, LOCATION, LOCATION!!! Secluded at the end of a quiet cul-de-sac yet minutes from the
highway, this extraordinary stone-front home is a rare blend of dramatic architecture and modern
updates. Towering timber beams, vaulted ceilings, skylights, and walls of glass create interiors
that are both breathtaking and inviting. The great room, anchored by a striking fireplace, flows to
a chef’s kitchen with stainless appliances, custom cabinetry, and vaulted dining. Peace of mind
comes with a brand-new septic, newer roof, updated kitchens and baths, refreshed windows and doors,
and both well and town water connections. A private in-law suite adds versatility, while the vaulted
primary retreat features an opulent spa bath with soaking tub and walk-in shower. The lower level
provides bonus rooms for work or play. Outdoors, an in-ground pool, stone patio, detached
garage/workshop, and wooded backdrop create a private oasis—an unforgettable retreat where elegance
and resort living meet
Listing Office: Real Broker MA, LLC, Listing Agent: Team ROVI
View Map

|
|
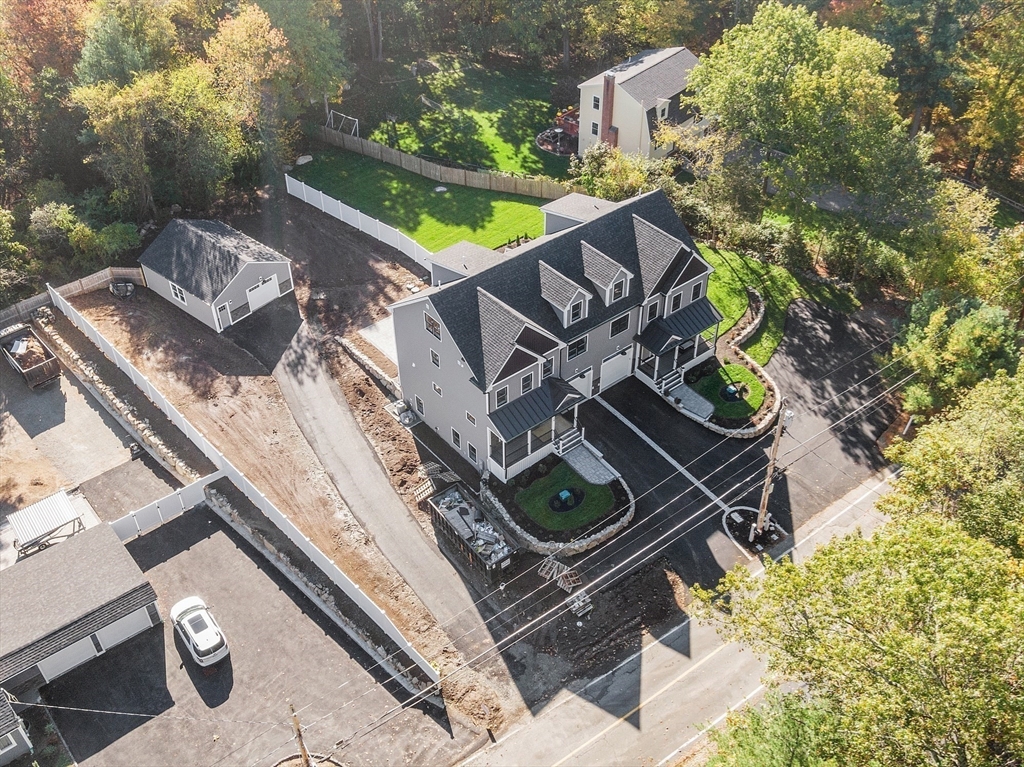
41 photo(s)
|
North Reading, MA 01864
|
Active
List Price
$1,299,000
MLS #
73469002
- Single Family
|
| Rooms |
8 |
Full Baths |
3 |
Style |
Colonial |
Garage Spaces |
4 |
GLA |
3,196SF |
Basement |
Yes |
| Bedrooms |
4 |
Half Baths |
2 |
Type |
Detached |
Water Front |
No |
Lot Size |
13,000SF |
Fireplaces |
3 |
Introducing a masterpiece of modern living where luxury meets functionality across four thoughtfully
designed levels. This isn't just new construction - it's your family's future, crafted with
precision and built for generations. Stunning attention to detail customized with top tier materials
includes multiple fireplaces, built ins, hardwood flooring, tiled baths and a perfectly designed
kitchen with abundant cabinetry. . Looking to live in the Batchelder School District, you got it!
The sprawling 13k sq ft lot means your outdoor aspirations can match your indoor luxury. Additional
30'x24' detached garage w/heat, a/c, and epoxy floors. Perfect for the car enthusiast, tradesman,
hobbyist, etc. Located on the Lynnfield line with just minutes to Rt. 95. NO MONTHLY HOA
FEES
Listing Office: Leading Edge Real Estate, Listing Agent: Druann Jedrey
View Map

|
|
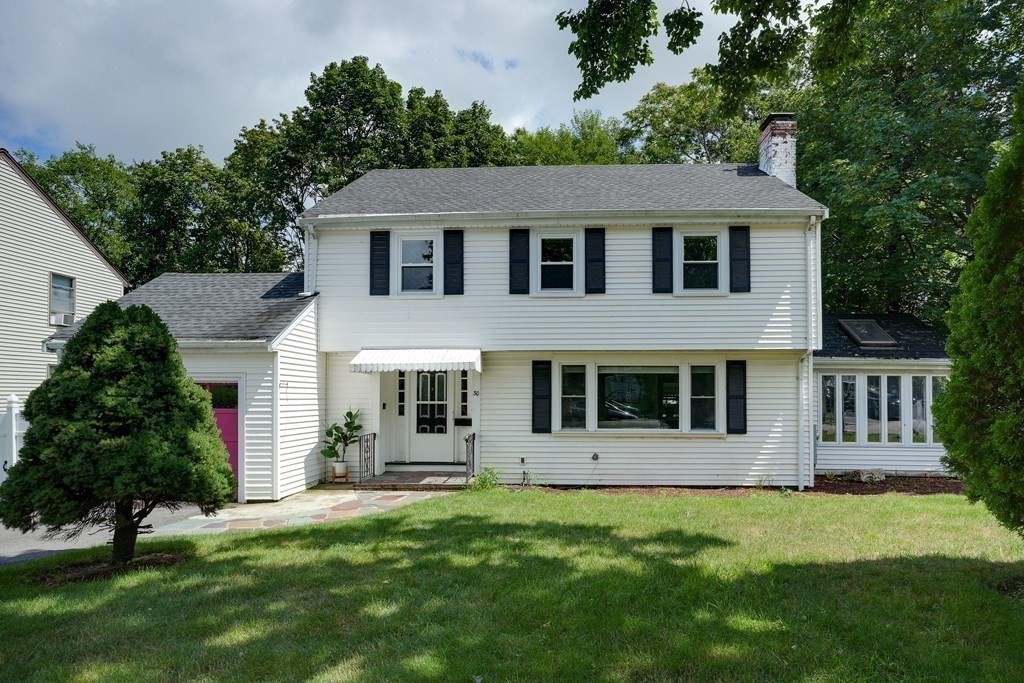
29 photo(s)
|
Belmont, MA 02478
|
New
List Price
$1,450,000
MLS #
73472290
- Single Family
|
| Rooms |
9 |
Full Baths |
2 |
Style |
Colonial,
Garrison |
Garage Spaces |
1 |
GLA |
2,167SF |
Basement |
Yes |
| Bedrooms |
3 |
Half Baths |
1 |
Type |
Detached |
Water Front |
No |
Lot Size |
8,170SF |
Fireplaces |
1 |
Beautiful sun-filled colonial nestled at end of a cul-de-sac just blocks from Belmont’s new net-zero
HS, public transportation & Fresh Pond Reservation. This location offers suburban living w/ city
convenience! Settle into a sprawling living room (26’ long!) w/ picture window & fireplace, dining
rm with built-in china cabinet and mini-split, & fabulous sun room/office. The kitchen, with lots of
storage, Corian counters, & recessed lights, provides access to deck overlooking a large backyard.
Half bathroom rounds out this level. 2nd floor features 3 bedrooms, each with mini splits, renovated
family bath, & walk-in linen closet in hallway. The lower level w full walkout has been newly
renovated and has a family room, guest room, a 3/4 bath and laundry! Backyard is sprawling and
fenced with a deck, play structure and storage shed. On Concord Ave you'll find the new High
School, fields, library, rink, swimming pools, Commuter rail & bus. Don't miss this one!
Listing Office: Leading Edge Real Estate, Listing Agent: Anne Mahon
View Map

|
|
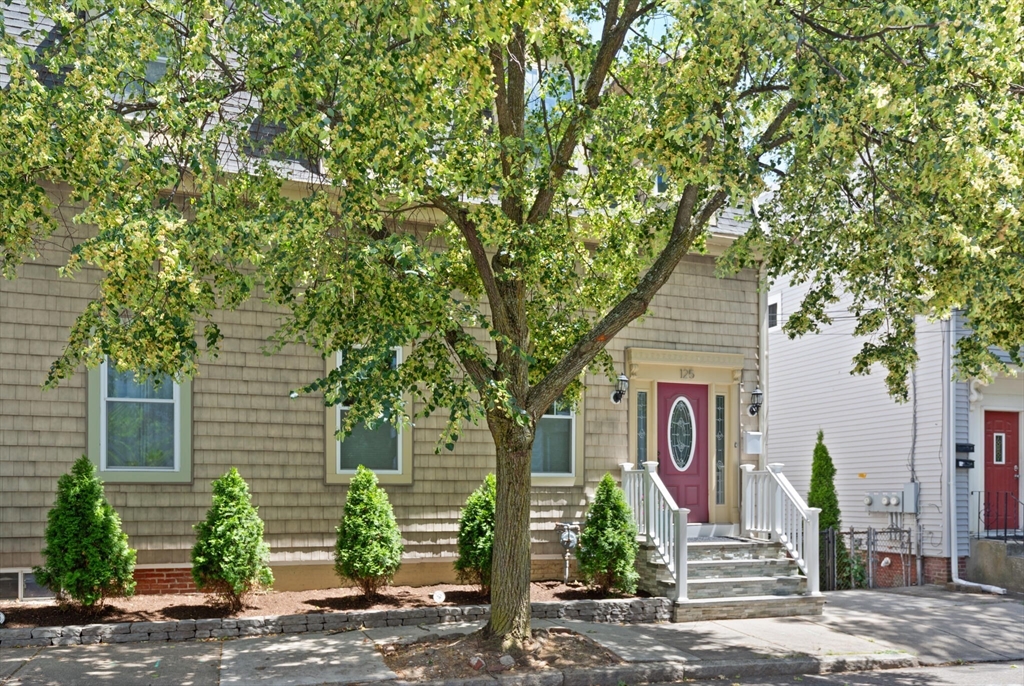
42 photo(s)
|
Somerville, MA 02145
(Winter Hill)
|
Active
List Price
$1,575,000
MLS #
73465709
- Single Family
|
| Rooms |
7 |
Full Baths |
3 |
Style |
|
Garage Spaces |
0 |
GLA |
2,600SF |
Basement |
Yes |
| Bedrooms |
3 |
Half Baths |
1 |
Type |
Detached |
Water Front |
No |
Lot Size |
3,812SF |
Fireplaces |
1 |
Old meets new in this 2018 gut renovated single family in Winter Hill. You are sure to enjoy the
elegant finishes and a sun drenched open concept first floor including living room with gas fire
fireplace, spacious dining room, 11 foot ceilings and half-bath. Be impressed by the beautifully
appointed kitchen, with marble breakfast bar, stunning cabinetry with glass fronts for display,
hideaway pantry, and 2023 appliances including a Fisher and Paykel induction stove/oven. Enjoy
entertaining on your main-level deck and basement walk-out patio with fenced back yard. Second floor
includes a primary bedroom with ensuite, plus two more bedrooms and a hall bath. The basement, with
full bath and storage space, could serve as a family room, office and/or 4th bedroom. The basement
also offers a perfect entertaining space with kitchenette, beverage fridge, and full size
refrigerator. Parking for 4 cars, central heat and air, and great proximity to Assembly Row, Gilman
T-stop, and Magoun Square.
Listing Office: Leading Edge Real Estate, Listing Agent: Eain Williams
View Map

|
|
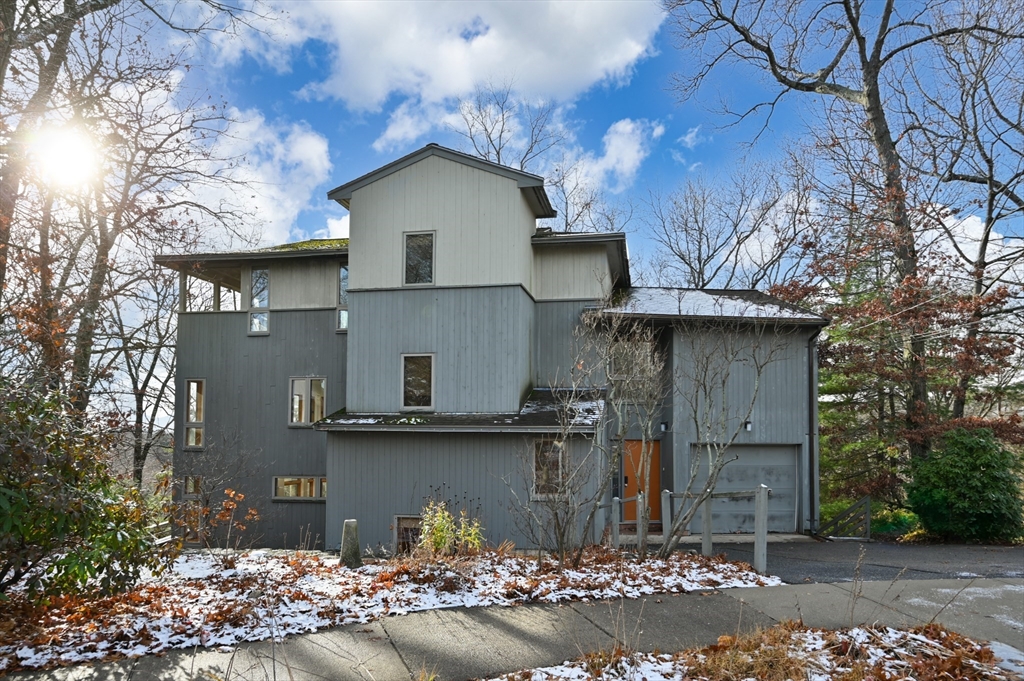
38 photo(s)
|
Newton, MA 02460
|
Under Agreement
List Price
$1,690,000
MLS #
73463070
- Single Family
|
| Rooms |
7 |
Full Baths |
2 |
Style |
Contemporary |
Garage Spaces |
1 |
GLA |
2,670SF |
Basement |
Yes |
| Bedrooms |
4 |
Half Baths |
1 |
Type |
Detached |
Water Front |
No |
Lot Size |
19,983SF |
Fireplaces |
0 |
Designed by its architect owner, 55 Grove Hill Park is an exceptionally unique property that is
integrated with the landscape and absolutely flooded with natural light. The layout is exciting and
functional: enter at the driveway level and go to the first floor for an open living space featuring
a dining area, kitchen, and living room. This level truly brings the outside in with two balconies,
massive windows, and features a wood stove. This floor is completed by a half bath. One level up,
find two good sized bedrooms and a full bath. Half a level up is another sun-filled room that would
be a phenomenal workout space, yoga studio, home office, or artist retreat. The top floor features a
massive primary suite with a walk-in closet, laundry, and another balcony. Additional heated space
in the basement provides storage and a workshop and an elevator provides easy access for all. A
little bit of work makes this home your own personal work of art. Offers reviewed 12/23 at
12N.
Listing Office: Leading Edge Real Estate, Listing Agent: Kristin Weekley
View Map

|
|
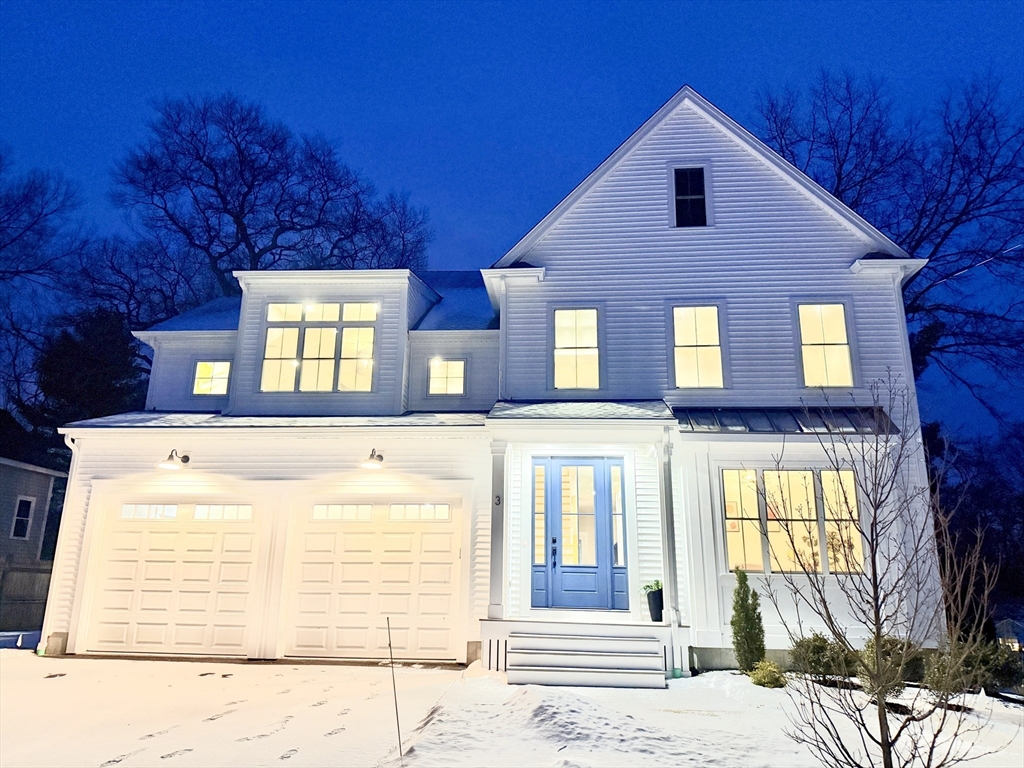
40 photo(s)
|
Natick, MA 01760
|
Under Agreement
List Price
$1,799,900
MLS #
73466140
- Single Family
|
| Rooms |
9 |
Full Baths |
3 |
Style |
Colonial |
Garage Spaces |
2 |
GLA |
4,100SF |
Basement |
Yes |
| Bedrooms |
4 |
Half Baths |
1 |
Type |
Detached |
Water Front |
No |
Lot Size |
10,890SF |
Fireplaces |
1 |
Nestled in the charming residential area of Wethersfield, discover this luxurious 4 bedroom, 3.5
bath new construction colonial, a home exemplifying amazing design & top-tier materials.This home
combines modern elegance with a thoughtful design to provide a fabulous living experience. Upon
entering you will enjoy an open floor plan that seamlessly connects the main living areas, creating
a spacious & inviting atmosphere that is perfect for entertaining guests & spending quality time
with family. The gourmet kitchen is a chef's dream & the family room is the ideal place to unwind
after a long day or to gather with loved ones for movie & game nights. The master suite is a true
retreat, that includes a spacious bedroom & an elegant bathroom. The remaining bedrooms are
generously sized with easy access to the well-appointed bathroom. Also, enjoy a finished lower
level. This home exemplifies contemporary luxury living. Make this house your dream home, where you
can create lasting memories.
Listing Office: Gibson Sotheby's International Realty, Listing Agent: Janice C.
Burke
View Map

|
|
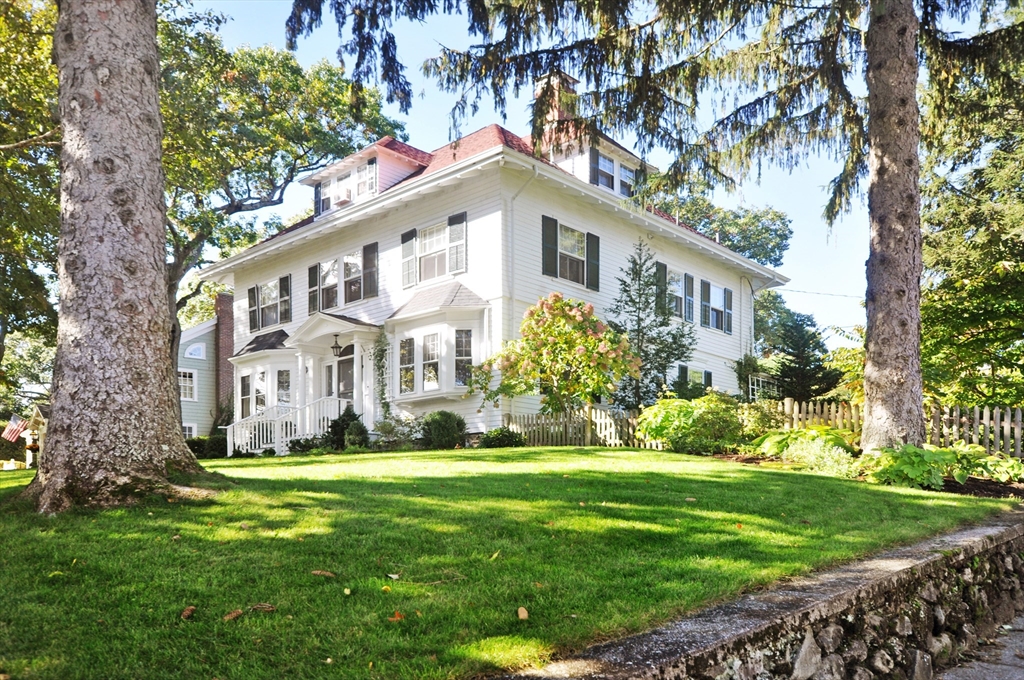
42 photo(s)
|
Arlington, MA 02476
|
Under Agreement
List Price
$1,975,000
MLS #
73465938
- Single Family
|
| Rooms |
9 |
Full Baths |
3 |
Style |
Colonial |
Garage Spaces |
2 |
GLA |
3,292SF |
Basement |
Yes |
| Bedrooms |
4 |
Half Baths |
1 |
Type |
Detached |
Water Front |
No |
Lot Size |
12,053SF |
Fireplaces |
3 |
The Frank W. Wunderlich House (c.1895) is a Colonial Revival Craftsman that captures the grandness &
stature of late 19th-century homes. Situated on a prominent corner lot in Jason Heights, close to
Menotomy Rocks Park, this distinguished home has been lovingly maintained & updated by the owners to
a very high standard. With 4 bedrooms & 3.5 bathrooms, a gracious foyer welcomes you & sets the tone
for the scale & original details throughout. The living room is bright & spacious with custom
built-ins & a stunning fireplace, while the formal dining room is ideal for special gatherings. The
renovated kitchen is stunning and the focal point of the home, featuring Thermador double ovens,
cooktop, & downdraft vent, overlooking the fenced-in rear yard, making it perfect for cooking and
entertaining. A private den offers a cozy space for family time, & a two-car garage adds
convenience. With so many exquisite details, the full charm and character of this home must be
experienced in person
Listing Office: Gibson Sotheby's International Realty, Listing Agent: Steve
McKenna & The Home Advantage Team
View Map

|
|
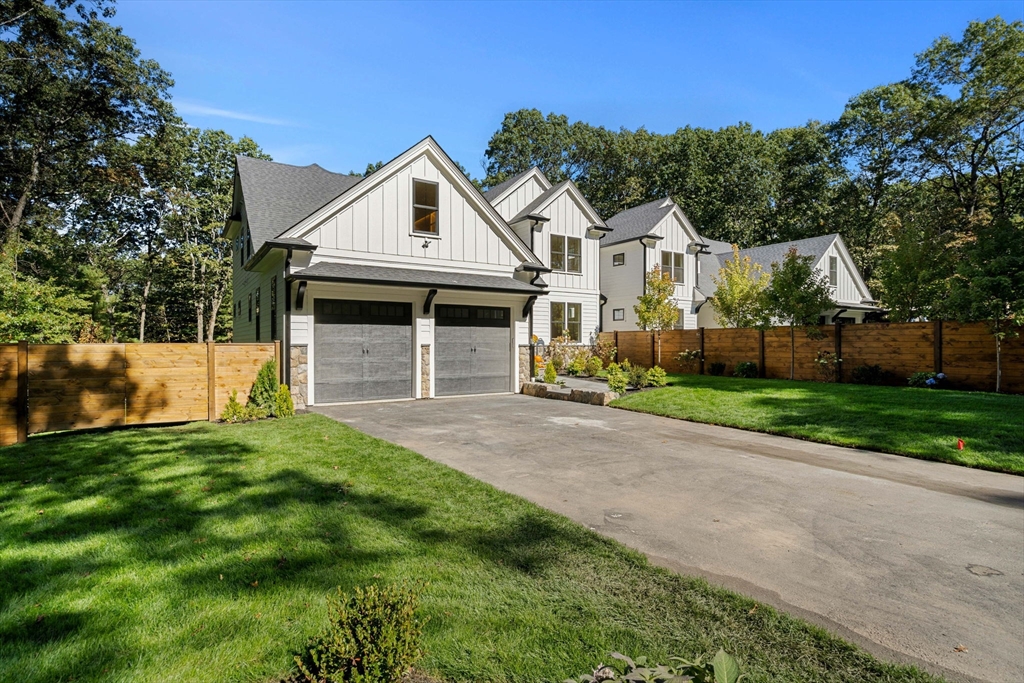
42 photo(s)

|
Bedford, MA 01730
|
Active
List Price
$2,179,000
MLS #
73441430
- Single Family
|
| Rooms |
9 |
Full Baths |
4 |
Style |
Colonial |
Garage Spaces |
2 |
GLA |
4,256SF |
Basement |
Yes |
| Bedrooms |
4 |
Half Baths |
1 |
Type |
Detached |
Water Front |
No |
Lot Size |
20,073SF |
Fireplaces |
3 |
Dressing room from the sets of SEX & THE CITY... don't miss this LAST UNIT. Artfully designed for
sophisticated living, this new construction by Bedford’s premier builder in prestigious Page Hill
blends refined interiors with resort-style outdoor spaces. Dramatic accordion doors open to a 500 sq
ft deck overlooking a stone patio with a fire pit leading into a covered outdoor kitchen and sitting
area. Inside, 7" white oak floors flow through open living spaces anchored by a gas fireplace
surrounded with Serena & Lily designer wallpaper. The chef’s kitchen is ideal for entertaining,
while a flexible 1st-floor en-suite offers versatility. The primary suite features a custom closet
system that redefines luxury storage. Thoughtful details include a custom mudroom, extensive
built-ins, and generous storage. Covered outdoor living extends the season, with expansion
potential. One-year builder warranty included.
Listing Office: Leading Edge Real Estate, Listing Agent: Anitha Yajnik
View Map

|
|
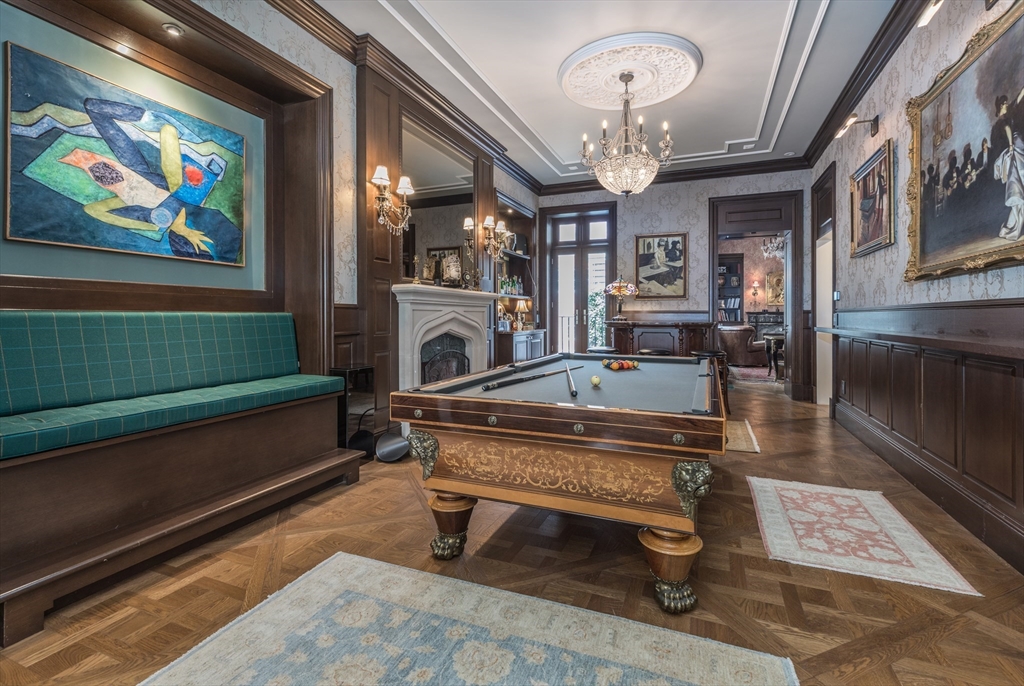
42 photo(s)
|
Boston, MA 02108
(Beacon Hill)
|
Active
List Price
$8,500,000
MLS #
73422689
- Single Family
|
| Rooms |
14 |
Full Baths |
5 |
Style |
Federal |
Garage Spaces |
0 |
GLA |
6,596SF |
Basement |
Yes |
| Bedrooms |
4 |
Half Baths |
1 |
Type |
Detached |
Water Front |
No |
Lot Size |
1,740SF |
Fireplaces |
8 |
In the heart of Beacon Hill, this south-facing Chestnut Street gem underwent a transformative
renovation after purchased in 2018. The project was carried out by Holland, merging French elegance
with modern luxury. A private spa, featuring an infinity pool, swim under Hammam with steam room,
offers serene relaxation. The chef’s kitchen shines with a Lacanche stove and long wooden island. An
outdoor patio adjacent to the kitchen, featuring a gas fireplace / grill. Versailles parquet and
Chevron floors add sophistication, while eight fireplaces spread warmth throughout. A grand living
room framed by 3 stately windows connects to the billiards room and library / office. Seamless
elevator access across five floors and a primary suite with a marble bath and sitting room epitomize
luxury. A reimagined attic becomes a vibrant family room with original beams and skylights.
Meticulous craftsmanship ensures an exceptional living experience in this BH masterpiece, where no
detail was overlooked.
Listing Office: Leading Edge Real Estate, Listing Agent: Ramsay and Company
View Map

|
|
Showing 34 listings
|